Contemporary Living Design Ideas
Refine by:
Budget
Sort by:Popular Today
201 - 220 of 53,676 photos
Item 1 of 3
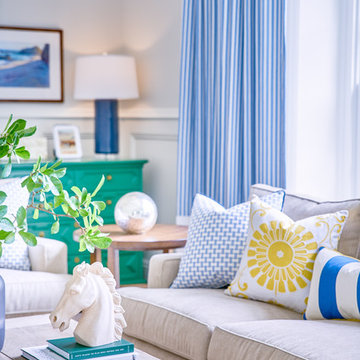
Andrea Pietrangeli http://andrea.media/
Large contemporary open concept family room in Boston with multi-coloured walls, dark hardwood floors, a standard fireplace, a wood fireplace surround, a wall-mounted tv and brown floor.
Large contemporary open concept family room in Boston with multi-coloured walls, dark hardwood floors, a standard fireplace, a wood fireplace surround, a wall-mounted tv and brown floor.
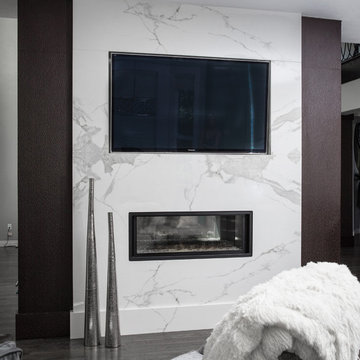
2-story floor to ceiling Neolith Fireplace surround.
Pattern matching between multiple slabs.
Mitred corners to run the veins in a 'waterfall' like effect.
GaleRisa Photography
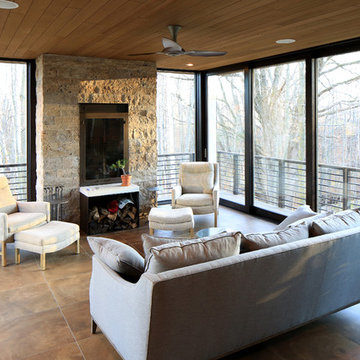
The focal point of the project is the four seasons room. The Rumford-style fireplace fully supports the cantilevered addition.
Inspiration for a contemporary family room in Other.
Inspiration for a contemporary family room in Other.
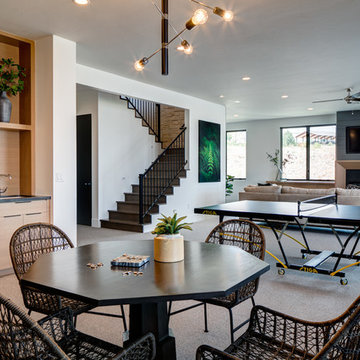
Interior Designer: Simons Design Studio
Builder: Magleby Construction
Photography: Alan Blakely Photography
Large contemporary open concept family room in Salt Lake City with a game room, white walls, carpet, a standard fireplace, a wood fireplace surround, a wall-mounted tv and grey floor.
Large contemporary open concept family room in Salt Lake City with a game room, white walls, carpet, a standard fireplace, a wood fireplace surround, a wall-mounted tv and grey floor.
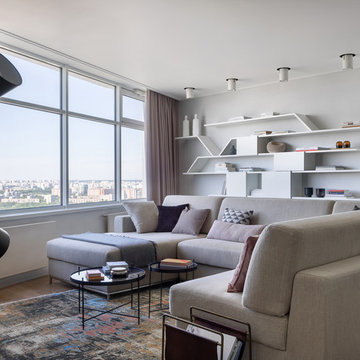
“Глава семьи принимал очень много решений, но иногда просил нас с его женой не отступать от изначальной визуализации, которую считал идеальной. Для него минимализм — это подтверждение качества, как BMW в мире авто”. Фото Сергей Красюк.
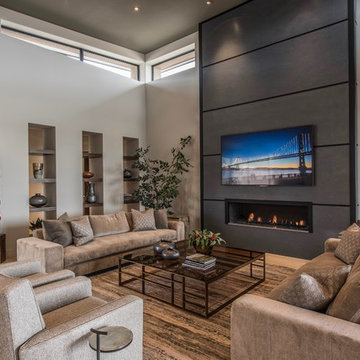
Photo of a large contemporary open concept family room in Phoenix with beige walls, porcelain floors, a ribbon fireplace, a concrete fireplace surround, a wall-mounted tv and beige floor.
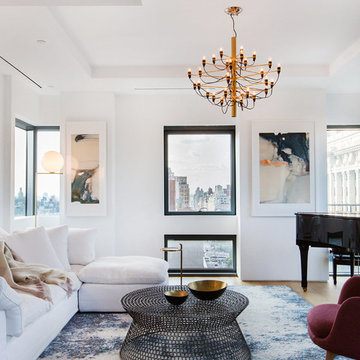
We curated a bright, atmospheric living room that leads the eye to panoramic views of Downtown Manhattan. Our clients wanted plush furniture to lounge on with their adorable pug, while also delivering elegance to entertain guests. We worked with an Los Angeles based artist to create customized artwork that pulls from volumes, textures, and colors used in the color and materials palette.

This is an example of a large contemporary open concept living room in Other with white walls, laminate floors, a wall-mounted tv and brown floor.
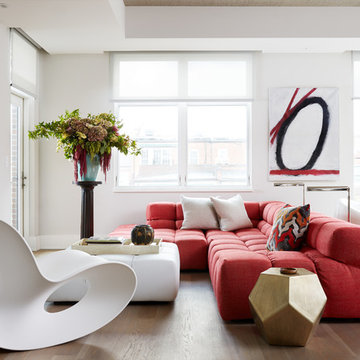
Governed by a white and red theme, we used sophisticated modern furnishings to divide the room into separate areas. For the TV area, we used a big square tufted cushion sectional in red with throw pillows and complemented it with a similar patterned coffee table and a futuristic rocking chair in white. The other area, which is more suitable for conversations, features four round sofa chairs in white and a circular center table in wood. We made the room more interesting through abstract wall art and a poodle dog sculpture in silver.
Stacy Zarin Goldberg Photography
Project designed by Boston interior design studio Dane Austin Design. They serve Boston, Cambridge, Hingham, Cohasset, Newton, Weston, Lexington, Concord, Dover, Andover, Gloucester, as well as surrounding areas.
For more about Dane Austin Design, click here: https://daneaustindesign.com/
To learn more about this project, click here: https://daneaustindesign.com/kalorama-penthouse
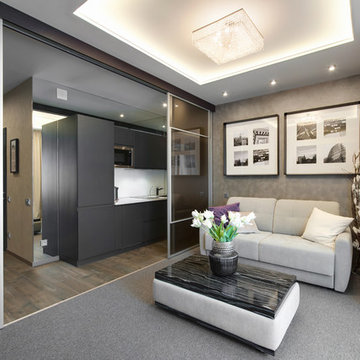
- Квартира-студия. То есть однокомнатная квартира, отдельной спальни нет, или она просто не показана?
- Это именно студия, одно помещение, изначально прямоугольное, один изолированный санузел и лоджия.
Дизайн и реализация: Сергей Саватеев
Фото: Константин Никифров
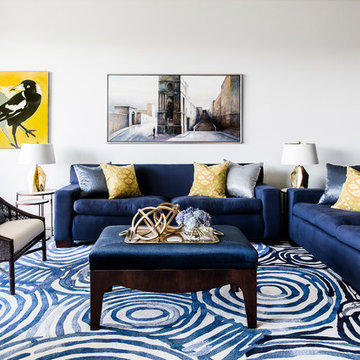
Maree Homer Photography Sydney Australia
Inspiration for a large contemporary formal open concept living room in Sydney with white walls, carpet, no fireplace, no tv and blue floor.
Inspiration for a large contemporary formal open concept living room in Sydney with white walls, carpet, no fireplace, no tv and blue floor.
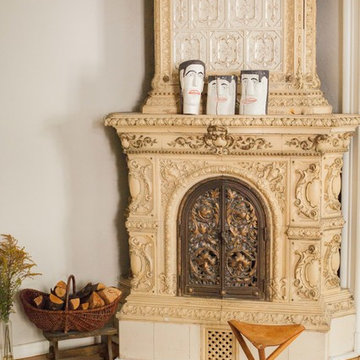
Carlos Luque
Large contemporary formal loft-style living room in Berlin with beige walls, medium hardwood floors, a standard fireplace, a tile fireplace surround, a concealed tv and brown floor.
Large contemporary formal loft-style living room in Berlin with beige walls, medium hardwood floors, a standard fireplace, a tile fireplace surround, a concealed tv and brown floor.
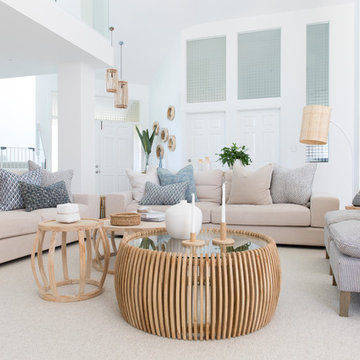
Interior Design by Donna Guyler Design
Design ideas for a large contemporary open concept living room in Gold Coast - Tweed with white walls, carpet, a wall-mounted tv and grey floor.
Design ideas for a large contemporary open concept living room in Gold Coast - Tweed with white walls, carpet, a wall-mounted tv and grey floor.
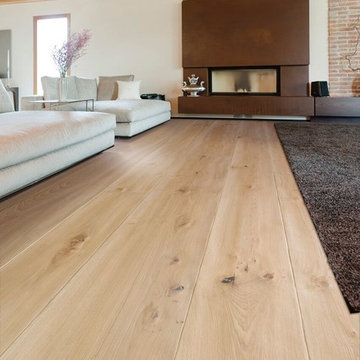
Design ideas for a large contemporary formal open concept living room in New York with beige walls, light hardwood floors, a ribbon fireplace, a concrete fireplace surround and beige floor.
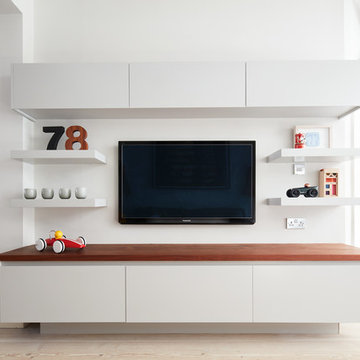
Living Room -
Handleless Matt Lacquer Cabinets and Box Shelves
40mm thick American Black Walnut worktop with 150mm wide staves
Inspiration for a large contemporary open concept living room in London with white walls, light hardwood floors, a wall-mounted tv and beige floor.
Inspiration for a large contemporary open concept living room in London with white walls, light hardwood floors, a wall-mounted tv and beige floor.
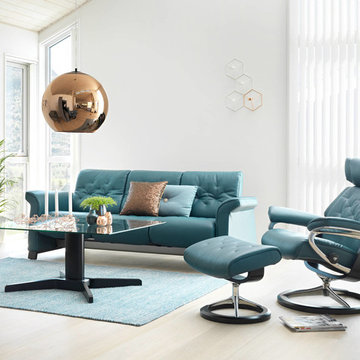
Recliners.LA is a leading distributor of high quality motion, sleeping & reclining furniture and home entertainment furniture. Check out our Stressless by Ekornes Furniture Collection.
Come visit a showroom in Los Angeles and Orange County today or visit us online at https://goo.gl/7Pbnco. (Recliners.LA)
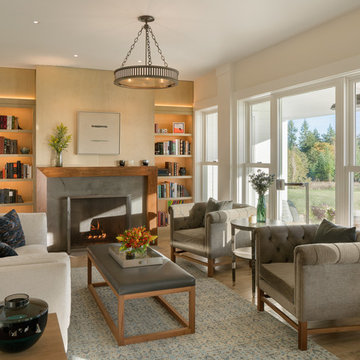
Eric Staudenmaier
Inspiration for a small contemporary enclosed family room in Other with beige walls, light hardwood floors, a standard fireplace, a concrete fireplace surround, no tv and brown floor.
Inspiration for a small contemporary enclosed family room in Other with beige walls, light hardwood floors, a standard fireplace, a concrete fireplace surround, no tv and brown floor.
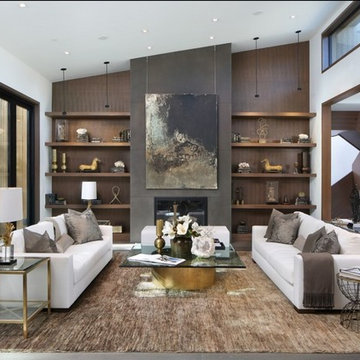
The plaster finish on the fireplace connects the walnut paneling/shelves to the white ceiling.
Inspiration for a large contemporary open concept living room in San Francisco with brown walls, dark hardwood floors, a standard fireplace, brown floor and a plaster fireplace surround.
Inspiration for a large contemporary open concept living room in San Francisco with brown walls, dark hardwood floors, a standard fireplace, brown floor and a plaster fireplace surround.
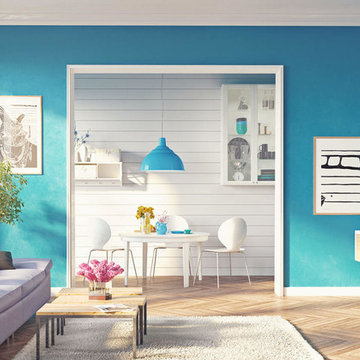
Design ideas for a mid-sized contemporary formal enclosed living room in Orange County with blue walls, light hardwood floors, no fireplace, a wall-mounted tv and beige floor.
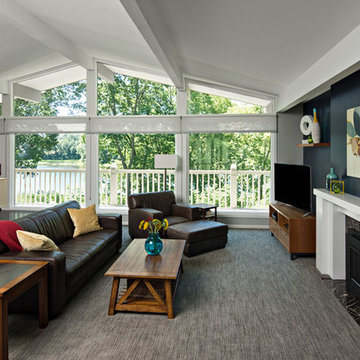
Expansive contemporary open concept living room in Minneapolis with blue walls, carpet, a standard fireplace, a freestanding tv, a stone fireplace surround and grey floor.
Contemporary Living Design Ideas
11



