Contemporary Living Design Ideas
Refine by:
Budget
Sort by:Popular Today
161 - 180 of 53,538 photos
Item 1 of 3
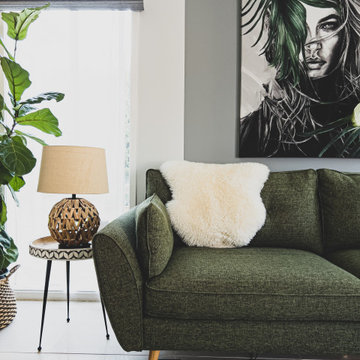
Project Brief -
Transform a dull all biege open living into a contemporary welcoming space
Design Decisions -
Grey and green colour palette used to create a clean and fresh look
- Timber nested coffee table added to introduce the neutral tones and contribute to the functionality of the large formal sitting
- Plants added to the space to introduce organic shapes and bring in the fresh outdoor feel
- A statement wall art added to the partially painted accent wall, creating the impactful focus point
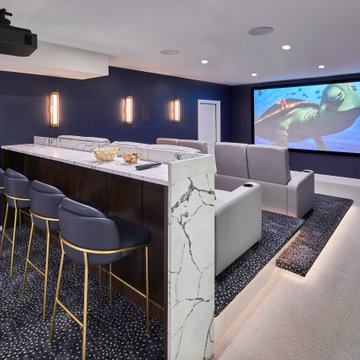
(C) Lassiter Photography | ReVisionCharlotte.com | Basement Home Theater, Game Room & Wet Bar
This is an example of a large contemporary open concept home theatre in Charlotte with blue walls, carpet, a projector screen and multi-coloured floor.
This is an example of a large contemporary open concept home theatre in Charlotte with blue walls, carpet, a projector screen and multi-coloured floor.
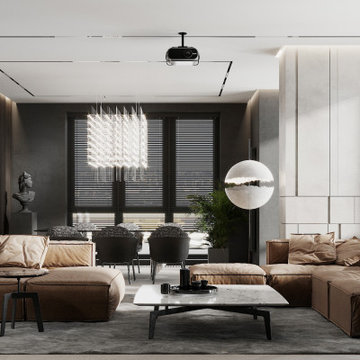
Design ideas for a large contemporary formal open concept living room in Moscow with grey walls, light hardwood floors, no fireplace, a wall-mounted tv, beige floor, recessed and decorative wall panelling.

Photo of a large contemporary loft-style living room in Milan with blue walls, concrete floors, a wall-mounted tv and grey floor.
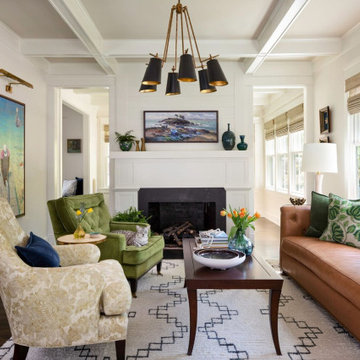
Our St. Pete studio designed this beautiful bungalow to exude feelings of warmth, comfort, and coziness without compromising on style and aesthetics. A beautiful neutral palette highlights the house's stunning decor and artwork. We also added statement lighting to create attractive focal points in each room. In the bedroom, we created a cozy organic feel with cane lamps, a salmon pink sofa, and comfortable furnishings. The kitchen was designed with beautiful white cabinetry and complementing countertops. A stunning blue and white backsplash adds a cheerful pop. We chose fun colors and accessories in the living room to create a light, casual ambience and a warm, lived-in feel.
---
Pamela Harvey Interiors offers interior design services in St. Petersburg and Tampa, and throughout Florida's Suncoast area, from Tarpon Springs to Naples, including Bradenton, Lakewood Ranch, and Sarasota.
For more about Pamela Harvey Interiors, see here: https://www.pamelaharveyinteriors.com/
To learn more about this project, see here: https://www.pamelaharveyinteriors.com/portfolio-galleries/bungalow-style-st-petersburg-fl
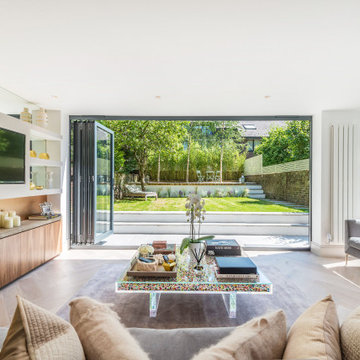
This living room was created in a new extension to bring more light and space to the apartment. The clients wanted modern luxurious indoor our door living.
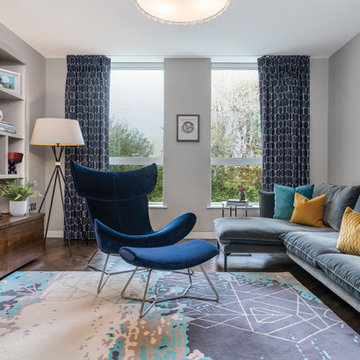
This expansive contemporary home encompasses four levels with generously proportioned rooms throughout. The brief was to keep the clean minimal look but infuse with colour and texture to create a cosy and welcoming home.
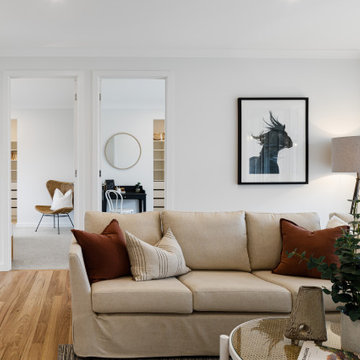
Design ideas for a mid-sized contemporary open concept living room in Wollongong with white walls, light hardwood floors, a wall-mounted tv and brown floor.
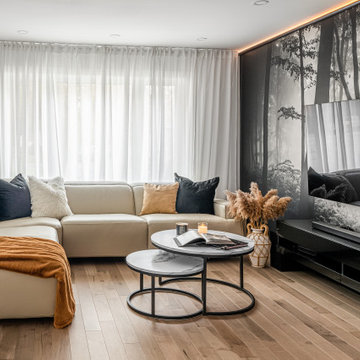
The project was named after wallpapers look in the living room
Photo of a mid-sized contemporary formal open concept living room in Montreal with black walls, light hardwood floors, a corner fireplace, a stone fireplace surround, a wall-mounted tv, beige floor and wallpaper.
Photo of a mid-sized contemporary formal open concept living room in Montreal with black walls, light hardwood floors, a corner fireplace, a stone fireplace surround, a wall-mounted tv, beige floor and wallpaper.
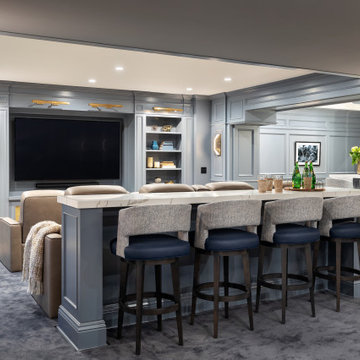
This 4,500 sq ft basement in Long Island is high on luxe, style, and fun. It has a full gym, golf simulator, arcade room, home theater, bar, full bath, storage, and an entry mud area. The palette is tight with a wood tile pattern to define areas and keep the space integrated. We used an open floor plan but still kept each space defined. The golf simulator ceiling is deep blue to simulate the night sky. It works with the room/doors that are integrated into the paneling — on shiplap and blue. We also added lights on the shuffleboard and integrated inset gym mirrors into the shiplap. We integrated ductwork and HVAC into the columns and ceiling, a brass foot rail at the bar, and pop-up chargers and a USB in the theater and the bar. The center arm of the theater seats can be raised for cuddling. LED lights have been added to the stone at the threshold of the arcade, and the games in the arcade are turned on with a light switch.
---
Project designed by Long Island interior design studio Annette Jaffe Interiors. They serve Long Island including the Hamptons, as well as NYC, the tri-state area, and Boca Raton, FL.
For more about Annette Jaffe Interiors, click here:
https://annettejaffeinteriors.com/
To learn more about this project, click here:
https://annettejaffeinteriors.com/basement-entertainment-renovation-long-island/

This is an example of a large contemporary open concept family room in Rome with brown floor and wood walls.
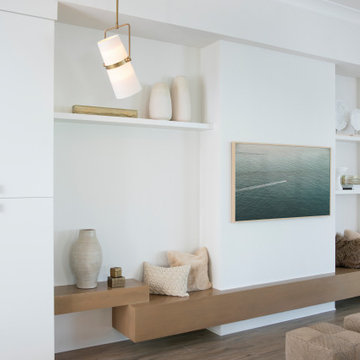
A custom built-in can provide storage and function. A tall cabinet can be used for games, extra blankets, media components. A built-in bench is not only a beautiful design detail but also an extra space for seating.
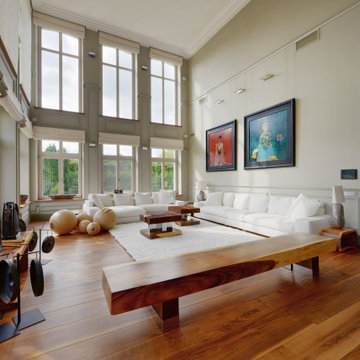
Luxurious, contemporary style living room of residential house in Marrakech, Morocco.
Inspiration for a large contemporary enclosed living room in Other with grey walls, medium hardwood floors, a standard fireplace, a stone fireplace surround, a concealed tv, brown floor, vaulted and panelled walls.
Inspiration for a large contemporary enclosed living room in Other with grey walls, medium hardwood floors, a standard fireplace, a stone fireplace surround, a concealed tv, brown floor, vaulted and panelled walls.
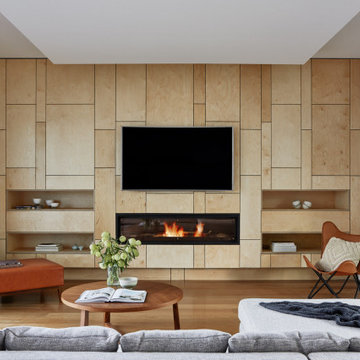
Design ideas for a mid-sized contemporary open concept living room in Melbourne with white walls, medium hardwood floors, a ribbon fireplace, wood walls, a wood fireplace surround, recessed, a built-in media wall and brown floor.
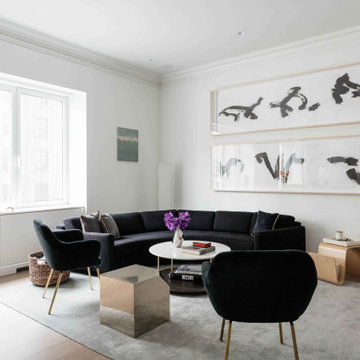
Large windows with views of Central Park pour light into this modern interpretation of a classic, pre-war Fifth Avenue apartment. The full renovation includes a custom marble entry floor with laser cut Nero Marquina and Bianco Dolomiti patterning that is reflected onto the ceiling. The graphic quality of the foyer and white walls throughout create a stark backdrop for the clients’ eclectic contemporary art collection.
Photos: Nick Glimenakis
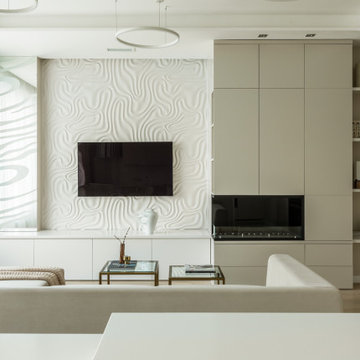
Photo of a large contemporary open concept living room in Moscow with white walls, a ribbon fireplace, a wall-mounted tv, beige floor, recessed, light hardwood floors, a metal fireplace surround and panelled walls.
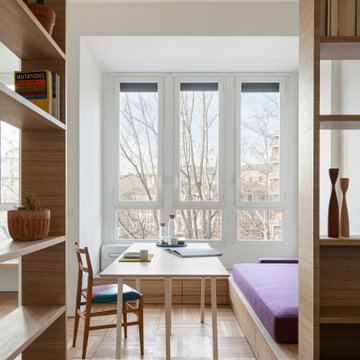
vista dalla zona letto verso la zona living.
Due librerie creano privacy all'area notte.
This is an example of a small contemporary open concept living room in Milan with a library, white walls and medium hardwood floors.
This is an example of a small contemporary open concept living room in Milan with a library, white walls and medium hardwood floors.
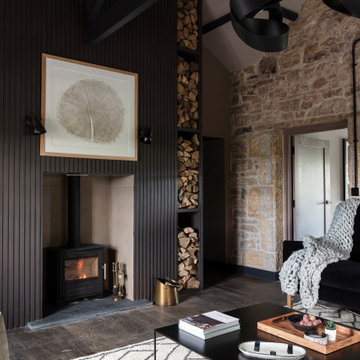
This is an example of a large contemporary enclosed living room in Other with black walls, dark hardwood floors, a wood stove, a wood fireplace surround, a wall-mounted tv and grey floor.
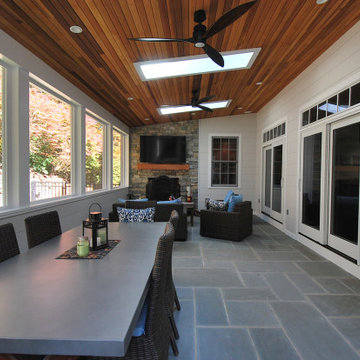
The owners spend a great deal of time outdoors and desperately desired a living room open to the elements and set up for long days and evenings of entertaining in the beautiful New England air. KMA’s goal was to give the owners an outdoor space where they can enjoy warm summer evenings with a glass of wine or a beer during football season.
The floor will incorporate Natural Blue Cleft random size rectangular pieces of bluestone that coordinate with a feature wall made of ledge and ashlar cuts of the same stone.
The interior walls feature weathered wood that complements a rich mahogany ceiling. Contemporary fans coordinate with three large skylights, and two new large sliding doors with transoms.
Other features are a reclaimed hearth, an outdoor kitchen that includes a wine fridge, beverage dispenser (kegerator!), and under-counter refrigerator. Cedar clapboards tie the new structure with the existing home and a large brick chimney ground the feature wall while providing privacy from the street.
The project also includes space for a grill, fire pit, and pergola.
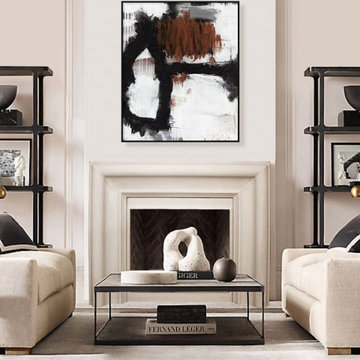
The Nova- DIY Cast Stone Fireplace Mantel
Nova has a minimalist design, boldly enhanced by a series of graceful and smooth curved lines. This creates a soothing and calming effect, which is sure to warm the home. See below for our two color options and dimensional information.
Modern Cast Stone Fireplace Surrounds made out of lightweight (GFRC) Glass Fiber Reinforced Concrete. Our mantels can be installed indoors or outdoor.
Builders, interior designers, masons, architects, and homeowners are looking for ways to beautify homes in their spare time as a hobby or to save on cost. DeVinci Cast Stone has met DIY-ers halfway by designing and manufacturing cast stone mantels with superior aesthetics, that can be easily installed at home with minimal experience, and at an affordable cost!
Contemporary Living Design Ideas
9



