Contemporary Living Design Ideas with Slate Floors
Refine by:
Budget
Sort by:Popular Today
41 - 60 of 697 photos
Item 1 of 3
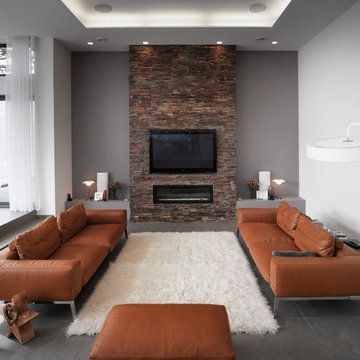
Brick Nepal
Find a Porcelanosa Showroom near you today: http://www.porcelanosa-usa.com/home/locations.aspx
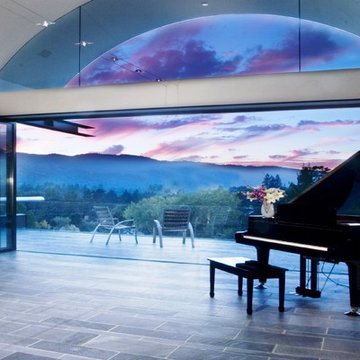
This is an example of a large contemporary formal open concept living room in San Francisco with beige walls, slate floors, no fireplace and no tv.
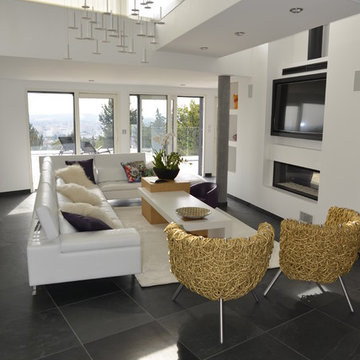
Les sol sont en ardoise naturelle.
La cheminée est au gaz de marque Bodard & Gonay.
Nous avons fourni le mobilier et la décoration par le biais de notre société "Décoration & Design".
Le canapé de marque JORI, dimensionné pour la pièce.
le tapis sur mesure en soie naturelle de chez DEDIMORA.
J'ai dessiné et fait réaliser la table de salon, pour que les dimensions correspondent bien à la pièce.
Le lustre I-RAIN OLED de chez BLACKBODY est également conçu sur mesure.
Les spot encastrés en verre et inox de marque LIMBURG.
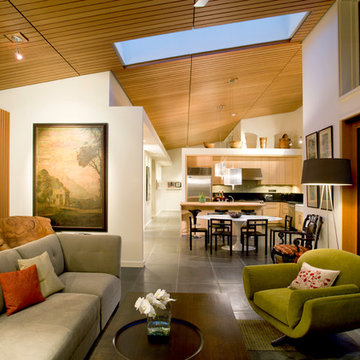
Lara Swimmer
Photo of a contemporary open concept living room in Seattle with white walls and slate floors.
Photo of a contemporary open concept living room in Seattle with white walls and slate floors.
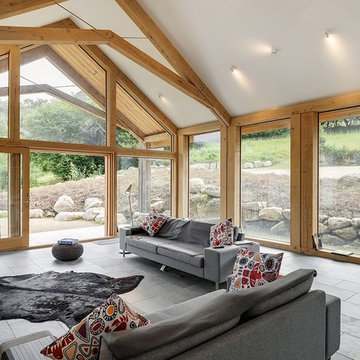
Beautiful open plan timber framed extension, designed by van Ellen + Sheryn Architects, hand crafted by Carpenter Oak Ltd.
Photo credit: van Ellen + Sheryn
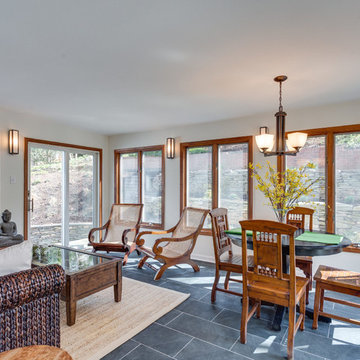
Photographs provided by Ashley Sullivan, Exposurely.
Photo of a large contemporary sunroom in DC Metro with slate floors, a standard ceiling and grey floor.
Photo of a large contemporary sunroom in DC Metro with slate floors, a standard ceiling and grey floor.
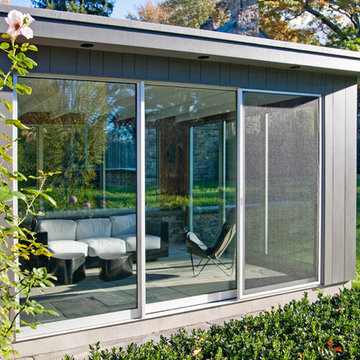
In recreating the sleeping porch style fashioned from over a century ago, this remodel takes on an updated, contemporary flare.
The side additions were built out of steel due to the desire for expansive windows and a limited amount of solid walls.
Aluminum framed glass panels encase the additions on three sides. A full screen accompanies each glass door.
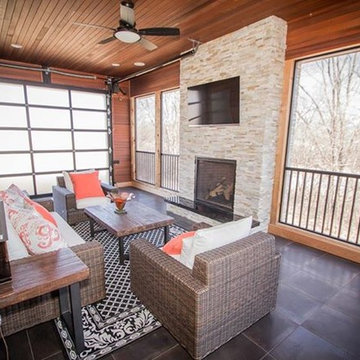
Amazing screen room overlooking pond, slate floors with shiplap cedar walls and custom fit aluminum screens.
Werschay Homes is a Custom Home Builder Located in Central Minnesota Specializing in Design Build and Custom New Home Construction. www.werschayhomes... — in St. Augusta, MN.
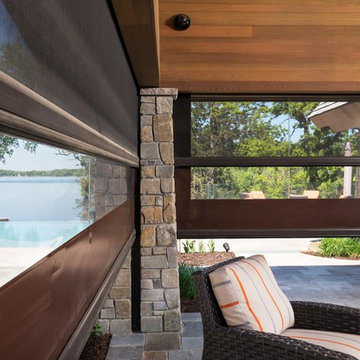
Phantom Retractable Screens Double Roller System in Pool House
Inspiration for a large contemporary sunroom in Minneapolis with slate floors, no fireplace, a standard ceiling and grey floor.
Inspiration for a large contemporary sunroom in Minneapolis with slate floors, no fireplace, a standard ceiling and grey floor.
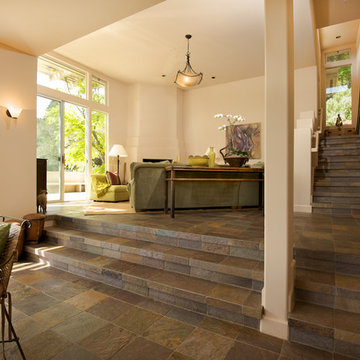
This is an example of a contemporary open concept living room in San Francisco with slate floors.
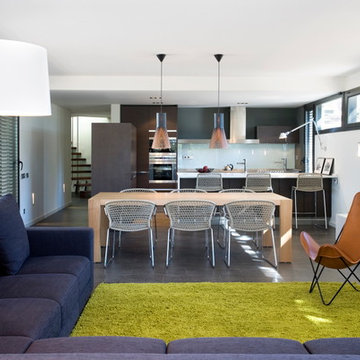
Katy Bedwell and Quim Larrea Arquitectos
Design ideas for a large contemporary formal open concept living room in Barcelona with white walls, slate floors, no fireplace and no tv.
Design ideas for a large contemporary formal open concept living room in Barcelona with white walls, slate floors, no fireplace and no tv.
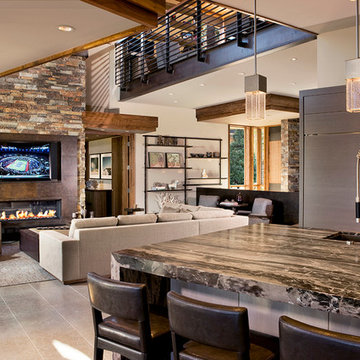
Design build AV System: Savant control system with Lutron Homeworks lighting and shading system. Great Room and Master Bed surround sound. Full audio video distribution. Climate and fireplace control. Ruckus Wireless access points. In-wall iPads control points. Remote cameras.
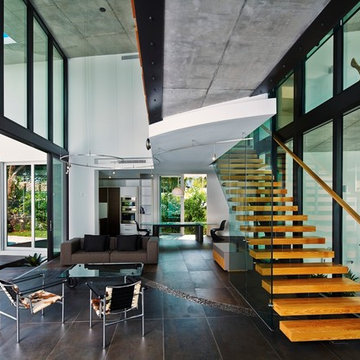
Design by: Home Vision DNA
Photo by: Pascal Depuhl
Inspiration for a large contemporary formal open concept living room in Miami with white walls, slate floors, no fireplace, no tv and grey floor.
Inspiration for a large contemporary formal open concept living room in Miami with white walls, slate floors, no fireplace, no tv and grey floor.
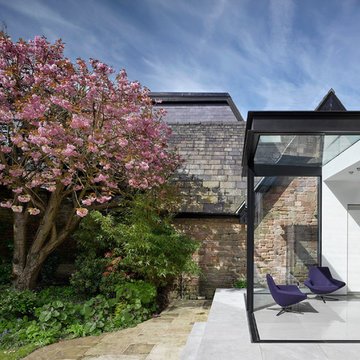
Inspiration for a small contemporary sunroom in Manchester with slate floors, a glass ceiling and grey floor.
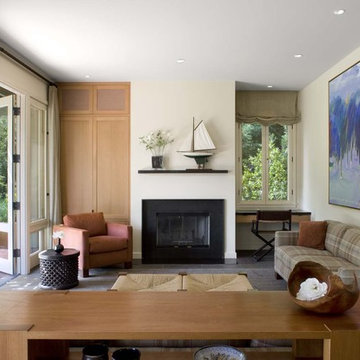
Living room end of Great Room in Guest House. Cathy Schwabe, AIA. Designed while at EHDD Architects. Photograph by David Wakely
This is an example of a contemporary living room in San Francisco with slate floors.
This is an example of a contemporary living room in San Francisco with slate floors.
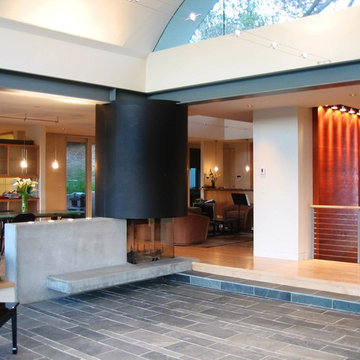
Large contemporary formal open concept living room in San Francisco with beige walls, slate floors, no fireplace and no tv.
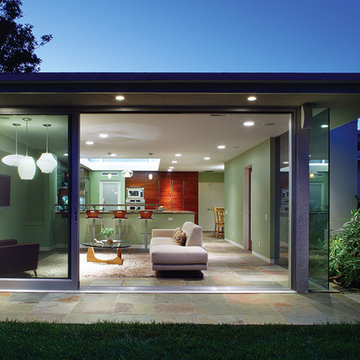
View of the new family room and kitchen from the garden. A series of new sliding glass doors open the rooms up to the garden, and help to blur the boundaries between the two.
Design Team: Tracy Stone, Donatella Cusma', Sherry Cefali
Engineer: Dave Cefali
Photo: Lawrence Anderson
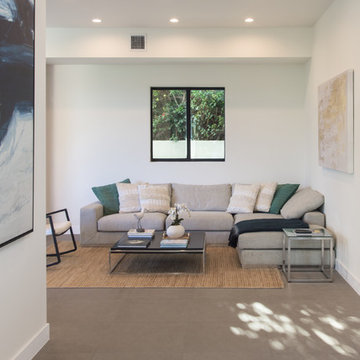
Design ideas for a small contemporary family room in Los Angeles with white walls, slate floors, no fireplace and grey floor.
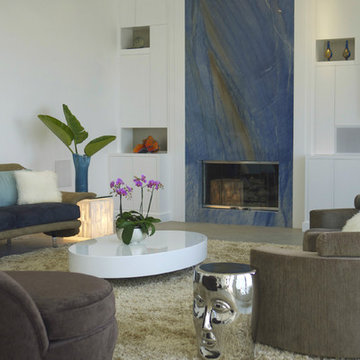
The fireplace wall was completely redesigned to create a striking modern focal point in this contemporary living room. Custom cabinetry with clean lines and art niches fill the space, and hide the AV equipment, allowing the Azul Macauba slab fireplace to steal the show!
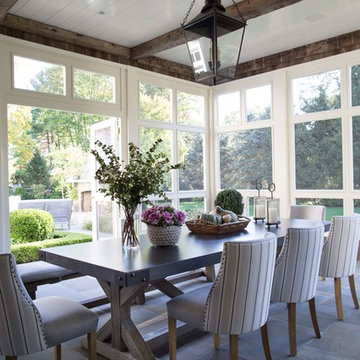
Design ideas for a large contemporary sunroom in New York with slate floors, no fireplace, a standard ceiling and grey floor.
Contemporary Living Design Ideas with Slate Floors
3



