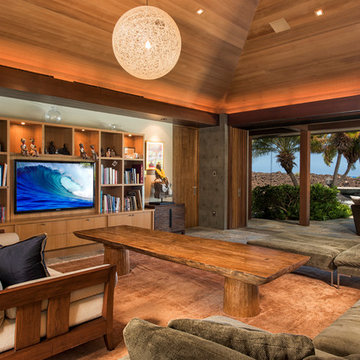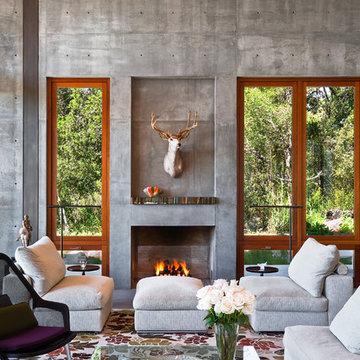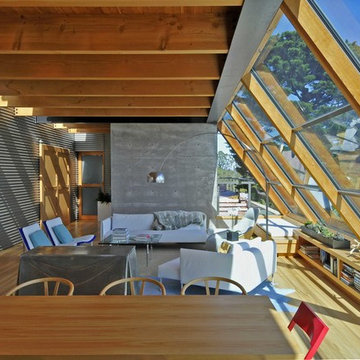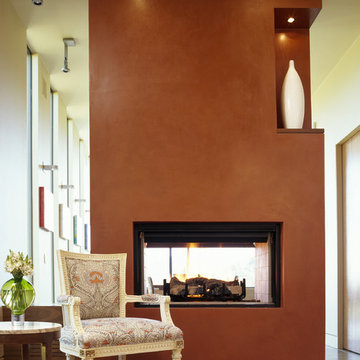Contemporary Living Room Design Photos
Refine by:
Budget
Sort by:Popular Today
161 - 180 of 2,566 photos
Item 1 of 3
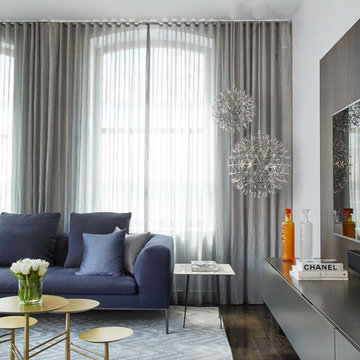
PHOTO BY MARK ROSKAMS
Mid-sized contemporary open concept living room in New York with grey walls, dark hardwood floors and a wall-mounted tv.
Mid-sized contemporary open concept living room in New York with grey walls, dark hardwood floors and a wall-mounted tv.
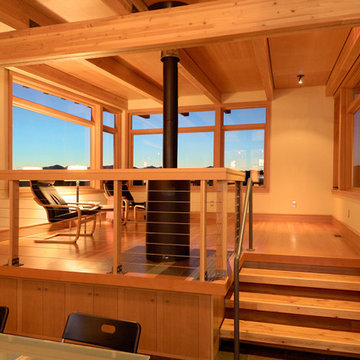
The living room sits a few steps above the dining/kitchen area to take advantage of the spectacular views. Photo by Will Austin
Design ideas for a small contemporary formal loft-style living room in Seattle with beige walls, light hardwood floors, a wood stove, a metal fireplace surround and no tv.
Design ideas for a small contemporary formal loft-style living room in Seattle with beige walls, light hardwood floors, a wood stove, a metal fireplace surround and no tv.
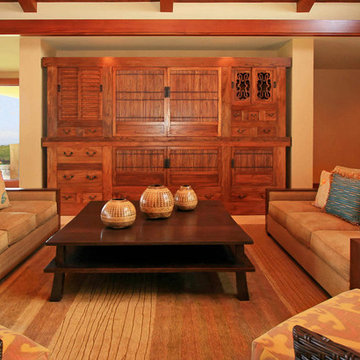
Emphasis was placed on a home in the Hawaiian Islands that included welcoming and comfortable furnishings, custom made beds and linens, local (on-island artisan) art and accessories to complete a home that depicts sophisticated resort island living.
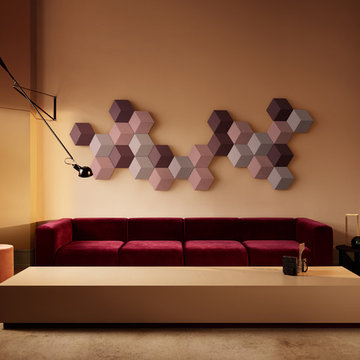
Système d’enceintes mural pour les mélomanes amateurs de design. Une expérience sonore immersive, un design personnalisable et des amortisseurs sonores intégrés.
Assistance à la clientèle
Fiche produit
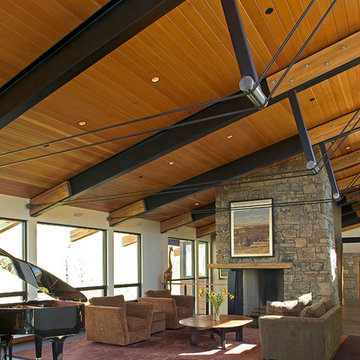
This mountain vacation residence places the living and sleeping space for a family of three on the main level with guest bedrooms, recreation rooms, and garage below. The sloped site allows approach and entry on the main level, achieving the appearance of a one-story house. The scheme is an L-shaped, open-plan building containing primary living space covered with a shed roof. This configuration forms a “courtyard” facing southeast, which contains the main entry. Intersected with the shed roof component the mudroom, bedroom, and master closet and bath are contained in “cabins” of stone with arced roofs. The roof support at the northwest corner has been eliminated to allow a sliding glass system which, when open, voids the corner of the family room. This allows the living space to extend onto an elevated concrete terrace overlooking the view.
The result is a living environment that distinguishes public from private uses with form and space, provides outdoor areas of contrasting characteristics in a place of sharp seasonal contrast, and creates an image that blends with the landscape.
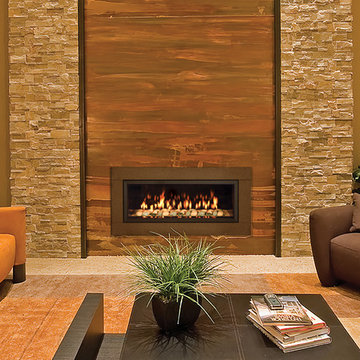
Town and Country Fireplaces
Design ideas for a contemporary living room in Sacramento.
Design ideas for a contemporary living room in Sacramento.
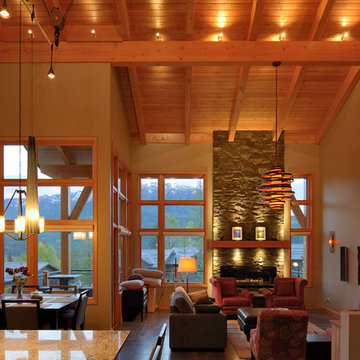
This amazing home was built on Alpine Trails, in Fernie, British Columbia and features modern efficiencies and a hybrid timber frame. The house was split into 2 distinct dwellings: The primary house featuring an attached 2-car garage, 3-bedrooms and open living spaces. The Secondary Suite also has an attached single car garage, a private entrance and an additional 2 bedrooms. The wood siding and soffits are complemented by beautiful timber detailing throughout the interior and exterior of the home.
Contracor: Elk River Mountain Homes
Photographer: Brian Pollock
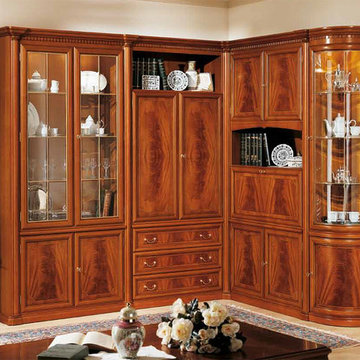
Corner Italian Wall Unit Composition G08 in Cherry Color. This wall unit composition is tasteful and elegant and for sure adds an extra touch of class to your living room furnishing. Every space is enriched by the warm tonalities of gorgeous cherry wood veneer and the refined designs. Wall Unit functionally organizes your living, providing abundance of hidden and exposed storage space, satisfying all your needs. Wall Unit will for sure add a personal touch to your house while its modular design makes it suitable to every space requirements. Though consisting of individual units, all modules can be fixed together making it look like a single composition.
Please contact our office regarding customization of this wall unit composition.
The price is for the Wall Unit Composition as shown in the main picture.
Dimensions:
Wall Unit: W(99" x 74.5") x D17.7" x H87.5"
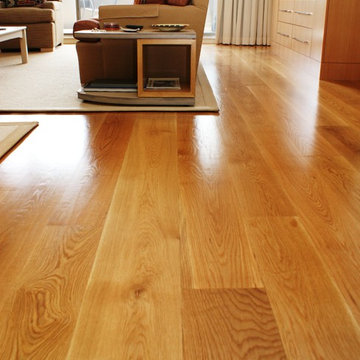
7-9 inch wide White Oak wide plank flooring custom milled from North American White Oak by Hull Forest Products, www.hullforest.com. 1-800-928-9602 for samples/quotes. Mill direct wide plank flooring - ships nationwide from our New England sawmill. Always made in the USA.
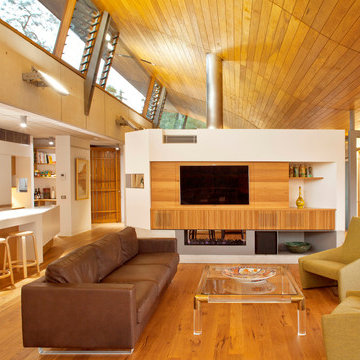
Simon Wood
Mid-sized contemporary open concept living room in Sydney with white walls, medium hardwood floors, a two-sided fireplace and a wall-mounted tv.
Mid-sized contemporary open concept living room in Sydney with white walls, medium hardwood floors, a two-sided fireplace and a wall-mounted tv.
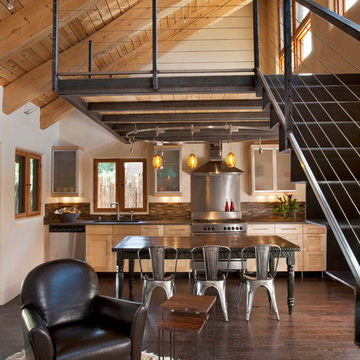
Kate Russell | www.katerussellphotography.com
This is an example of a small contemporary open concept living room in Albuquerque with dark hardwood floors, no tv and white walls.
This is an example of a small contemporary open concept living room in Albuquerque with dark hardwood floors, no tv and white walls.
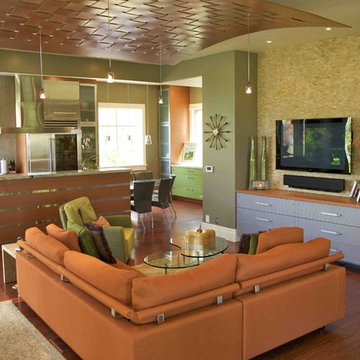
Photo by Mark Weinberg
Interiors by Susan Taggart
Photo of a small contemporary open concept living room in Salt Lake City with a wall-mounted tv, green walls and medium hardwood floors.
Photo of a small contemporary open concept living room in Salt Lake City with a wall-mounted tv, green walls and medium hardwood floors.
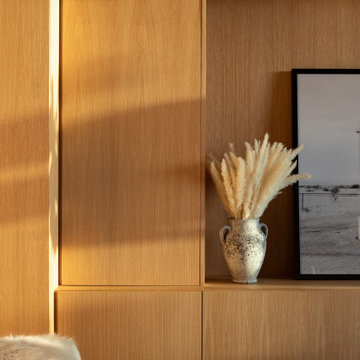
Located six feet from the sand, this residence seeks to reframe the contextual reference of its inhabitants in order to mitigate its highly trafficked location and create a private beach retreat. In parallel to its unobstructed ocean view, the design carves out infinite pockets of nature within the architecture. From the dining room’s bamboo garden to the expansive skylight above the stairwell, moments of serenity have been carefully composed throughout the home in order to make each frame as infinite as the horizon line of the Pacific Ocean.
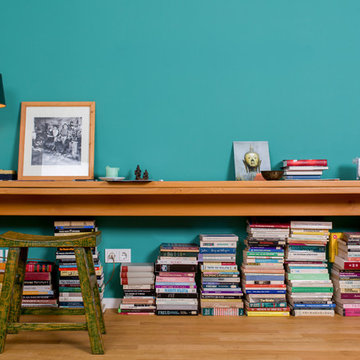
Dieser smaragdgrüne Ton wird im Glöckner von Notre Dame von der Zigeunerin Esmeralda mit Lila und Cremeweiß kombiniert. Eine temperamentvolle Farbe, die als Wand- und Möbelfarbe sehr kraftvoll wirkt.
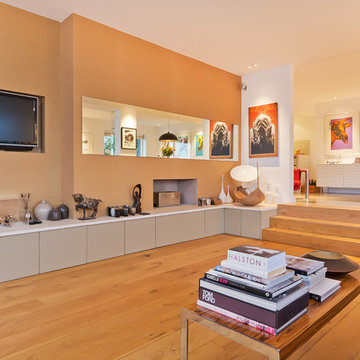
A large modern living room in Hove, East Sussex
Neil Macaninch
Neil Mac Photo
This is an example of a contemporary open concept living room in Sussex with beige walls, medium hardwood floors and a wall-mounted tv.
This is an example of a contemporary open concept living room in Sussex with beige walls, medium hardwood floors and a wall-mounted tv.
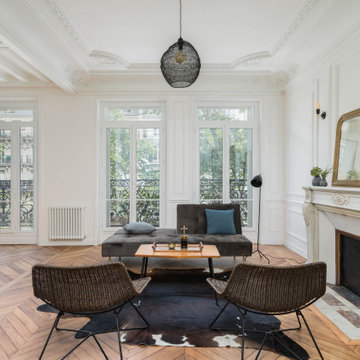
salon, sejour, decoration, fauteuils, osier, canapé en velours, canapé gris fonce, table basse, table en bois, coussins bleus, grandes fenêtres, lumineux, moulures, miroir vintage, cadres, chemine en pierre taillée, appliques murales.
Contemporary Living Room Design Photos
9
