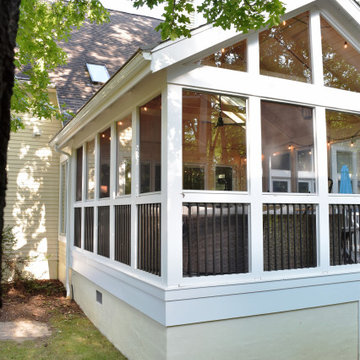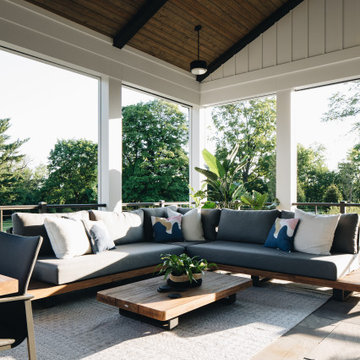Refine by:
Budget
Sort by:Popular Today
21 - 40 of 1,004 photos
Item 1 of 3
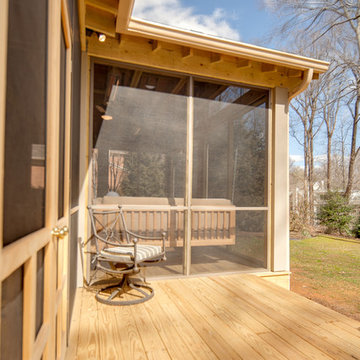
Large contemporary backyard screened-in verandah in DC Metro with decking and a roof extension.
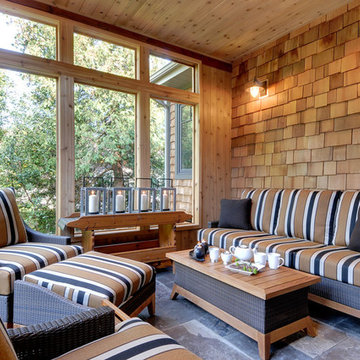
This is an example of a mid-sized contemporary backyard screened-in verandah in Toronto with natural stone pavers and a roof extension.
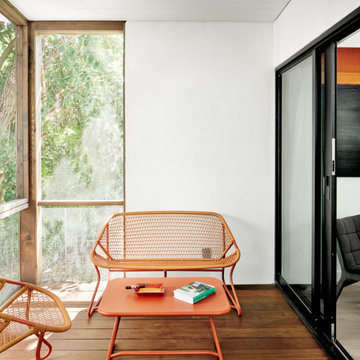
This is an example of a contemporary screened-in verandah in Austin with a roof extension and wood railing.
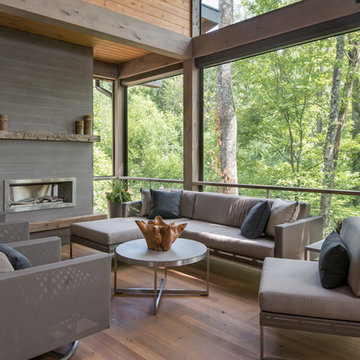
Ryan Theed
Contemporary backyard screened-in verandah in Other with decking and a roof extension.
Contemporary backyard screened-in verandah in Other with decking and a roof extension.
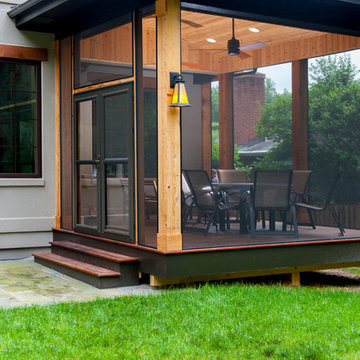
Photo of a small contemporary backyard screened-in verandah in DC Metro with decking.
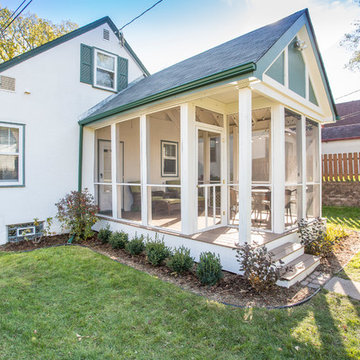
A one-and-a-half story home in Minneapolis' Hale neighborhood got a whole lot bigger when we helped these clients add on a screened-in porch.
Photo by David J. Turner
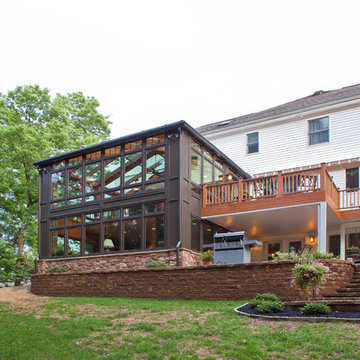
Mid-sized contemporary backyard screened-in verandah in Other with decking and a roof extension.
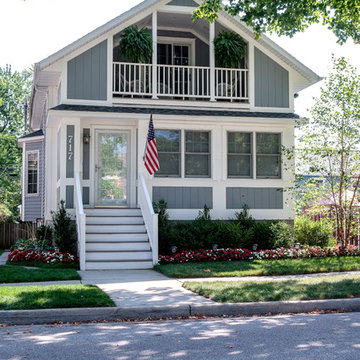
A renovation project converting an existing front porch to enclosed living space, and adding a balcony and storage above, for an aesthetic and functional upgrade to small downtown residence.
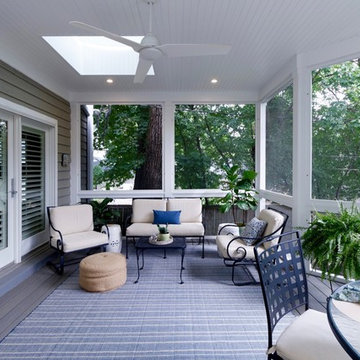
New deck and screened porch overlooking back yard. All structural wood is completely covered in composite trim and decking for a long lasting, easy to maintain structure. Custom composite handrails and stainless steel cables provide a nearly uninterrupted view of the back yard.
Architecture and photography by Omar Gutiérrez, NCARB
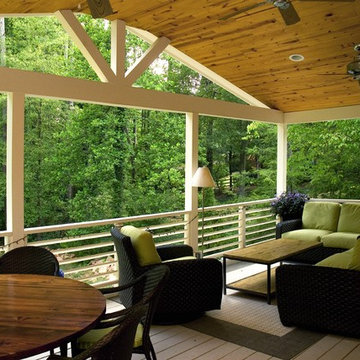
Buxton Photography
The homeowners recently married and adopted three young sisters from South Georgia. They kept all three sisters together so they could grow up as a family. The need for more space was obvious. They desperately needed more room for the new family so they contracted with Neighbors Home to construct a two story addition, which included a huge updated kitchen, a sitting room with a see through fireplace, a playroom for the girls, another bedroom and a workshop for dad. We took out the back wall of the house, installed engineered beams and converted the old kitchen into the dining room. The project also included an amazing covered porch and grill deck.
We replaced all of the windows on the house with Pella Windows and updated all of the siding to James Hardie siding.
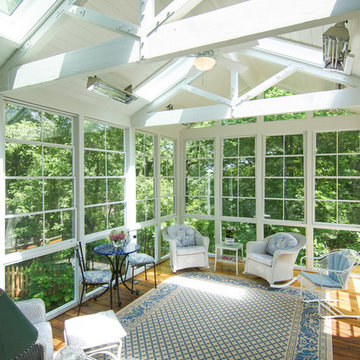
Design ideas for a large contemporary backyard screened-in verandah in Minneapolis with a roof extension.
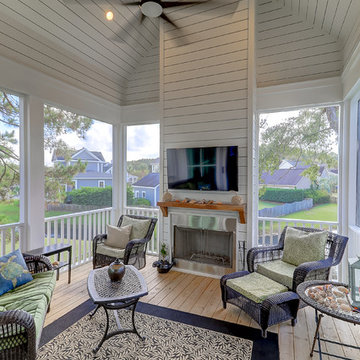
As entertainers, the homeowners embraced the concept of combining two living spaces into one, which was made possible by installing a PGT sliding door. These doors slide back into themselves, opening up the indoors to the outdoor deck space with fireplace. Guests also enjoy waterway views made possible by the Juliet balcony off the front bedroom of the home, and the very large man-cave under the hom
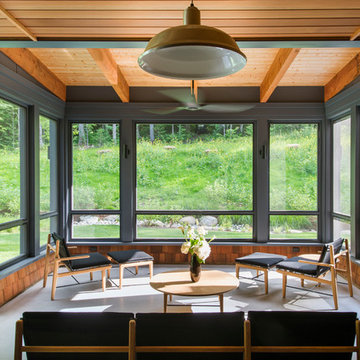
This house is discreetly tucked into its wooded site in the Mad River Valley near the Sugarbush Resort in Vermont. The soaring roof lines complement the slope of the land and open up views though large windows to a meadow planted with native wildflowers. The house was built with natural materials of cedar shingles, fir beams and native stone walls. These materials are complemented with innovative touches including concrete floors, composite exterior wall panels and exposed steel beams. The home is passively heated by the sun, aided by triple pane windows and super-insulated walls.
Photo by: Nat Rea Photography
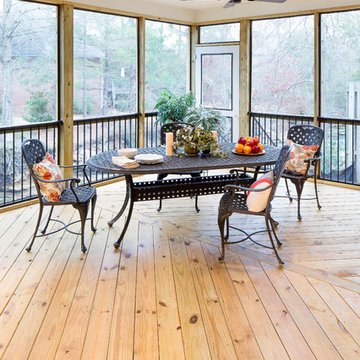
Heith Comer Photography
This is an example of a mid-sized contemporary backyard screened-in verandah in Birmingham with a roof extension.
This is an example of a mid-sized contemporary backyard screened-in verandah in Birmingham with a roof extension.
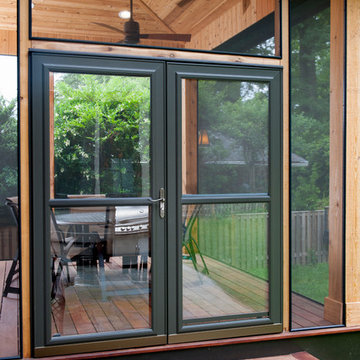
Double entry doors to the screened porch. They are capable of opening at the same time to accommodate heavy and frequent traffic. Their glass windows pull down to reveal screens.
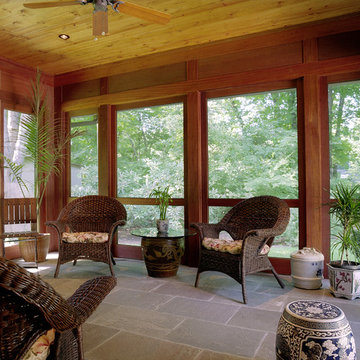
Photography: Gus Ford
This is an example of a mid-sized contemporary backyard screened-in verandah in New York with tile and a roof extension.
This is an example of a mid-sized contemporary backyard screened-in verandah in New York with tile and a roof extension.
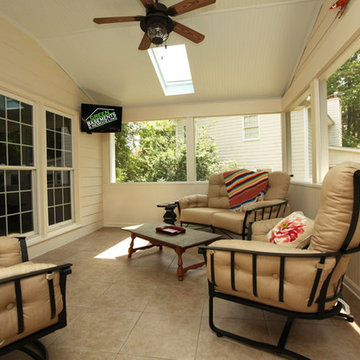
New deck and enclosed porch.
Mid-sized contemporary backyard screened-in verandah in Atlanta with tile and a roof extension.
Mid-sized contemporary backyard screened-in verandah in Atlanta with tile and a roof extension.
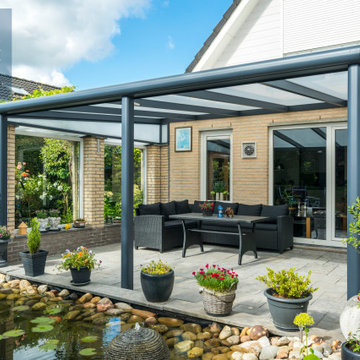
360DC are an official Deponti Dealer, and supply and install a range of specialist Aluminium Verandas and Glasshouses for gardens of distinction at great value and quality.
Contemporary Outdoor Design Ideas
2






