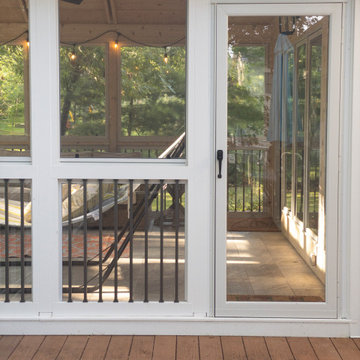Refine by:
Budget
Sort by:Popular Today
61 - 80 of 1,004 photos
Item 1 of 3
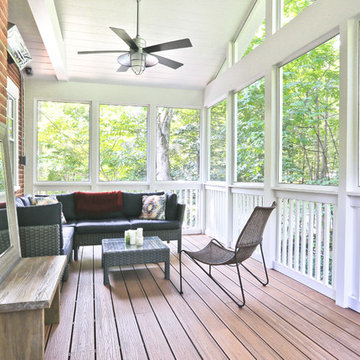
Photo of a mid-sized contemporary side yard screened-in verandah in DC Metro with a roof extension.
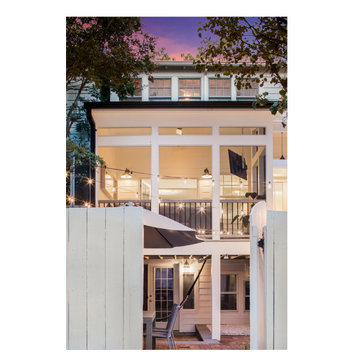
This homeowner came to us with a design for a screen porch to create a comfortable space for family and entertaining. We helped finalize materials and details, including French doors to the porch, Trex decking, low-maintenance trim, siding, and decking, and a new full-light side door that leads to stairs to access the backyard. The porch also features a beadboard ceiling, gas firepit, and a ceiling fan. Our master electrician also recommended LED tape lighting under each tread nosing for brightly lit stairs.
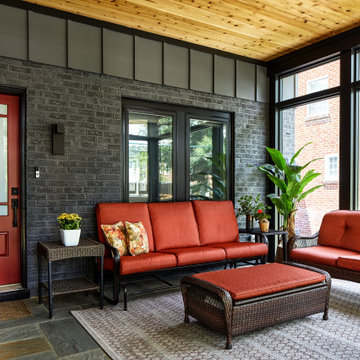
Photo of a mid-sized contemporary front yard screened-in verandah in DC Metro with natural stone pavers and a roof extension.
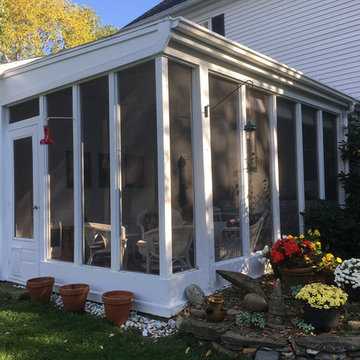
A 3-season porch kit can provide similar livability (except on very cold days) but remain low cost and simple enough for do-it-yourself homeowners. It can add resale value to your home, without increasing your property taxes.
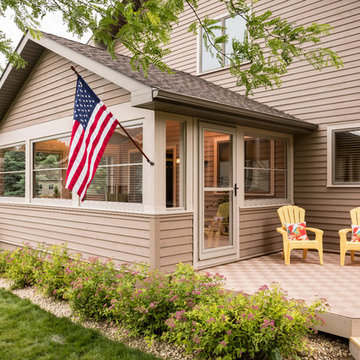
Scenix Porch Windows with Larson Storm Door transformation.
Mid-sized contemporary backyard screened-in verandah in Other with decking.
Mid-sized contemporary backyard screened-in verandah in Other with decking.
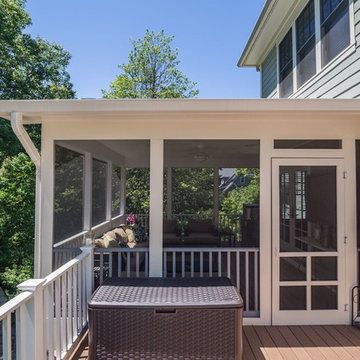
This is an example of a large contemporary backyard screened-in verandah in DC Metro with decking and a roof extension.
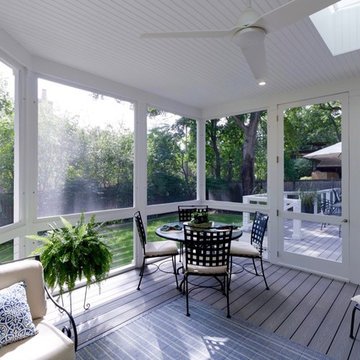
New deck and screened porch overlooking back yard. All structural wood is completely covered in composite trim and decking for a long lasting, easy to maintain structure. Custom composite handrails and stainless steel cables provide a nearly uninterrupted view of the back yard.
Architecture and photography by Omar Gutiérrez, NCARB
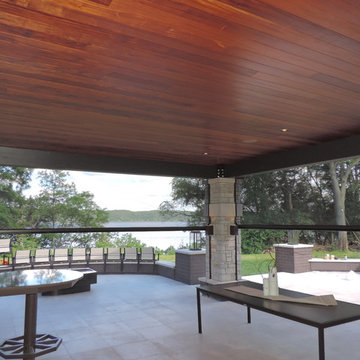
This is an example of a large contemporary backyard screened-in verandah in Minneapolis with a roof extension and concrete pavers.
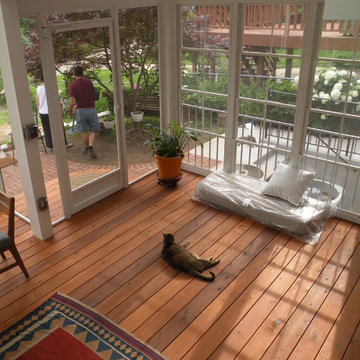
New screened-in porch and brick patio. The porch connects two levels of interior space with the backyard. The porch floor is stained cedar planks. The wall area to the right is adjacent to the sunken air condensers. Therefore, in addition to screening there is a retractable clear vinyl window system that can keep warm exhaust air from blowing in, or allow screened air flow when desired.
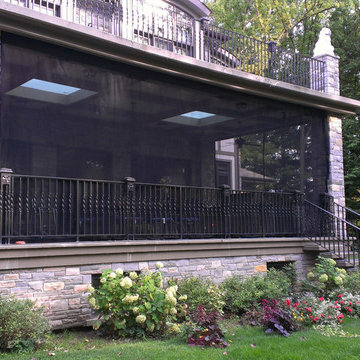
Outdoor curtains allow you to enjoy the beautiful summer weather without the hassle of mosquitoes and crawling and flying bugs!
Inspiration for a large contemporary backyard screened-in verandah in Toronto with decking and a roof extension.
Inspiration for a large contemporary backyard screened-in verandah in Toronto with decking and a roof extension.
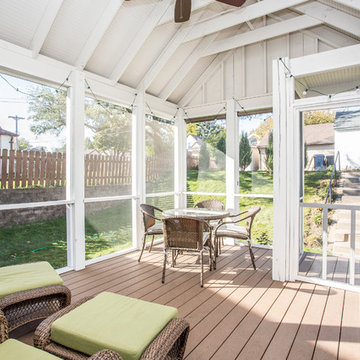
We wanted to keep the porch minimal from a cost and maintenance standpoint, so we used Trex decking for the flooring. The clients now have a screened-in porch where they can enjoy the Minnesota weather without being bothered by the unofficial Minnesota state bird (mosquitos)!
Photo by David J. Turner
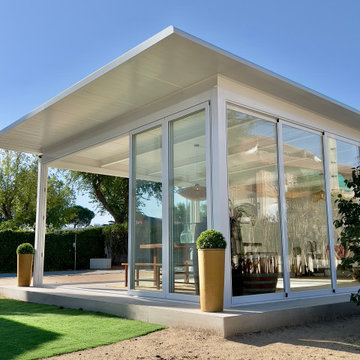
This is an example of a large contemporary side yard screened-in verandah in Other with tile.
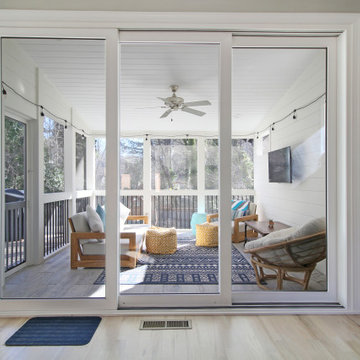
Inspiration for a mid-sized contemporary backyard screened-in verandah in Atlanta with a roof extension and wood railing.
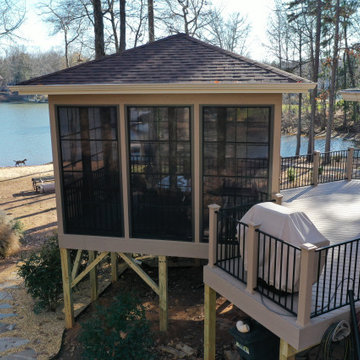
Beautiful deck off the back of this home with a detached, screened in Gazebo with Eze Breeze. Light colored Trex Transcends composite decking and black aluminum rails help to round out this deck and gazebo that overlook the lake.
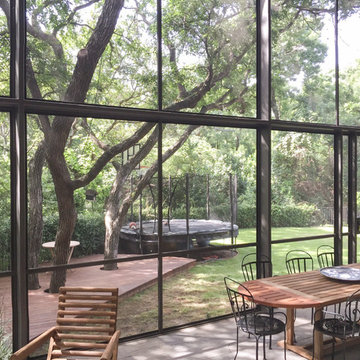
This is a view inside the recently completed screen porch addition to a residence in Austin, TX
Interior Designer: Alison Mountain Interior Design
Inspiration for a large contemporary backyard screened-in verandah in Austin with tile and a roof extension.
Inspiration for a large contemporary backyard screened-in verandah in Austin with tile and a roof extension.
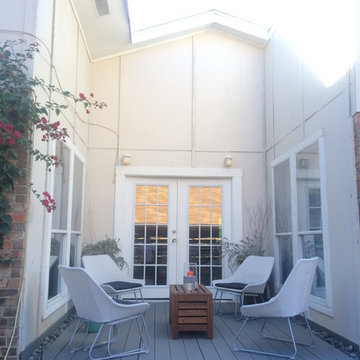
Alex Zancani
This is an example of a mid-sized contemporary side yard screened-in verandah in Dallas with concrete pavers.
This is an example of a mid-sized contemporary side yard screened-in verandah in Dallas with concrete pavers.
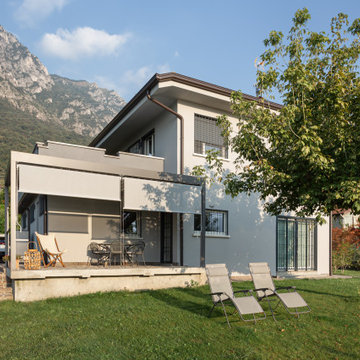
vista della casa dal giardino; pergola esterna con tende, pavimentazione in pietra. La casa è stata tutta ridipinta in toni del grigio.
This is an example of a large contemporary front yard screened-in verandah in Other with natural stone pavers and a pergola.
This is an example of a large contemporary front yard screened-in verandah in Other with natural stone pavers and a pergola.
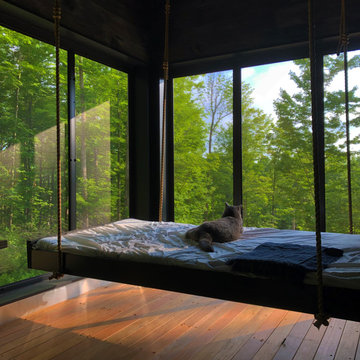
This 26' x9' screened porch is suuronded by nature.
Ippe decking with complete wataer-proofing and drain is installed below. Abundant cross ventilation during summer, keeping the bugs out.
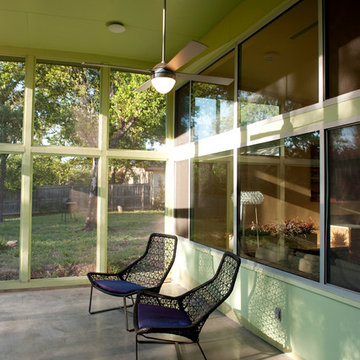
Casey Woods Photography
Inspiration for a mid-sized contemporary backyard screened-in verandah in Austin with concrete slab and a roof extension.
Inspiration for a mid-sized contemporary backyard screened-in verandah in Austin with concrete slab and a roof extension.
Contemporary Outdoor Design Ideas
4






