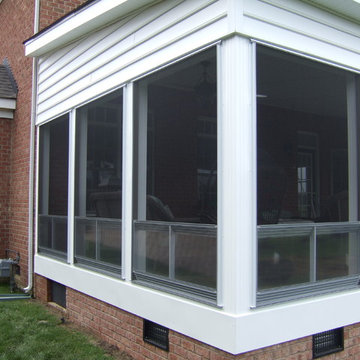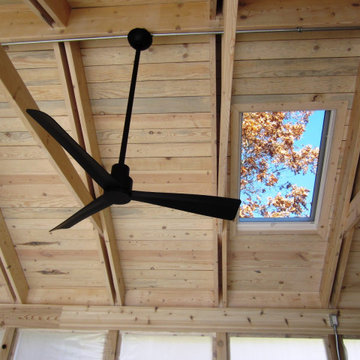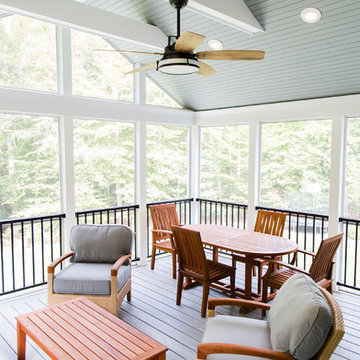Refine by:
Budget
Sort by:Popular Today
101 - 120 of 1,003 photos
Item 1 of 3
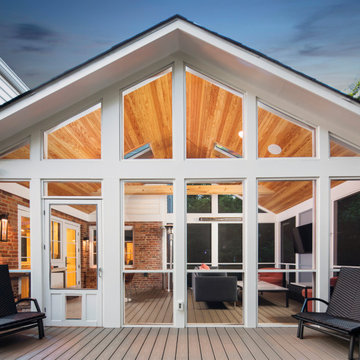
Design ideas for a contemporary backyard screened-in verandah in DC Metro with decking, a roof extension and wood railing.
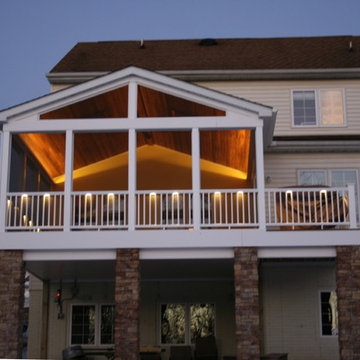
This screened-in porch was built on an existing Allan Home.
Allan Homes Unlimited demoed the existing deck and built in its place a sophisticated usable indoor-outdoor living space! The Atek rail lighting and soffit lighting really accentuates the mahogany ceiling and creates a warm inviting glow. And the lighting is dimmable too!
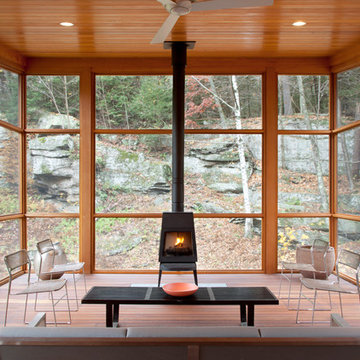
Rachael Stollar
This is an example of a contemporary screened-in verandah in New York.
This is an example of a contemporary screened-in verandah in New York.
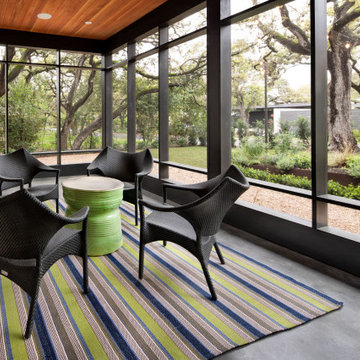
The screened porch, provides a protected space to enjoy the outdoors. The tinted concrete floor is a demur and clever touch, respecting the project color scheme yet providing color and texture variation.
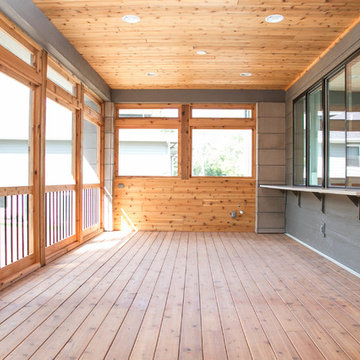
Another view of this amazing LDK custom porch! The space and opportunities for this room are endless!
This is an example of a contemporary backyard screened-in verandah in Minneapolis with decking and a roof extension.
This is an example of a contemporary backyard screened-in verandah in Minneapolis with decking and a roof extension.
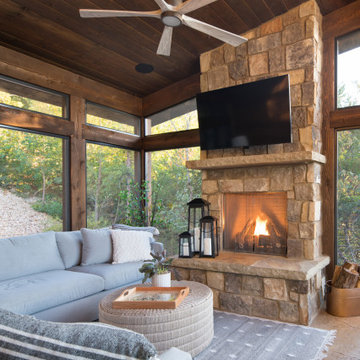
Photos: © 2020 Matt Kocourek, All
Rights Reserved
Design ideas for a mid-sized contemporary side yard screened-in verandah in Other with concrete slab and a roof extension.
Design ideas for a mid-sized contemporary side yard screened-in verandah in Other with concrete slab and a roof extension.
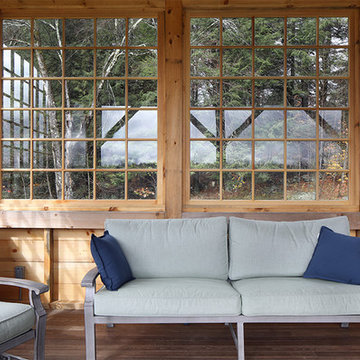
Ethan Drinker
Photo of a small contemporary side yard screened-in verandah in Boston with a roof extension.
Photo of a small contemporary side yard screened-in verandah in Boston with a roof extension.
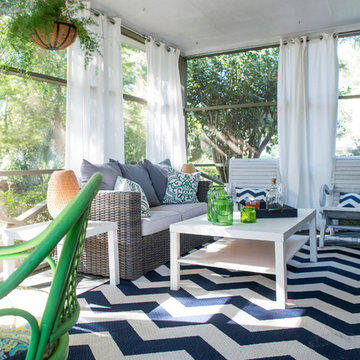
I absolutely love decorating screen porches as they can truly be an extension of your home. One free extra room, yes, please! My client (see her bedroom and den here) had a very large space outdoors. It’s a typical rectangle, and when I started there was nothing on it but a grill. We added a fun rug, white tables and drapes, and pops of blue and green.
Photos by: Brennan Wesley
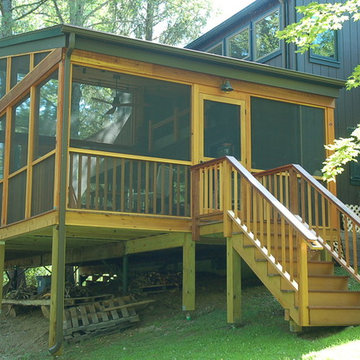
Large Screened Porch Addition
Mid-sized contemporary backyard screened-in verandah in Boston with decking and a roof extension.
Mid-sized contemporary backyard screened-in verandah in Boston with decking and a roof extension.
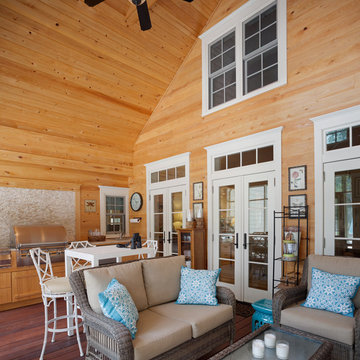
Atlantic Archives Inc. / Richard Leo Johnson
Paragon Custom Construction LLC
Photo of a large contemporary backyard screened-in verandah in Charleston with decking and a roof extension.
Photo of a large contemporary backyard screened-in verandah in Charleston with decking and a roof extension.
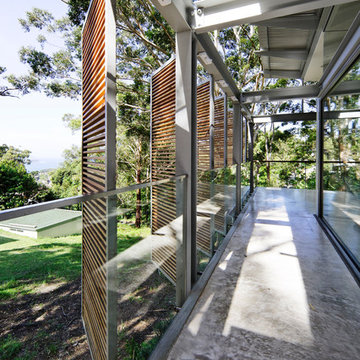
A casual holiday home along the Australian coast. A place where extended family and friends from afar can gather to create new memories. Robust enough for hordes of children, yet with an element of luxury for the adults.
Referencing the unique position between sea and the Australian bush, by means of textures, textiles, materials, colours and smells, to evoke a timeless connection to place, intrinsic to the memories of family holidays.
Avoca Weekender - Avoca Beach House at Avoca Beach
Architecture Saville Isaacs
http://www.architecturesavilleisaacs.com.au/
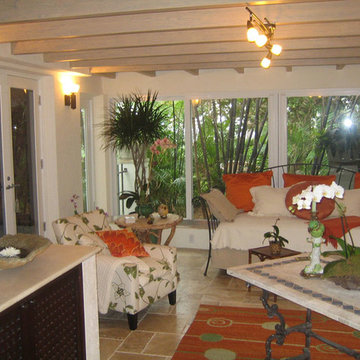
What a great sun room to be in. Sit here and read your favorite book while sipping coffee watching the wildlife outside your hurricane resistant windows.
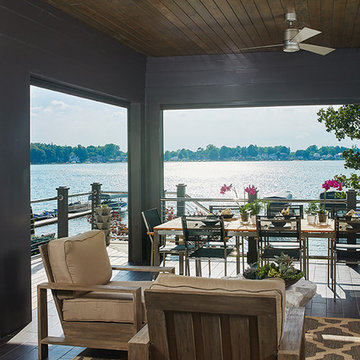
Photographer: Ashley Avila Photography
The Hasserton is a sleek take on the waterfront home. This multi-level design exudes modern chic as well as the comfort of a family cottage. The sprawling main floor footprint offers homeowners areas to lounge, a spacious kitchen, a formal dining room, access to outdoor living, and a luxurious master bedroom suite. The upper level features two additional bedrooms and a loft, while the lower level is the entertainment center of the home. A curved beverage bar sits adjacent to comfortable sitting areas. A guest bedroom and exercise facility are also located on this floor.
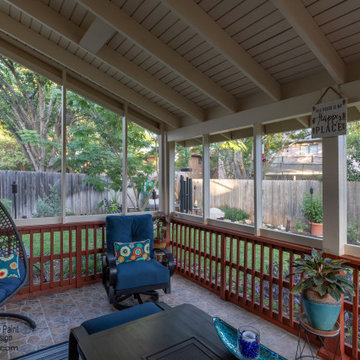
This covered porch offered little relief from the Texas mosquitos. RPD designed the enclosure to maximize the space, while allowing great airflow. The screen completely closes in the patio so that no flying bugs (especially mosquitos) can enter the safe space.
The water spicket was moved outside the enclosure, electrical outlets were added for lighting and an additional ceiling fans were installed.
Patio furniture and decorations top off the look and comfort of this great space!
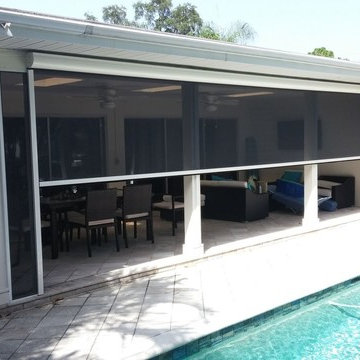
Photo of a large contemporary backyard screened-in verandah in Orange County with concrete pavers and a roof extension.
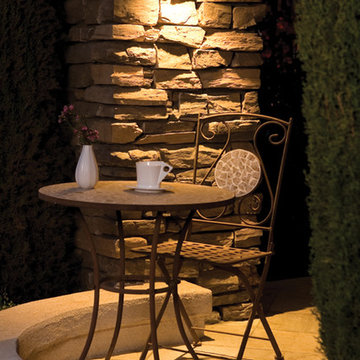
This Poseidon Collection wall fixture features a satin finish.
available for purchase at http://www.wegotlites.net/Poseidon-Collection-12-2-Light-Satin-Outdoor-Wall-Fixture-20444-SAT_p_51363.html
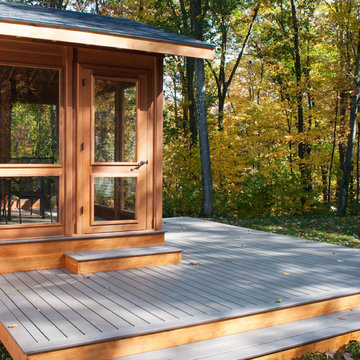
Three season porch has interchangeable glass and screen inserts to extend the season for outdoor living in Vermont.
Inspiration for a mid-sized contemporary backyard screened-in verandah in Burlington with decking and a roof extension.
Inspiration for a mid-sized contemporary backyard screened-in verandah in Burlington with decking and a roof extension.
Contemporary Outdoor Design Ideas
6






