Contemporary Powder Room Design Ideas with Black Benchtops
Refine by:
Budget
Sort by:Popular Today
101 - 120 of 521 photos
Item 1 of 3
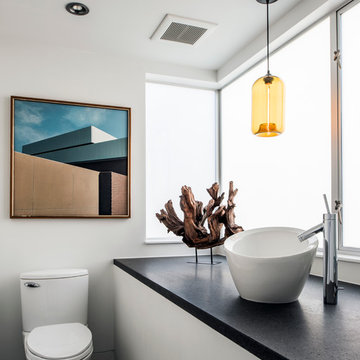
Drew Kelly
Design ideas for a contemporary powder room in San Francisco with a vessel sink, a two-piece toilet, white walls and black benchtops.
Design ideas for a contemporary powder room in San Francisco with a vessel sink, a two-piece toilet, white walls and black benchtops.
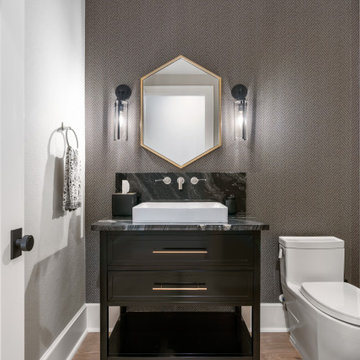
The powder bath has a wallpapered accent wall, with glass sconces. The vanity is black with large gold pulls. The vessel sink is rectangular shape and sits on a beautiful granite countertop.
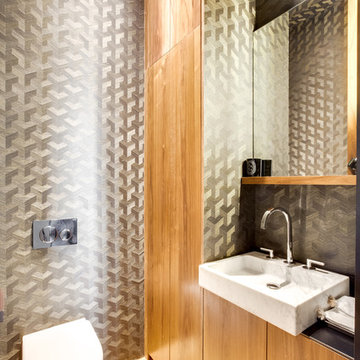
Contemporary powder room in Paris with flat-panel cabinets, medium wood cabinets, a wall-mount toilet, grey walls, light hardwood floors, a vessel sink, beige floor and black benchtops.
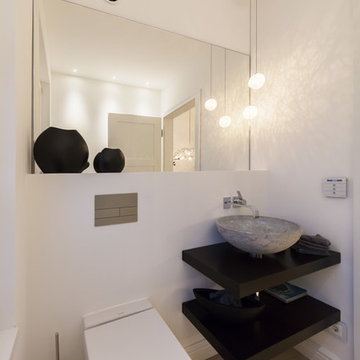
Der Schwerpunkt unserer Arbeit ist die Lichtplanung privater Wohnräume. Hier bietet uns das Licht unzählige Möglichkeiten zur individuellen Gestaltung und wir können unsere ganze Kreativität mit großer Freude unter Beweis stellen.
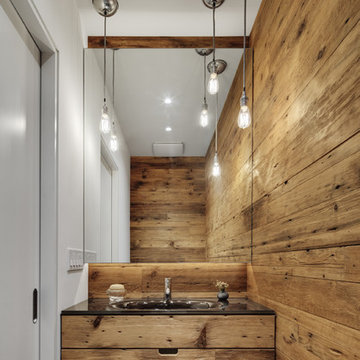
Darris Harris
Design ideas for a contemporary powder room in Chicago with an integrated sink and black benchtops.
Design ideas for a contemporary powder room in Chicago with an integrated sink and black benchtops.
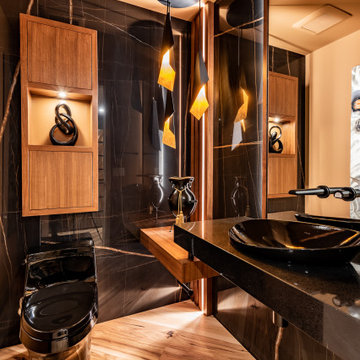
Inspiration for a mid-sized contemporary powder room in Calgary with black cabinets, a one-piece toilet, black tile, porcelain tile, black walls, light hardwood floors, a vessel sink, granite benchtops, black benchtops, a floating vanity and panelled walls.
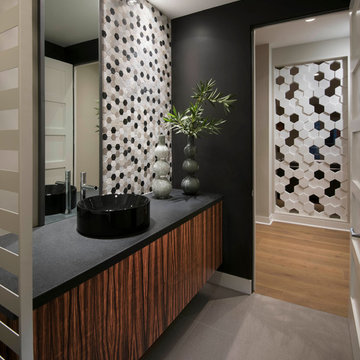
This is an example of a contemporary powder room in Phoenix with medium wood cabinets, black walls, a vessel sink, grey floor and black benchtops.
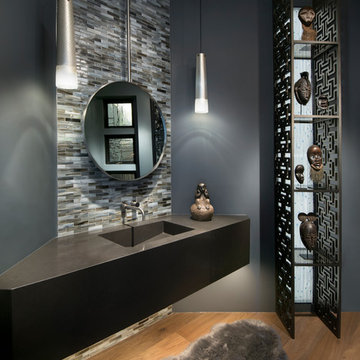
Contemporary powder room in Phoenix with gray tile, mosaic tile, grey walls, medium hardwood floors, an integrated sink, brown floor and black benchtops.
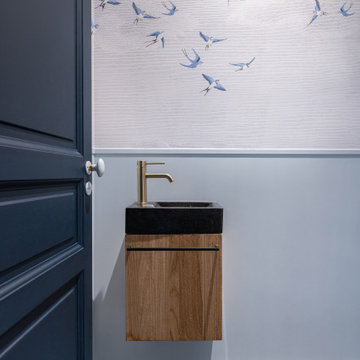
Dans cet appartement haussmannien un peu sombre, les clients souhaitaient une décoration épurée, conviviale et lumineuse aux accents de maison de vacances. Nous avons donc choisi des matériaux bruts, naturels et des couleurs pastels pour créer un cocoon connecté à la Nature... Un îlot de sérénité au sein de la capitale!

En el aseo comun, decidimos crear un foco arriesgado con un papel pintado de estilo marítimo, con esos toques vitales en amarillo y que nos daba un punto distinto al espacio.
Coordinado con los toques negros de los mecanismos, los grifos o el mueble, este baño se convirtió en protagonista absoluto.
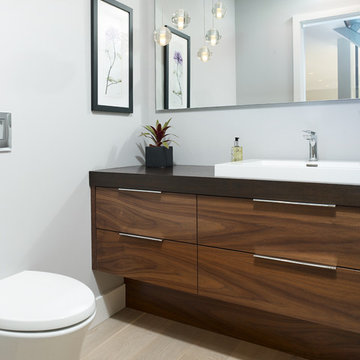
Small contemporary powder room in Vancouver with flat-panel cabinets, a wall-mount toilet, grey walls, light hardwood floors, a drop-in sink, engineered quartz benchtops, beige floor, black benchtops and medium wood cabinets.
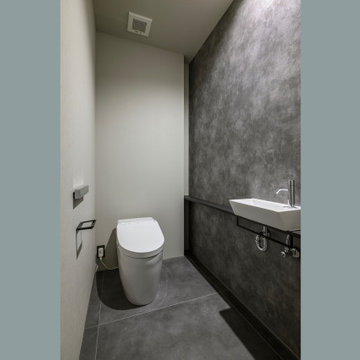
神奈川県川崎市麻生区新百合ヶ丘で建築家ユトロスアーキテクツが設計監理を手掛けたデザイン住宅[Subtle]の施工例
Design ideas for a mid-sized contemporary powder room in Other with open cabinets, black cabinets, a one-piece toilet, gray tile, cement tile, grey walls, ceramic floors, a vessel sink, wood benchtops, grey floor, black benchtops, a built-in vanity, wallpaper and wallpaper.
Design ideas for a mid-sized contemporary powder room in Other with open cabinets, black cabinets, a one-piece toilet, gray tile, cement tile, grey walls, ceramic floors, a vessel sink, wood benchtops, grey floor, black benchtops, a built-in vanity, wallpaper and wallpaper.
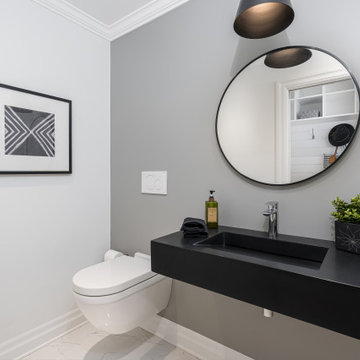
This beautiful totally renovated 4 bedroom home just hit the market. The owners wanted to make sure when potential buyers walked through, they would be able to imagine themselves living here.
A lot of details were incorporated into this luxury property from the steam fireplace in the primary bedroom to tiling and architecturally interesting ceilings.
If you would like a tour of this property we staged in Pointe Claire South, Quebec, contact Linda Gauthier at 514-609-6721.
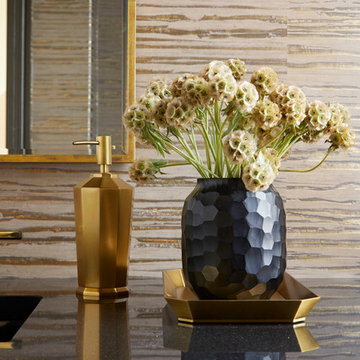
Photography: Werner Straube
This is an example of a mid-sized contemporary powder room in Chicago with beige tile, porcelain tile, beige walls, an undermount sink, engineered quartz benchtops and black benchtops.
This is an example of a mid-sized contemporary powder room in Chicago with beige tile, porcelain tile, beige walls, an undermount sink, engineered quartz benchtops and black benchtops.

Photo : Romain Ricard
This is an example of a small contemporary powder room in Paris with beaded inset cabinets, medium wood cabinets, a wall-mount toilet, beige tile, ceramic tile, beige walls, ceramic floors, a console sink, quartzite benchtops, beige floor, black benchtops and a floating vanity.
This is an example of a small contemporary powder room in Paris with beaded inset cabinets, medium wood cabinets, a wall-mount toilet, beige tile, ceramic tile, beige walls, ceramic floors, a console sink, quartzite benchtops, beige floor, black benchtops and a floating vanity.
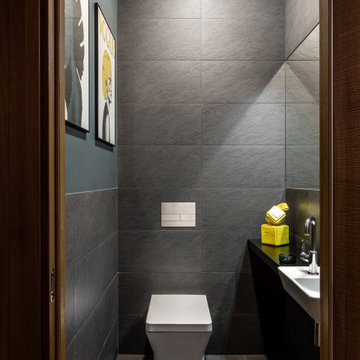
В доме основной и цокольный этажи, поэтому снаружи
дом смотрится довольно компактным. Этому так же способствует форма дома – это круглый дом, чем-то напоминающий по форме юрту. Но на самом деле дом состоит из 20 равных секций, образующих многогранную форму. Дом пришлось почти полностью разобрать,
сохранив металлический каркас крыши и огромную несущую колонну и
возвести его заново в тех же границах и той же формы, но из новых
материалов и полностью перестроив наполнение - внутреннюю планировку,
фасадную часть, веранду и главное, мы открыли потолок дома, обнажив
многочисленные строительные балки крыши. Ведь изначально весь потолок был подшит вагонкой и казалось, что он просто лежит на голове. Когда мы сняли доски и увидели “начинку”, я просто обомлела от этой “балочной” красоты и несколько месяцев рабочие вычищали и реставрировали балки доводя их до совершенства. На первом основном
этаже большое открытое пространство кухни-гостиной и две спальни с
личными зонами. Весь цокольный этаж – это дополнительные зоны –
рабочий кабинет, зона кинотеатра, детская игровая, техническая кухня,
гостевая и т.д. Важным для меня был свет, я хотела впустить много света в
гостиную, ведь солнце идет вдоль гостиной весь день. И вместо небольших
стандартных окон мы сделали окна в пол по всей стене гостиной и не стали
вешать на них шторы. Кроме того в гостиной над зоной кухни и в детской я
разместила антресоли. В гостиной на антресоли мы расположили
библиотеку, в этом месте очень комфортно сидеть – прекрасный обзор и на
гостиную и на улицу. Заходя в дом сразу обращаешь внимание на
потолок – вереницу многочисленных балок. Это деревянные балки, которые
мы отшпаклевали и покрасили в белый цвет. При этом над балками весь
потолок выкрашен в контрастный темный цвет и он кажется бесконечной
бездной. А так же криволинейная половая доска компании Bolefloor удачно
подходит всей идее и форме дома. Так же жизнь подтвердила удобное
расположение кухни – параллельные 2 линии кухни с
варочной панелью Bora, в которую встроена вытяжка. Цветовая гамма получилась контрастная – присутствуют и практически темные помещения спальни, цокольного этажа и контраст оттенков в гостиной от светлого до темного. Так же в доме соединились различные натуральные материалы и шпон дерева, и массивные доски, и крашеные эмалью детали. Мебель подбиралась прежде всего с учетом эстетического аспекта и формы дома. Этой форме подходит не все.
Вообще в доме особенно в гостиной нет общепринятого длинного дивана
для всей семьи или пары кресел перед камином. Мягкая зона в гостиной
несколько фрагментарная и криволинейная. Для решения этих задач отлично вписалась диванная группа марки BoConcept, это диваны, разработанные дизайнером Karim Rashid. Отдельными модулями разной формы и цвета они рассредоточены по зоне гостиной, а рядом с ними много пуфов и придиванных столиков. Они оказались не только необычными, но и очень удобными. В спальне контрастные стены. Тк помещение имеет криволинейную форму, то часть стен и потолок выкрашены в одинаковый темный цвет и тем самым нивелирован линия потолка. В спальне есть мастер спальня и гадреробная комната. Ванная с окном.
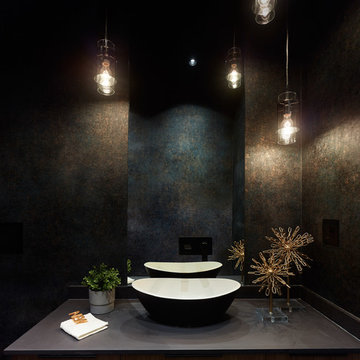
Martin Knowles, Arden Interiors
Mid-sized contemporary powder room in Vancouver with flat-panel cabinets, beige cabinets, black walls, ceramic floors, a vessel sink, solid surface benchtops, black floor, black benchtops, a floating vanity and wallpaper.
Mid-sized contemporary powder room in Vancouver with flat-panel cabinets, beige cabinets, black walls, ceramic floors, a vessel sink, solid surface benchtops, black floor, black benchtops, a floating vanity and wallpaper.
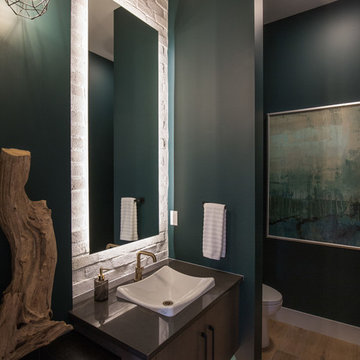
Adrian Shellard Photography
Inspiration for a large contemporary powder room in Calgary with flat-panel cabinets, dark wood cabinets, a two-piece toilet, white tile, stone tile, green walls, medium hardwood floors, a vessel sink, engineered quartz benchtops, brown floor and black benchtops.
Inspiration for a large contemporary powder room in Calgary with flat-panel cabinets, dark wood cabinets, a two-piece toilet, white tile, stone tile, green walls, medium hardwood floors, a vessel sink, engineered quartz benchtops, brown floor and black benchtops.
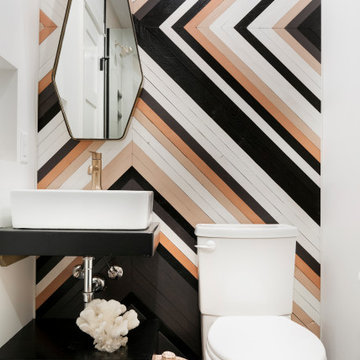
Contemporary powder room in Minneapolis with open cabinets, black cabinets, a two-piece toilet, white walls, terrazzo floors, a vessel sink, multi-coloured floor and black benchtops.
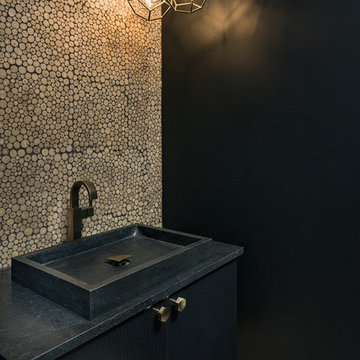
© Scott Griggs Photography
Inspiration for a small contemporary powder room in Denver with flat-panel cabinets, black cabinets, beige tile, mosaic tile, black walls, light hardwood floors, a vessel sink, soapstone benchtops, beige floor and black benchtops.
Inspiration for a small contemporary powder room in Denver with flat-panel cabinets, black cabinets, beige tile, mosaic tile, black walls, light hardwood floors, a vessel sink, soapstone benchtops, beige floor and black benchtops.
Contemporary Powder Room Design Ideas with Black Benchtops
6