Contemporary Powder Room Design Ideas with Black Benchtops
Refine by:
Budget
Sort by:Popular Today
61 - 80 of 520 photos
Item 1 of 3
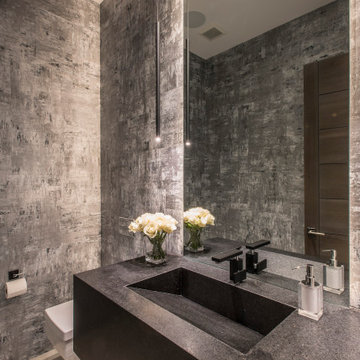
Above and Beyond is the third residence in a four-home collection in Paradise Valley, Arizona. Originally the site of the abandoned Kachina Elementary School, the infill community, appropriately named Kachina Estates, embraces the remarkable views of Camelback Mountain.
Nestled into an acre sized pie shaped cul-de-sac lot, the lot geometry and front facing view orientation created a remarkable privacy challenge and influenced the forward facing facade and massing. An iconic, stone-clad massing wall element rests within an oversized south-facing fenestration, creating separation and privacy while affording views “above and beyond.”
Above and Beyond has Mid-Century DNA married with a larger sense of mass and scale. The pool pavilion bridges from the main residence to a guest casita which visually completes the need for protection and privacy from street and solar exposure.
The pie-shaped lot which tapered to the south created a challenge to harvest south light. This was one of the largest spatial organization influencers for the design. The design undulates to embrace south sun and organically creates remarkable outdoor living spaces.
This modernist home has a palate of granite and limestone wall cladding, plaster, and a painted metal fascia. The wall cladding seamlessly enters and exits the architecture affording interior and exterior continuity.
Kachina Estates was named an Award of Merit winner at the 2019 Gold Nugget Awards in the category of Best Residential Detached Collection of the Year. The annual awards ceremony was held at the Pacific Coast Builders Conference in San Francisco, CA in May 2019.
Project Details: Above and Beyond
Architecture: Drewett Works
Developer/Builder: Bedbrock Developers
Interior Design: Est Est
Land Planner/Civil Engineer: CVL Consultants
Photography: Dino Tonn and Steven Thompson
Awards:
Gold Nugget Award of Merit - Kachina Estates - Residential Detached Collection of the Year
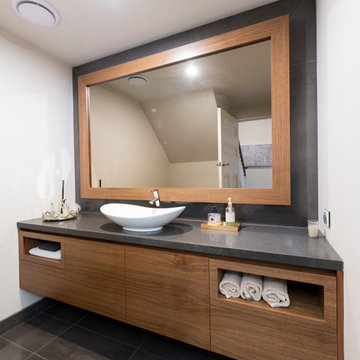
Paul West
Photo of a mid-sized contemporary powder room in Melbourne with furniture-like cabinets, medium wood cabinets, a two-piece toilet, black tile, porcelain tile, white walls, porcelain floors, a vessel sink, engineered quartz benchtops, black floor and black benchtops.
Photo of a mid-sized contemporary powder room in Melbourne with furniture-like cabinets, medium wood cabinets, a two-piece toilet, black tile, porcelain tile, white walls, porcelain floors, a vessel sink, engineered quartz benchtops, black floor and black benchtops.
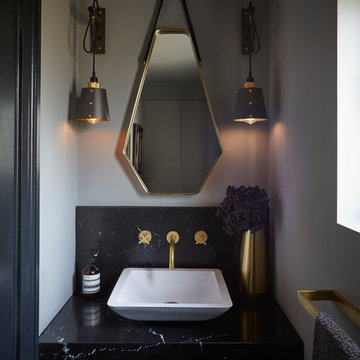
Inspiration for a small contemporary powder room in Hertfordshire with grey walls, a vessel sink, marble benchtops, black benchtops, black tile and marble.
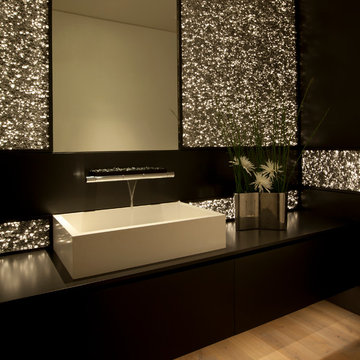
Architecture by Horst Architects
www.horst-architects.com
John Ellis Photography
This is an example of a contemporary powder room in Orange County with a vessel sink, black tile and black benchtops.
This is an example of a contemporary powder room in Orange County with a vessel sink, black tile and black benchtops.

The ultimate powder room. A celebration of beautiful materials, we keep the colours very restrained as the flooring is such an eyecatcher. But the space is both luxurious and dramatic. The bespoke marble floating vanity unit, with functional storage, is both functional and beautiful. The full-height mirror opens the space, adding height and drama. the brushed brass tap gives a sense of luxury and compliments the simple Murano glass pendant.
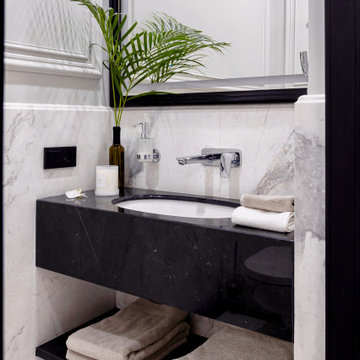
This is an example of a small contemporary powder room in Other with flat-panel cabinets, black cabinets, white tile, marble, grey walls, marble floors, an undermount sink, marble benchtops, white floor, black benchtops and a floating vanity.
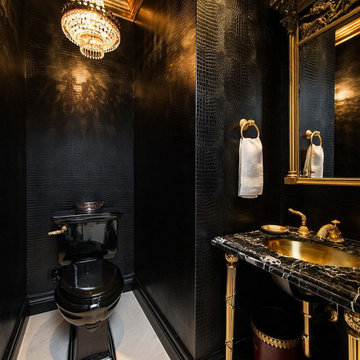
Photo of a contemporary powder room in Cleveland with a two-piece toilet, black walls, an undermount sink, white floor, black benchtops, a built-in vanity and wallpaper.
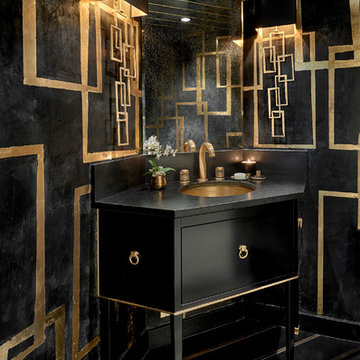
Tony Soluri Photography
Inspiration for a small contemporary powder room in Chicago with furniture-like cabinets, black cabinets, multi-coloured walls, an undermount sink, multi-coloured floor and black benchtops.
Inspiration for a small contemporary powder room in Chicago with furniture-like cabinets, black cabinets, multi-coloured walls, an undermount sink, multi-coloured floor and black benchtops.
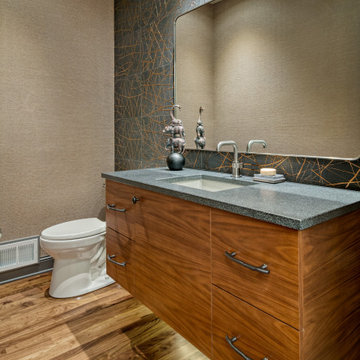
Design ideas for a mid-sized contemporary powder room in Minneapolis with flat-panel cabinets, medium wood cabinets, a two-piece toilet, gray tile, porcelain tile, beige walls, medium hardwood floors, an undermount sink, granite benchtops, brown floor, black benchtops, a floating vanity and wallpaper.

Powder Bath, Sink, Faucet, Wallpaper, accessories, floral, vanity, modern, contemporary, lighting, sconce, mirror, tile, backsplash, rug, countertop, quartz, black, pattern, texture
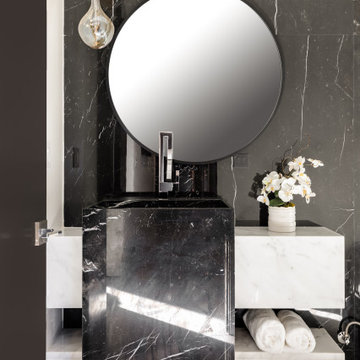
Dramatic Monochromatic Powder Room with Carrara and Nero Marquina Marble Custom-Made Vanity with an Over-sized Built-In Sink and Floating Counter and Shelves. Featuring a Black Marquina Oversized Tiled Back Wall, Custom Over-sized Pendant Lights, Unique Modern Plumbing, and an Over-sized Round Mirror.
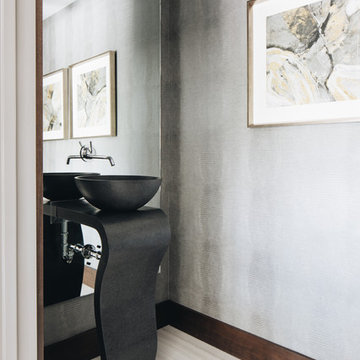
Photo by Stoffer Photography
Photo of a small contemporary powder room in Chicago with a wall-mount toilet, porcelain tile, grey walls, porcelain floors, a wall-mount sink, beige floor and black benchtops.
Photo of a small contemporary powder room in Chicago with a wall-mount toilet, porcelain tile, grey walls, porcelain floors, a wall-mount sink, beige floor and black benchtops.
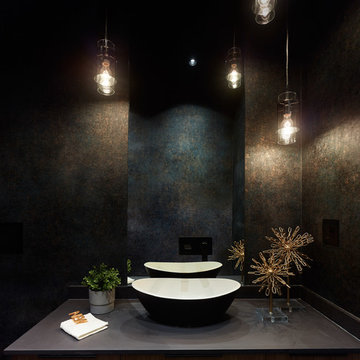
Martin Knowles, Arden Interiors
Mid-sized contemporary powder room in Vancouver with flat-panel cabinets, beige cabinets, black walls, ceramic floors, a vessel sink, solid surface benchtops, black floor, black benchtops, a floating vanity and wallpaper.
Mid-sized contemporary powder room in Vancouver with flat-panel cabinets, beige cabinets, black walls, ceramic floors, a vessel sink, solid surface benchtops, black floor, black benchtops, a floating vanity and wallpaper.
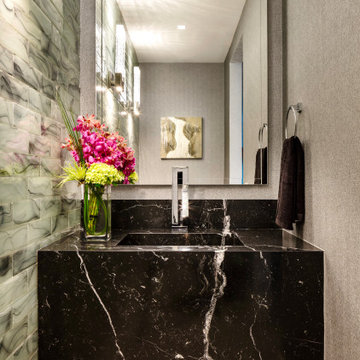
A jewel box.
This is an example of a small contemporary powder room with black cabinets, a one-piece toilet, white tile, glass tile, grey walls, light hardwood floors, an integrated sink, marble benchtops, grey floor, black benchtops, a floating vanity, coffered and wallpaper.
This is an example of a small contemporary powder room with black cabinets, a one-piece toilet, white tile, glass tile, grey walls, light hardwood floors, an integrated sink, marble benchtops, grey floor, black benchtops, a floating vanity, coffered and wallpaper.

The picture our clients had in mind was a boutique hotel lobby with a modern feel and their favorite art on the walls. We designed a space perfect for adult and tween use, like entertaining and playing billiards with friends. We used alder wood panels with nickel reveals to unify the visual palette of the basement and rooms on the upper floors. Beautiful linoleum flooring in black and white adds a hint of drama. Glossy, white acrylic panels behind the walkup bar bring energy and excitement to the space. We also remodeled their Jack-and-Jill bathroom into two separate rooms – a luxury powder room and a more casual bathroom, to accommodate their evolving family needs.
---
Project designed by Minneapolis interior design studio LiLu Interiors. They serve the Minneapolis-St. Paul area, including Wayzata, Edina, and Rochester, and they travel to the far-flung destinations where their upscale clientele owns second homes.
For more about LiLu Interiors, see here: https://www.liluinteriors.com/
To learn more about this project, see here:
https://www.liluinteriors.com/portfolio-items/hotel-inspired-basement-design/
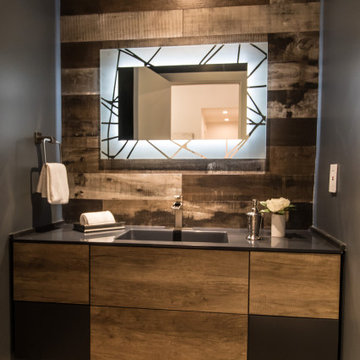
Modern powder room with flat panel floating vanity, chic mirror, and faucets.
Mid-sized contemporary powder room in Los Angeles with flat-panel cabinets, medium wood cabinets, a one-piece toilet, black walls, light hardwood floors, an integrated sink, engineered quartz benchtops, beige floor, black benchtops, a floating vanity and wood walls.
Mid-sized contemporary powder room in Los Angeles with flat-panel cabinets, medium wood cabinets, a one-piece toilet, black walls, light hardwood floors, an integrated sink, engineered quartz benchtops, beige floor, black benchtops, a floating vanity and wood walls.
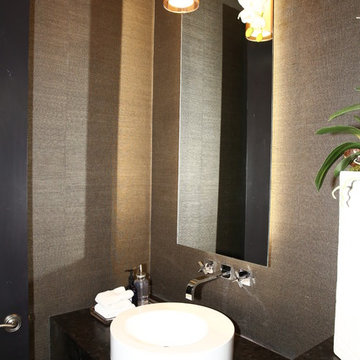
Kevin M. Crosse/Arizona Imaging
Small contemporary powder room in Other with flat-panel cabinets, black cabinets, brown walls, a vessel sink, granite benchtops and black benchtops.
Small contemporary powder room in Other with flat-panel cabinets, black cabinets, brown walls, a vessel sink, granite benchtops and black benchtops.

Mosaic tile flooring, a marble wainscot and dramatic black and white floral wallpaper create a stunning powder bath.
Small contemporary powder room in Phoenix with furniture-like cabinets, black cabinets, a one-piece toilet, black and white tile, marble, multi-coloured walls, marble floors, an undermount sink, marble benchtops, multi-coloured floor, black benchtops, a freestanding vanity and wallpaper.
Small contemporary powder room in Phoenix with furniture-like cabinets, black cabinets, a one-piece toilet, black and white tile, marble, multi-coloured walls, marble floors, an undermount sink, marble benchtops, multi-coloured floor, black benchtops, a freestanding vanity and wallpaper.
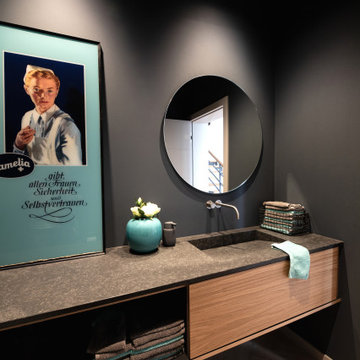
Lob des Schattens. In diesem Gästebad wurde alles konsequent dunkel gehalten, treten Sie ein und spüren Sie die Ruhe.
Inspiration for a mid-sized contemporary powder room in Other with flat-panel cabinets, black walls, light hardwood floors, an integrated sink, granite benchtops, beige floor, black benchtops, medium wood cabinets, a two-piece toilet and a floating vanity.
Inspiration for a mid-sized contemporary powder room in Other with flat-panel cabinets, black walls, light hardwood floors, an integrated sink, granite benchtops, beige floor, black benchtops, medium wood cabinets, a two-piece toilet and a floating vanity.
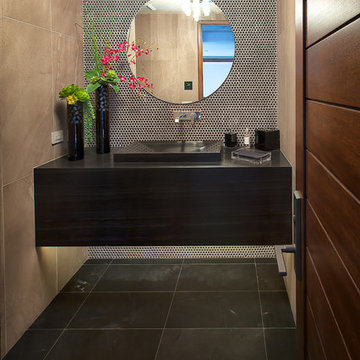
The second powder room in this home features a floating vanity and integrated sink composed of polished Smokey Black Vein Cut slabs. The accent wall was meant to create a dramatic, masculine feel which was accomplished by using a brushed metal three-dimensional mosaic. Sherpa Brown marble filed tile was used for the flooring to compliment the overall design.
Contemporary Powder Room Design Ideas with Black Benchtops
4