Contemporary Powder Room Design Ideas with Black Benchtops
Refine by:
Budget
Sort by:Popular Today
161 - 180 of 521 photos
Item 1 of 3
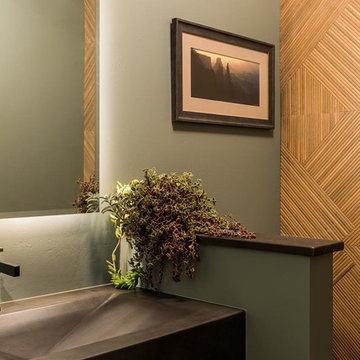
Contemporary Powder Room designed and constructed by Elevation Custom Builders.Photographer 'Diane Zahorodny, Stelio Media LLC.
Small contemporary powder room in Albuquerque with brown tile, porcelain tile, green walls, concrete benchtops and black benchtops.
Small contemporary powder room in Albuquerque with brown tile, porcelain tile, green walls, concrete benchtops and black benchtops.
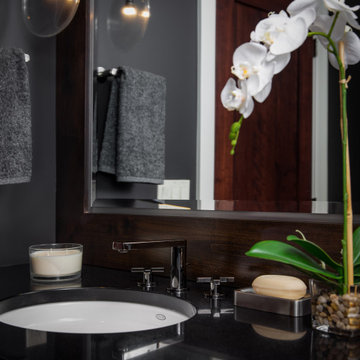
The picture our clients had in mind was a boutique hotel lobby with a modern feel and their favorite art on the walls. We designed a space perfect for adult and tween use, like entertaining and playing billiards with friends. We used alder wood panels with nickel reveals to unify the visual palette of the basement and rooms on the upper floors. Beautiful linoleum flooring in black and white adds a hint of drama. Glossy, white acrylic panels behind the walkup bar bring energy and excitement to the space. We also remodeled their Jack-and-Jill bathroom into two separate rooms – a luxury powder room and a more casual bathroom, to accommodate their evolving family needs.
---
Project designed by Minneapolis interior design studio LiLu Interiors. They serve the Minneapolis-St. Paul area, including Wayzata, Edina, and Rochester, and they travel to the far-flung destinations where their upscale clientele owns second homes.
For more about LiLu Interiors, see here: https://www.liluinteriors.com/
To learn more about this project, see here:
https://www.liluinteriors.com/portfolio-items/hotel-inspired-basement-design/
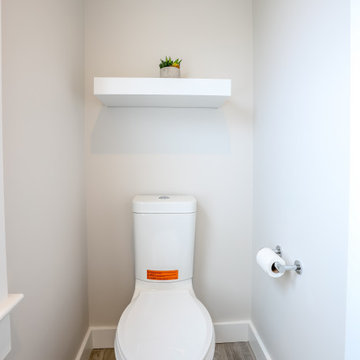
This young growing family was in desperate need of a Master suite for the themselves. They wanted to convert their loft and old small bathroom into their master suite.
This small family home located in heart of City of Falls Church.
The old bathroom and closet space were under the front dormer and which 7 ½ feet ceiling height, small closet, vinyl floor, oddly placed toilet and literally lots of wasted space.
The wanted it all, high ceiling, large shower, big free-standing tub, decorative old look tile, private commode area, lots of storage, bigger vanities and much much more
Agreed to get their full wish list done and put our plans into action. That meant take down ceiling joist and raise up the entire ceiling. Raise up the front dormer to allow new shower placement.
The double headed large shower stall tiled in with Persian rug flower pattern floor tile and dome ceiling behind the Barn style glass enclosure is the feature wall of this project.
The toilet was relocated in a corner behind frosted glass pocket doors, long five panel door style was used to upscale the look of this project.
A new slipper tub was placed where used to be dead space behind small shower area, offering space for large double vanity space as well. A built-in cabinetry with spa look was taken over south wall given more storage.
The wise selection of light color wood plank floor tile contrasting with chrome fixtures, subway wall tiles and flower pattern shower floor creates a soothing bath space.
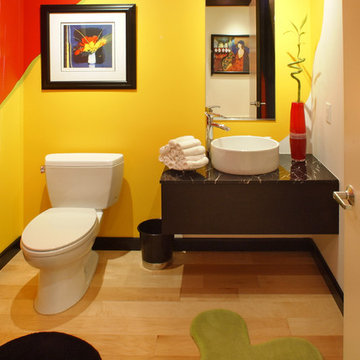
This design concept of 'walking into a painting' was inspired by the small floral painting on the wall from the owners' collection. The designer, Renee Flanders, used charcoal to define areas of color from the painting: red, yellow, yellow green, and white. The door, door frame, and trim were painted black (as the picture frame).
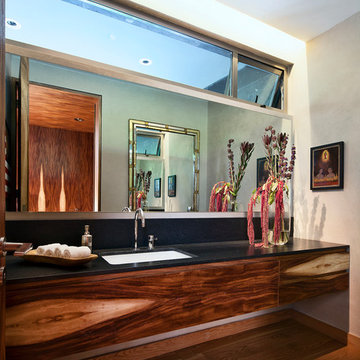
Photos by Hector Velasco Facio
Design ideas for a contemporary powder room in Mexico City with an undermount sink, flat-panel cabinets, medium wood cabinets and black benchtops.
Design ideas for a contemporary powder room in Mexico City with an undermount sink, flat-panel cabinets, medium wood cabinets and black benchtops.
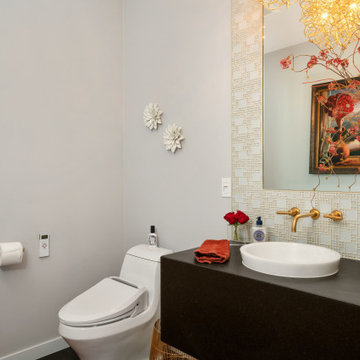
Design ideas for a contemporary powder room in Other with black cabinets, beige tile, mosaic tile, grey walls, a vessel sink, black benchtops and a floating vanity.
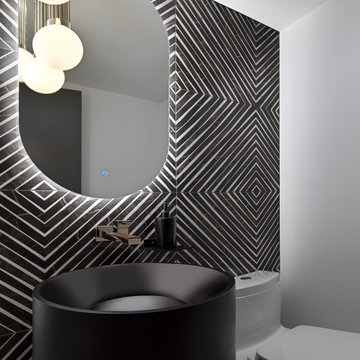
This modern powder room is a definite showstopper. WIth graphic black and white porcelain tiles spanning the high ceiling walls, an imported italian round black stone pedestal sink, LED mirror and unique globe pendants, this space is extremely unique. To enhance it all, and give a nod to the wood throughout the rest of the home, the nickel and walnut Frank Lloyd Wright inspired faucet is the crowning jewel.
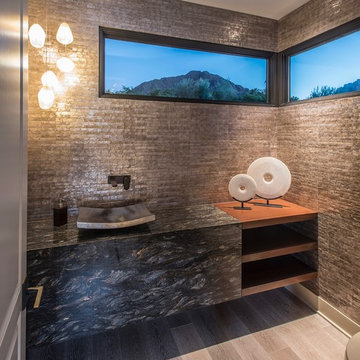
floating vanity, shell wallpaper, open shelves, slab vanity
Design ideas for a large contemporary powder room in Phoenix with open cabinets, a one-piece toilet, beige tile, mosaic tile, beige walls, medium hardwood floors, a vessel sink, granite benchtops, beige floor and black benchtops.
Design ideas for a large contemporary powder room in Phoenix with open cabinets, a one-piece toilet, beige tile, mosaic tile, beige walls, medium hardwood floors, a vessel sink, granite benchtops, beige floor and black benchtops.
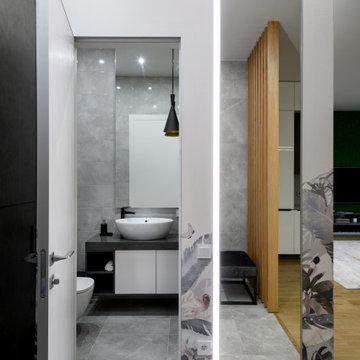
Design ideas for a small contemporary powder room in Novosibirsk with flat-panel cabinets, black cabinets, a wall-mount toilet, gray tile, porcelain tile, grey walls, porcelain floors, a drop-in sink, grey floor, black benchtops and a floating vanity.
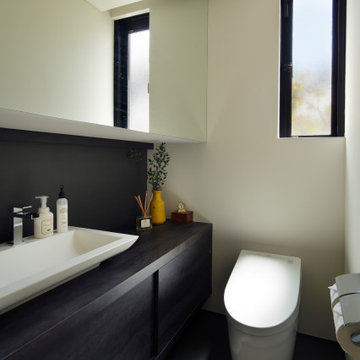
Design ideas for a contemporary powder room in Other with black cabinets, a bidet, white tile, white walls, porcelain floors, a drop-in sink, wood benchtops, grey floor, black benchtops, a built-in vanity and wallpaper.
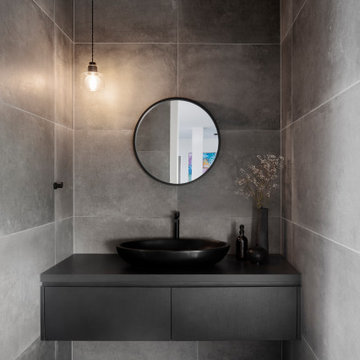
Design ideas for a large contemporary powder room in Melbourne with flat-panel cabinets, black cabinets, a two-piece toilet, gray tile, porcelain tile, grey walls, ceramic floors, a pedestal sink, wood benchtops, grey floor, black benchtops and a floating vanity.
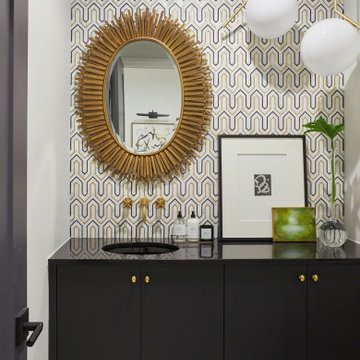
Contemporary style half-bath featuring dark cabinetry and a wallpapered back wall.
Inspiration for a mid-sized contemporary powder room in Birmingham with flat-panel cabinets, black cabinets, white walls, marble floors, an undermount sink, black benchtops and a floating vanity.
Inspiration for a mid-sized contemporary powder room in Birmingham with flat-panel cabinets, black cabinets, white walls, marble floors, an undermount sink, black benchtops and a floating vanity.
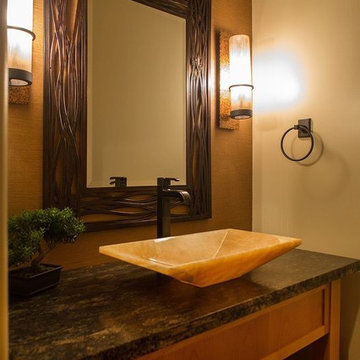
We put wallpaper behind the vanity to add texture
Design ideas for a small contemporary powder room in Sacramento with shaker cabinets, light wood cabinets, beige walls, dark hardwood floors, a vessel sink, granite benchtops, brown floor and black benchtops.
Design ideas for a small contemporary powder room in Sacramento with shaker cabinets, light wood cabinets, beige walls, dark hardwood floors, a vessel sink, granite benchtops, brown floor and black benchtops.
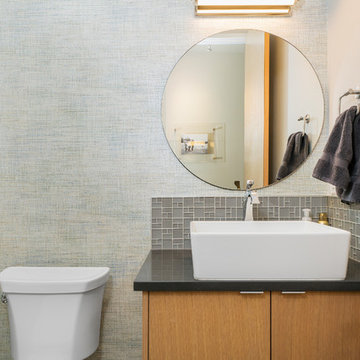
Eugene Michel
Inspiration for a small contemporary powder room in Other with flat-panel cabinets, medium wood cabinets, solid surface benchtops, black benchtops and mosaic tile.
Inspiration for a small contemporary powder room in Other with flat-panel cabinets, medium wood cabinets, solid surface benchtops, black benchtops and mosaic tile.
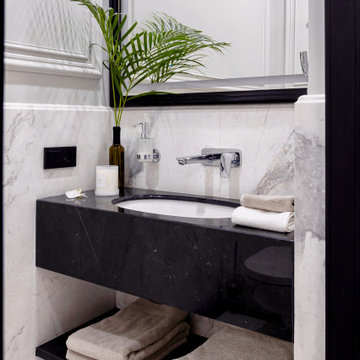
This is an example of a small contemporary powder room in Other with flat-panel cabinets, black cabinets, white tile, marble, grey walls, marble floors, an undermount sink, marble benchtops, white floor, black benchtops and a floating vanity.

Powder Room remodeled and designed by OSSI Design. One of our project at Tarzana, CA.
Contemporary powder room in Los Angeles with flat-panel cabinets, black cabinets, black walls, light hardwood floors, an integrated sink, marble benchtops, beige floor, black benchtops, a floating vanity, wood and decorative wall panelling.
Contemporary powder room in Los Angeles with flat-panel cabinets, black cabinets, black walls, light hardwood floors, an integrated sink, marble benchtops, beige floor, black benchtops, a floating vanity, wood and decorative wall panelling.
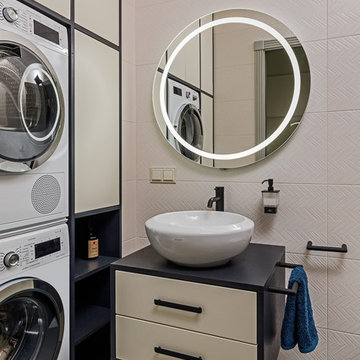
Design ideas for a mid-sized contemporary powder room in Moscow with flat-panel cabinets, beige cabinets, beige tile, porcelain tile, beige walls, porcelain floors, grey floor, a vessel sink and black benchtops.
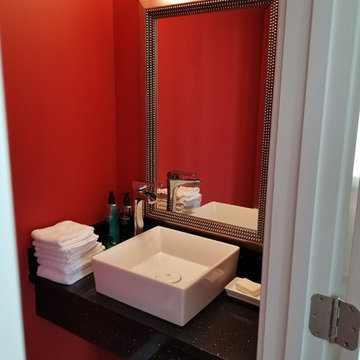
Design ideas for a small contemporary powder room in Other with red walls, a vessel sink, engineered quartz benchtops and black benchtops.
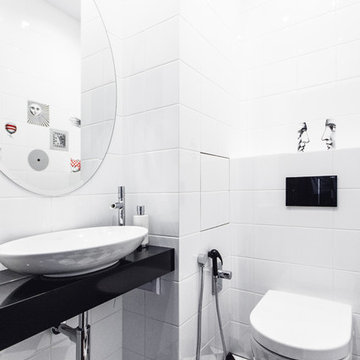
Студия "Свой Дизайн"
Арт-директор Ольга Углова
Photo of a small contemporary powder room in Moscow with black cabinets, a wall-mount toilet, white tile, ceramic tile, white walls, ceramic floors, a drop-in sink, solid surface benchtops, black floor and black benchtops.
Photo of a small contemporary powder room in Moscow with black cabinets, a wall-mount toilet, white tile, ceramic tile, white walls, ceramic floors, a drop-in sink, solid surface benchtops, black floor and black benchtops.

Tasteful nods to a modern northwoods camp aesthetic abound in this luxury cabin. In the powder bath, handprinted cement tiles are patterned after Native American kilim rugs. A custom dyed concrete vanity and sink and warm white oak complete the look.
Contemporary Powder Room Design Ideas with Black Benchtops
9