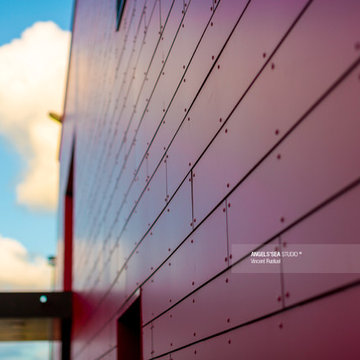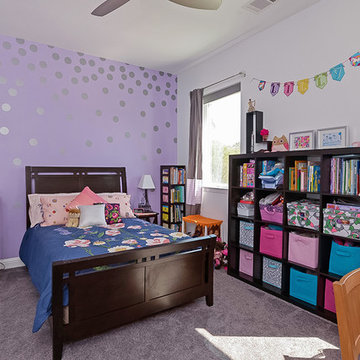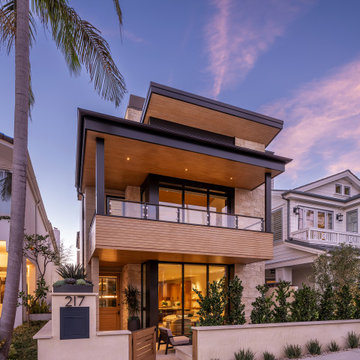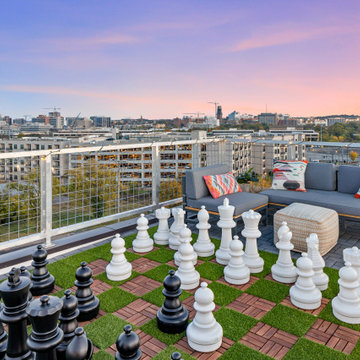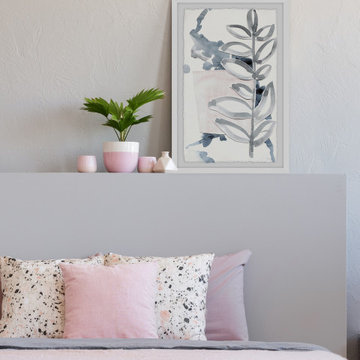11,254 Contemporary Purple Home Design Photos
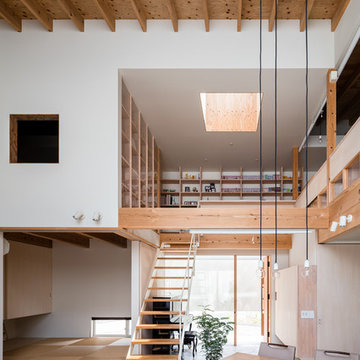
山内 紀人
Inspiration for a contemporary loft-style living room in Other with white walls, medium hardwood floors and brown floor.
Inspiration for a contemporary loft-style living room in Other with white walls, medium hardwood floors and brown floor.
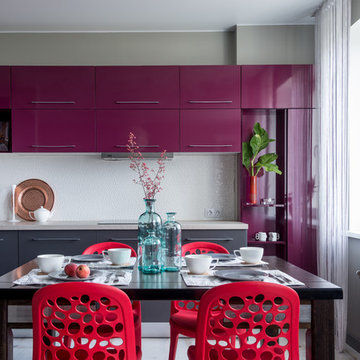
This is an example of a contemporary l-shaped eat-in kitchen in Moscow with flat-panel cabinets, purple cabinets, white splashback, no island and white floor.
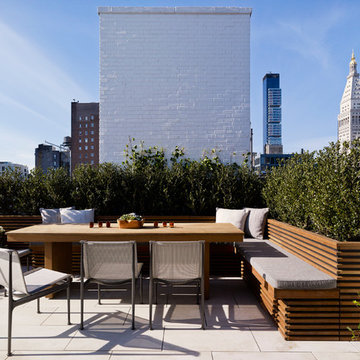
Photo: Alex Herring
Contemporary rooftop and rooftop deck in New York with no cover.
Contemporary rooftop and rooftop deck in New York with no cover.
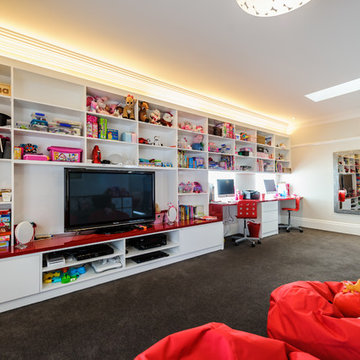
Children's playroom with a wall of storage for toys, books, television and a desk for two. Feature uplighting to top of bookshelves and underside of shelves over desk. Red gloss desktop for a splash of colour. Wall unit in all laminate. Designed to be suitable for all ages from toddlers to teenagers.
Photography by [V] Style+ Imagery
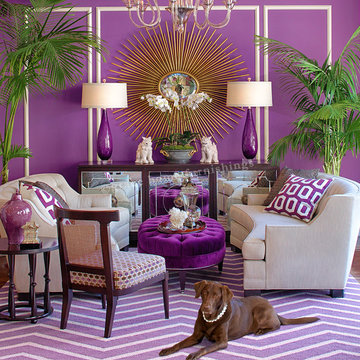
This is our Fall 2012 vignette at our showroom in Brentwood. It features the Grace Home Collection© Clark sofas, Alistair Chair and Woodward Buffet.
Photo by Teamwork Design
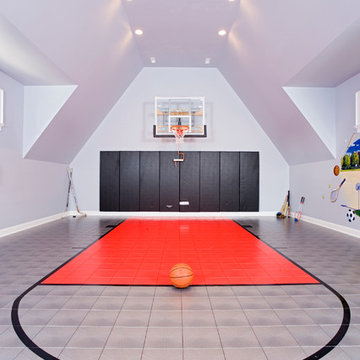
Second floor basketball/ sports court - perfect place for just running around - need this with Chicago's winters!
Landmark Photography
Photo of a contemporary indoor sport court in Chicago with grey walls.
Photo of a contemporary indoor sport court in Chicago with grey walls.
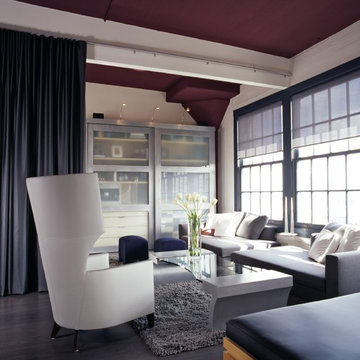
Edgy modern Loft with play of neutrals and greys, Vertical space with high design impact.
• Drapery
Fabric: Glant ‘Metallic Canvas’, to the trade
Drapery liner: Larsen ‘Cybelle’, to the trade
• Wing Chair – Brueton , Finish: Espresso on Maple , Satin finish
Leather: Brueton, ‘Cloudy’
• Coffee Table – custom design by Vernon Applegate
• Chaises – Minotti
• Accent Pillows on sofas
• Fabric: Robert Allen Textiles ‘Nephi’, to the trade
• Fabric: Pollack, ‘Spank’, to the trade
• Area Rug – Stark Carpet – 100% wool, custom grey color
• Sliding Door System and Media Storage Cabinet – custom design by Vernon Applegate
Finish: Brushed Aluminum with inserts of frosted glass
• Picture Lights above Media Cabinet – Policelli Italian Lighting
• Floor Lamp – Policelli Italian Lighting
• Walls and Doors – Benjamin Moore, ‘Pale Oak, OC-20’ flat finish
• Ceiling and Columns – Pratt and Lambert, ‘Garnet’, flat finish
• Window Trim – Pratt and Lambert, ‘Field Gray’, flat finish
Photo-David Livingston
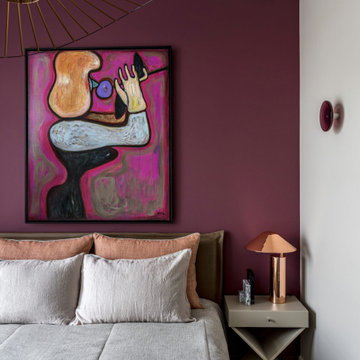
дизайнер интерьера Илья Гульянц
This is an example of a mid-sized contemporary master bedroom in Saint Petersburg with purple walls, carpet and grey floor.
This is an example of a mid-sized contemporary master bedroom in Saint Petersburg with purple walls, carpet and grey floor.
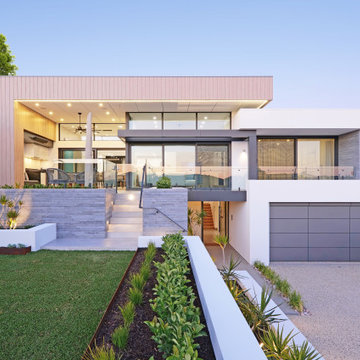
Introducing Our Latest Masterpiece – The Hideaway Retreat - 7 Locke Crescent East Fremantle
Open Times- see our website
When it comes to seeing potential in a building project there are few specialists more adept at putting it all together than Andre and the team at Empire Building Company.
We invite you to come on in and view just what attention to detail looks like.
During a visit we can outline for you why we selected this block of land, our response to it from a design perspective and the completed outcome a double storey elegantly crafted residence focussing on the likely occupiers needs and lifestyle.
In today’s market place the more flexible a home is in form and function the more desirable it will be to live in. This has the dual effect of enhancing lifestyle for its occupants and making the home desirable to a broad market at time of sale and in so doing preserving value.
“From the street the home has a bold presence. Once you step inside, the interior has been designed to have a calming retreat feel to accommodate a modern family, executive or retiring couple or even a family considering having their ageing parents move in.” Andre Malecky
A hallmark of this home, not uncommon when developing in a residential infill location is the clever integration of engineering solutions to the home’s construction. At Empire we revel in this type of construction and design challenged situations and we go to extraordinary lengths to get the solution that best fits budget, timeliness and living amenity. In this home our solution was to employ a two-level strategic geometric design with a specifically engineered cantilevered roof that provides essential amenity but serves to accentuate the façade.
Whilst the best solution for this home was to demolish and build brand new, this is not always the case. At Empire we have extensive experience is working with clients in renovating their existing home and transforming it into their dream home.
This home was strategically positioned to maximise available views, northern exposure and natural light into the residence. Energy Efficiency has been considered for the end user by introduction of double-glazed windows, Velux roof window, insulated roof panels, ceiling and wall insulation, solar panels and even comes with a 3Ph electric car charge point in the opulently tiled garage. Some of the latest user-friendly automation, electronics and appliances will also make the living experience very satisfying.
We invite you to view our latest show home and to discuss with us your current living challenges and aspirations. Being a custom boutique builder, we assess your situation, the block, the current structure and look for ways to maximise the full potential of the location, topography and design brief.
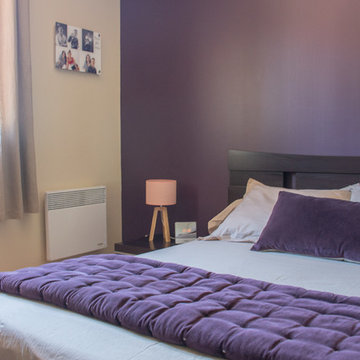
Aménagement et décoration d'un séjour, d'une entrée et de la chambre parentale.
Dans le séjour, création d'un module sur mesure visant à accueillir la télévision.
Le salon se compose d'un meuble TV avec placards, d'un espace lecture, d'un espace de salon et d'une salle à manger.
L'entrée est marquée avec un papier peint doux et romantique.
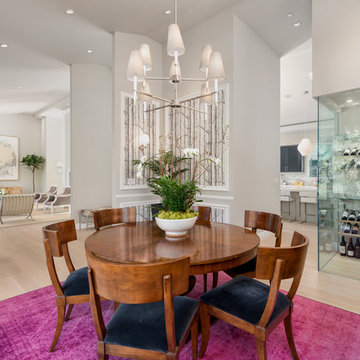
Inspiration for a contemporary open plan dining in San Francisco with grey walls, light hardwood floors and beige floor.
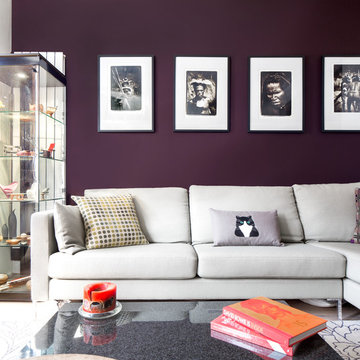
Juliet Murphy
This is an example of a small contemporary open concept living room in London with light hardwood floors, a ribbon fireplace, a plaster fireplace surround, a wall-mounted tv, brown floor and purple walls.
This is an example of a small contemporary open concept living room in London with light hardwood floors, a ribbon fireplace, a plaster fireplace surround, a wall-mounted tv, brown floor and purple walls.
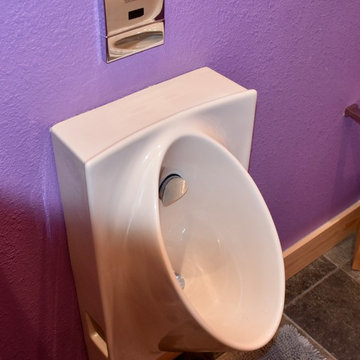
Beth Dahlke
Photo of a mid-sized contemporary bathroom in Miami with flat-panel cabinets, an alcove shower, an urinal, purple walls, slate floors, a vessel sink, solid surface benchtops and an open shower.
Photo of a mid-sized contemporary bathroom in Miami with flat-panel cabinets, an alcove shower, an urinal, purple walls, slate floors, a vessel sink, solid surface benchtops and an open shower.
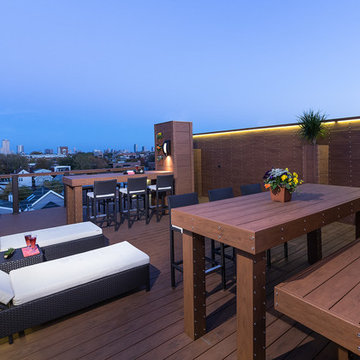
A beautiful outdoor living space designed on the roof of a home in the city of Chicago. Versatile for relaxing or entertaining, the homeowners can enjoy a breezy evening with friends or soaking up some daytime sun.
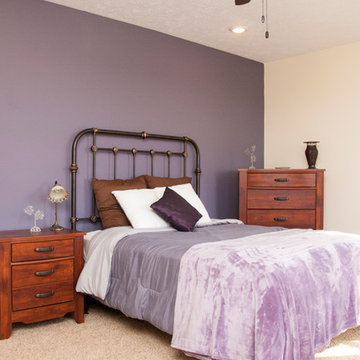
Impressions Photography
Design ideas for a mid-sized contemporary master bedroom in Chicago with purple walls, carpet, no fireplace and beige floor.
Design ideas for a mid-sized contemporary master bedroom in Chicago with purple walls, carpet, no fireplace and beige floor.
11,254 Contemporary Purple Home Design Photos
7



















