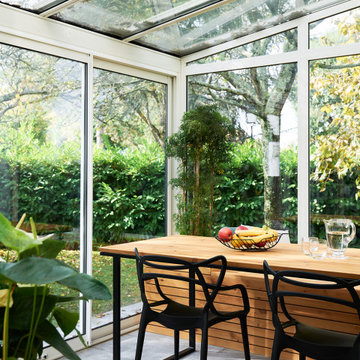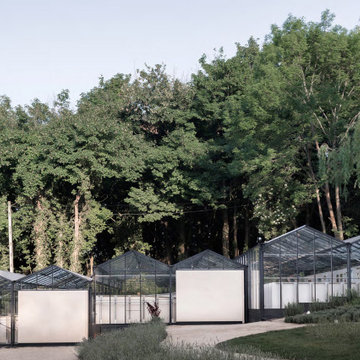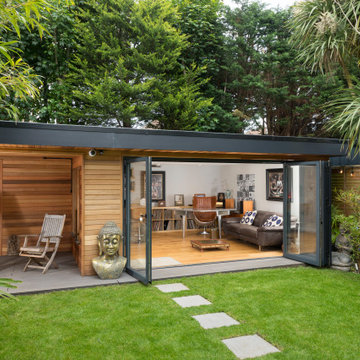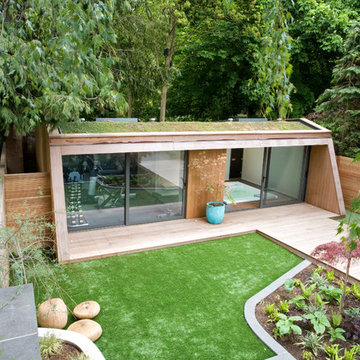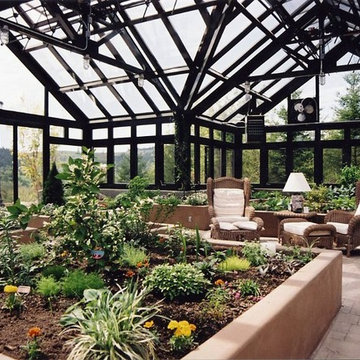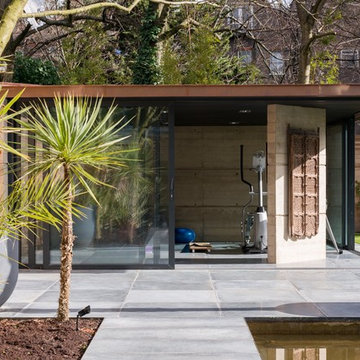Contemporary Shed and Granny Flat Design Ideas
Refine by:
Budget
Sort by:Popular Today
121 - 140 of 7,895 photos
Item 1 of 2
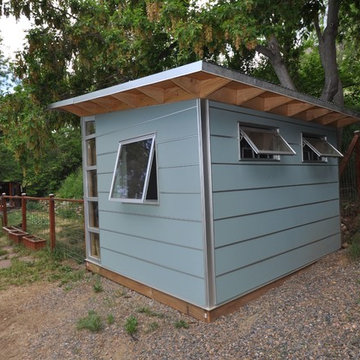
Studio Shed comes in a variety of standard layouts to choose from. Use our configurator ( https://www.studio-shed.com/shed-configurator/step1.php) to choose your fixed, operable, or eyebrow windows. Create the lights and ventilation you need easily and affordably.
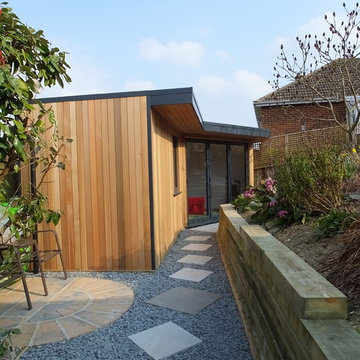
Garden Studio
www.edengardenrooms.com
Design ideas for a contemporary shed and granny flat in West Midlands.
Design ideas for a contemporary shed and granny flat in West Midlands.
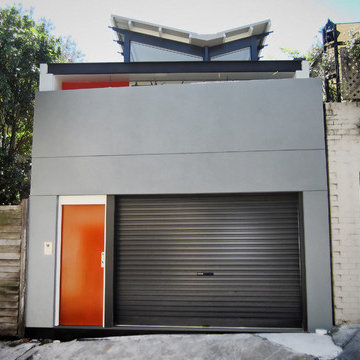
conservation area, entrance, metal roof, roof structure
ARCHITECT: Michelle Walker architects
Photo of a contemporary shed and granny flat in Sydney.
Photo of a contemporary shed and granny flat in Sydney.
Find the right local pro for your project
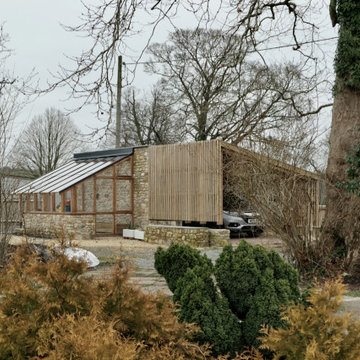
The finished shelter providing a carport and lean-to greenhouse ready for landscape works and planting.
Inspiration for a mid-sized contemporary detached greenhouse in Other.
Inspiration for a mid-sized contemporary detached greenhouse in Other.
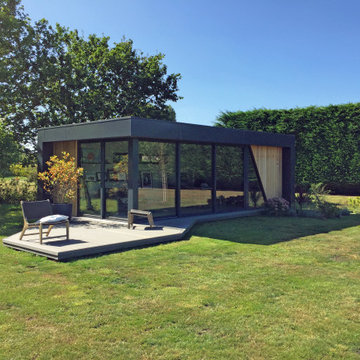
At 8.15 meters by 4.65 meters, this is a pretty big garden room! It is also a very striking one. It was designed and built by Swift Garden Rooms in close collaboration with their clients.
Designed to be a home office, the customers' brief was that the building could also be used as an occasional guest bedroom.
Swift Garden Rooms have a Project Planner where you specify the features you would like your garden room to have. When completing the Project Planner, Swift's client said that they wanted to create a garden room with lots of glazing.
The Swift team made this happen with a large set of powder-coated aluminum sliding doors on the front wall and a smaller set of sliding doors on the sidewall. These have been positioned to create a corner of glazing.
Beside the sliding doors on the front wall, a clever triangular window has been positioned. The way this butts into the Cedar cladding is clever. To us, it looks like the Cedar cladding has been folded back to reveal the window!
The sliding doors lead out onto a custom-designed, grey composite deck area. This helps connect the garden room with the garden it sits in.
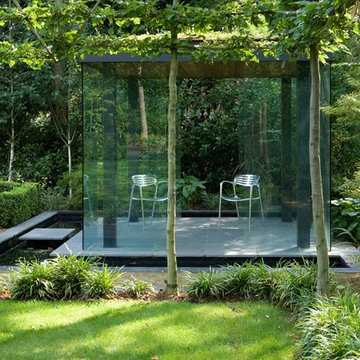
Marianne Marjerus
Photo of a small contemporary detached shed and granny flat in London.
Photo of a small contemporary detached shed and granny flat in London.
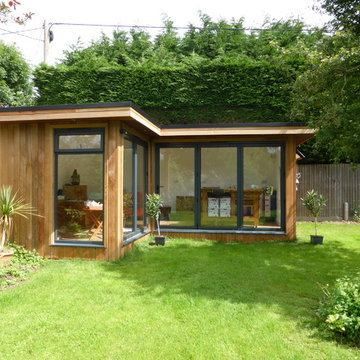
L shape Garden Room for outdoor living.
This is an example of a contemporary shed and granny flat in West Midlands.
This is an example of a contemporary shed and granny flat in West Midlands.
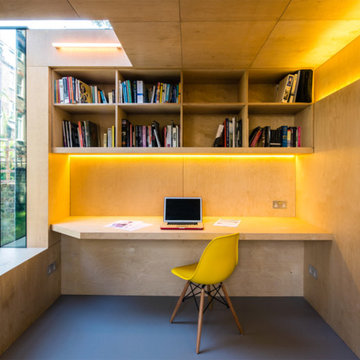
With the intention of creating a ‘dark jewel’ to give space for work, children’s play and practising yoga. Neil Dusheiko used clear burnt cedar – Dento Yakisugi in a ‘hit one miss one’ system creating natural yet mysterious vibes in the garden area.
Using traditional Japanese techniques Shou Sugi Ban makes the cladding resistant to rot and fire. The finish on the cladding can only be controlled so much; this allows the texture, colour and grain to show their true character. The carbon finish can’t be affected by sunlight as it is a colourless element.
Inside the studio they have used a light in colour birch plywood. This gives a brilliant contrast to the exterior. Especially at night when the black dissipates and the 2 large windows let a warm glow filter over the garden.
www.shousugiban.co.uk
venetia@exteriorsolutionsltd.co.uk
01494 291 033
Photographer - Agnese Sanvito
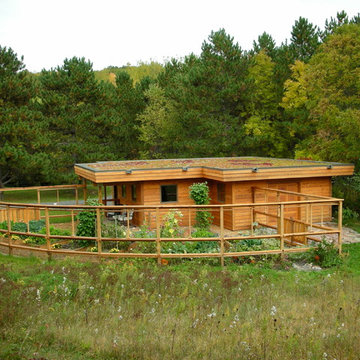
Green roof in full sun is harder than in the shade.
Sterilized shale is used here over slightly sloped rubber membrane with sedum plants plugged into shale and then watered with drip irrigation for first two summers depending on rain amount. Garden fence holds back deer, rabbits and ground hogs. Roof scuppers provide water to the butterfly garden. Raised beds mean less bending over and better weed control.
tkd
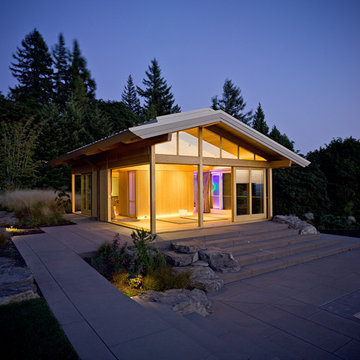
Photo by Lincoln Barbour
Photo of a contemporary detached shed and granny flat in Portland.
Photo of a contemporary detached shed and granny flat in Portland.
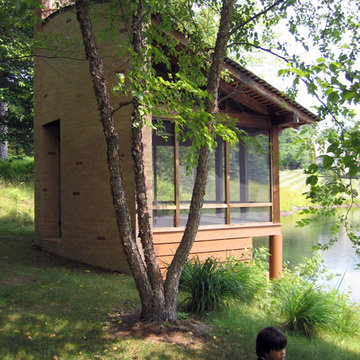
Meditation Pavilion by David Coleman / Architecture.
Inspiration for a contemporary detached shed and granny flat in Seattle.
Inspiration for a contemporary detached shed and granny flat in Seattle.
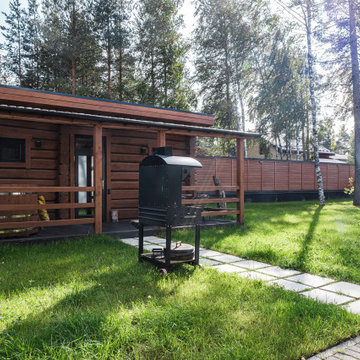
Photo of a contemporary detached shed and granny flat in Saint Petersburg.
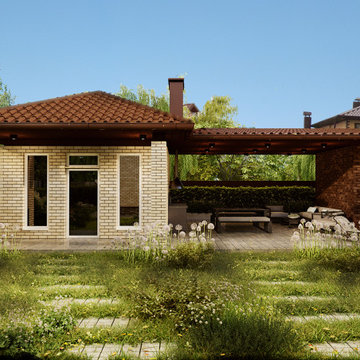
Мини-проект благоустройства участка
Photo of a small contemporary detached shed and granny flat in Other.
Photo of a small contemporary detached shed and granny flat in Other.
Contemporary Shed and Granny Flat Design Ideas
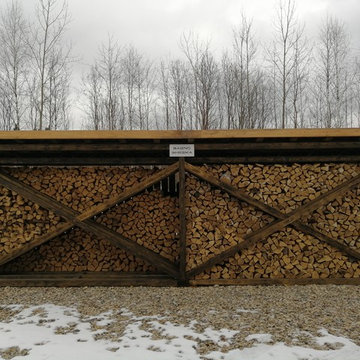
Дровник размер 6мх1,2мх2,5м
Пятакова Ольга
Design ideas for a large contemporary detached shed and granny flat in Moscow.
Design ideas for a large contemporary detached shed and granny flat in Moscow.
7
