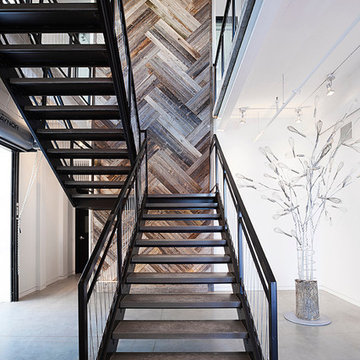Contemporary U-shaped Staircase Design Ideas
Refine by:
Budget
Sort by:Popular Today
161 - 180 of 8,142 photos
Item 1 of 3
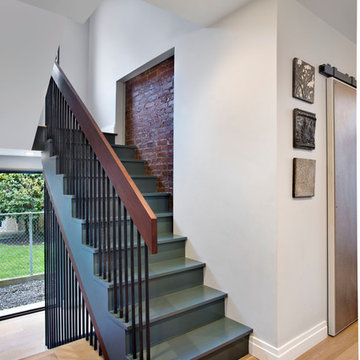
David Joseph
Design ideas for a mid-sized contemporary painted wood u-shaped staircase in New York with painted wood risers.
Design ideas for a mid-sized contemporary painted wood u-shaped staircase in New York with painted wood risers.
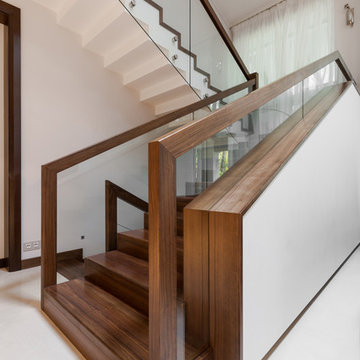
Photo of a large contemporary wood u-shaped staircase in Other with wood risers and glass railing.
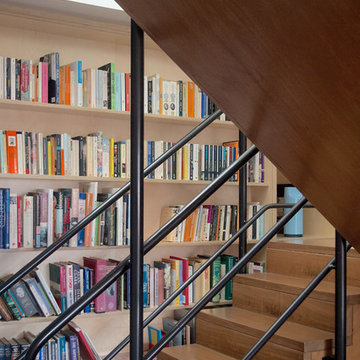
James Smith
This is an example of a small contemporary wood u-shaped staircase in London with wood risers.
This is an example of a small contemporary wood u-shaped staircase in London with wood risers.
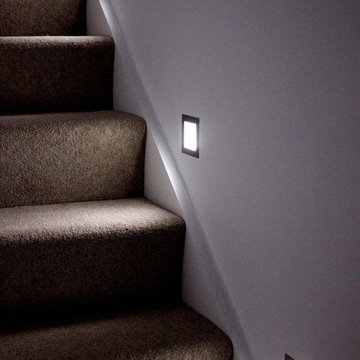
OPS initially identified the potential to develop in the garden of an existing 1930s house (which OPS subsequently refurbished and remodelled). A scoping study was undertaken to consider the financial viability of various schemes, determining the build costs and end values in addition to demand for such accommodation in the area.
OPS worked closely with the appointed architect throughout, and planning permission was granted for a pair of semi-detached houses. The existing pattern of semi-detached properties is thus continued, albeit following the curvature of the road. The design draws on features from neighbouring properties covering range of eras, from Victorian/Edwardian villas to 1930s semi-detached houses. The materials used have been carefully considered and include square Bath stone bay windows. The properties are timber framed above piled foundations and are highly energy efficient, exceeding current building regulations. In addition to insulation within the timber frame, an additional insulation board is fixed to the external face which in turn receives the self-coloured render coat.
OPS maintained a prominent role within the project team during the build. OPS were solely responsible for the design and specification of the kitchens which feature handleless doors/drawers and Corian worksurfaces, and provided continued input into the landscape design, bathrooms and specification of floor coverings.
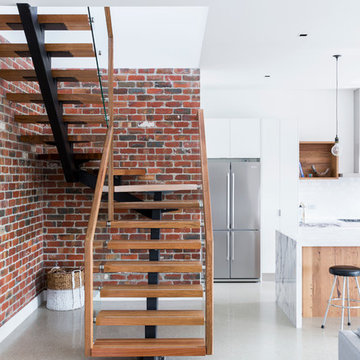
Peter Tarasiuk Photograhpy
Photo of a mid-sized contemporary wood u-shaped staircase in Melbourne.
Photo of a mid-sized contemporary wood u-shaped staircase in Melbourne.
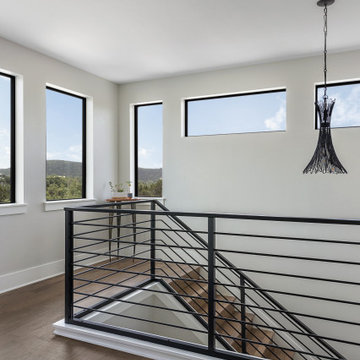
This is an example of a contemporary wood u-shaped staircase in Austin with wood risers and metal railing.
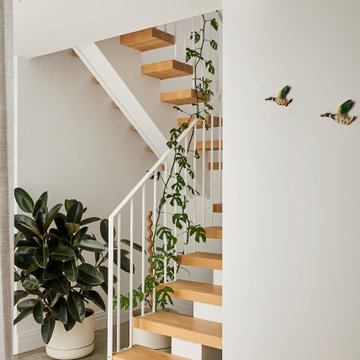
Photo of a mid-sized contemporary wood u-shaped staircase in Geelong with open risers and metal railing.
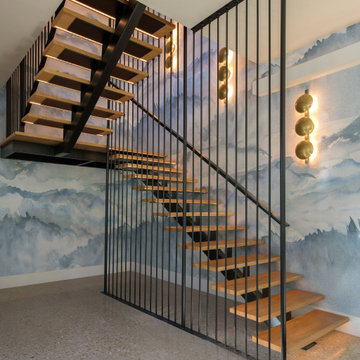
Floating stairs with mono-stringer, LED lights under the treads, floor to ceiling vertical poles
This is an example of a large contemporary wood u-shaped staircase in Dallas with metal railing and wallpaper.
This is an example of a large contemporary wood u-shaped staircase in Dallas with metal railing and wallpaper.
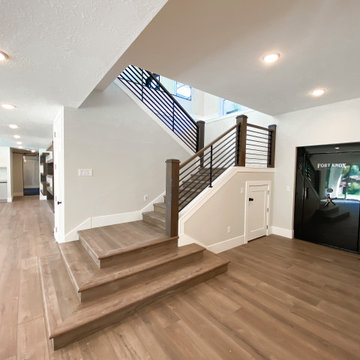
This stairwell opens up to the main entertainment space in the basement. The vault door was installed on a completely concrete room to provide a true large safe or safe room.
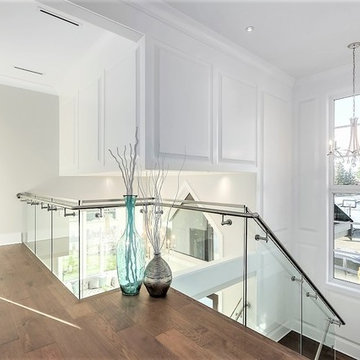
Rare, Corner lot 70 X 120 8400 sqft, 3688 sqft. home nested in the heart of Quilchena. This brand new luxurious contemporary home is quality built by the prestigious developer Leone Homes and no details were spared in the masterpiece. Home features impeccable finishes: custom wine cellar, glass staircase, Swarvoski lights, granite counter top backsplash, Italian tile, 4 bed & 4 bath all with en suite upstairs. 1 bedroom + den with spacious living room, media room and dining room downstairs. Beautiful outdoor living with cedar pergola, gas fire pit perfect for entertaining.
Photo credit: Pixilink Solution
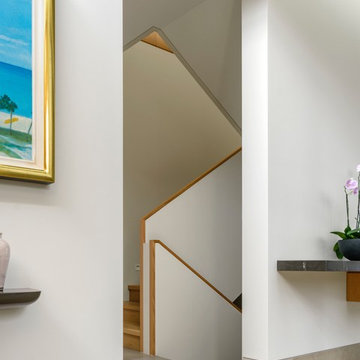
Porebski Architects, Castlecrag House 2.
The staircase is concealed in an alcove containing the vertical circulation including the lift. The balustrade is painted plywood with stained spotted gum handrail.
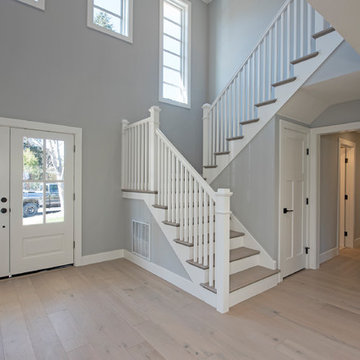
Entry Way with Staircase
Inspiration for a mid-sized contemporary wood u-shaped staircase in San Francisco with painted wood risers and wood railing.
Inspiration for a mid-sized contemporary wood u-shaped staircase in San Francisco with painted wood risers and wood railing.
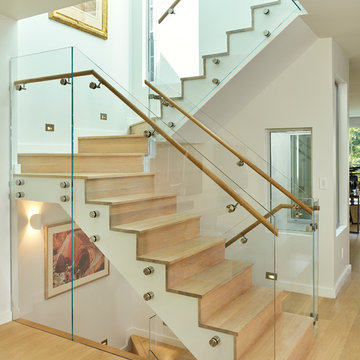
Ken Gutmaker
Contemporary wood u-shaped staircase in San Francisco with wood risers and mixed railing.
Contemporary wood u-shaped staircase in San Francisco with wood risers and mixed railing.
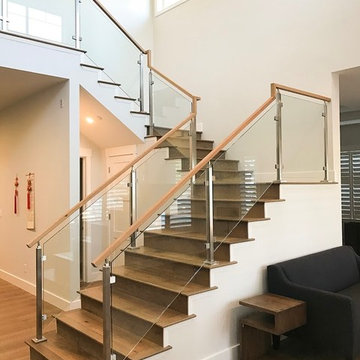
Inspiration for a large contemporary wood u-shaped staircase in San Francisco with wood risers and glass railing.
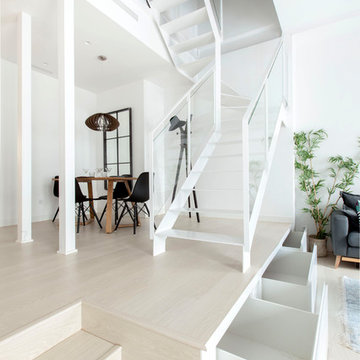
Mid-sized contemporary metal u-shaped staircase in Madrid with open risers and glass railing.
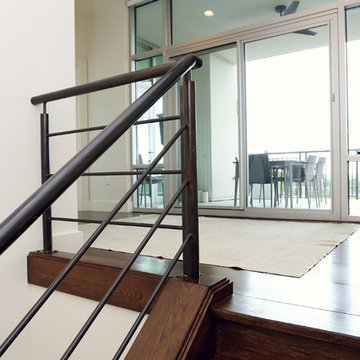
Cat Wilborne Photography
Inspiration for a small contemporary wood u-shaped staircase in Raleigh with wood risers.
Inspiration for a small contemporary wood u-shaped staircase in Raleigh with wood risers.
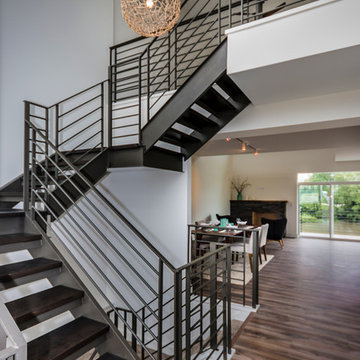
Photo of a contemporary wood u-shaped staircase in Chicago with open risers.
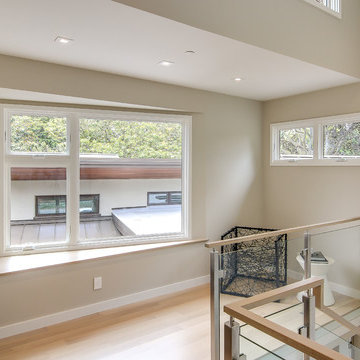
This is an example of a contemporary u-shaped staircase in San Francisco with glass railing.
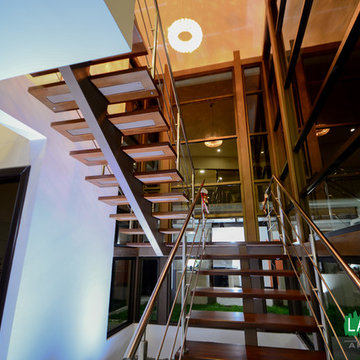
Great stairway design with floating appearance. Steps in natural wood, railways in inox metal. The whole space is like being in a glass box because of its huge windows on two of its sides. Underneath space for garden with recessed lights that point to enhance the design. Photography credits by Latitud 10 Arquitectura.
Contemporary U-shaped Staircase Design Ideas
9
