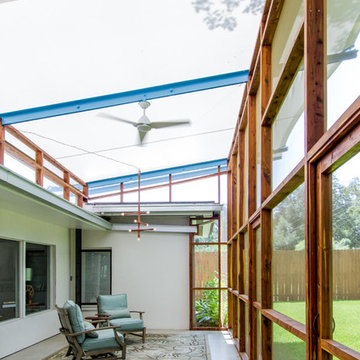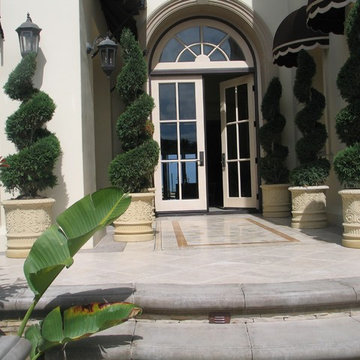All Covers Contemporary Verandah Design Ideas
Refine by:
Budget
Sort by:Popular Today
161 - 180 of 3,116 photos
Item 1 of 3
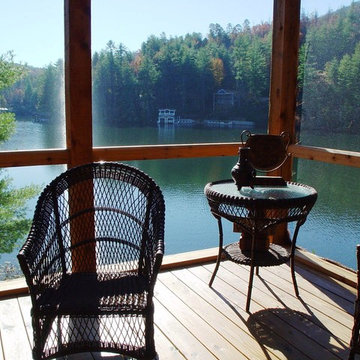
Screen Porch
Large contemporary backyard screened-in verandah in Other with a roof extension.
Large contemporary backyard screened-in verandah in Other with a roof extension.
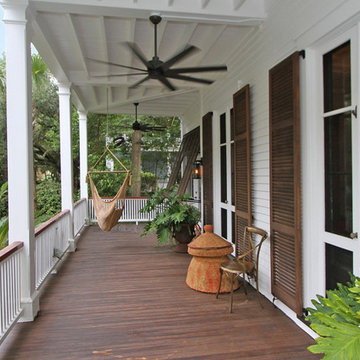
Photo of a mid-sized contemporary front yard verandah in Charleston with decking and a roof extension.
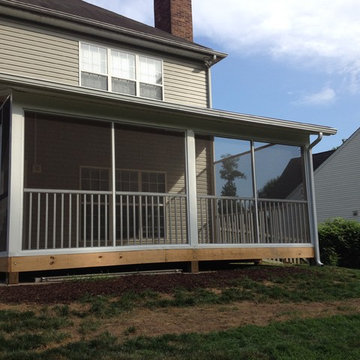
12' x 20' covered deck with all pressure treated wood. Custom built roof over existing bay window roof. 6" x 6" post for maximum load. Clean looking structural aluminum screening system. 24" deep footings to hold up the existing weight plus carry snow & more.
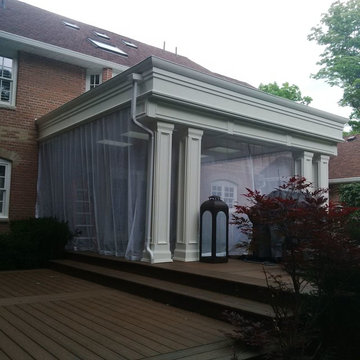
Outdoor curtains allow you to enjoy the beautiful summer weather without the hassle of the unwanted bugs!
Inspiration for a large contemporary backyard verandah in Toronto with a roof extension.
Inspiration for a large contemporary backyard verandah in Toronto with a roof extension.
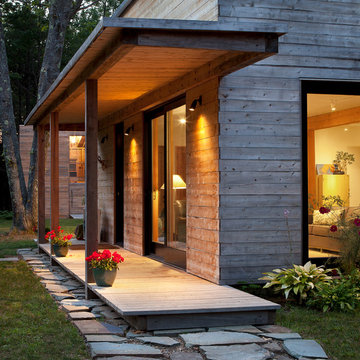
Trent Bell Photography
Inspiration for a contemporary verandah in Portland Maine with decking and a roof extension.
Inspiration for a contemporary verandah in Portland Maine with decking and a roof extension.
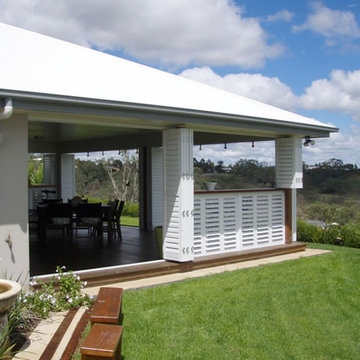
This covered back patio was enclosed with Weatherwell Elite aluminum to the ultimate outdoor room that could be used in all seasons. The louvers are able to be adjusted to any position to keep out the weather when required or let the breezes in. The owners had ultimate flexibility being able to pull the multifold panels back creating a completely open space if required.
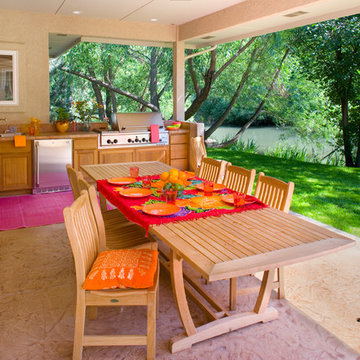
What a beautiful place to enjoy fresh air, friends and the river. Photographed by Phillip McClain.
Photo of a mid-sized contemporary backyard verandah in Boise with an outdoor kitchen, stamped concrete and a roof extension.
Photo of a mid-sized contemporary backyard verandah in Boise with an outdoor kitchen, stamped concrete and a roof extension.
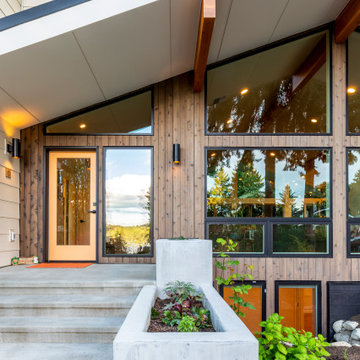
Modern home entryway with concrete planter.
Design ideas for a mid-sized contemporary front yard verandah in Seattle with a container garden, concrete slab and a roof extension.
Design ideas for a mid-sized contemporary front yard verandah in Seattle with a container garden, concrete slab and a roof extension.
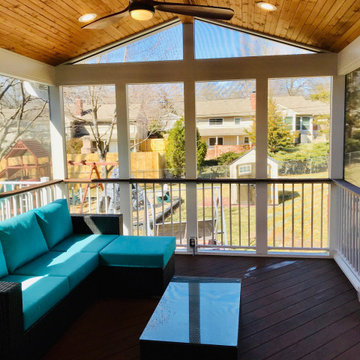
Archadeck of Kansas City screened porches are the ultimate staycation destination. Screened porches are a fantastic investment in the way you enjoy your home - perfect for entertaining or family time.
This screened porch features:
✅ Low-maintenance deck flooring
✅ Tongue and groove ceiling finish
✅ Tongue and groove TV wall
✅ Attached deck with gate
Ready to discuss your new screened porch and deck design? Call Archadeck of Kansas City at (913) 851-3325 to schedule your custom design consultation.
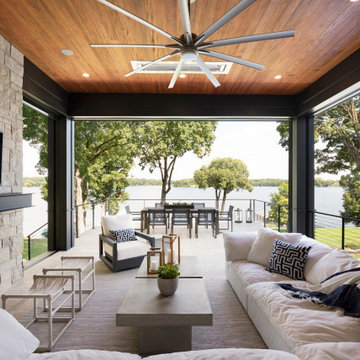
This is an example of a contemporary verandah in Minneapolis with with fireplace and a roof extension.
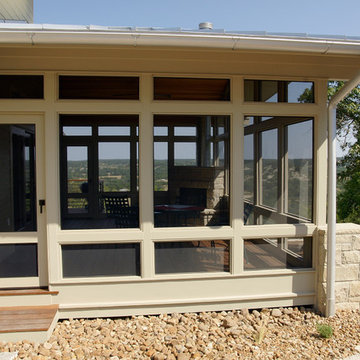
Laura Rice, Sierra Homes
Inspiration for a large contemporary side yard screened-in verandah in Austin with concrete slab and a roof extension.
Inspiration for a large contemporary side yard screened-in verandah in Austin with concrete slab and a roof extension.
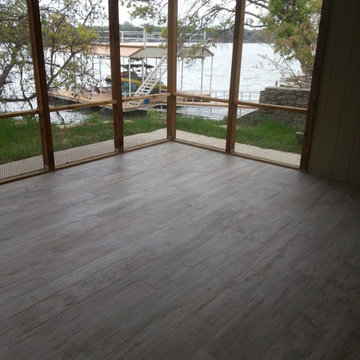
Large contemporary backyard screened-in verandah in Dallas with a roof extension.
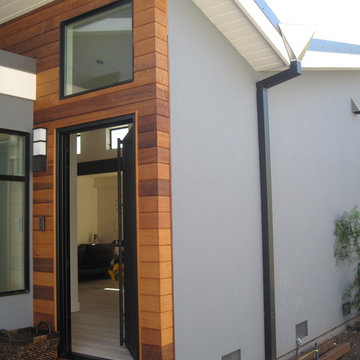
Contemporary Palo Alto exterior with black steel front door surrounded by warm toned cedar siding. Taking advantage of open sky and treetops in the park bordering the property in the rear, and shielding the side walls from multi-family units on either side, the floor plan focused all the views to rear and front. A butterfly roof profile allowed clerestory windows to bring light into the interiors.
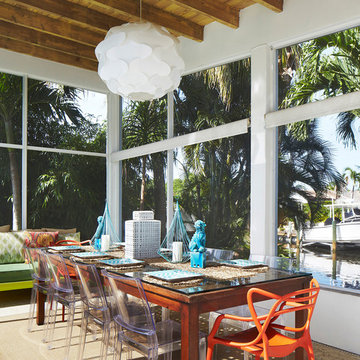
Brantley Photography
Inspiration for a mid-sized contemporary backyard screened-in verandah in Miami with a roof extension and concrete slab.
Inspiration for a mid-sized contemporary backyard screened-in verandah in Miami with a roof extension and concrete slab.
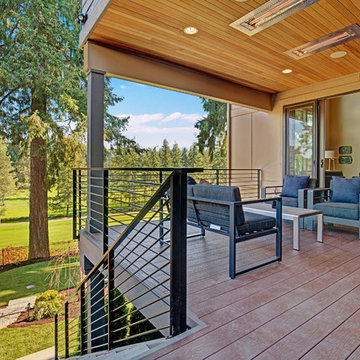
Soundview Photography
Photo of a contemporary verandah in Seattle with a roof extension.
Photo of a contemporary verandah in Seattle with a roof extension.
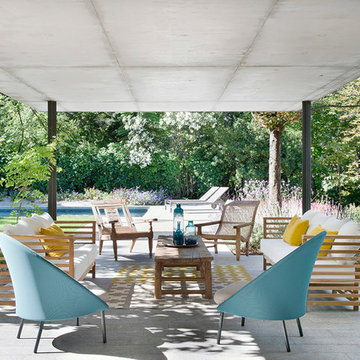
Interiorismo: BATAVIA (batavia.es); Fotografias Carlos Muntadas Prim.
Contemporary backyard verandah in Madrid with a roof extension.
Contemporary backyard verandah in Madrid with a roof extension.
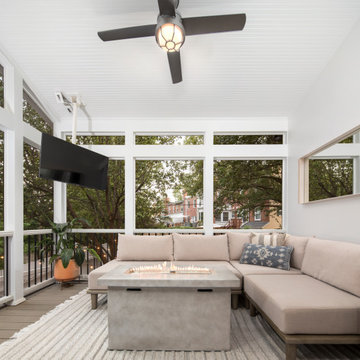
This homeowner came to us with a design for a screen porch to create a comfortable space for family and entertaining. We helped finalize materials and details, including French doors to the porch, Trex decking, low-maintenance trim, siding, and decking, and a new full-light side door that leads to stairs to access the backyard. The porch also features a beadboard ceiling, gas firepit, and a ceiling fan. Our master electrician also recommended LED tape lighting under each tread nosing for brightly lit stairs.
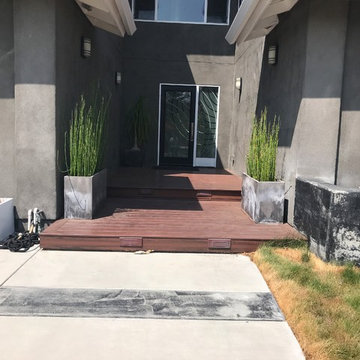
Photo of a mid-sized contemporary front yard verandah in San Francisco with decking and a roof extension.
All Covers Contemporary Verandah Design Ideas
9
