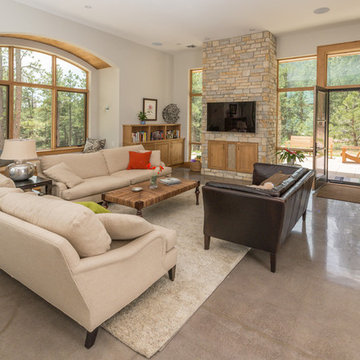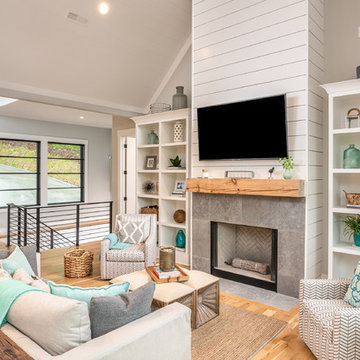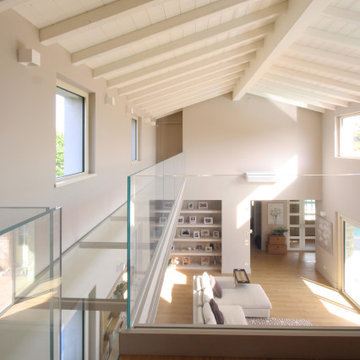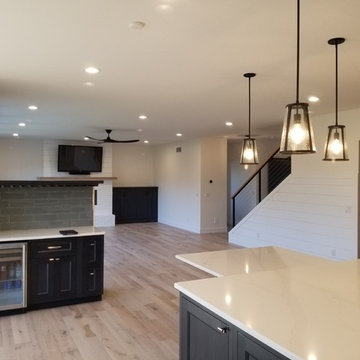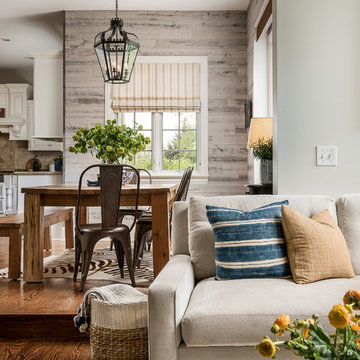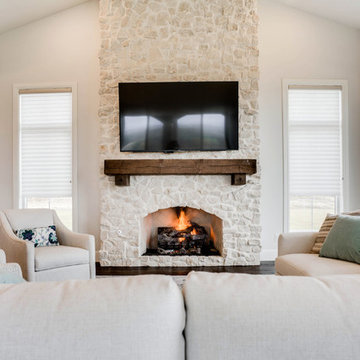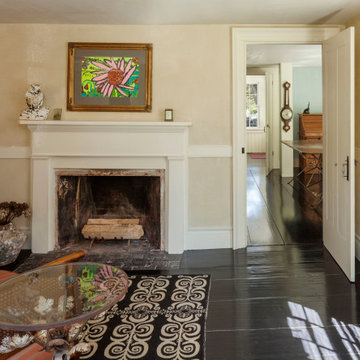Country Beige Family Room Design Photos
Refine by:
Budget
Sort by:Popular Today
81 - 100 of 2,393 photos
Item 1 of 3
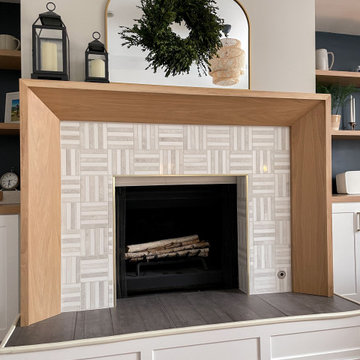
⇨ Swipe to see the transformation of this stunning custom fireplace ⇨
Trim Tech Designs artisans upgraded this fireplace to include a natural stained white oak mantlepiece and painted white maple base.
Whether you’re improving an existing space or starting from scratch, our designers can help make your dream project a reality!
Tile: @greatwesternflooring
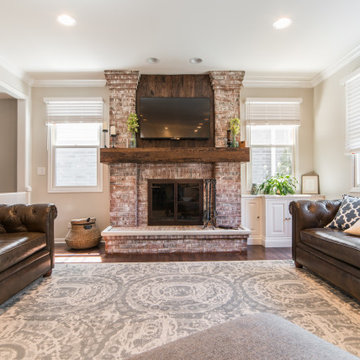
This is an example of a mid-sized country enclosed family room in Chicago with beige walls, a standard fireplace, a brick fireplace surround, a wall-mounted tv and brown floor.
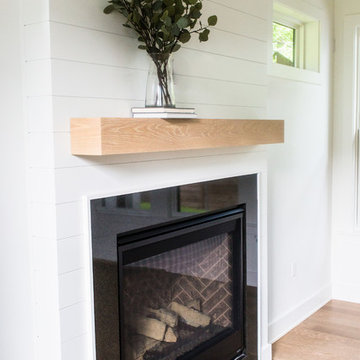
Photo of a country open concept family room in Austin with medium hardwood floors, a standard fireplace, a stone fireplace surround and brown floor.

Large family room designed for multi generation family gatherings. Modern open room connected to the kitchen and home bar.
Inspiration for a large country open concept family room in Denver with a home bar, beige walls, medium hardwood floors, a two-sided fireplace, a stone fireplace surround, a built-in media wall, beige floor and vaulted.
Inspiration for a large country open concept family room in Denver with a home bar, beige walls, medium hardwood floors, a two-sided fireplace, a stone fireplace surround, a built-in media wall, beige floor and vaulted.
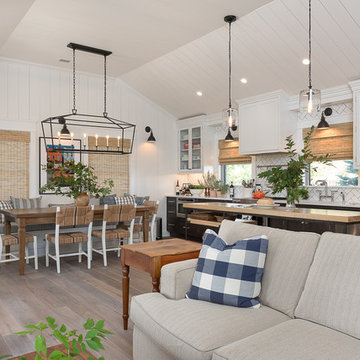
Mid-sized country open concept family room in Other with white walls, medium hardwood floors, no fireplace, a freestanding tv and brown floor.
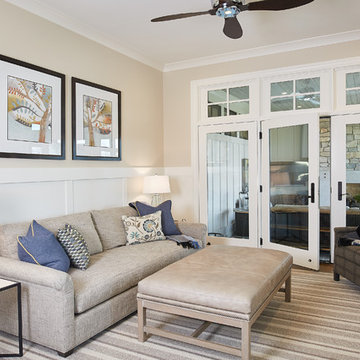
Photographer: Ashley Avila Photography
Builder: Colonial Builders - Tim Schollart
Interior Designer: Laura Davidson
This large estate house was carefully crafted to compliment the rolling hillsides of the Midwest. Horizontal board & batten facades are sheltered by long runs of hipped roofs and are divided down the middle by the homes singular gabled wall. At the foyer, this gable takes the form of a classic three-part archway.
Going through the archway and into the interior, reveals a stunning see-through fireplace surround with raised natural stone hearth and rustic mantel beams. Subtle earth-toned wall colors, white trim, and natural wood floors serve as a perfect canvas to showcase patterned upholstery, black hardware, and colorful paintings. The kitchen and dining room occupies the space to the left of the foyer and living room and is connected to two garages through a more secluded mudroom and half bath. Off to the rear and adjacent to the kitchen is a screened porch that features a stone fireplace and stunning sunset views.
Occupying the space to the right of the living room and foyer is an understated master suite and spacious study featuring custom cabinets with diagonal bracing. The master bedroom’s en suite has a herringbone patterned marble floor, crisp white custom vanities, and access to a his and hers dressing area.
The four upstairs bedrooms are divided into pairs on either side of the living room balcony. Downstairs, the terraced landscaping exposes the family room and refreshment area to stunning views of the rear yard. The two remaining bedrooms in the lower level each have access to an en suite bathroom.
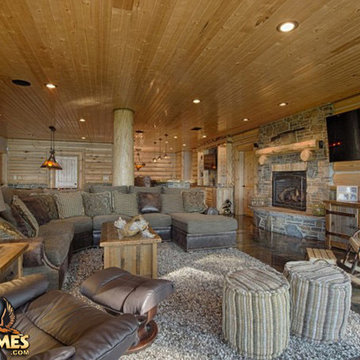
For more info on this home such as prices, floor plan, go to www.goldeneagleloghomes.com
Design ideas for a large country family room in Other.
Design ideas for a large country family room in Other.
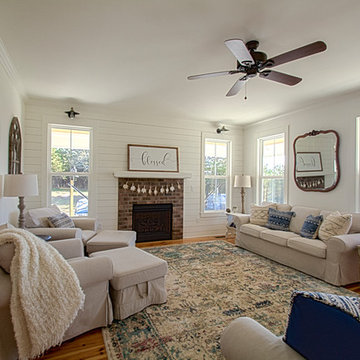
Kimberly Kerl
Mid-sized country open concept family room in Other with white walls, medium hardwood floors, a standard fireplace, a brick fireplace surround and brown floor.
Mid-sized country open concept family room in Other with white walls, medium hardwood floors, a standard fireplace, a brick fireplace surround and brown floor.
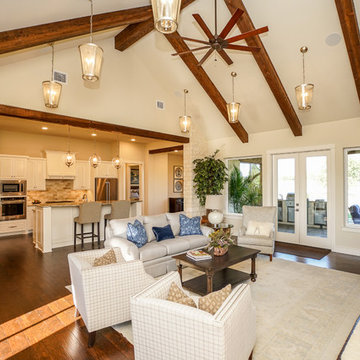
Design ideas for a large country open concept family room in Austin with beige walls, medium hardwood floors, a standard fireplace, a stone fireplace surround, a wall-mounted tv and brown floor.
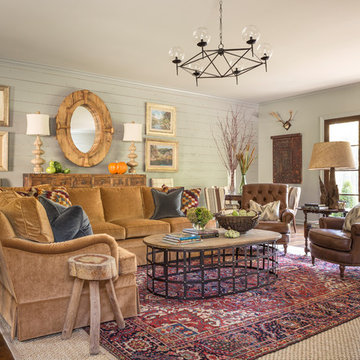
Photo of a country open concept family room in Little Rock with dark hardwood floors.
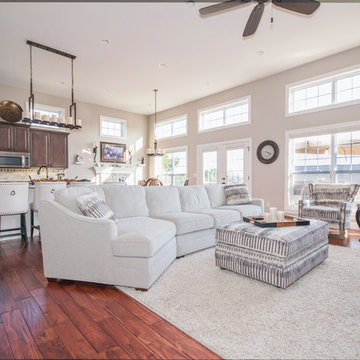
This is an example of a country family room in Orlando with beige walls, medium hardwood floors and a brick fireplace surround.
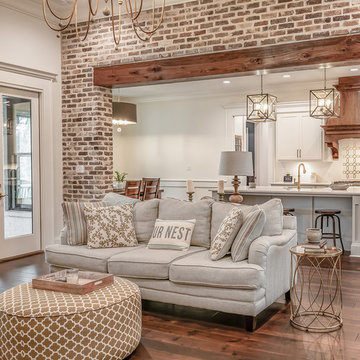
Take a look at this cool #farmhouse #design. Plan 430-192. Photos courtesy of Jason Breland. #modernfarmhouse #newhome #newhouse #homesweethome
Country open concept family room in Other with white walls, medium hardwood floors, a standard fireplace and brown floor.
Country open concept family room in Other with white walls, medium hardwood floors, a standard fireplace and brown floor.
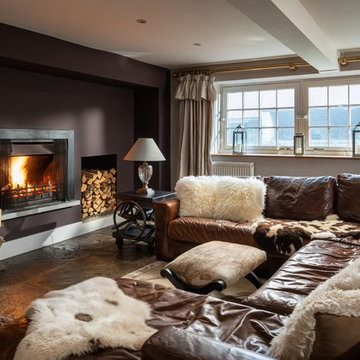
Unique Home Stays
Photo of a large country enclosed family room in Cornwall with brown walls, a wall-mounted tv, grey floor and a standard fireplace.
Photo of a large country enclosed family room in Cornwall with brown walls, a wall-mounted tv, grey floor and a standard fireplace.
Country Beige Family Room Design Photos
5
