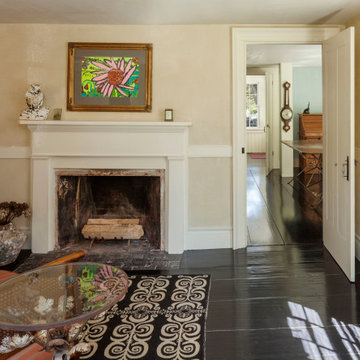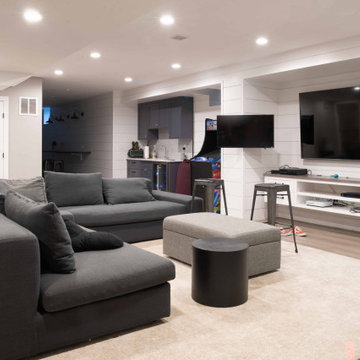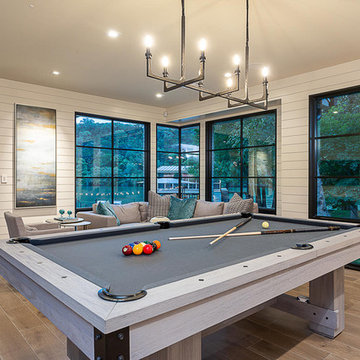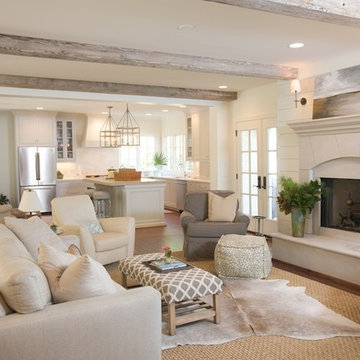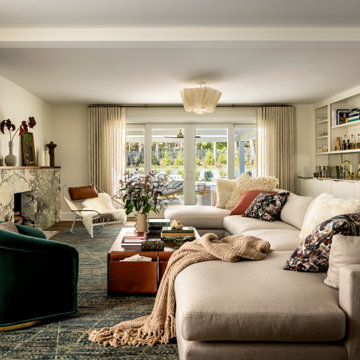Country Beige Family Room Design Photos
Refine by:
Budget
Sort by:Popular Today
101 - 120 of 2,388 photos
Item 1 of 3
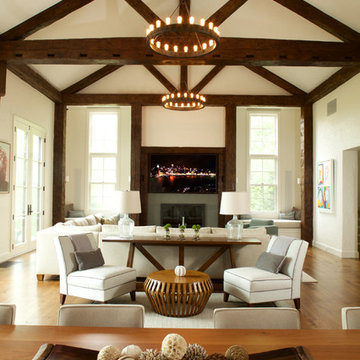
Rustic beams frame the architecture in this spectacular great room; custom sectional and tables.
Photographer: Mick Hales
Design ideas for an expansive country open concept family room in New York with medium hardwood floors, a standard fireplace, a stone fireplace surround and a wall-mounted tv.
Design ideas for an expansive country open concept family room in New York with medium hardwood floors, a standard fireplace, a stone fireplace surround and a wall-mounted tv.
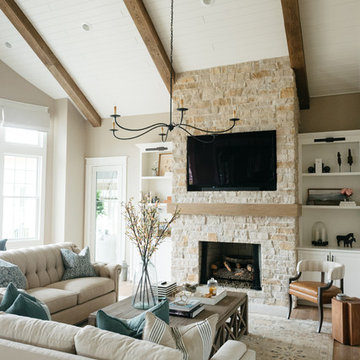
Inspiration for a large country enclosed family room in Detroit with beige walls, light hardwood floors, a standard fireplace, a stone fireplace surround, a built-in media wall and brown floor.
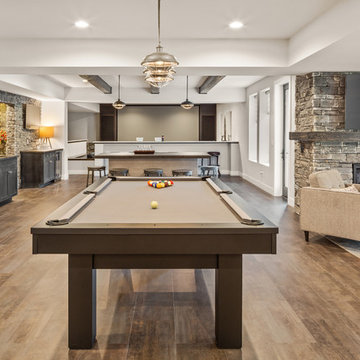
This basement features billiards, a sunken home theatre, a stone wine cellar and multiple bar areas and spots to gather with friends and family.
Photo of a large country family room in Cincinnati with white walls, vinyl floors, a standard fireplace, a stone fireplace surround, brown floor and a game room.
Photo of a large country family room in Cincinnati with white walls, vinyl floors, a standard fireplace, a stone fireplace surround, brown floor and a game room.
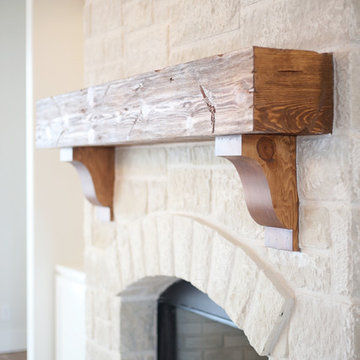
Sarah Baker Photos
Photo of a large country open concept family room in Other with white walls, medium hardwood floors, a standard fireplace and a stone fireplace surround.
Photo of a large country open concept family room in Other with white walls, medium hardwood floors, a standard fireplace and a stone fireplace surround.
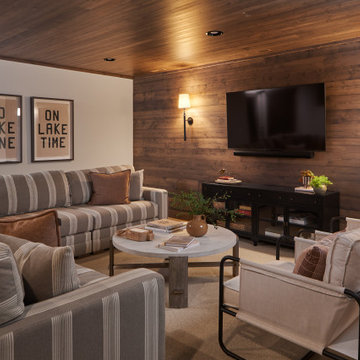
In the basement level of the lake home, a cozy family room with wood paneled walls and ceilings, intimate sconce lighting and plush, cozy furniture is the perfect place to curl up and watch a movie on a cold Minnesota night.
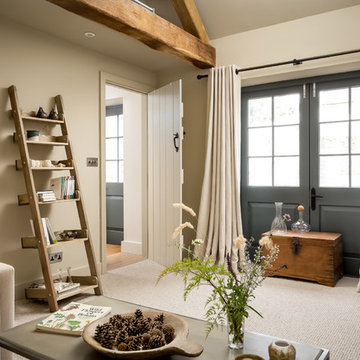
Design ideas for a small country enclosed family room in Gloucestershire with beige walls, carpet, beige floor, no fireplace and no tv.
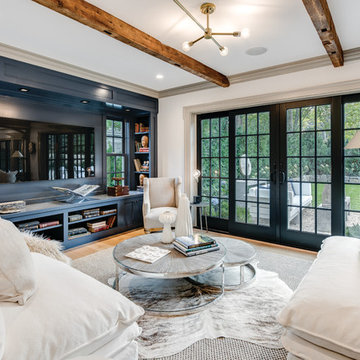
TV and media room decorated with modern white slipcovered armless sofas, Louis VI armchair and collections of books
Design ideas for a country family room in New York with white walls, medium hardwood floors, a wall-mounted tv and brown floor.
Design ideas for a country family room in New York with white walls, medium hardwood floors, a wall-mounted tv and brown floor.
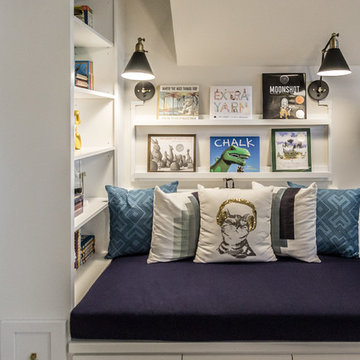
Custom built-in reading nook with plenty of storage.
Design ideas for a mid-sized country open concept family room in DC Metro with white walls, carpet, no tv and grey floor.
Design ideas for a mid-sized country open concept family room in DC Metro with white walls, carpet, no tv and grey floor.
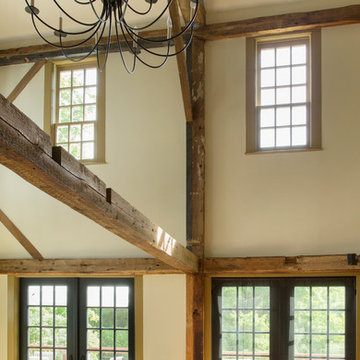
The beautiful, old barn on this Topsfield estate was at risk of being demolished. Before approaching Mathew Cummings, the homeowner had met with several architects about the structure, and they had all told her that it needed to be torn down. Thankfully, for the sake of the barn and the owner, Cummings Architects has a long and distinguished history of preserving some of the oldest timber framed homes and barns in the U.S.
Once the homeowner realized that the barn was not only salvageable, but could be transformed into a new living space that was as utilitarian as it was stunning, the design ideas began flowing fast. In the end, the design came together in a way that met all the family’s needs with all the warmth and style you’d expect in such a venerable, old building.
On the ground level of this 200-year old structure, a garage offers ample room for three cars, including one loaded up with kids and groceries. Just off the garage is the mudroom – a large but quaint space with an exposed wood ceiling, custom-built seat with period detailing, and a powder room. The vanity in the powder room features a vanity that was built using salvaged wood and reclaimed bluestone sourced right on the property.
Original, exposed timbers frame an expansive, two-story family room that leads, through classic French doors, to a new deck adjacent to the large, open backyard. On the second floor, salvaged barn doors lead to the master suite which features a bright bedroom and bath as well as a custom walk-in closet with his and hers areas separated by a black walnut island. In the master bath, hand-beaded boards surround a claw-foot tub, the perfect place to relax after a long day.
In addition, the newly restored and renovated barn features a mid-level exercise studio and a children’s playroom that connects to the main house.
From a derelict relic that was slated for demolition to a warmly inviting and beautifully utilitarian living space, this barn has undergone an almost magical transformation to become a beautiful addition and asset to this stately home.

Mid-sized country open concept family room in Nashville with white walls, light hardwood floors, a standard fireplace, a stone fireplace surround, a wall-mounted tv, brown floor, vaulted and planked wall panelling.

Photo of a large country open concept family room in San Diego with beige walls, light hardwood floors, a stone fireplace surround, a built-in media wall, brown floor and exposed beam.
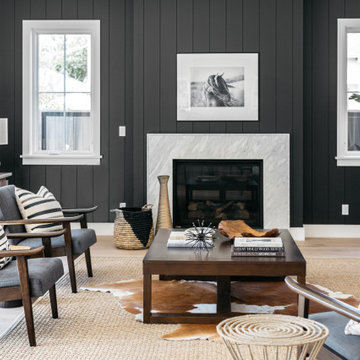
CHRISTOPHER LEE FOTO
Photo of a country family room in Los Angeles with black walls, light hardwood floors, a standard fireplace, a stone fireplace surround, beige floor and planked wall panelling.
Photo of a country family room in Los Angeles with black walls, light hardwood floors, a standard fireplace, a stone fireplace surround, beige floor and planked wall panelling.
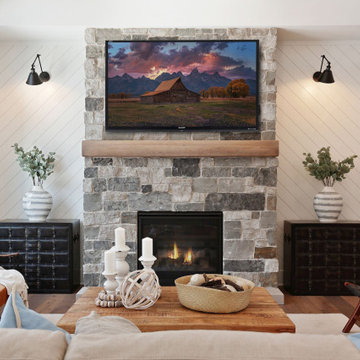
Exceptional custom-built 1 ½ story walkout home on a premier cul-de-sac site in the Lakeview neighborhood. Tastefully designed with exquisite craftsmanship and high attention to detail throughout.
Offering main level living with a stunning master suite, incredible kitchen with an open concept and a beautiful screen porch showcasing south facing wooded views. This home is an entertainer’s delight with many spaces for hosting gatherings. 2 private acres and surrounded by nature.
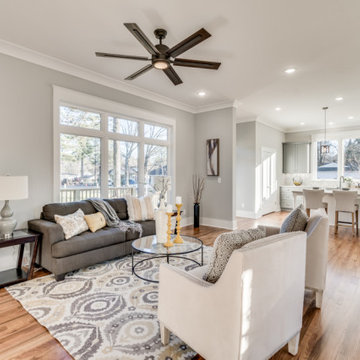
Large open concept for family room & kitchen
Inspiration for a mid-sized country open concept family room in Raleigh with grey walls, light hardwood floors, no fireplace and a wall-mounted tv.
Inspiration for a mid-sized country open concept family room in Raleigh with grey walls, light hardwood floors, no fireplace and a wall-mounted tv.
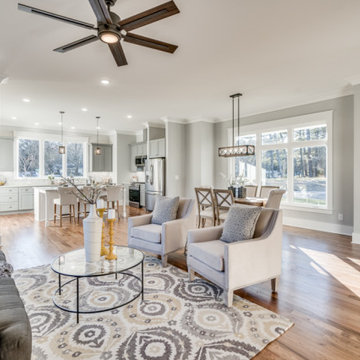
Large open concept for family room, dining & kitchen
Design ideas for a mid-sized country open concept family room in Raleigh with grey walls, light hardwood floors, no fireplace and a wall-mounted tv.
Design ideas for a mid-sized country open concept family room in Raleigh with grey walls, light hardwood floors, no fireplace and a wall-mounted tv.
Country Beige Family Room Design Photos
6
