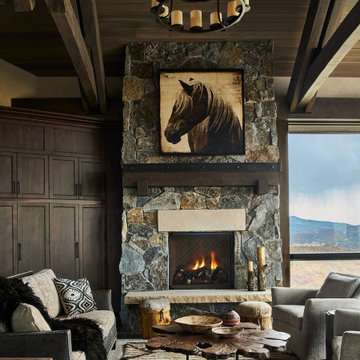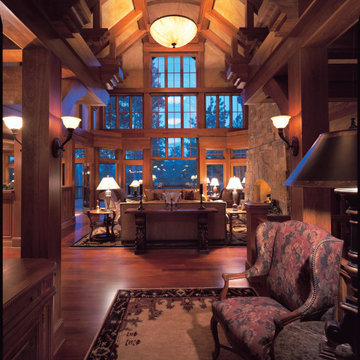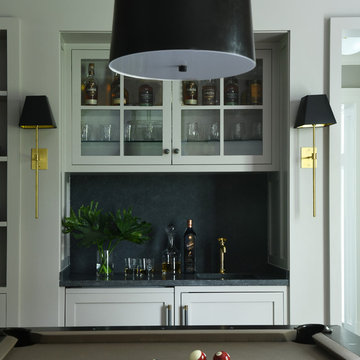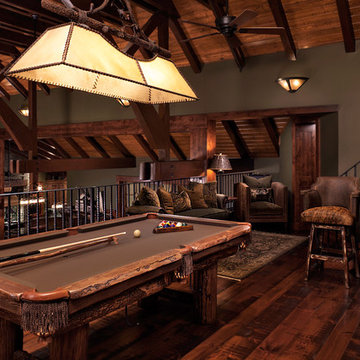Country Black Family Room Design Photos
Refine by:
Budget
Sort by:Popular Today
241 - 260 of 1,532 photos
Item 1 of 3
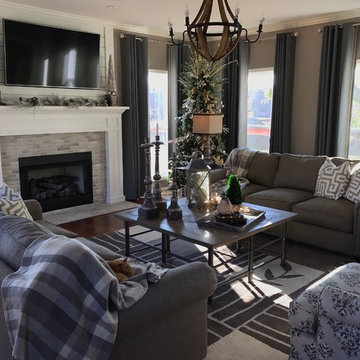
Design ideas for a mid-sized country enclosed family room in Other with grey walls, dark hardwood floors, a standard fireplace, a brick fireplace surround and a wall-mounted tv.
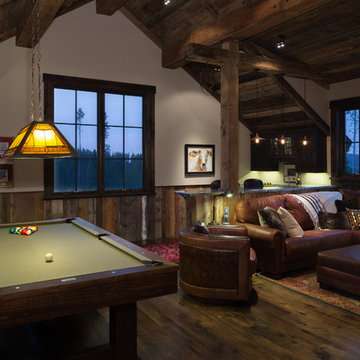
Chibi Moku
This is an example of a mid-sized country loft-style family room in Denver with a game room, dark hardwood floors and a concealed tv.
This is an example of a mid-sized country loft-style family room in Denver with a game room, dark hardwood floors and a concealed tv.

Photo of a country family room in Other with white walls, medium hardwood floors, a standard fireplace, a wall-mounted tv and wood walls.
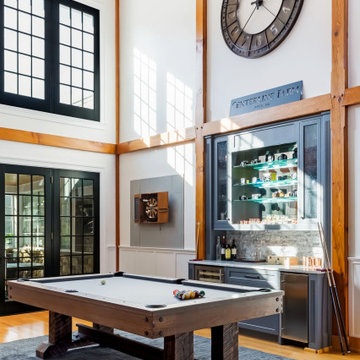
Country family room in Raleigh with a game room, white walls, medium hardwood floors, brown floor, exposed beam, vaulted and wood walls.
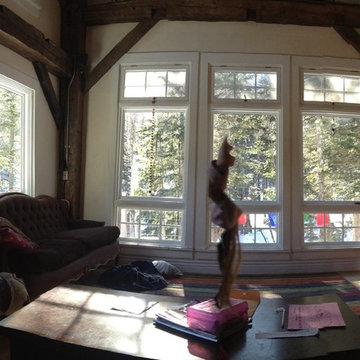
Design ideas for a small country open concept family room in Burlington with beige walls, cork floors, a standard fireplace and no tv.
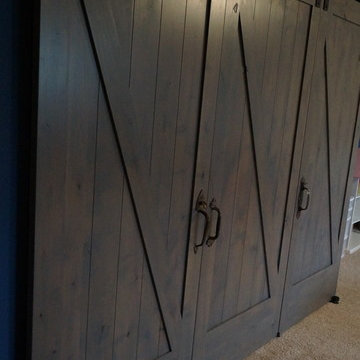
They wanted a space for storage in the kids playroom. I had to add the walls to make it a closet and thought it would be more fun to have barn doors instead of typical closet doors. The opening was 16' wide and we decided on 3 Knotty Alder Wood doors instead of 2 extra wide doors so they are easier to slide for the kids. Linda Parsons
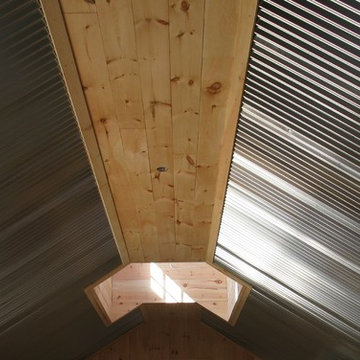
This 1800's dairy barn was falling apart when this renovation began. It now serves as an entertaining space with two loft style bedrooms, a kitchen, storage areas, a workshop, and two car garage.
Features:
-Alaskan Cedar swing out carriage and entry doors pop against the traditional barn siding.
-A Traeger wood pellet furnace heats the entire barn during winter months.
-The entire kitchen was salvaged from another project and installed with new energy star appliances.
-Antique slate chalkboards were cut into squares and used as floor tile in the upstairs bathroom. 1" thick bluestone tiles were installed on a mudjob in the downstairs hallway.
-Corrugated metal ceilings were installed to help reflect light and brighten the lofted second floor.
-A 14' wide fieldstone fire pit was installed in the field just off of the giant rear entertaining deck with pergola.
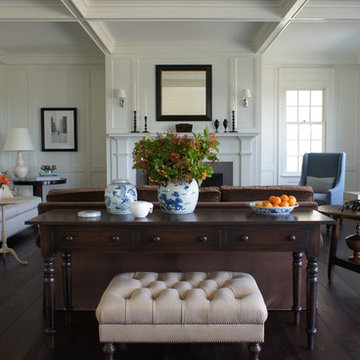
Country family room in New York with white walls, dark hardwood floors and no tv.
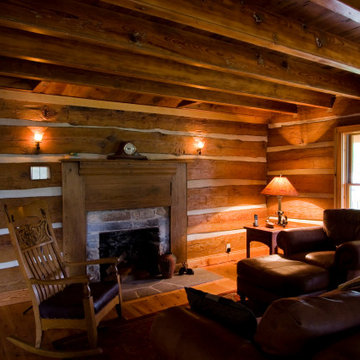
Soft lighting and plus furniture will make any guest feel at home.
Design ideas for a mid-sized country family room in Other with brown walls, light hardwood floors, a standard fireplace, a wood fireplace surround, no tv, brown floor, exposed beam and wood walls.
Design ideas for a mid-sized country family room in Other with brown walls, light hardwood floors, a standard fireplace, a wood fireplace surround, no tv, brown floor, exposed beam and wood walls.
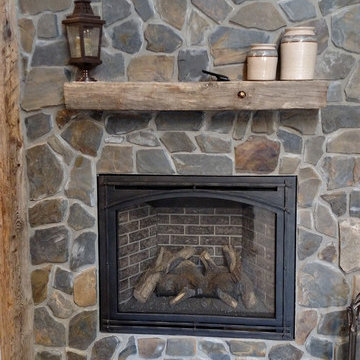
This interior gas fireplace highlights the Quarry Mill's Kenai natural thin stone veneer. Kenai natural stone veneer will add a blend of browns, tans, and grays to your new project. The unique stone shapes, various angles, and thicknesses work well with projects like accent walls, back splashes or residential siding. The random shapes and depth of the Kenai stones also look great on smaller projects like kitchen backsplashes and bath or shower surrounds. The possible patterns of this stone are unlimited and will enrich modern style homes by bringing in a bit of nature.
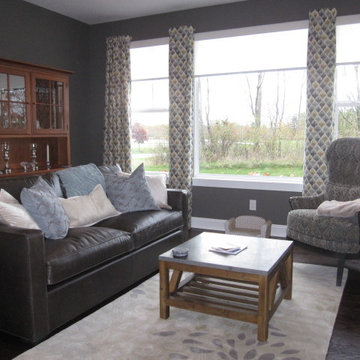
Series of "progress" photos with much-needed finishing touches to make newly-purchased furnished model reflective of its new well-traveled homeowner/clients. So far, we have added several rugs, some accent pieces and installed client artwork and personal photos.
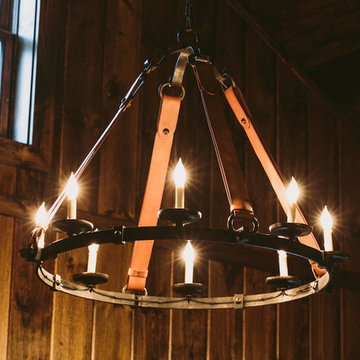
Mid-sized country open concept family room in Baltimore with brown walls, medium hardwood floors, a standard fireplace, a stone fireplace surround and no tv.
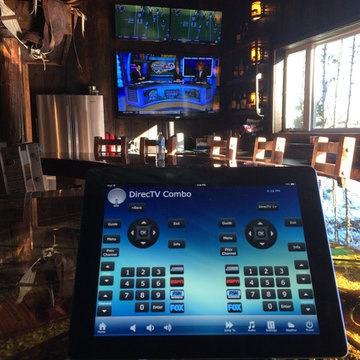
iPad control of Sharp 80" and two Samsung 40" flat panels.
Design ideas for a large country enclosed family room in Minneapolis with a game room, brown walls, medium hardwood floors and a wall-mounted tv.
Design ideas for a large country enclosed family room in Minneapolis with a game room, brown walls, medium hardwood floors and a wall-mounted tv.
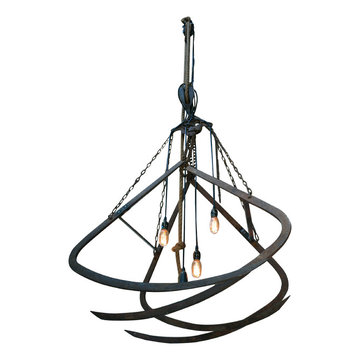
The lighting pendant in this space were fabricated from vintage farm implements from sources in the midwest and from the restauranteurs own ranch property.
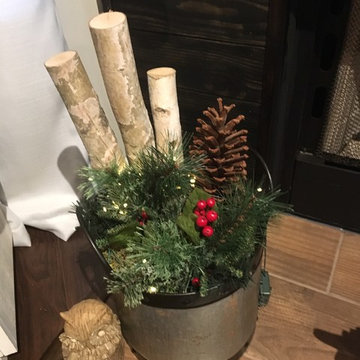
Birch tree Christmas arrangement by Carol Church At Decorating chick llc
Inspiration for a country family room in Other.
Inspiration for a country family room in Other.
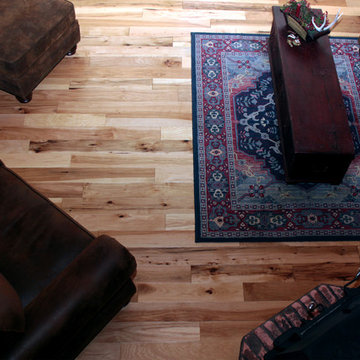
PreFinished Engineered Handscraped Hickory Hardwood Floor
Photo Credit © ESL Hardwood Floors
Country family room in Boise with light hardwood floors.
Country family room in Boise with light hardwood floors.
Country Black Family Room Design Photos
13
