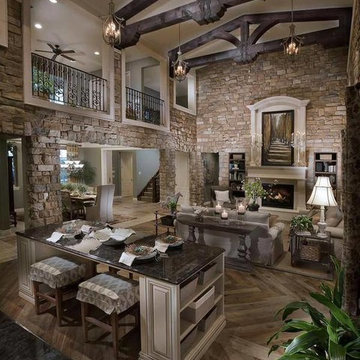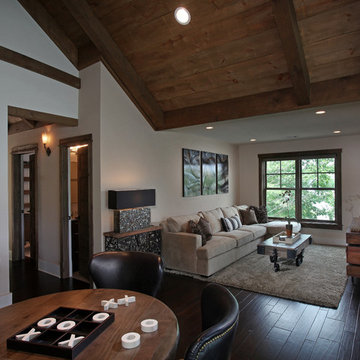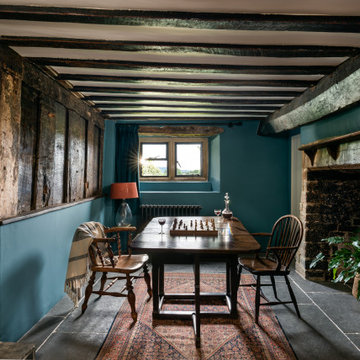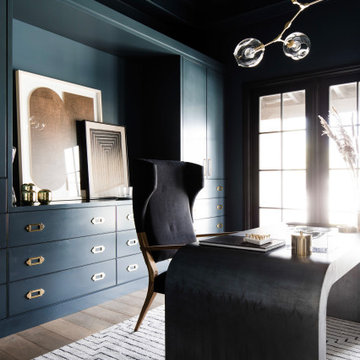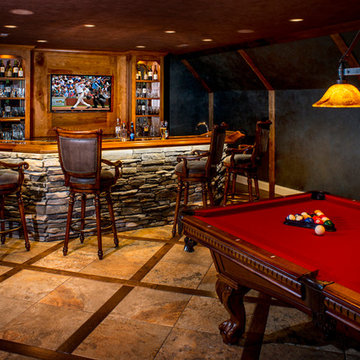Country Black Family Room Design Photos
Refine by:
Budget
Sort by:Popular Today
161 - 180 of 1,530 photos
Item 1 of 3
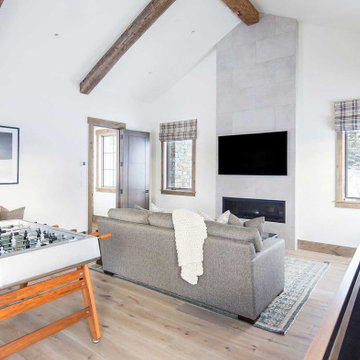
Design ideas for a country family room in Jackson with a game room, light hardwood floors, a ribbon fireplace, a tile fireplace surround and a wall-mounted tv.
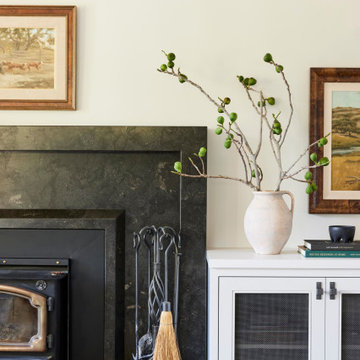
Large country enclosed family room in San Francisco with a home bar, dark hardwood floors, a wood stove, a stone fireplace surround and exposed beam.
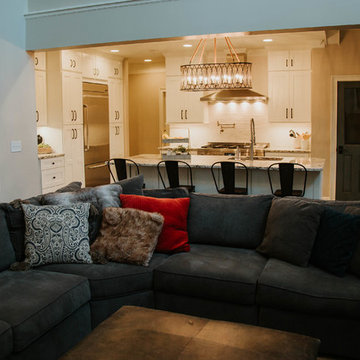
Avery Lynn Photography
This is an example of a mid-sized country open concept family room in Atlanta with grey walls, medium hardwood floors, a standard fireplace, a stone fireplace surround, a wall-mounted tv and brown floor.
This is an example of a mid-sized country open concept family room in Atlanta with grey walls, medium hardwood floors, a standard fireplace, a stone fireplace surround, a wall-mounted tv and brown floor.
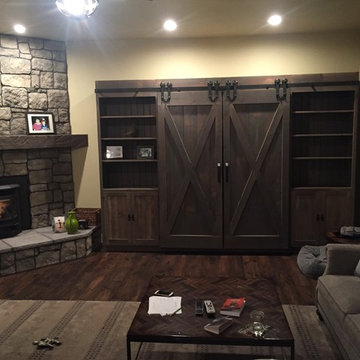
Barn door entertainment cabinet fits a 70" diagonal TV. made of reclaimed wood, finished in weathered gray stain. Size 136"W x 18"D x 93"H
Mid-sized country enclosed family room in Philadelphia with beige walls, dark hardwood floors, a corner fireplace, a stone fireplace surround, a concealed tv and brown floor.
Mid-sized country enclosed family room in Philadelphia with beige walls, dark hardwood floors, a corner fireplace, a stone fireplace surround, a concealed tv and brown floor.
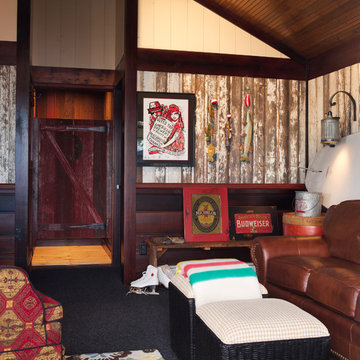
Gridley + Graves Photographers
BeDe Design
Design ideas for a country family room in Philadelphia.
Design ideas for a country family room in Philadelphia.
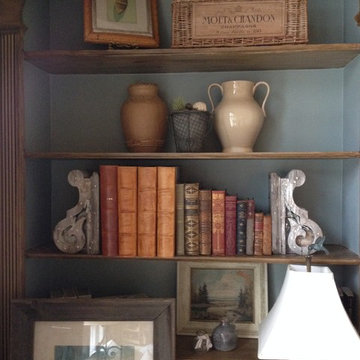
Family room bookshelf styling incorporates leather books, chippy corbels, vintage art and a vintage champagne basket. The blue green accent color creates the perfect back drop.
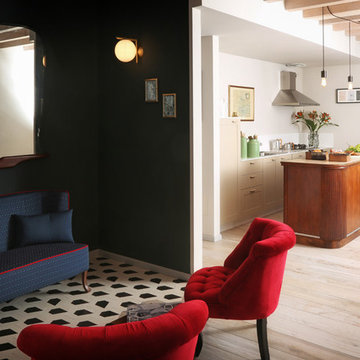
Arch. Lorenzo Viola
Design ideas for a mid-sized country loft-style family room in Milan with multi-coloured walls, laminate floors, no fireplace, no tv and multi-coloured floor.
Design ideas for a mid-sized country loft-style family room in Milan with multi-coloured walls, laminate floors, no fireplace, no tv and multi-coloured floor.
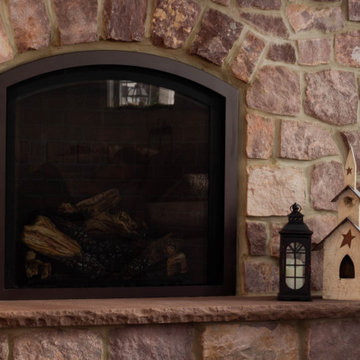
The homeowners of the 1850’s Brownstone house planned to stay in this house forever when they purchased it 28 years ago, but with two stories, steep and narrow stairs, small dark rooms, and no attached garage space, they needed to do some major renovations to make it feasible to stay there in the future. The floors throughout the house were not level, and some areas in the house even had less than 7’ high ceilings, including the kitchen. This tall family had to duck going through every doorway in their home. They had a beautiful secluded wooded property with a creek, but without any usable outdoor space never got to sit and enjoy it. Their goal was to create more open space, a bright farmhouse kitchen, first floor living so they can age in place as well as an attached garage and outdoor spaces, yet remain true to the historic home. With over 1,600 SF added, in addition to updating the rest of the home we were able to meet all the needs of this client. With an appealing 2-wing addition, we added a master bedroom and bathroom, complete with a walk-in shower and walk-in closet, a bright open farmhouse kitchen with walk in pantry that looks into the impressive great room with cathedral ceilings, faux wood beams, and stone fireplace, as well as a two car attached garage. The staircase is open and wide and comes down into the heart of the living space. Lots of new windows in the great room, as well as throughout the entire renovation were added, along with plenty of recessed, hanging, decorative, undercabinet, and exterior lighting. Farmhouse aesthetics were added throughout with barn doors and a custom wood island top which were made from some of the original wood from the house. Deep window sills in the great room pay homage to some details of the original house, as well as an original door into the pantry, and the now exposed brownstone wall at the front door. In addition to interior work, a large deck was added off the kitchen to enjoy the outdoors.
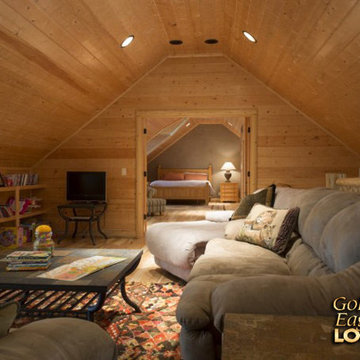
For more info on this home such as prices, floor plan, go to www.goldeneagleloghomes.com
This is an example of a large country family room in Other.
This is an example of a large country family room in Other.
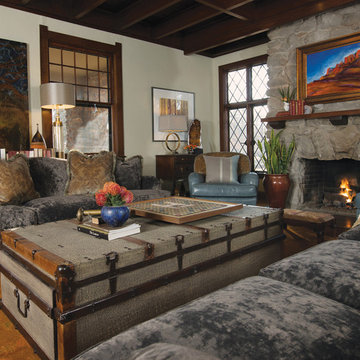
An over scaled family room with dark original shadow box paneling, large Carthage stone fireplace, and leaded windows, required a design esthetic that paid homage to the history of the home, yet created a space for entertaining large groups, while at the same time feeling warm and comfortable, and would also allow the homeowners to take Sunday naps in the often unused room. With the entry to the home also included in the overall dimensions, creating definition without walls was the challenge. Using an antique table that was purchased by the client many years ago as an entry table was the perfect answer. We took the Italian chandelier from the dining room, had it refinished to look old, and re-hung it as the entry fixture. An antique, nearly 18’ foot rug was found, and was the anchor to the room. Over scaled sofa’s, large cocktail truck, antique console tables, new “shiny” lamps, modern tables, and plush pillows all add to the warmth of this space. The room was also painted a warm gray/green to pull all the warm colors and textures together. Original artwork was also very important to the client, and represents their travels an individual taste.
Original Artwork by Karen Schneider
Original Artwork by Gavyn Sky
Photos by Randy Colwell
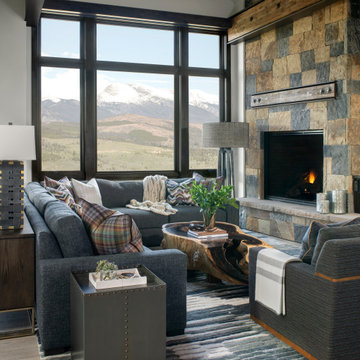
Photo of a country family room in Denver with white walls, a standard fireplace, a stone fireplace surround and a wall-mounted tv.
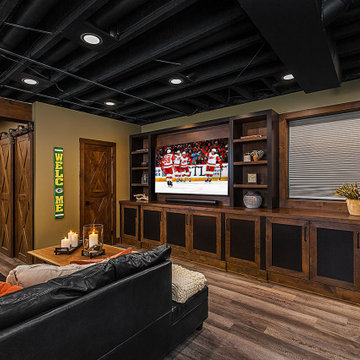
We were lucky to work with a blank slate in this nearly new home. The entertainment area became a stunning focal point with a full wall of custom-made built-ins, housing a large screen tv and a vast array of books and games. Acting as a partition to this area is an open bar detail with customized wood columns and a live edge ash bar top. The live edge wood was carried around the perimeter and topped the wainscoting of reclaimed corrugated metal. Matching this detail are gorgeous barn doors that hide more game storage. A distinctive Lego table was created to match the adjacent cabinetry and finishes.
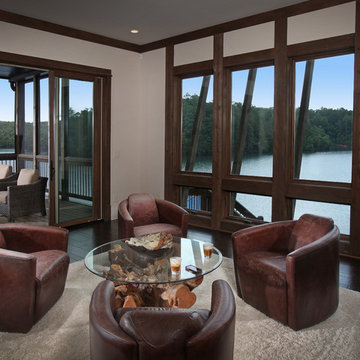
A view of the lake from every room was a must in this modern rustic home.
This is an example of a mid-sized country open concept family room in Atlanta with white walls, dark hardwood floors and a wall-mounted tv.
This is an example of a mid-sized country open concept family room in Atlanta with white walls, dark hardwood floors and a wall-mounted tv.
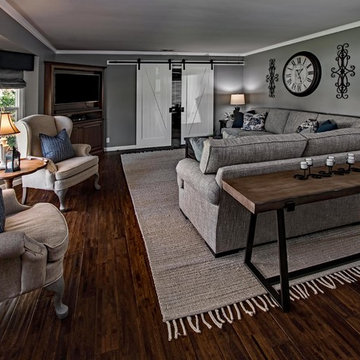
This is an example of a mid-sized country enclosed family room in Orange County with grey walls, dark hardwood floors, no fireplace, a corner tv and brown floor.
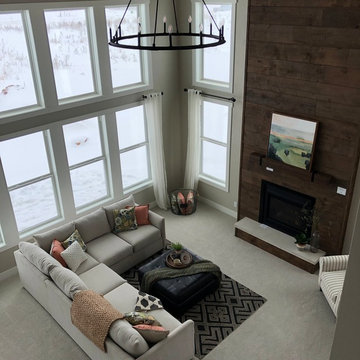
The 2 story great room in our cottonwood provides an amazing view and plenty of natural light. This room features a massive floor to ceiling reclaimed wood fireplace and a large wagon wheel light fixture.
Country Black Family Room Design Photos
9
