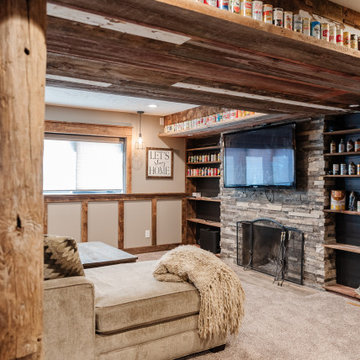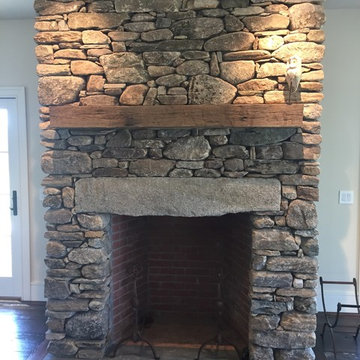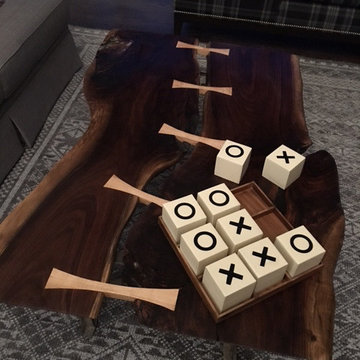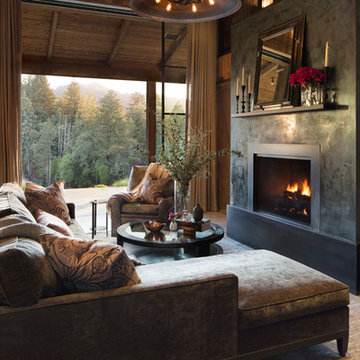Country Black Family Room Design Photos
Refine by:
Budget
Sort by:Popular Today
61 - 80 of 1,530 photos
Item 1 of 3
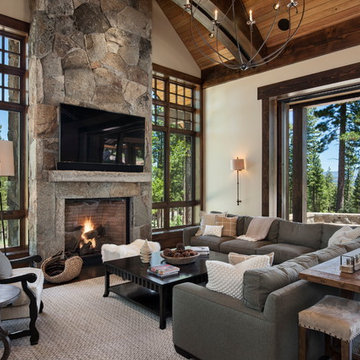
Design ideas for a large country open concept family room in Sacramento with white walls, dark hardwood floors, a standard fireplace, a stone fireplace surround and a wall-mounted tv.
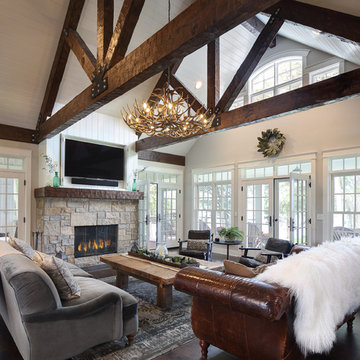
Tricia Shay Photography
Mid-sized country open concept family room in Milwaukee with white walls, dark hardwood floors, a two-sided fireplace, a stone fireplace surround, a concealed tv and brown floor.
Mid-sized country open concept family room in Milwaukee with white walls, dark hardwood floors, a two-sided fireplace, a stone fireplace surround, a concealed tv and brown floor.
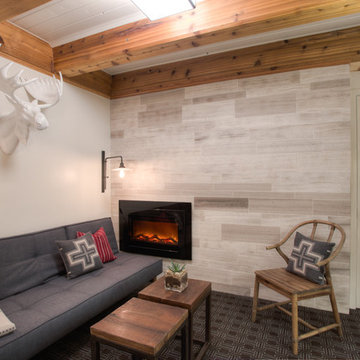
Lower Level Sitting Room off the bedroom with silver grey limestone at varying lengths & widths (existing fireplace location), slepper sofa & wall mount swivel sconces.
Glen Delman Photography www.glendelman.com
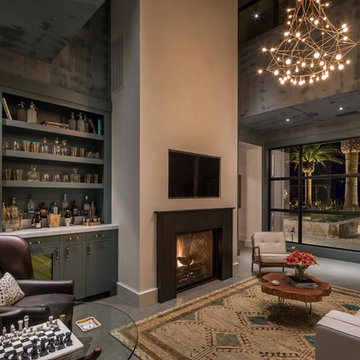
Family room
Photo of a country family room in San Francisco with multi-coloured walls, concrete floors, a standard fireplace, a wall-mounted tv and grey floor.
Photo of a country family room in San Francisco with multi-coloured walls, concrete floors, a standard fireplace, a wall-mounted tv and grey floor.
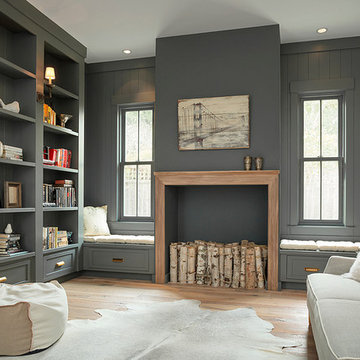
Renovation in Mill Valley, Marin. Photos: Jeff Zaruba. Living Room.
Photo of a country family room in San Francisco with a library, grey walls and medium hardwood floors.
Photo of a country family room in San Francisco with a library, grey walls and medium hardwood floors.
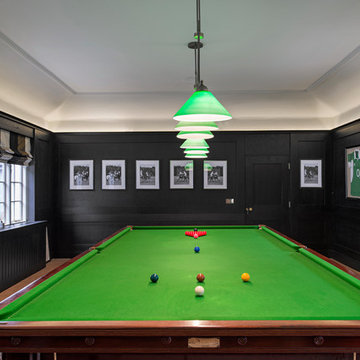
Photography by Gareth Byrne
Interior Design by Maria Fenlon www.mariafenlon.com
Mid-sized country open concept family room in Dublin with black walls, carpet, a corner fireplace, a metal fireplace surround and a built-in media wall.
Mid-sized country open concept family room in Dublin with black walls, carpet, a corner fireplace, a metal fireplace surround and a built-in media wall.
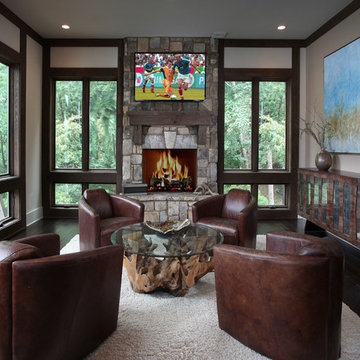
Photo of a country family room in Atlanta with dark hardwood floors, a standard fireplace and a stone fireplace surround.
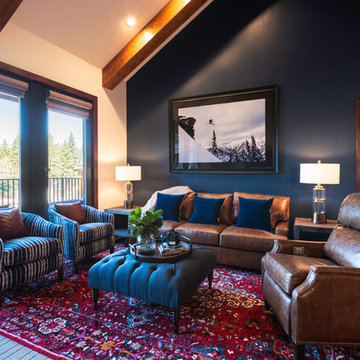
Open great room with navy blue and merlot color palette.
Photography by Brad Scott Visuals.
Inspiration for a mid-sized country open concept family room in Other with blue walls, carpet, a standard fireplace, a stone fireplace surround, a wall-mounted tv and multi-coloured floor.
Inspiration for a mid-sized country open concept family room in Other with blue walls, carpet, a standard fireplace, a stone fireplace surround, a wall-mounted tv and multi-coloured floor.
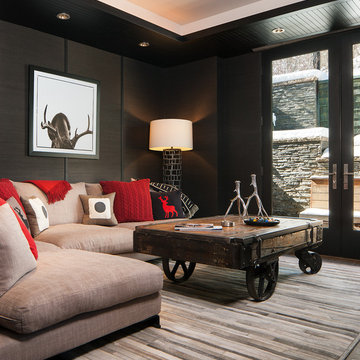
Inspiration for a mid-sized country family room in Salt Lake City with black walls.
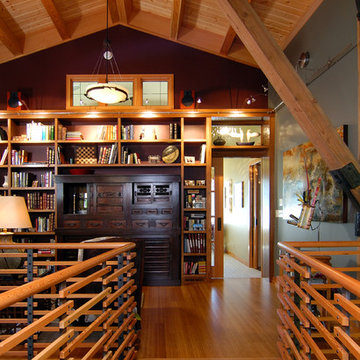
The library/study area on the second floor serves as quiet transition between the public and private domains of the house.
Photo Credit: Dale Lang
Photo of a country family room in Seattle with a library, grey walls and brown floor.
Photo of a country family room in Seattle with a library, grey walls and brown floor.
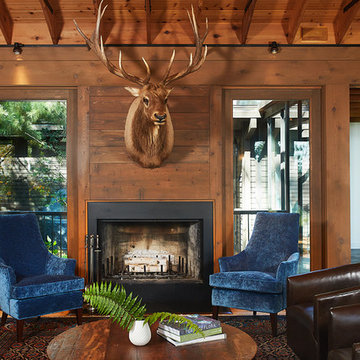
Inspiration for a country family room in Grand Rapids with brown walls, medium hardwood floors, a standard fireplace, a metal fireplace surround, brown floor, wood and wood walls.
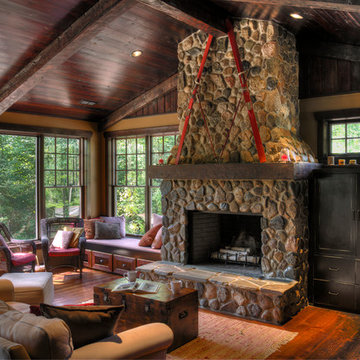
Photo of a mid-sized country open concept family room in Minneapolis with a standard fireplace, a stone fireplace surround, beige walls, medium hardwood floors and brown floor.
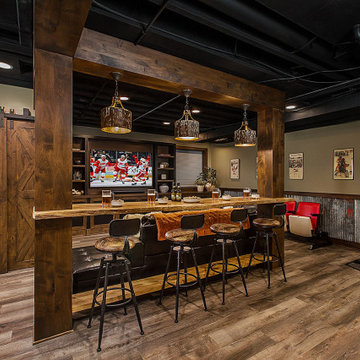
We were lucky to work with a blank slate in this nearly new home. The entertainment area became a stunning focal point with a full wall of custom-made built-ins, housing a large screen tv and a vast array of books and games. Acting as a partition to this area is an open bar detail with customized wood columns and a live edge ash bar top. The live edge wood was carried around the perimeter and topped the wainscoting of reclaimed corrugated metal. Matching this detail are gorgeous barn doors that hide more game storage. A distinctive Lego table was created to match the adjacent cabinetry and finishes.
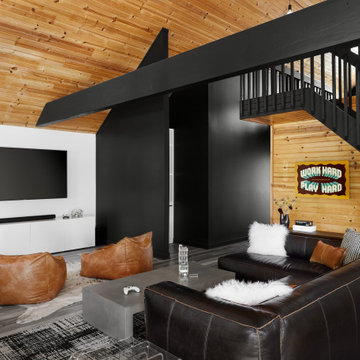
poufs
Inspiration for a country family room in Chicago with multi-coloured walls, no fireplace, a wall-mounted tv, multi-coloured floor, vaulted, wood and wood walls.
Inspiration for a country family room in Chicago with multi-coloured walls, no fireplace, a wall-mounted tv, multi-coloured floor, vaulted, wood and wood walls.
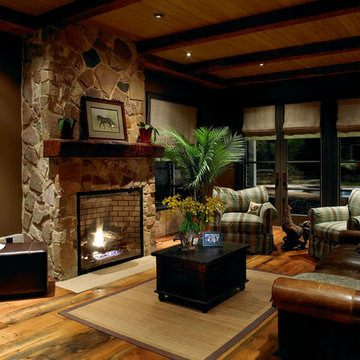
Mid-sized country open concept family room in New York with brown walls, medium hardwood floors, a standard fireplace, a stone fireplace surround, no tv and brown floor.
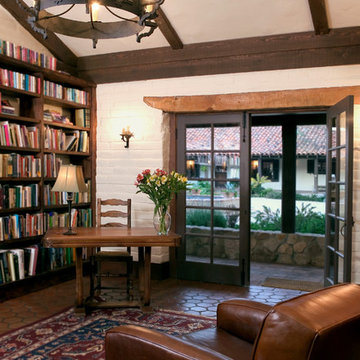
The design objective for this six acre ocean view parcel in Montecito was to create a literal replication of an 1800's California hacienda. Four adobe structures define the central courtyard while secondary terraces and walled gardens expand the living areas towards the views and morning light. Simple, rustic details and traditional, handmade materials evoke a lifestyle of a distant era.
Country Black Family Room Design Photos
4
