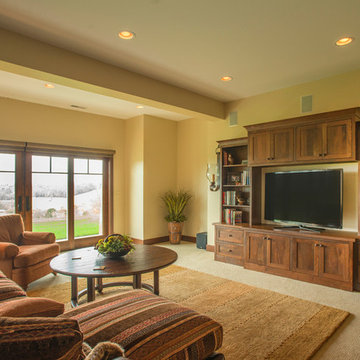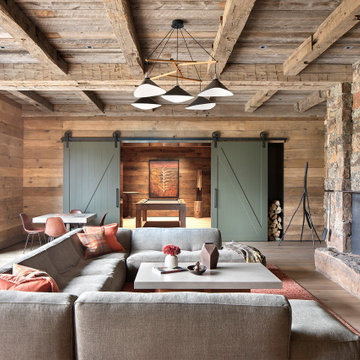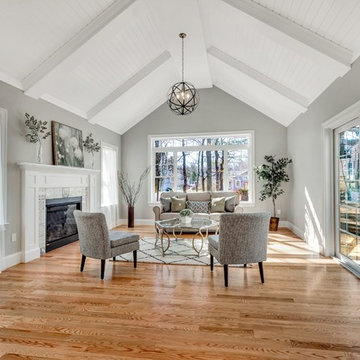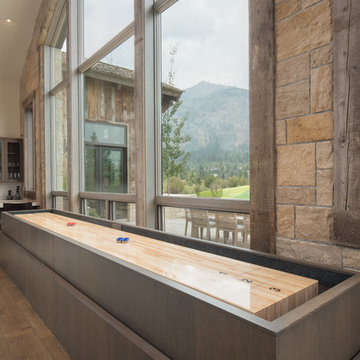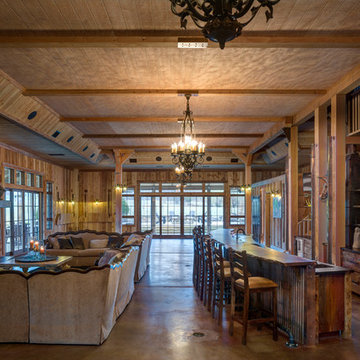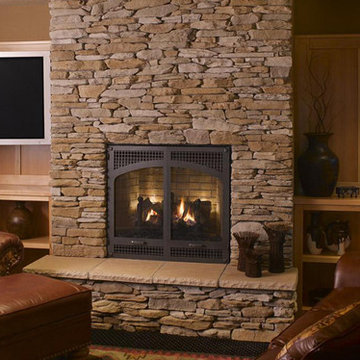Country Brown Family Room Design Photos
Refine by:
Budget
Sort by:Popular Today
141 - 160 of 12,680 photos
Item 1 of 3
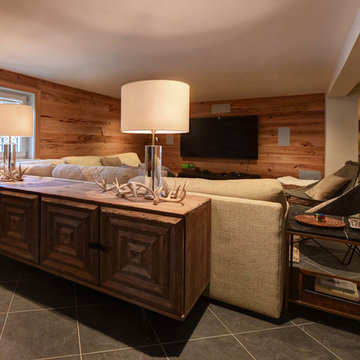
Design ideas for a large country open concept family room in New Orleans with brown walls, porcelain floors, no fireplace, a wall-mounted tv and grey floor.
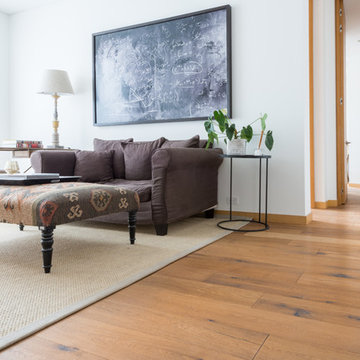
Apartamento modelo edificio Neos Nogal, piso de madera estructurada Ref. Windsor Ahumado
Inspiration for a country family room in Other.
Inspiration for a country family room in Other.
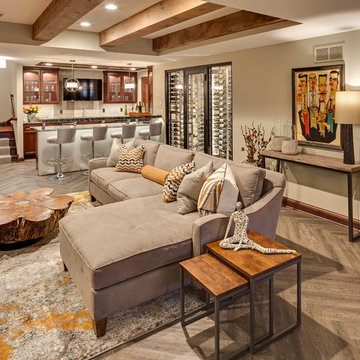
This 600-bottle plus cellar is the perfect accent to a crazy cool basement remodel. Just off the wet bar and entertaining area, it's perfect for those who love to drink wine with friends. Featuring VintageView Wall Series racks (with Floor to Ceiling Frames) in brushed nickel finish.
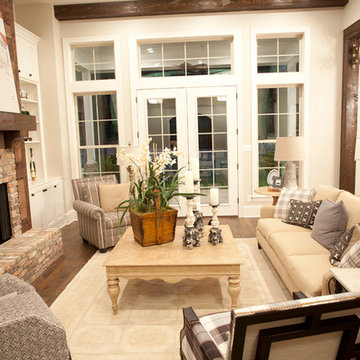
David White Photography
Inspiration for an expansive country open concept family room in Austin with grey walls, light hardwood floors, a standard fireplace, a wood fireplace surround, a wall-mounted tv and brown floor.
Inspiration for an expansive country open concept family room in Austin with grey walls, light hardwood floors, a standard fireplace, a wood fireplace surround, a wall-mounted tv and brown floor.
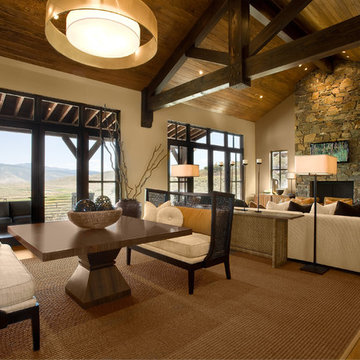
Scott Zimmerman, Mountain rustic/contemporary home/great room in Park City Utah. Great mix of texture and clean lines. Design in 2007!
Expansive country family room in Salt Lake City with beige walls, medium hardwood floors, a standard fireplace, a stone fireplace surround and a wall-mounted tv.
Expansive country family room in Salt Lake City with beige walls, medium hardwood floors, a standard fireplace, a stone fireplace surround and a wall-mounted tv.
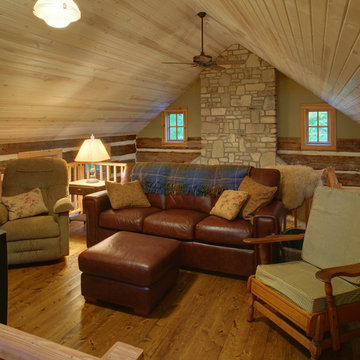
Loft in hand hewn log cabin with TV. Pickled pine car siding ceiling. ©Tricia Shay
Small country loft-style family room in Milwaukee with dark hardwood floors and a freestanding tv.
Small country loft-style family room in Milwaukee with dark hardwood floors and a freestanding tv.
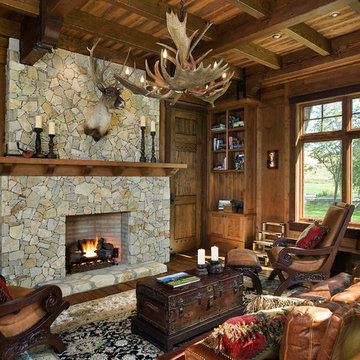
The rustic ranch styling of this ranch manor house combined with understated luxury offers unparalleled extravagance on this sprawling, working cattle ranch in the interior of British Columbia. An innovative blend of locally sourced rock and timber used in harmony with steep pitched rooflines creates an impressive exterior appeal to this timber frame home. Copper dormers add shine with a finish that extends to rear porch roof cladding. Flagstone pervades the patio decks and retaining walls, surrounding pool and pergola amenities with curved, concrete cap accents.
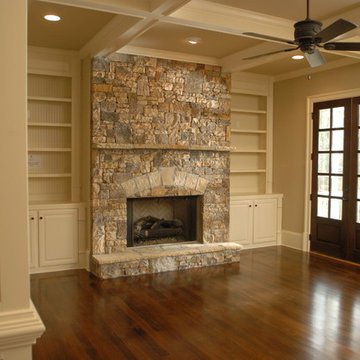
Al Kelekci
Design ideas for a mid-sized country open concept family room in Atlanta with beige walls, medium hardwood floors, a standard fireplace and a stone fireplace surround.
Design ideas for a mid-sized country open concept family room in Atlanta with beige walls, medium hardwood floors, a standard fireplace and a stone fireplace surround.
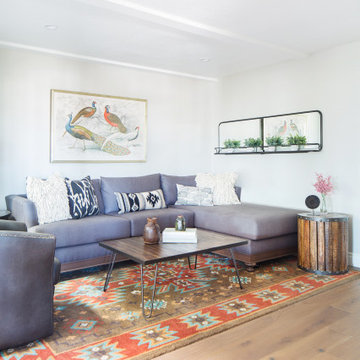
Inspiration for a mid-sized country family room in Orange County with grey walls, medium hardwood floors, a wall-mounted tv and brown floor.
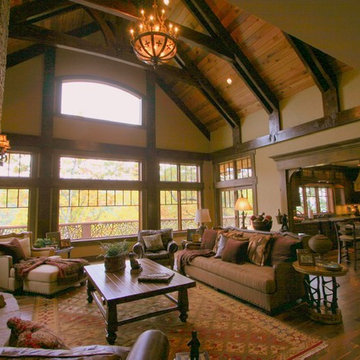
Sid Greene
Custom adirondack construction located in a Bob Timberlake development in the heart of the Blue Ridge Mountains. Featuring exposed timber frame trusses, poplar bark siding, woven twig handrail, and various other rustic elements.

Remodeled living room. New fireplace and facade, engineered wood floor with lighted stairs, new windows and trim, glass window to indoor pool, niches for displaying collectables and photos
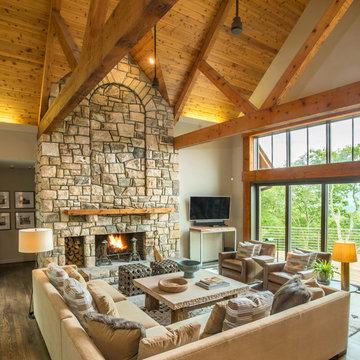
A modern mountain renovation of an inherited mountain home in North Carolina. We brought the 1990's home in the the 21st century with a redesign of living spaces, changing out dated windows for stacking doors, with an industrial vibe. The new design breaths and compliments the beautiful vistas outside, enhancing, not blocking.
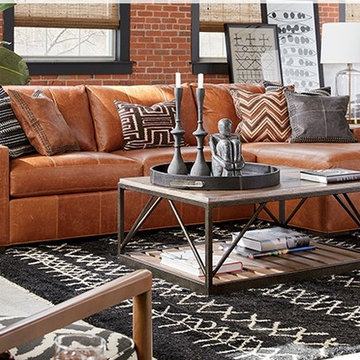
ethanallen.com
Design ideas for a country family room in Milwaukee.
Design ideas for a country family room in Milwaukee.
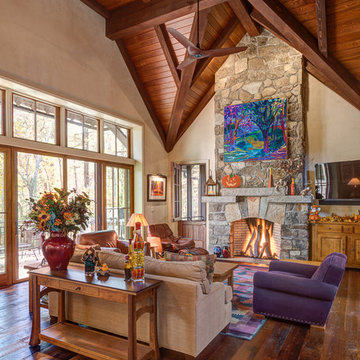
This eclectic mountain home nestled in the Blue Ridge Mountains showcases an unexpected but harmonious blend of design influences. The European-inspired architecture, featuring native stone, heavy timbers and a cedar shake roof, complement the rustic setting. Inside, details like tongue and groove cypress ceilings, plaster walls and reclaimed heart pine floors create a warm and inviting backdrop punctuated with modern rustic fixtures and vibrant splashes of color.
Meechan Architectural Photography
Country Brown Family Room Design Photos
8
