Country Entryway Design Ideas with Concrete Floors
Refine by:
Budget
Sort by:Popular Today
41 - 60 of 569 photos
Item 1 of 3
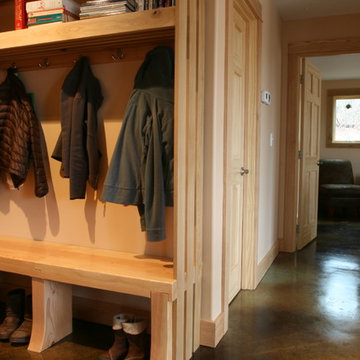
Coat-rack of site harvested white oak. Bench from rafter beam cutoffs. Stained concrete floors. Better ventilation and view lines with operable windows opposite interior doors.
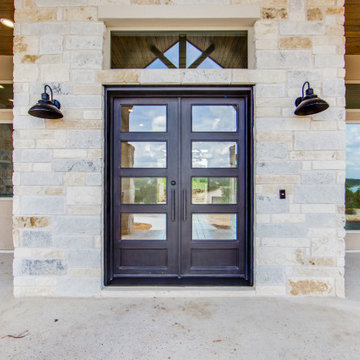
3,076 ft²: 3 bed/3 bath/1ST custom residence w/1,655 ft² boat barn located in Ensenada Shores At Canyon Lake, Canyon Lake, Texas. To uncover a wealth of possibilities, contact Michael Bryant at 210-387-6109!
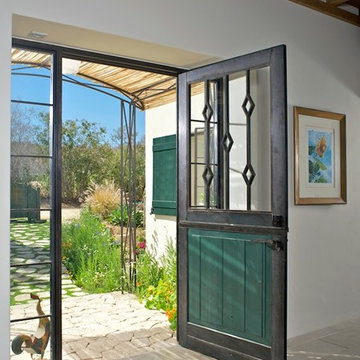
Photo Credit: Rigoberto Moreno
Photo of a mid-sized country front door in Other with white walls, concrete floors, a dutch front door and a metal front door.
Photo of a mid-sized country front door in Other with white walls, concrete floors, a dutch front door and a metal front door.
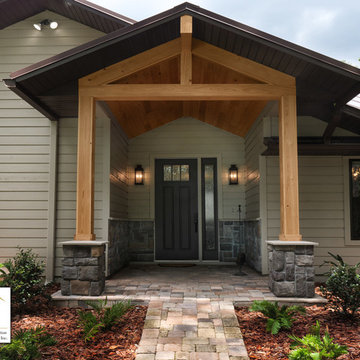
Front Entry Addition with Boral Cobblefield San Francisco Stone Based Columns & Wainscot. Clear Coated Cypress Tongue & Groove Ceiling. New ThermaTru 3-Lite, 2-Panel Door & Single Sidelite with Rainglass Inserts and Painted SW 7020 Black Fox to Match Bronze Windows. Feiss Pediment 2-Light Outdoor Sconces in Dark Aged Copper. Exterior Repainted in SW 7031 Mega Greige.
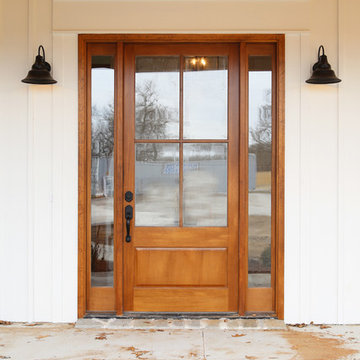
Sarah Baker Photos
This is an example of a mid-sized country front door in Other with white walls, concrete floors, a single front door and a medium wood front door.
This is an example of a mid-sized country front door in Other with white walls, concrete floors, a single front door and a medium wood front door.
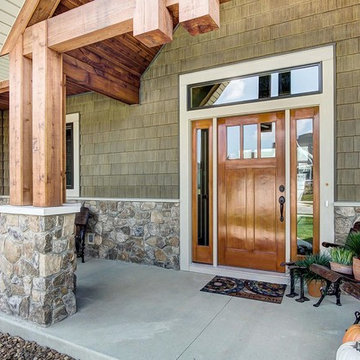
Design ideas for a large country front door in Other with green walls, concrete floors, a single front door, grey floor and a medium wood front door.
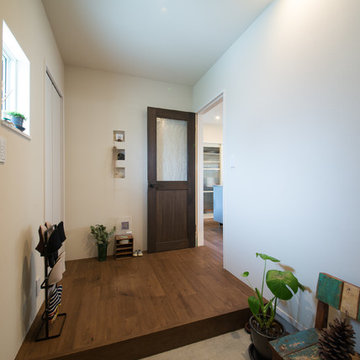
広々玄関、リビングへの扉はオーダーメイドドア
This is an example of a country entryway in Other with white walls, a single front door, a medium wood front door, concrete floors and grey floor.
This is an example of a country entryway in Other with white walls, a single front door, a medium wood front door, concrete floors and grey floor.
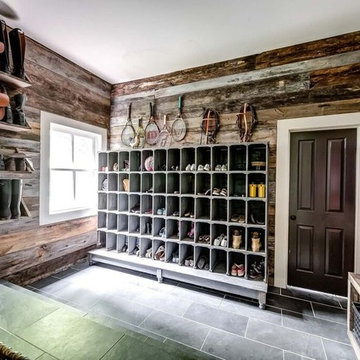
Design ideas for a mid-sized country mudroom in Nashville with brown walls, concrete floors, a single front door and a dark wood front door.
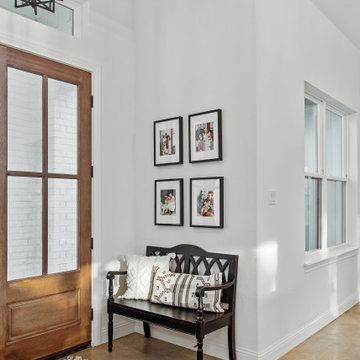
Inspiration for a mid-sized country foyer in Dallas with white walls, concrete floors, a double front door, a medium wood front door and beige floor.
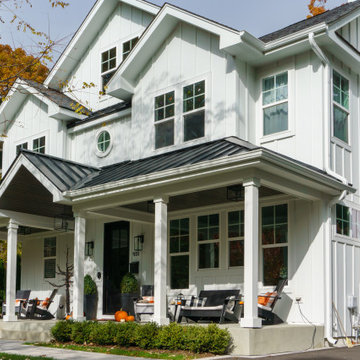
For this beautiful renovation we started by removing the old siding, trim, brackets and posts. Installed new James Hardie Board and Batten Siding, HardieTrim, Soffit and Fascia and new gutters. For the finish touch, we added a metal roof, began by the removal of Front Entry rounded peak, reframed and raised the slope slightly to install new standing seam Metal Roof to Front Entry.
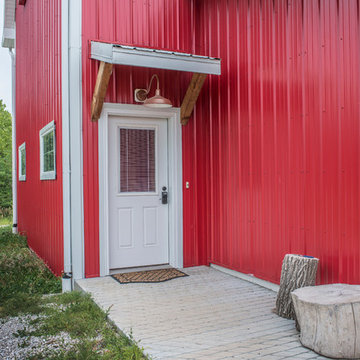
Architect: Michelle Penn, AIA This barn home is modeled after an existing Nebraska barn in Lancaster County. Notice the concrete patio. It is patterned after a traditional barn floor.
Photo Credits: Jackson Studios
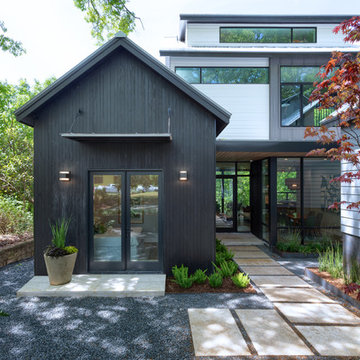
Inspiration for a country front door in Austin with grey walls, concrete floors, a single front door, a glass front door and grey floor.

This is the welcome that you get when you come through the front door... not bad, hey?
Photo of a mid-sized country foyer in Milwaukee with beige walls, concrete floors, a single front door, a brown front door, grey floor and exposed beam.
Photo of a mid-sized country foyer in Milwaukee with beige walls, concrete floors, a single front door, a brown front door, grey floor and exposed beam.
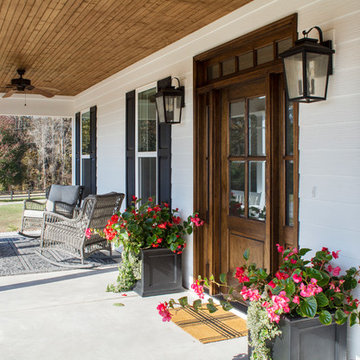
This new home was designed to nestle quietly into the rich landscape of rolling pastures and striking mountain views. A wrap around front porch forms a facade that welcomes visitors and hearkens to a time when front porch living was all the entertainment a family needed. White lap siding coupled with a galvanized metal roof and contrasting pops of warmth from the stained door and earthen brick, give this home a timeless feel and classic farmhouse style. The story and a half home has 3 bedrooms and two and half baths. The master suite is located on the main level with two bedrooms and a loft office on the upper level. A beautiful open concept with traditional scale and detailing gives the home historic character and charm. Transom lites, perfectly sized windows, a central foyer with open stair and wide plank heart pine flooring all help to add to the nostalgic feel of this young home. White walls, shiplap details, quartz counters, shaker cabinets, simple trim designs, an abundance of natural light and carefully designed artificial lighting make modest spaces feel large and lend to the homeowner's delight in their new custom home.
Kimberly Kerl
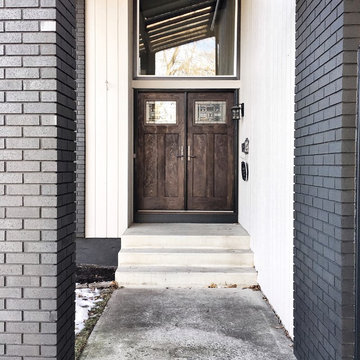
Design ideas for a mid-sized country front door in Calgary with concrete floors, a double front door, a dark wood front door and grey floor.
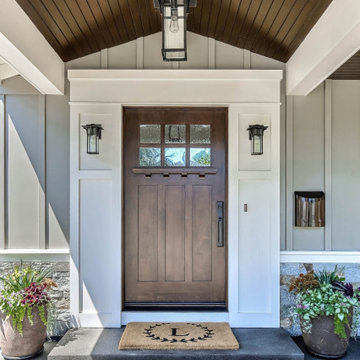
Photo of a country front door in San Francisco with grey walls, concrete floors, a single front door and a dark wood front door.
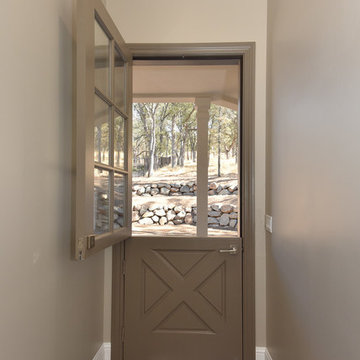
Mid-sized country front door in Sacramento with brown walls, concrete floors, a dutch front door, a brown front door and grey floor.
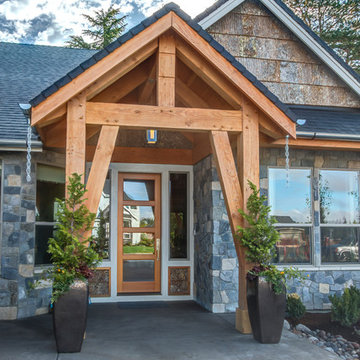
Entry - Arrow Timber Framing
9726 NE 302nd St, Battle Ground, WA 98604
(360) 687-1868
Web Site: https://www.arrowtimber.com
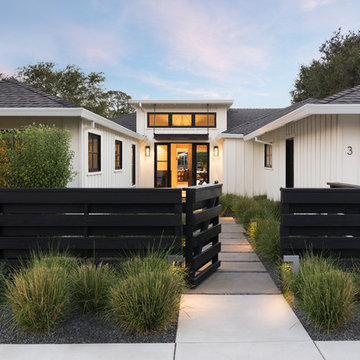
Bernard Andre Photography
Country front door in San Francisco with white walls, concrete floors, a single front door, a medium wood front door and grey floor.
Country front door in San Francisco with white walls, concrete floors, a single front door, a medium wood front door and grey floor.

Photo of a large country front door in Other with grey walls, concrete floors, a single front door, a dark wood front door and grey floor.
Country Entryway Design Ideas with Concrete Floors
3