Country Entryway Design Ideas with Concrete Floors
Refine by:
Budget
Sort by:Popular Today
81 - 100 of 569 photos
Item 1 of 3
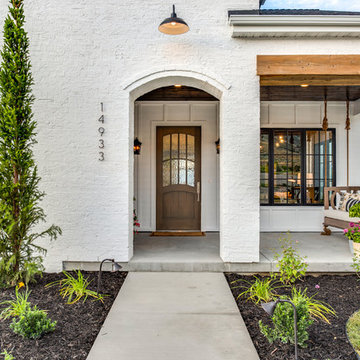
Ann Parris
Design ideas for a country front door in Salt Lake City with white walls, concrete floors, a single front door, a medium wood front door and grey floor.
Design ideas for a country front door in Salt Lake City with white walls, concrete floors, a single front door, a medium wood front door and grey floor.
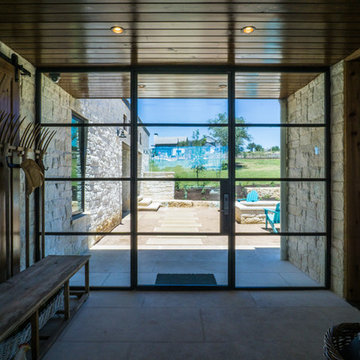
The Vineyard Farmhouse in the Peninsula at Rough Hollow. This 2017 Greater Austin Parade Home was designed and built by Jenkins Custom Homes. Cedar Siding and the Pine for the soffits and ceilings was provided by TimberTown.
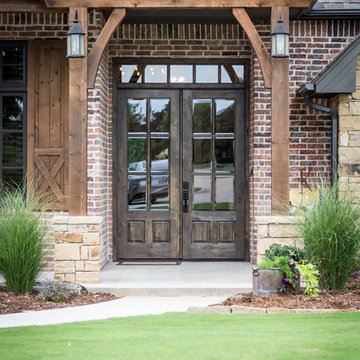
Design ideas for a mid-sized country front door in Oklahoma City with red walls, concrete floors, a double front door, a dark wood front door and grey floor.
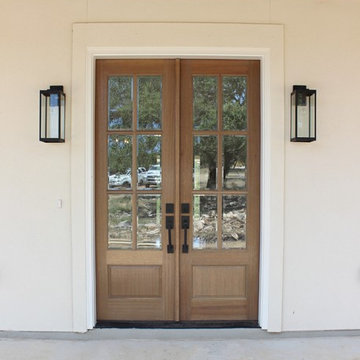
Inspiration for a country entryway in Austin with white walls, concrete floors, a double front door, a medium wood front door and grey floor.
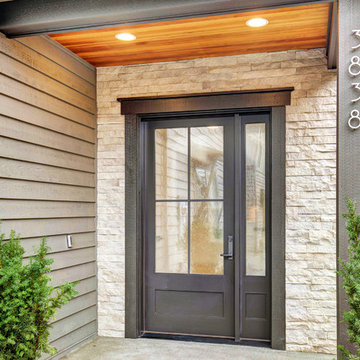
Design ideas for a large country front door in Seattle with concrete floors and a black front door.
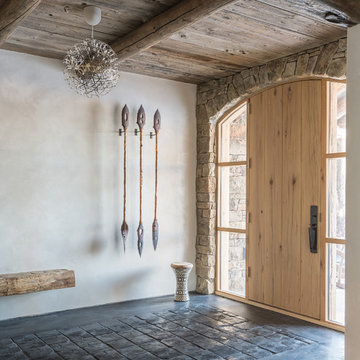
This is an example of a country front door in Other with white walls, concrete floors, a single front door, a light wood front door and black floor.
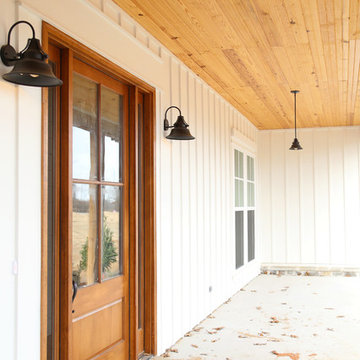
Sarah Baker Photos
Mid-sized country front door in Other with white walls, concrete floors, a single front door and a medium wood front door.
Mid-sized country front door in Other with white walls, concrete floors, a single front door and a medium wood front door.
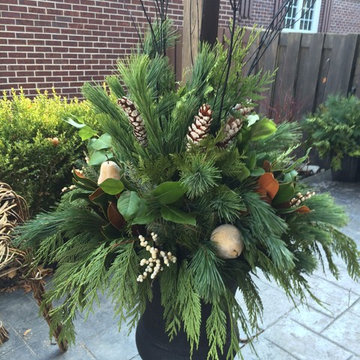
Country entryway in Toronto with concrete floors, a single front door and a dark wood front door.
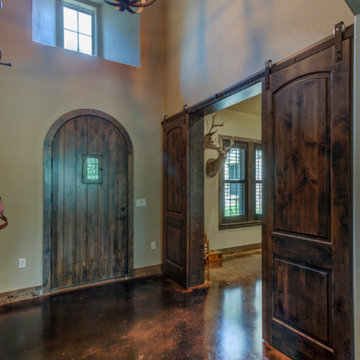
Design ideas for a mid-sized country foyer in Austin with beige walls, concrete floors, a single front door, a dark wood front door, black floor, vaulted and decorative wall panelling.
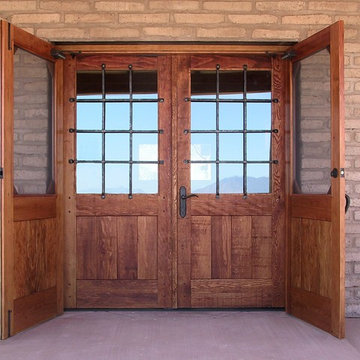
These rustic doors have pegged tenons and custom hand forged wrought iron security grills. The insulated glass uses two panes of 1/4" laminated glass for added security.
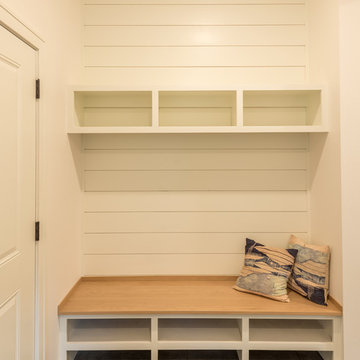
Design ideas for a mid-sized country mudroom in Minneapolis with white walls, concrete floors, a single front door, a white front door and grey floor.
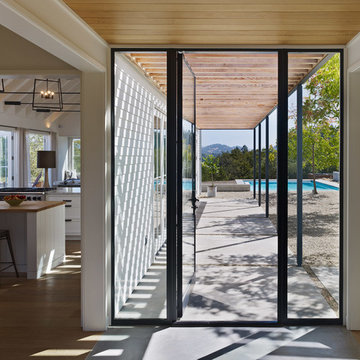
Photography by Bruce Damonte
Inspiration for a country entryway in San Francisco with concrete floors.
Inspiration for a country entryway in San Francisco with concrete floors.

Inspiration for a country front door in Houston with beige walls, concrete floors, a double front door, a brown front door, beige floor, vaulted and panelled walls.
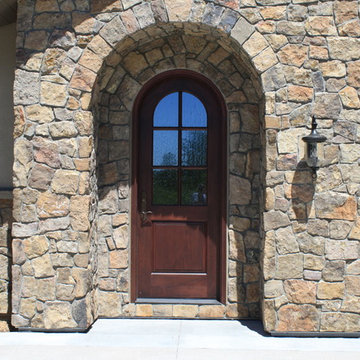
Hand made exterior custom door.
Inspiration for a mid-sized country front door in Denver with multi-coloured walls, concrete floors, a single front door and a dark wood front door.
Inspiration for a mid-sized country front door in Denver with multi-coloured walls, concrete floors, a single front door and a dark wood front door.
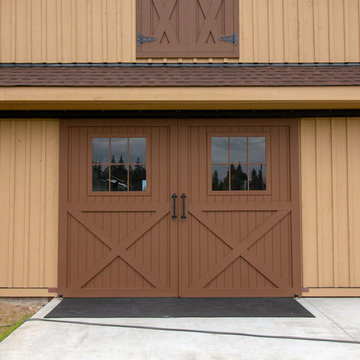
Located in Sultan, Washington this barn home houses miniature therapy horses below and a 1,296 square foot home above. The structure includes a full-length shed roof on one side that's been partially enclosed for additional storage space and access via a roll-up door. The barn level contains three 12'x12' horse stalls, a tack room and wash/groom bay. The paddocks are located off the side of the building with turnouts under a second shed roof. The rear of the building features a 12'x36' deck with 12'x12' timber framed cover. (Photos courtesy of Amsberry's Painting)
Amsberry's Painting stained and painted the structure using WoodScapes Solid Acrylic Stain by Sherwin Williams in order to give the barn home a finish that would last 8-10 years, per the client's request. The doors were painted with Pro Industrial High-Performance Acrylic, also by Sherwin Williams, and the cedar soffits and tresses were clear coated and stained with Helmsmen Waterbased Satin and Preserva Timber Oil
Photo courtesy of Amsberry's Painting
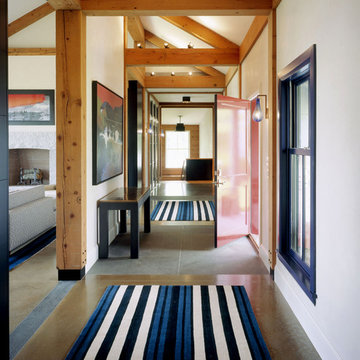
Photography by: Cheryle St. Onge
Country entryway in Boston with concrete floors, a single front door and a red front door.
Country entryway in Boston with concrete floors, a single front door and a red front door.
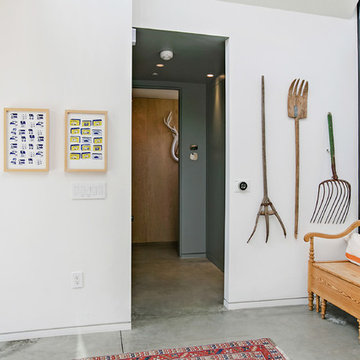
This is an example of a country mudroom in Los Angeles with white walls, concrete floors and grey floor.

Inspiration for a mid-sized country foyer in San Diego with multi-coloured walls, concrete floors, a single front door, a white front door, grey floor, exposed beam and brick walls.

Design ideas for a small country entry hall in Portland with concrete floors, a single front door, an orange front door, grey floor, wood and wood walls.
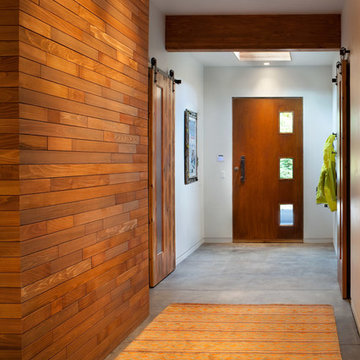
Modern ski chalet with walls of windows to enjoy the mountainous view provided of this ski-in ski-out property. Formal and casual living room areas allow for flexible entertaining.
Construction - Bear Mountain Builders
Interiors - Hunter & Company
Photos - Gibeon Photography
Country Entryway Design Ideas with Concrete Floors
5