Country Exterior Design Ideas with a Clipped Gable Roof
Refine by:
Budget
Sort by:Popular Today
41 - 60 of 774 photos
Item 1 of 3
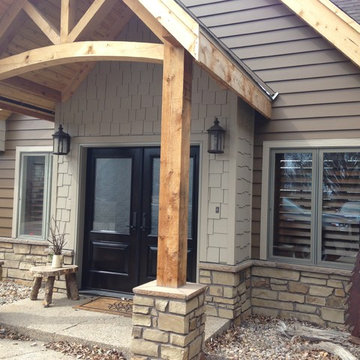
Design ideas for a mid-sized country two-storey grey exterior in Other with wood siding and a clipped gable roof.
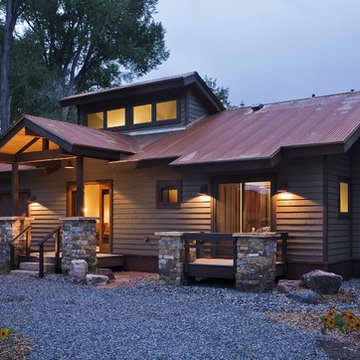
This is an example of a mid-sized country one-storey adobe brown house exterior in Tampa with a clipped gable roof, board and batten siding, a shingle roof and a red roof.
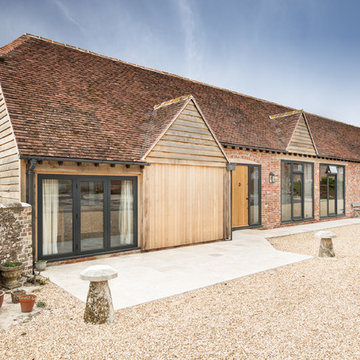
Design ideas for a country one-storey brick red house exterior in Hampshire with a clipped gable roof and a shingle roof.
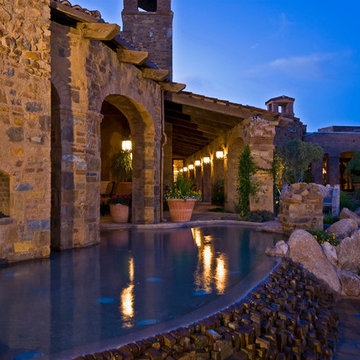
High Res Media
This is an example of an expansive country two-storey beige exterior in Phoenix with mixed siding and a clipped gable roof.
This is an example of an expansive country two-storey beige exterior in Phoenix with mixed siding and a clipped gable roof.
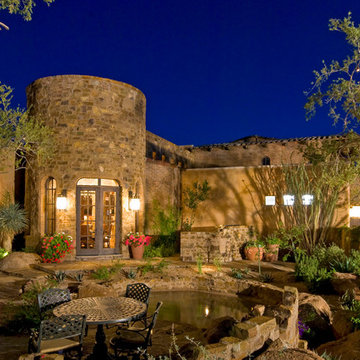
High Res Media
This is an example of an expansive country two-storey beige exterior in Phoenix with mixed siding and a clipped gable roof.
This is an example of an expansive country two-storey beige exterior in Phoenix with mixed siding and a clipped gable roof.
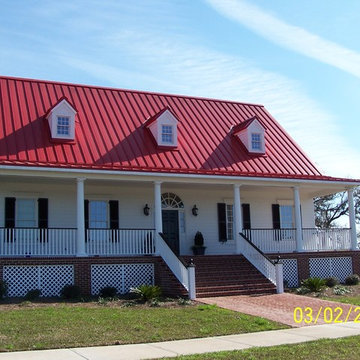
Photo of a large country two-storey white exterior in Atlanta with wood siding and a clipped gable roof.
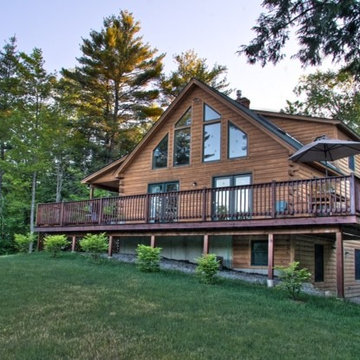
This is an example of a Rangeley log home. Rangeley's in the Classic Series.
Photo of a large country three-storey brown exterior in Portland Maine with wood siding and a clipped gable roof.
Photo of a large country three-storey brown exterior in Portland Maine with wood siding and a clipped gable roof.
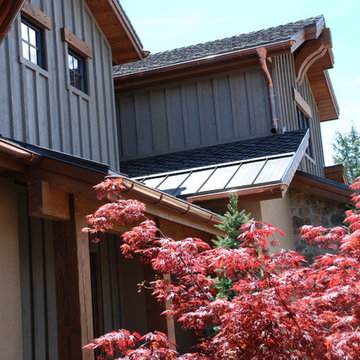
Photo of a large country two-storey grey house exterior in Salt Lake City with a clipped gable roof, a shingle roof and mixed siding.
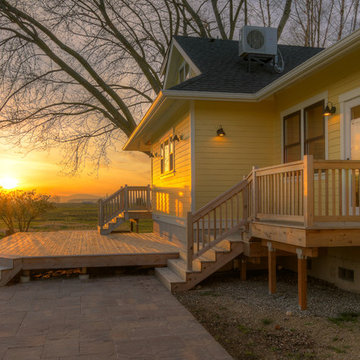
Blanchard Mountain Farm, a small certified organic vegetable farm, sits in an idyllic location; where the Chuckanut Mountains come down to meet the Samish river basin. The owners found and fell in love with the land, knew it was the right place to start their farm, but realized the existing farmhouse was riddled with water damage, poor energy efficiency, and ill-conceived additions. Our remodel team focused their efforts on returning the farmhouse to its craftsman roots, while addressing the structure’s issues, salvaging building materials, and upgrading the home’s performance. Despite removing the roof and taking the entire home down to the studs, we were able to preserve the original fir floors and repurpose much of the original roof framing as rustic wainscoting and paneling. The indoor air quality and heating efficiency were vastly improved with the additions of a heat recovery ventilator and ductless heat pump. The building envelope was upgraded with focused air-sealing, new insulation, and the installation of a ventilation cavity behind the cedar siding. All of these details work together to create an efficient, highly durable home that preserves all the charms a century old farmhouse.
Design by Deborah Todd Building Design Services
Photography by C9 Photography
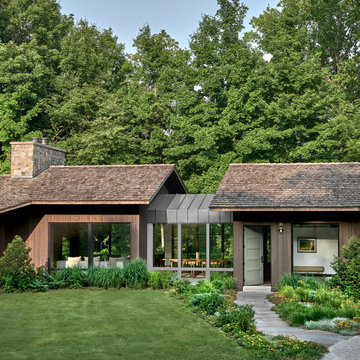
The metal roofed dining room links the two wings of the house while providing views down to the water in one direction and up to an open meadow in the other.
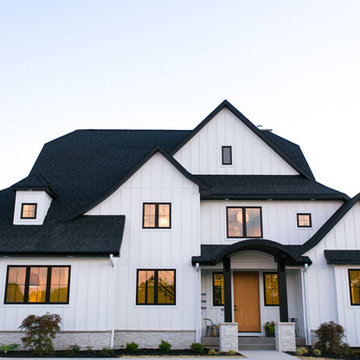
This charming modern farmhouse is located in Ada, MI. It has white board and batten siding with a light stone base and black windows and eaves. The complex roof (hipped dormer and cupola over the garage, barrel vault front entry, shed roofs, flared eaves and two jerkinheads, aka: clipped gable) was carefully designed and balanced to meet the clients wishes and to be compatible with the neighborhood style that was predominantly French Country.
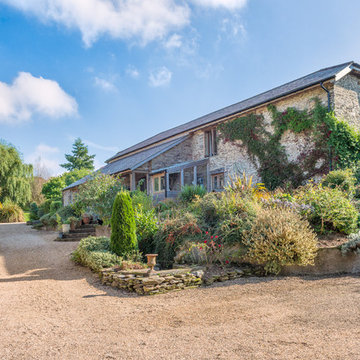
Two converted, Devon Stone Barns, with terraces, gardens, stream fed pond, stables and paddocks. Set amongst the glorious countryside of rural South Devon. Colin Cadle Photography. www.colincadle.com
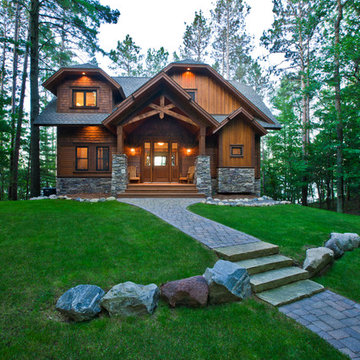
This rustic charmer has a cedar siding and ledgestone exterior. It features a custom Knotty Alder Kitchen and lots of entertaining space in the vaulted Great Room and a walk out Recreation Room.
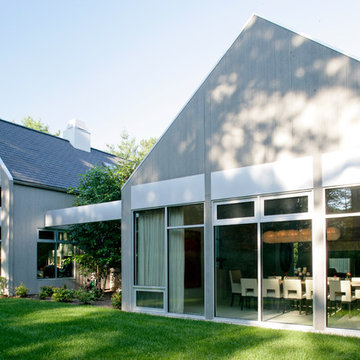
A modern farmhouse home in the Hamptons we designed! We wanted the exterior to be just as stunning as the interior, so we installed large floor to ceiling windows, garden sculptures, and a unique L-shaped pool with a luxurious lounge area.
Project completed by New York interior design firm Betty Wasserman Art & Interiors, which serves New York City, as well as across the tri-state area and in The Hamptons.
For more about Betty Wasserman, click here: https://www.bettywasserman.com/
To learn more about this project, click here: https://www.bettywasserman.com/spaces/modern-farmhouse/
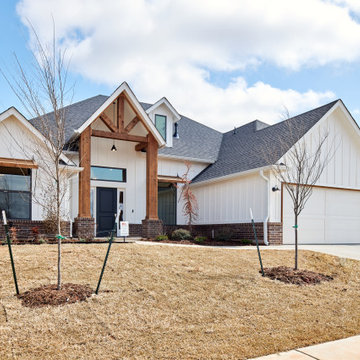
You will love the 12 foot ceilings, stunning kitchen, beautiful floors and accent tile detail in the secondary bath. This one level plan also offers a media room, study and formal dining. This award winning floor plan has been featured as a model home and can be built with different modifications.
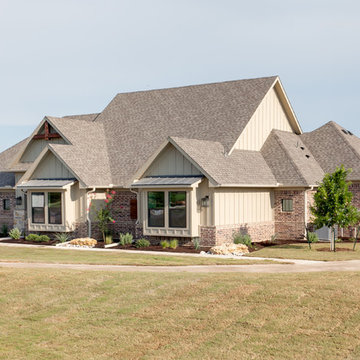
Design ideas for a large country two-storey brick red house exterior in Dallas with a clipped gable roof and a shingle roof.
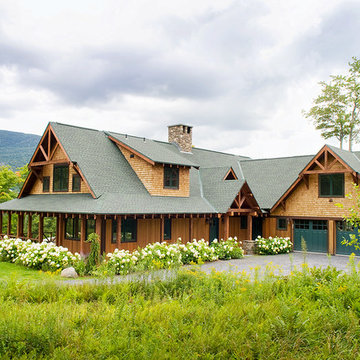
View from the driveway.
Expansive country two-storey brown house exterior in Burlington with wood siding, a clipped gable roof and a green roof.
Expansive country two-storey brown house exterior in Burlington with wood siding, a clipped gable roof and a green roof.
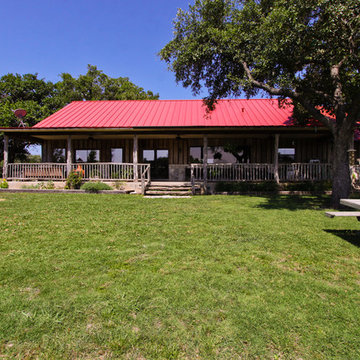
Inspiration for a large country one-storey brown exterior in Austin with wood siding and a clipped gable roof.
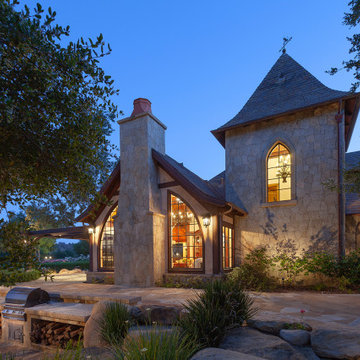
Old World European, Country Cottage. Three separate cottages make up this secluded village over looking a private lake in an old German, English, and French stone villa style. Hand scraped arched trusses, wide width random walnut plank flooring, distressed dark stained raised panel cabinetry, and hand carved moldings make these traditional farmhouse cottage buildings look like they have been here for 100s of years. Newly built of old materials, and old traditional building methods, including arched planked doors, leathered stone counter tops, stone entry, wrought iron straps, and metal beam straps. The Lake House is the first, a Tudor style cottage with a slate roof, 2 bedrooms, view filled living room open to the dining area, all overlooking the lake. The Carriage Home fills in when the kids come home to visit, and holds the garage for the whole idyllic village. This cottage features 2 bedrooms with on suite baths, a large open kitchen, and an warm, comfortable and inviting great room. All overlooking the lake. The third structure is the Wheel House, running a real wonderful old water wheel, and features a private suite upstairs, and a work space downstairs. All homes are slightly different in materials and color, including a few with old terra cotta roofing. Project Location: Ojai, California. Project designed by Maraya Interior Design. From their beautiful resort town of Ojai, they serve clients in Montecito, Hope Ranch, Malibu and Calabasas, across the tri-county area of Santa Barbara, Ventura and Los Angeles, south to Hidden Hills. Patrick Price Photo
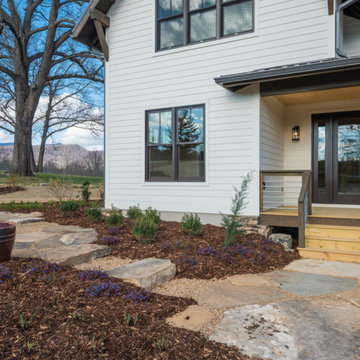
Perfectly settled in the shade of three majestic oak trees, this timeless homestead evokes a deep sense of belonging to the land. The Wilson Architects farmhouse design riffs on the agrarian history of the region while employing contemporary green technologies and methods. Honoring centuries-old artisan traditions and the rich local talent carrying those traditions today, the home is adorned with intricate handmade details including custom site-harvested millwork, forged iron hardware, and inventive stone masonry. Welcome family and guests comfortably in the detached garage apartment. Enjoy long range views of these ancient mountains with ample space, inside and out.
Country Exterior Design Ideas with a Clipped Gable Roof
3