Country Exterior Design Ideas with a Clipped Gable Roof
Refine by:
Budget
Sort by:Popular Today
81 - 100 of 774 photos
Item 1 of 3
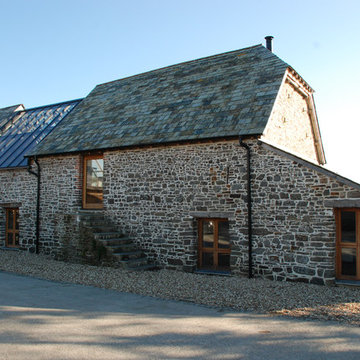
One of the only surviving examples of a 14thC agricultural building of this type in Cornwall, the ancient Grade II*Listed Medieval Tithe Barn had fallen into dereliction and was on the National Buildings at Risk Register. Numerous previous attempts to obtain planning consent had been unsuccessful, but a detailed and sympathetic approach by The Bazeley Partnership secured the support of English Heritage, thereby enabling this important building to begin a new chapter as a stunning, unique home designed for modern-day living.
A key element of the conversion was the insertion of a contemporary glazed extension which provides a bridge between the older and newer parts of the building. The finished accommodation includes bespoke features such as a new staircase and kitchen and offers an extraordinary blend of old and new in an idyllic location overlooking the Cornish coast.
This complex project required working with traditional building materials and the majority of the stone, timber and slate found on site was utilised in the reconstruction of the barn.
Since completion, the project has been featured in various national and local magazines, as well as being shown on Homes by the Sea on More4.
The project won the prestigious Cornish Buildings Group Main Award for ‘Maer Barn, 14th Century Grade II* Listed Tithe Barn Conversion to Family Dwelling’.
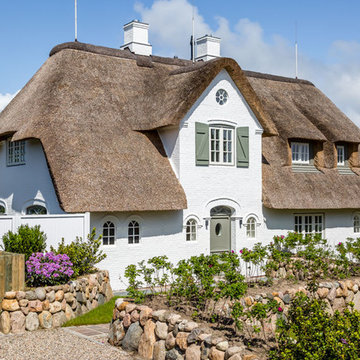
Photo of a mid-sized country two-storey brick white exterior in Other with a clipped gable roof.
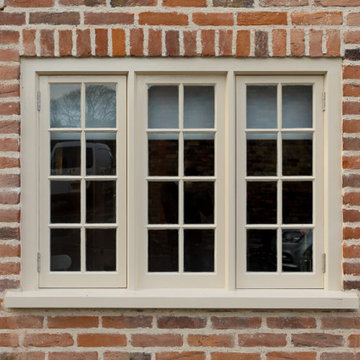
Re-pointed front facade - Grade II listed cottage - new heritage double glazed windows with Heritage paintwork.
Design ideas for a mid-sized country one-storey brick house exterior in Kent with a clipped gable roof and a shingle roof.
Design ideas for a mid-sized country one-storey brick house exterior in Kent with a clipped gable roof and a shingle roof.
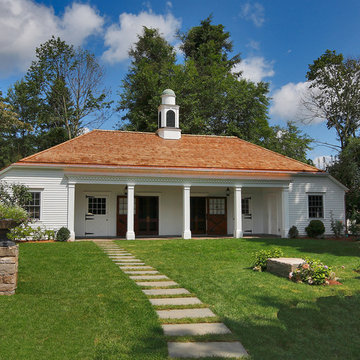
The building known as the “Stable” exists within the Historic District of Fairfield, Connecticut on Old Academy Road. As such, any work performed on the structure required prior approval of the Historic District Commission.
Domus Constructors was hired to completely gut and remodel this historic structure to maintain the historic significance while bringing the building’s mechanical and electrical systems up to date and restoring the structural integrity.
Some of the more prominent architectural features of the building include a very large center cupola which needed much restoration, a wood roof that was covered over by asphalt shingles and exterior doors that were historically significant and needed extensive restoration.
While these items were all constraints, Domus also excavated an existing dirt subfloor and replaced the entire area with a vapor barrier and concrete slab crawl space to allow access to plumbing, etc.
Other special features include the wooden ceiling and exposed hand hewn oak beams and columns installed throughout using antique reclaimed wood, and the antique reclaimed wood flooring and restoring the multi-colored slate entrance terrace.
The overall size of the structure is 63 feet in length by 26 feet deep for an approximate total of 1,638 square feet.
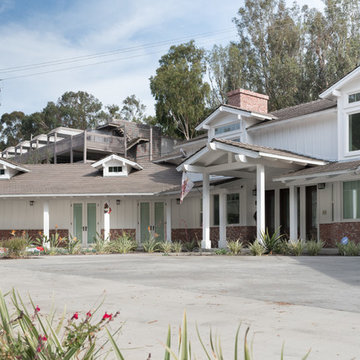
Design ideas for a large country two-storey brick red house exterior in Los Angeles with a clipped gable roof and a shingle roof.
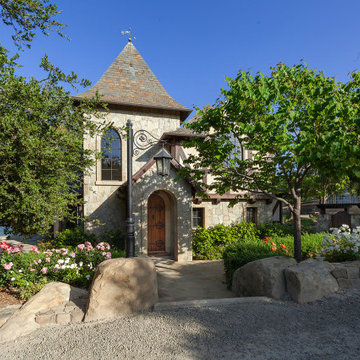
Old World European, Country Cottage. Three separate cottages make up this secluded village over looking a private lake in an old German, English, and French stone villa style. Hand scraped arched trusses, wide width random walnut plank flooring, distressed dark stained raised panel cabinetry, and hand carved moldings make these traditional farmhouse cottage buildings look like they have been here for 100s of years. Newly built of old materials, and old traditional building methods, including arched planked doors, leathered stone counter tops, stone entry, wrought iron straps, and metal beam straps. The Lake House is the first, a Tudor style cottage with a slate roof, 2 bedrooms, view filled living room open to the dining area, all overlooking the lake. The Carriage Home fills in when the kids come home to visit, and holds the garage for the whole idyllic village. This cottage features 2 bedrooms with on suite baths, a large open kitchen, and an warm, comfortable and inviting great room. All overlooking the lake. The third structure is the Wheel House, running a real wonderful old water wheel, and features a private suite upstairs, and a work space downstairs. All homes are slightly different in materials and color, including a few with old terra cotta roofing. Project Location: Ojai, California. Project designed by Maraya Interior Design. From their beautiful resort town of Ojai, they serve clients in Montecito, Hope Ranch, Malibu and Calabasas, across the tri-county area of Santa Barbara, Ventura and Los Angeles, south to Hidden Hills. Patrick Price Photo
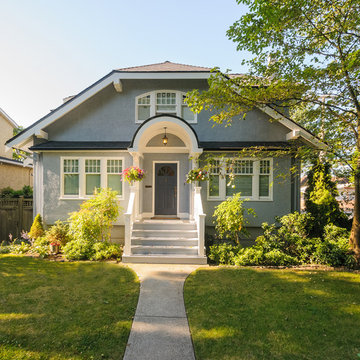
Exterior painting by Warline Painting Ltd. of Vancouver, BC. Photo credits to Ina Van Tonder.
Inspiration for a small country two-storey stucco blue house exterior in Vancouver with a clipped gable roof and a shingle roof.
Inspiration for a small country two-storey stucco blue house exterior in Vancouver with a clipped gable roof and a shingle roof.
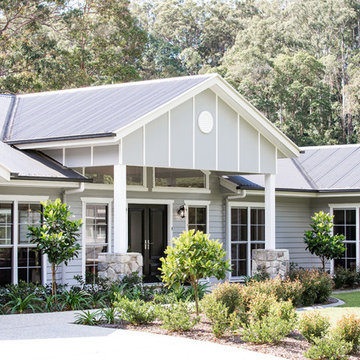
Hardies Linea Cladding painted in a cool grey and complimented with crisp white accents create a superb country meets coast exterior.
This is an example of a country one-storey grey house exterior in Sunshine Coast with concrete fiberboard siding, a clipped gable roof and a metal roof.
This is an example of a country one-storey grey house exterior in Sunshine Coast with concrete fiberboard siding, a clipped gable roof and a metal roof.
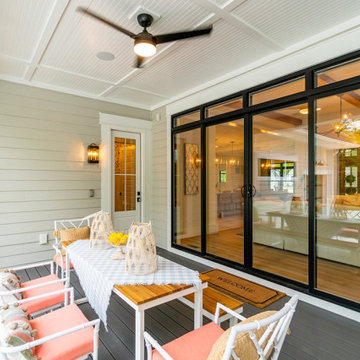
This modern farmhouse plan is all about easy living. The exterior shows off major curb appeal, while the interior sports a contemporary floor plan that is spacious and open.
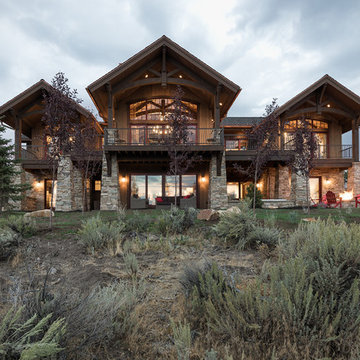
Beautiful home we built in Promontory, Park City, Utah and was featured in the 2016 Park City Showcase of Homes.
Park City Home Builder, Cameo Homes Inc. www.cameohomesinc.com
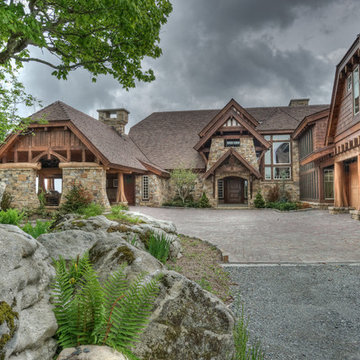
Cypress logs and Douglas Fir timber
© Carolina Timberworks
Photo of an expansive country two-storey exterior in Charlotte with mixed siding and a clipped gable roof.
Photo of an expansive country two-storey exterior in Charlotte with mixed siding and a clipped gable roof.
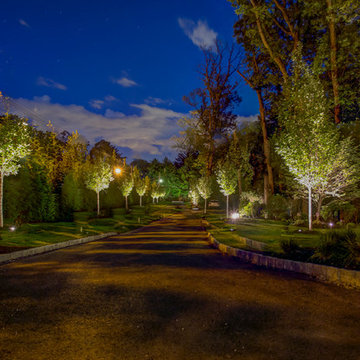
The long drive up to our client's home is luxuriously lined with birch trees and other lush greenery, with a natural stone curb adding polish and structure.
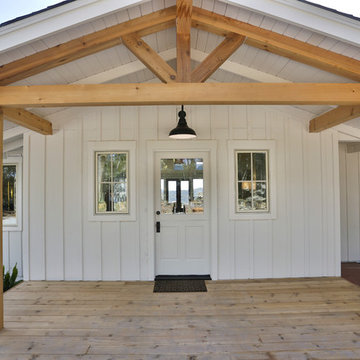
This is an example of a large country one-storey white exterior in San Francisco with vinyl siding and a clipped gable roof.
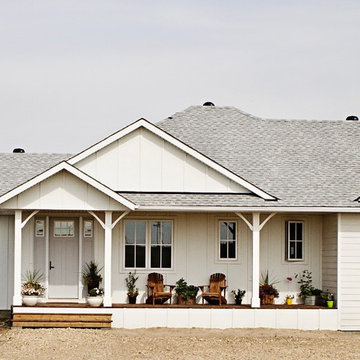
Carrie De Boon
This is an example of a country one-storey white house exterior in Calgary with mixed siding, a clipped gable roof and a shingle roof.
This is an example of a country one-storey white house exterior in Calgary with mixed siding, a clipped gable roof and a shingle roof.
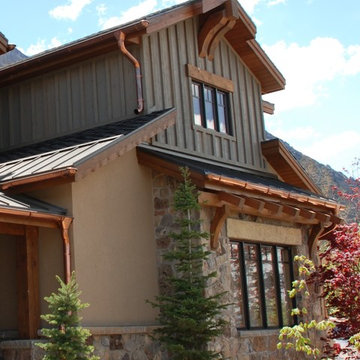
This is an example of a large country two-storey grey house exterior in Salt Lake City with mixed siding, a clipped gable roof and a shingle roof.
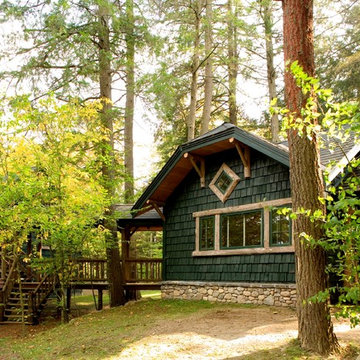
Photo of a country green exterior in Burlington with wood siding and a clipped gable roof.
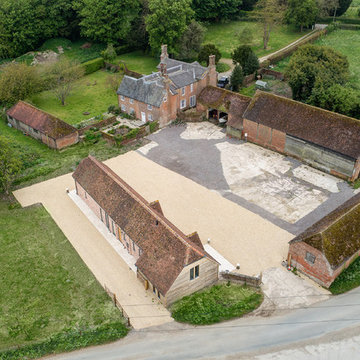
This is an example of a country brick red house exterior in Hampshire with a clipped gable roof and a shingle roof.
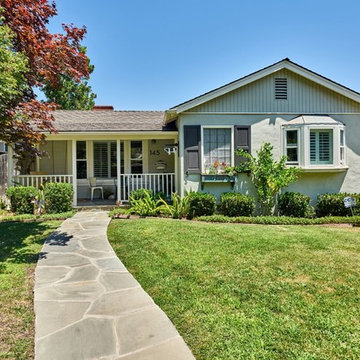
Design ideas for a small country one-storey stucco green exterior in San Francisco with a clipped gable roof.
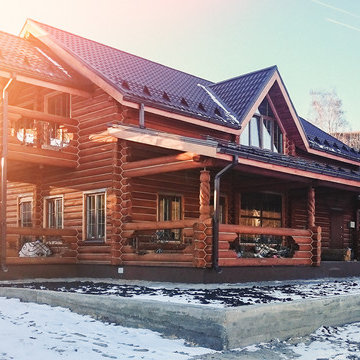
Деревянный дом из оцилиндрованного бревна 24 см в диаметре. Древесина - лиственница. Проект реализован "под ключ"
This is an example of a mid-sized country two-storey brown house exterior in Other with wood siding, a clipped gable roof and a metal roof.
This is an example of a mid-sized country two-storey brown house exterior in Other with wood siding, a clipped gable roof and a metal roof.
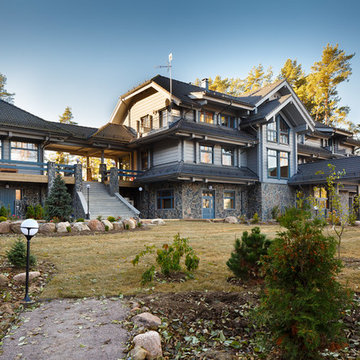
Иван Сорокин
Design ideas for a country three-storey grey exterior in Saint Petersburg with wood siding and a clipped gable roof.
Design ideas for a country three-storey grey exterior in Saint Petersburg with wood siding and a clipped gable roof.
Country Exterior Design Ideas with a Clipped Gable Roof
5