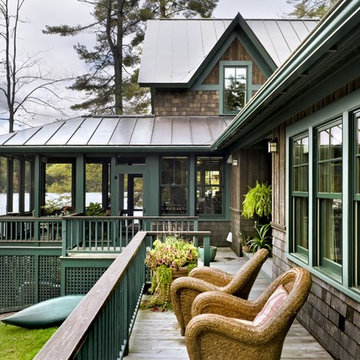Country Exterior Design Ideas with a Metal Roof
Refine by:
Budget
Sort by:Popular Today
221 - 240 of 7,057 photos
Item 1 of 4
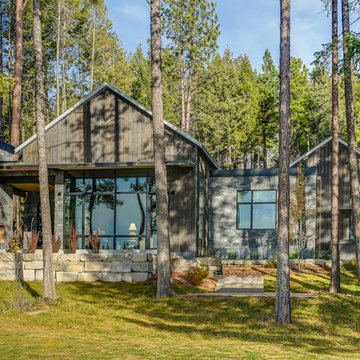
Design ideas for a large country one-storey brown house exterior in Other with wood siding, a gable roof and a metal roof.
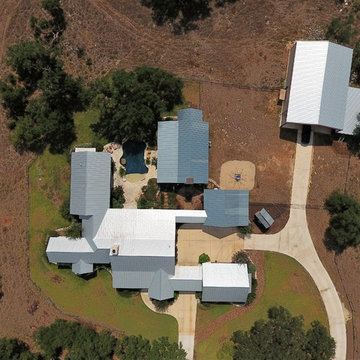
Aerial view of ranch compound.
Design ideas for a mid-sized country one-storey beige house exterior in Austin with stone veneer, a gable roof and a metal roof.
Design ideas for a mid-sized country one-storey beige house exterior in Austin with stone veneer, a gable roof and a metal roof.
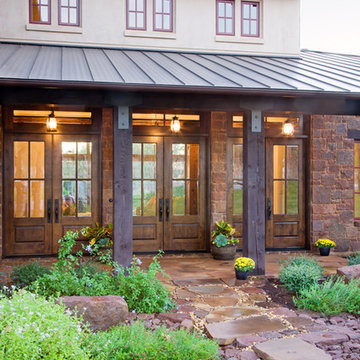
John Siemering Homes. Custom Home Builder in Austin, TX
Expansive country two-storey multi-coloured house exterior in Austin with mixed siding, a gable roof and a metal roof.
Expansive country two-storey multi-coloured house exterior in Austin with mixed siding, a gable roof and a metal roof.
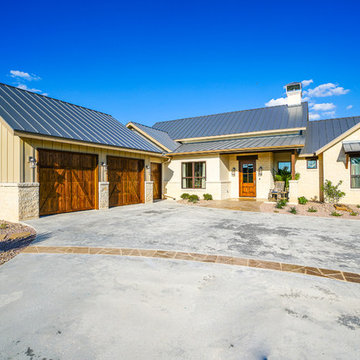
Design ideas for a mid-sized country one-storey beige house exterior in Austin with mixed siding, a gable roof and a metal roof.
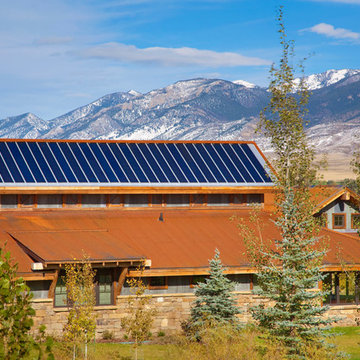
Solar Panels on roof
Inspiration for an expansive country two-storey beige house exterior in Other with mixed siding, a gable roof and a metal roof.
Inspiration for an expansive country two-storey beige house exterior in Other with mixed siding, a gable roof and a metal roof.
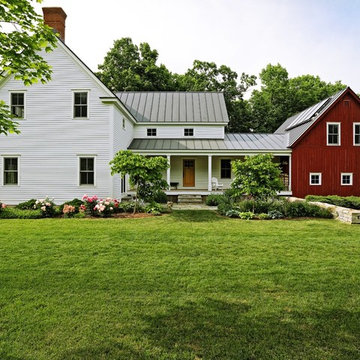
Susan Teare
Photo of a mid-sized country two-storey multi-coloured house exterior in Burlington with wood siding, a gable roof and a metal roof.
Photo of a mid-sized country two-storey multi-coloured house exterior in Burlington with wood siding, a gable roof and a metal roof.
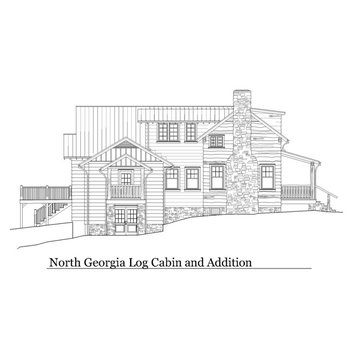
Alan Phillip Clark Architects, LLC
This is an example of a large country two-storey brown house exterior in Atlanta with wood siding, a gable roof and a metal roof.
This is an example of a large country two-storey brown house exterior in Atlanta with wood siding, a gable roof and a metal roof.
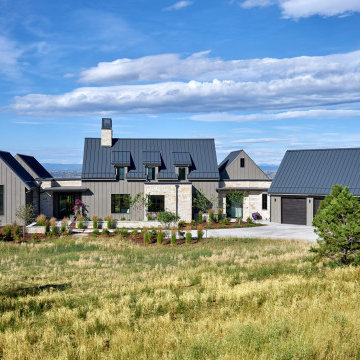
This is an example of a large country two-storey brown house exterior in Denver with mixed siding, a gable roof and a metal roof.
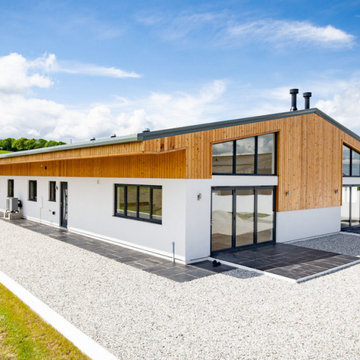
Our Clients wanted to convert a former cattle barn, into a luxury new home.
In recent years planning law changed to allow the conversion of agricultural buildings to residential dwellings under permitted development legislation (Class Q). This wonderfully converted barn is an example of what can be done within the strict guidelines of this legislation. A former cattle barn, this building is now a stunning residential home. And that’s not the end of the story… Once a Class Q development has been granted it is possible to then re-apply for Full Planning Consent to demolish the existing building entirely and replace it with a brand new dwelling, not constrained to the regulations required under the original Class Q Approval. Get in touch to find out more...
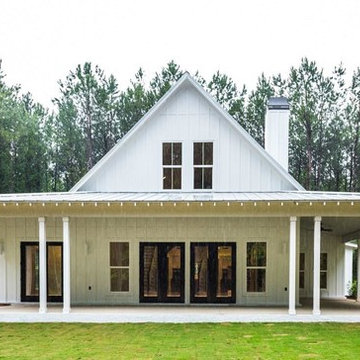
Design ideas for a mid-sized country two-storey glass white house exterior in Atlanta with a gable roof and a metal roof.
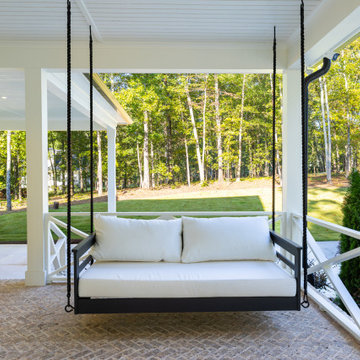
Porch Swing
Large country two-storey house exterior in Atlanta with metal siding, a flat roof, a metal roof, a black roof and board and batten siding.
Large country two-storey house exterior in Atlanta with metal siding, a flat roof, a metal roof, a black roof and board and batten siding.
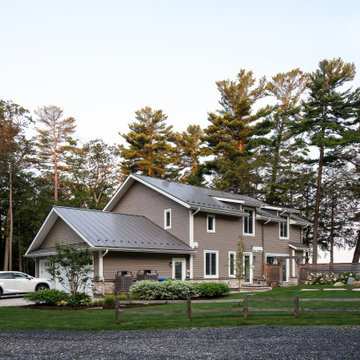
Façade latérale / Side Facade
Large country two-storey beige house exterior in Montreal with wood siding, a gable roof, a metal roof, a brown roof and clapboard siding.
Large country two-storey beige house exterior in Montreal with wood siding, a gable roof, a metal roof, a brown roof and clapboard siding.
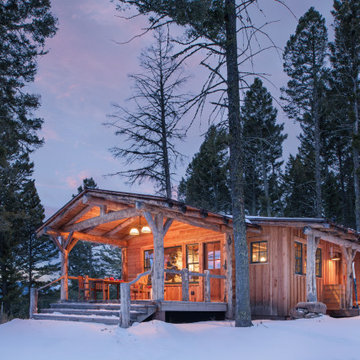
Photo of a mid-sized country one-storey brown house exterior in Other with wood siding, a gable roof, a metal roof, a grey roof and board and batten siding.
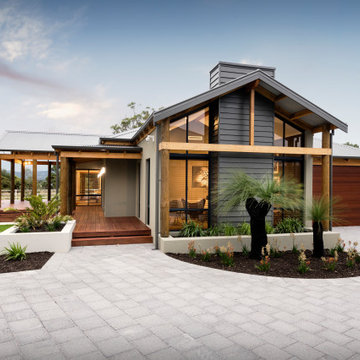
Soaring gable windows bathe the Karridale’s living and entertaining spaces in natural light. The home’s summer room cascades out onto the cool verandas and expansive alfresco deck.
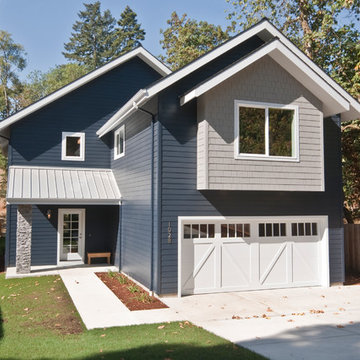
Design ideas for a mid-sized country two-storey blue house exterior in Other with concrete fiberboard siding, a gable roof and a metal roof.
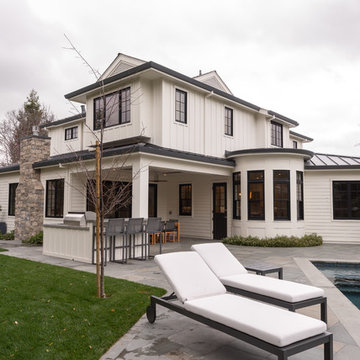
Design ideas for a country two-storey white house exterior in San Francisco with wood siding and a metal roof.
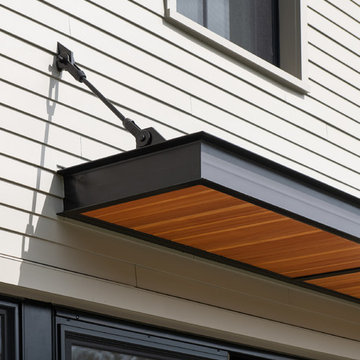
Ryan Bent Photography
This is an example of a mid-sized country three-storey concrete beige house exterior in Burlington with a gable roof and a metal roof.
This is an example of a mid-sized country three-storey concrete beige house exterior in Burlington with a gable roof and a metal roof.
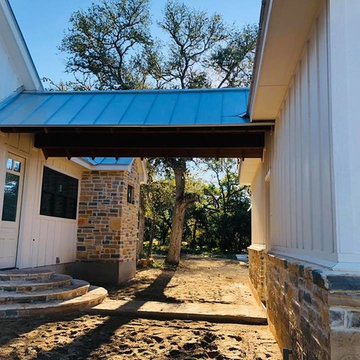
Design ideas for a mid-sized country one-storey white house exterior in Austin with mixed siding, a gable roof and a metal roof.
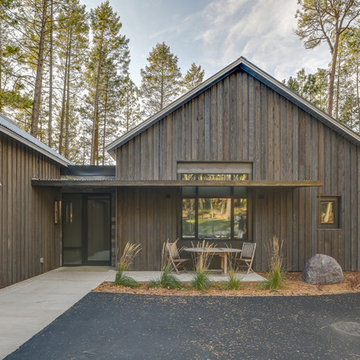
Inspiration for a large country one-storey brown house exterior in Other with mixed siding, a gable roof and a metal roof.
Country Exterior Design Ideas with a Metal Roof
12
