Contemporary Exterior Design Ideas with a Metal Roof
Refine by:
Budget
Sort by:Popular Today
1 - 20 of 12,248 photos
Item 1 of 3

Photo of a large contemporary two-storey multi-coloured house exterior in Brisbane with a flat roof, a metal roof and a black roof.

The rear extension is expressed as a simple gable form. The addition steps out to the full width of the block, and accommodates a second bathroom in addition to a tiny shed accessed on the rear facade.
The remaining 2/3 of the facade is expressed as a recessed opening with sliding doors and a gable window.

In our Deco House Essendon project we pay homage to the 1940's with Art Deco style elements in this stunning design.
Photo of a large contemporary two-storey brick house exterior in Melbourne with a metal roof.
Photo of a large contemporary two-storey brick house exterior in Melbourne with a metal roof.

Hood House is a playful protector that respects the heritage character of Carlton North whilst celebrating purposeful change. It is a luxurious yet compact and hyper-functional home defined by an exploration of contrast: it is ornamental and restrained, subdued and lively, stately and casual, compartmental and open.
For us, it is also a project with an unusual history. This dual-natured renovation evolved through the ownership of two separate clients. Originally intended to accommodate the needs of a young family of four, we shifted gears at the eleventh hour and adapted a thoroughly resolved design solution to the needs of only two. From a young, nuclear family to a blended adult one, our design solution was put to a test of flexibility.
The result is a subtle renovation almost invisible from the street yet dramatic in its expressive qualities. An oblique view from the northwest reveals the playful zigzag of the new roof, the rippling metal hood. This is a form-making exercise that connects old to new as well as establishing spatial drama in what might otherwise have been utilitarian rooms upstairs. A simple palette of Australian hardwood timbers and white surfaces are complimented by tactile splashes of brass and rich moments of colour that reveal themselves from behind closed doors.
Our internal joke is that Hood House is like Lazarus, risen from the ashes. We’re grateful that almost six years of hard work have culminated in this beautiful, protective and playful house, and so pleased that Glenda and Alistair get to call it home.
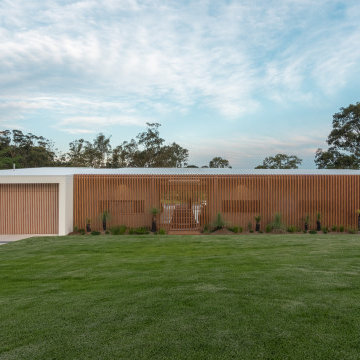
Inspiration for a contemporary one-storey house exterior in Sunshine Coast with a metal roof.

Front yard
Expansive contemporary one-storey house exterior in Melbourne with a gable roof, a metal roof and a black roof.
Expansive contemporary one-storey house exterior in Melbourne with a gable roof, a metal roof and a black roof.

Photo of a mid-sized contemporary two-storey multi-coloured house exterior in Gold Coast - Tweed with mixed siding, a flat roof, a metal roof, a black roof and clapboard siding.

Photo of a large contemporary one-storey black house exterior in Geelong with concrete fiberboard siding, a gable roof, a metal roof and a black roof.
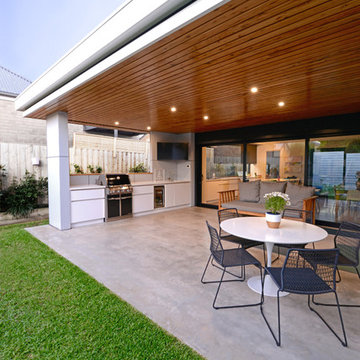
www.pauldistefanodesign.com
This is an example of a large contemporary one-storey grey house exterior in Geelong with concrete fiberboard siding, a hip roof and a metal roof.
This is an example of a large contemporary one-storey grey house exterior in Geelong with concrete fiberboard siding, a hip roof and a metal roof.
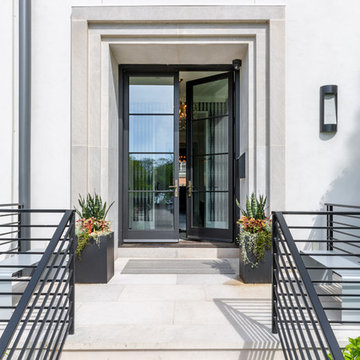
Reagen Taylor Photography
Photo of a mid-sized contemporary two-storey stucco white house exterior in Chicago with a gable roof and a metal roof.
Photo of a mid-sized contemporary two-storey stucco white house exterior in Chicago with a gable roof and a metal roof.

Design ideas for a contemporary two-storey white house exterior in Austin with a gable roof, a metal roof and a grey roof.

Evolved in the heart of the San Juan Mountains, this Colorado Contemporary home features a blend of materials to complement the surrounding landscape. This home triggered a blast into a quartz geode vein which inspired a classy chic style interior and clever use of exterior materials. These include flat rusted siding to bring out the copper veins, Cedar Creek Cascade thin stone veneer speaks to the surrounding cliffs, Stucco with a finish of Moondust, and rough cedar fine line shiplap for a natural yet minimal siding accent. Its dramatic yet tasteful interiors, of exposed raw structural steel, Calacatta Classique Quartz waterfall countertops, hexagon tile designs, gold trim accents all the way down to the gold tile grout, reflects the Chic Colorado while providing cozy and intimate spaces throughout.

These contemporary accessory dwelling unit plans deliver an indoor-outdoor living space consisting of an open-plan kitchen, dining, living, laundry as also include two bedrooms all contained in 753 square feet. The design also incorporates 452 square feet of alfresco and terrace sun drenched external area are ideally suited to extended family visits or a separate artist’s studio. The size of the accessory dwelling unit plans harmonize with the local authority planning schemes that contain clauses for secondary ancillary dwellings. When correctly orientated on the site, the raking ceilings of the accessory dwelling unit plans conform to passive solar design principles and ensure solar heat gain during the cooler winter months.
The accessory dwelling unit plans recognize the importance on sustainability and energy-efficient design principles, achieving passive solar design principles by catching the winter heat gain when the sun is at lower azimuth and storing the radiant energy in the thermal mass of the reinforced concrete slab that operates as the heat sink. The calculated sun shading eliminates the worst of the summer heat gain through the accessory dwelling unit plans fenestration while awning highlight windows vent stale hot air along the southern elevation employing ‘stack effect’ ventilation.
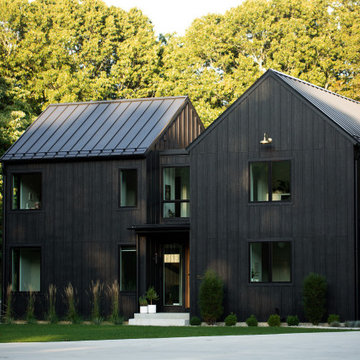
Contemporary two-storey black house exterior in Grand Rapids with wood siding, a gable roof, a metal roof, a grey roof and board and batten siding.
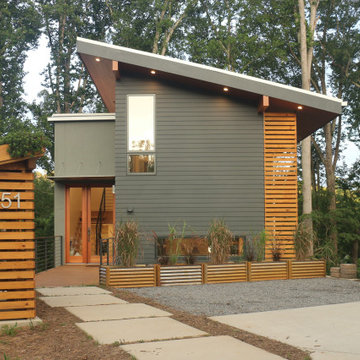
Design ideas for a mid-sized contemporary two-storey stucco grey house exterior in Other with a shed roof and a metal roof.
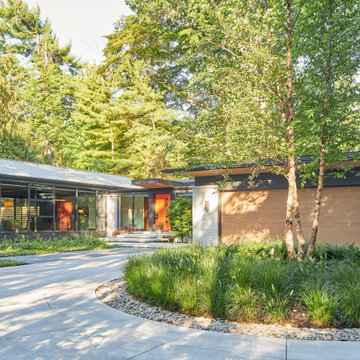
This is an example of an expansive contemporary one-storey multi-coloured house exterior in Toronto with mixed siding and a metal roof.
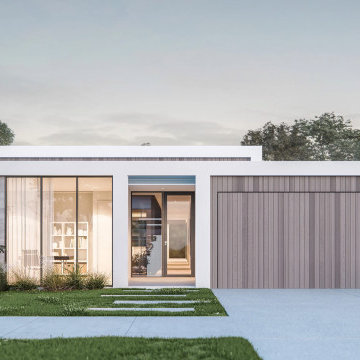
Karakter is a Renowned south west custom home builder. We worked with Todd Huxley of Studium to create this beautiful pre-designed home with luxurious finishes. Launching a brand new boutique offering - Designed for lifestyle, entertainment and coastal vistas, your sanctuary awaits.
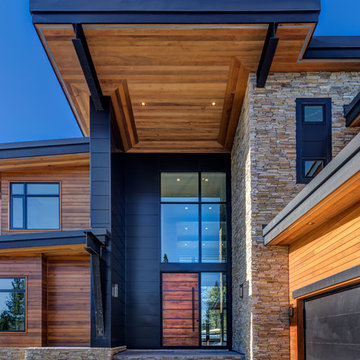
Vance Fox
Mid-sized contemporary two-storey brown house exterior in Sacramento with metal siding, a flat roof and a metal roof.
Mid-sized contemporary two-storey brown house exterior in Sacramento with metal siding, a flat roof and a metal roof.
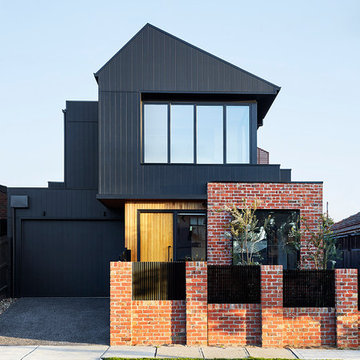
The front facade is composed of bricks, shiplap timber cladding and James Hardie Scyon Axon cladding, painted in Dulux Blackwood Bay.
Photography: Tess Kelly
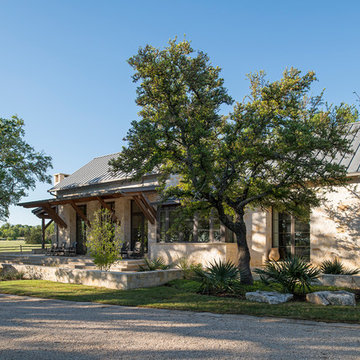
Photo Credit: Paul Bardagjy
Mid-sized contemporary one-storey beige house exterior in Austin with stone veneer and a metal roof.
Mid-sized contemporary one-storey beige house exterior in Austin with stone veneer and a metal roof.
Contemporary Exterior Design Ideas with a Metal Roof
1