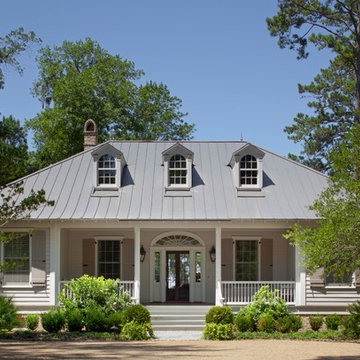Traditional Exterior Design Ideas with a Metal Roof
Refine by:
Budget
Sort by:Popular Today
1 - 20 of 3,055 photos
Item 1 of 3
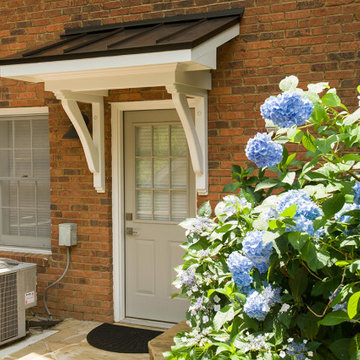
Bracket portico for side door of house. The roof features a shed style metal roof. Designed and built by Georgia Front Porch.
Photo of a small traditional brick orange house exterior in Atlanta with a shed roof and a metal roof.
Photo of a small traditional brick orange house exterior in Atlanta with a shed roof and a metal roof.
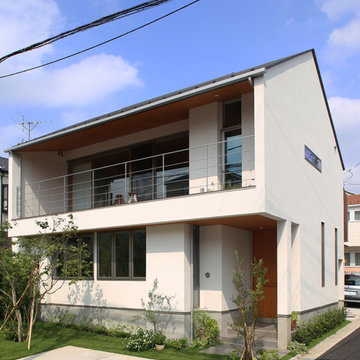
Inspiration for a mid-sized traditional two-storey white house exterior in Tokyo with a gable roof and a metal roof.
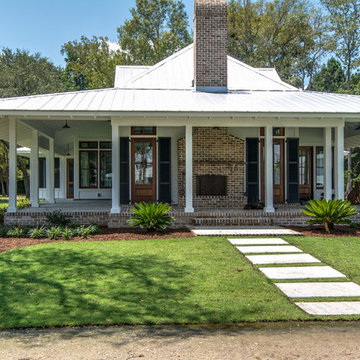
LOUVERED ELEGANCE IN THE LOWCOUNTRY
High-quality materials, fine craftsmanship, and timeless design establish these Louvered Shutters as a classic addition to this new construction project. Adding the enhancing detail of all-wood shutters can transform an ordinary house into a classic.
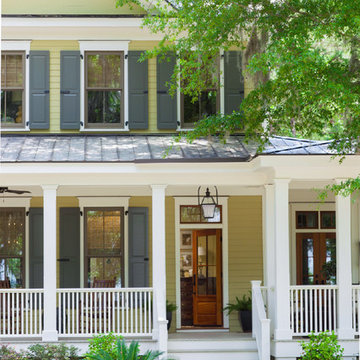
This is an example of a mid-sized traditional two-storey green house exterior in New York with wood siding, a gable roof and a metal roof.
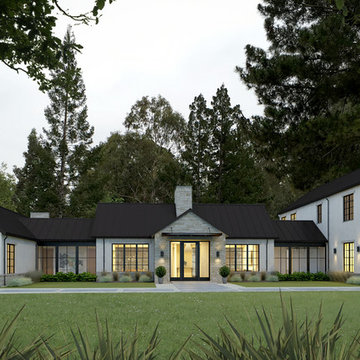
This is an example of an expansive traditional three-storey white house exterior in San Francisco with a gable roof and a metal roof.
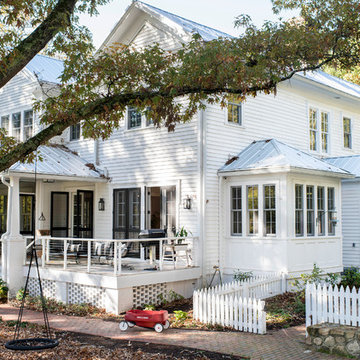
Lissa Gotwals Photography
Design ideas for a large traditional two-storey white house exterior in Raleigh with wood siding, a gable roof and a metal roof.
Design ideas for a large traditional two-storey white house exterior in Raleigh with wood siding, a gable roof and a metal roof.
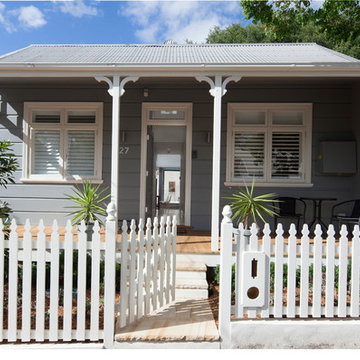
Exterior of workers cottage alteration and addition. Marriage between traditional exterior and contemporary interiors and rear.
This is an example of a large traditional one-storey grey house exterior in Sydney with a gable roof, a metal roof, wood siding and board and batten siding.
This is an example of a large traditional one-storey grey house exterior in Sydney with a gable roof, a metal roof, wood siding and board and batten siding.
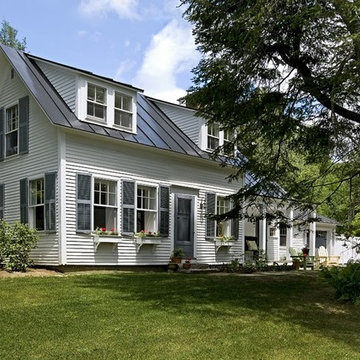
Renovation/Addition. Rob Karosis Photography
Inspiration for a small traditional two-storey exterior in Burlington with wood siding and a metal roof.
Inspiration for a small traditional two-storey exterior in Burlington with wood siding and a metal roof.
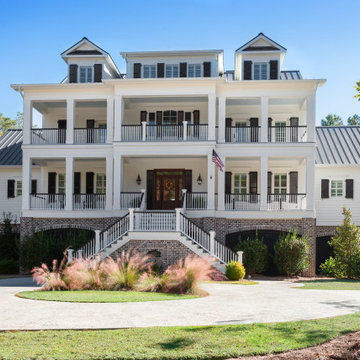
Front Elevation from road
This is an example of an expansive traditional white house exterior in Other with four or more storeys, concrete fiberboard siding, a gable roof and a metal roof.
This is an example of an expansive traditional white house exterior in Other with four or more storeys, concrete fiberboard siding, a gable roof and a metal roof.
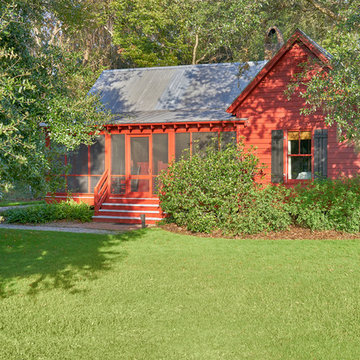
Tom Jenkins
Photo of a mid-sized traditional one-storey red house exterior with wood siding, a gable roof and a metal roof.
Photo of a mid-sized traditional one-storey red house exterior with wood siding, a gable roof and a metal roof.
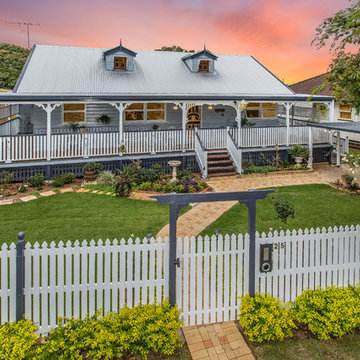
Inspiration for a traditional one-storey grey house exterior in Brisbane with a gable roof and a metal roof.
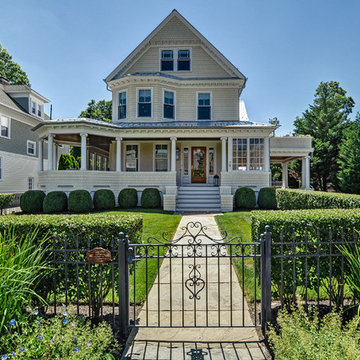
Traditional three-storey beige house exterior in New York with wood siding, a gable roof and a metal roof.
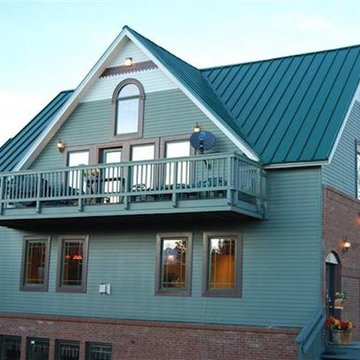
Design ideas for a large traditional two-storey blue house exterior in Denver with wood siding, a gable roof and a metal roof.
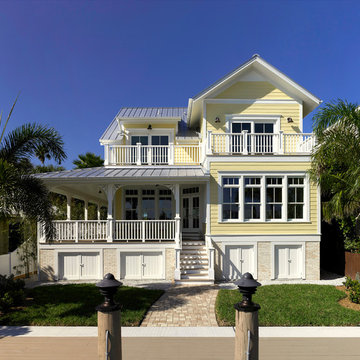
This is the rear of the house seen from the dock. The low doors provide access to eht crawl space below the house. The house is in a flood zone so the floor elevations are raised. The railing is Azek. Windows are Pella. The standing seam roof is galvalume. The siding is applied over concrete block structural walls.
Photography by
James Borchuck
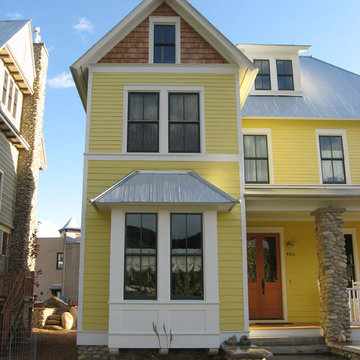
Mid-sized traditional three-storey exterior in Charlotte with wood siding and a metal roof.
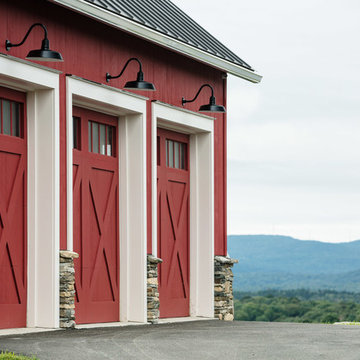
A traditional 3-car garage inspired by historical Vermont barns. The garage includes a Vermont stone sill, gooseneck lamps, custom made barn style garage doors and stained red vertical rough sawn pine siding.
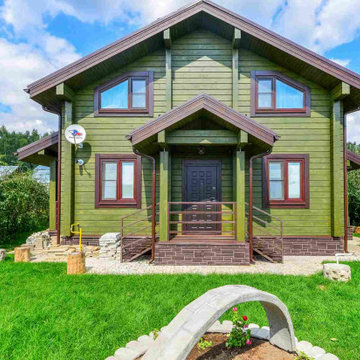
This is an example of a mid-sized traditional two-storey green house exterior in Moscow with wood siding, a gable roof and a metal roof.
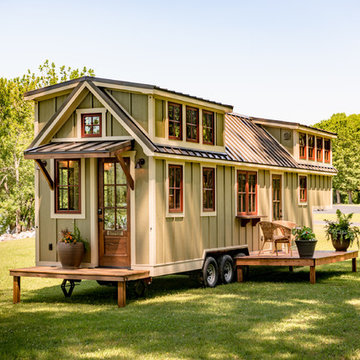
Inspiration for a small traditional one-storey green exterior in Other with wood siding, a gable roof and a metal roof.
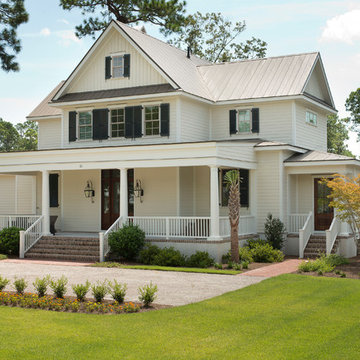
Mid-sized traditional two-storey beige house exterior in Charleston with wood siding and a metal roof.
Traditional Exterior Design Ideas with a Metal Roof
1
