Country Exterior Design Ideas with Clapboard Siding
Refine by:
Budget
Sort by:Popular Today
201 - 220 of 871 photos
Item 1 of 3
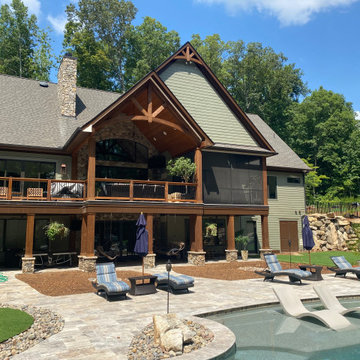
Photo of a large country three-storey green house exterior in Charlotte with mixed siding, a gable roof, a shingle roof, a black roof and clapboard siding.
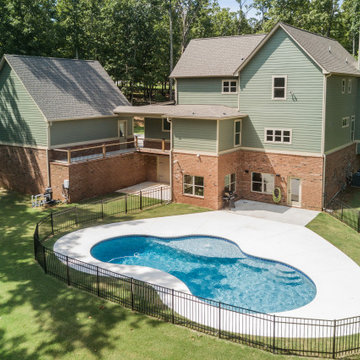
Rear aerial view of Arbor Creek. View House Plan THD-1389: https://www.thehousedesigners.com/plan/the-ingalls-1389
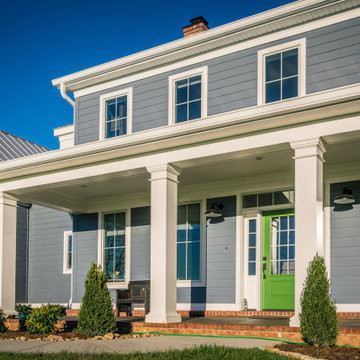
Modern Farmhouse colored with metal roof and gray clapboard siding. Rear porch and pool.
Design ideas for a large country three-storey grey house exterior in Other with concrete fiberboard siding, a gable roof, a metal roof, a grey roof and clapboard siding.
Design ideas for a large country three-storey grey house exterior in Other with concrete fiberboard siding, a gable roof, a metal roof, a grey roof and clapboard siding.
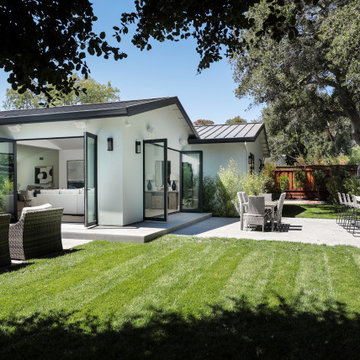
This is an example of a large country one-storey stucco white house exterior in San Francisco with a gable roof, a metal roof, a grey roof and clapboard siding.
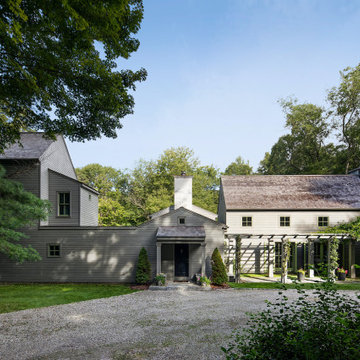
Situated on a heavily wooded site at the edge of the Housatonic river, this 3,000 square foot house is conceived as a fragment of a New England village. While each room is connected to the rest of the house through interior hallways, the house appears from the outside to be a cluster of small buildings. Clad in weathered wood, the house seems to emerge naturally from the landscape.
Shaded by a simple cedar pergola, a path runs along the front of the house, connecting the garage to the entry. A second pergola defines the edge of a formal parterre garden, creating a courtyard that seems to have been carved from the surrounding forest. Through the woods it is possible to catch glimpses of the river below.
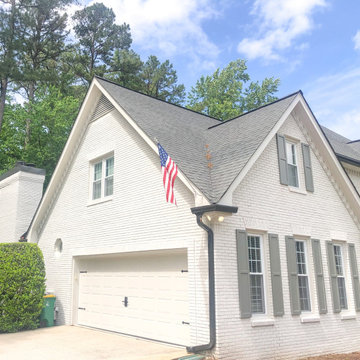
Large country three-storey brick white house exterior with a gambrel roof, a shingle roof, a grey roof and clapboard siding.
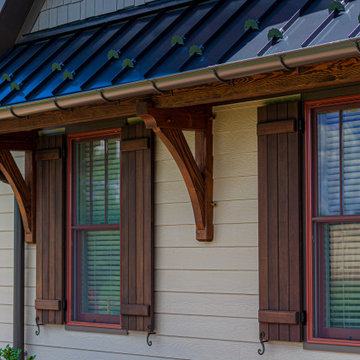
Inspiration for a large country one-storey beige house exterior in Other with concrete fiberboard siding, a gable roof, a mixed roof, a black roof and clapboard siding.

Back addition, after. Added indoor/outdoor living space with kitchen. Features beautiful steel beams and woodwork.
Design ideas for an expansive country two-storey brown house exterior in Other with wood siding, a gable roof, a tile roof, a brown roof and clapboard siding.
Design ideas for an expansive country two-storey brown house exterior in Other with wood siding, a gable roof, a tile roof, a brown roof and clapboard siding.
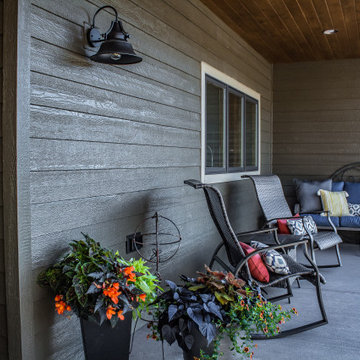
Country one-storey brown house exterior in Minneapolis with mixed siding, a gable roof, a shingle roof, a brown roof and clapboard siding.
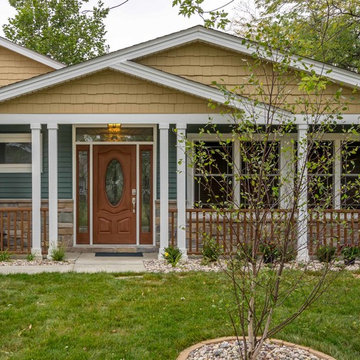
This 1960s split-level has a new Family Room addition in front of the existing home with a new covered front porch. The new two-sided stone fireplace is at the location of the former exterior wall. The rooflines match existing slope and style, and do not block the existing bedroom windows above.
Photography by Kmiecik Imagery.
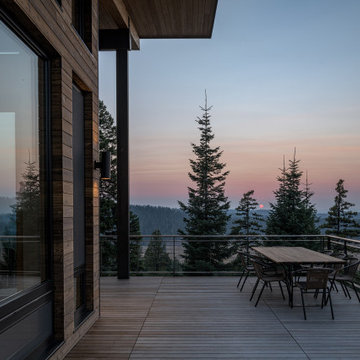
The W7 series of windows and doors were selected in this project both for the high performance of the products, the beauty of natural wood interiors, and the durability of aluminum-clad exteriors. The stunning clear-stained pine windows make use of concealed hinges, which not only deliver a clean aesthetic but provide continuous gaskets around the sash helping to create a better seal against the weather outside. The robust hardware is paired with stainless steel premium handles to ensure smooth operation and timeless style for years to come.
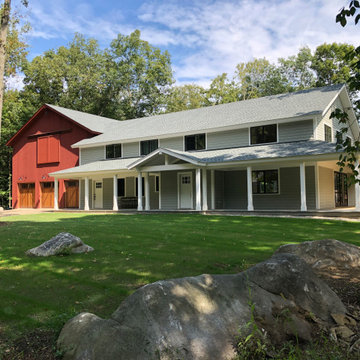
This Accessible Porch wraps around the first floor.
This is an example of a large country two-storey grey house exterior in New York with wood siding, a gable roof, a shingle roof, a grey roof and clapboard siding.
This is an example of a large country two-storey grey house exterior in New York with wood siding, a gable roof, a shingle roof, a grey roof and clapboard siding.
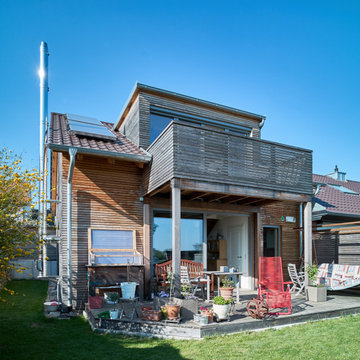
Design ideas for a small country duplex exterior in Other with wood siding, a gable roof, a brown roof and clapboard siding.
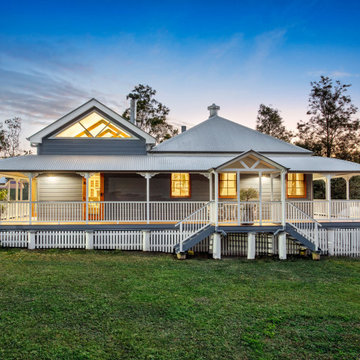
Design ideas for a mid-sized country one-storey blue house exterior in Brisbane with wood siding, a gable roof, a metal roof and clapboard siding.
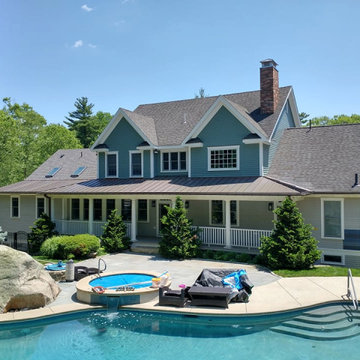
Exterior and Interior renovations to a classic Farmhouse-style home in Beverly Farms, MA.
www.tektoniksarchitects.com
Design ideas for a large country two-storey multi-coloured house exterior in Boston with mixed siding, a gable roof, a shingle roof, a brown roof and clapboard siding.
Design ideas for a large country two-storey multi-coloured house exterior in Boston with mixed siding, a gable roof, a shingle roof, a brown roof and clapboard siding.
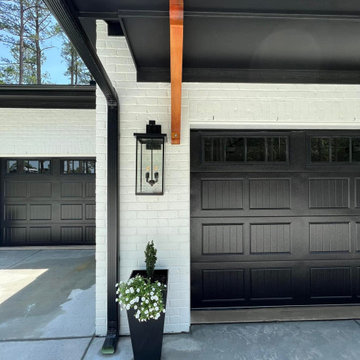
Design ideas for a country two-storey white house exterior in Raleigh with concrete fiberboard siding, a gable roof, a mixed roof, a black roof and clapboard siding.
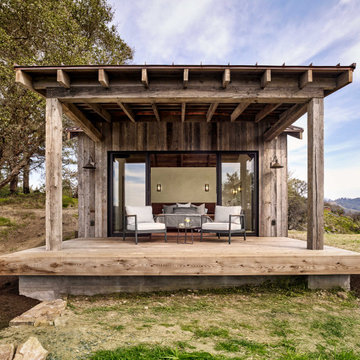
Bespoke guest cabin with rustic finishes and extreme attention to detail. Materials included reclaimed wood for flooring, beams and ceilings and exterior siding. Fleetwood windows and doors, custom barn door. Venetian plaster with custom iron fixtures throughout. Standing seam copper roof.
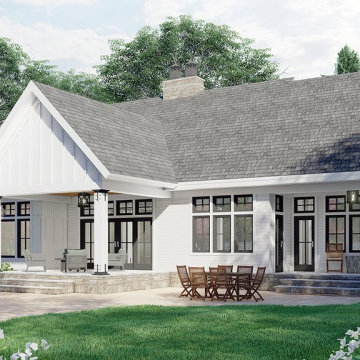
This beautiful modern farmhouse plan gives you major curb appeal and an open floor plan. Don't miss the stylish island kitchen!
Photo of a mid-sized country one-storey white house exterior with wood siding, a gable roof, a mixed roof, a grey roof and clapboard siding.
Photo of a mid-sized country one-storey white house exterior with wood siding, a gable roof, a mixed roof, a grey roof and clapboard siding.
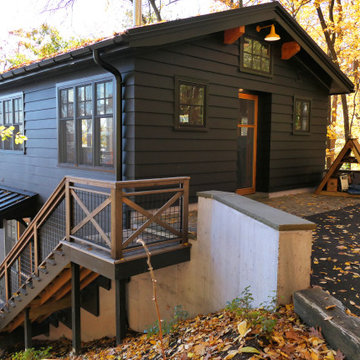
Small country three-storey black house exterior in New York with a gable roof, a metal roof, a black roof and clapboard siding.
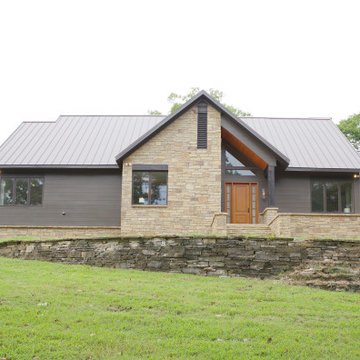
This is an example of a large country one-storey black house exterior in Nashville with concrete fiberboard siding and clapboard siding.
Country Exterior Design Ideas with Clapboard Siding
11