Country Exterior Design Ideas with Clapboard Siding
Refine by:
Budget
Sort by:Popular Today
161 - 180 of 872 photos
Item 1 of 3
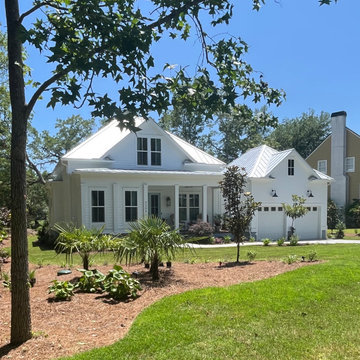
Photo of a mid-sized country two-storey white house exterior in Charleston with concrete fiberboard siding, a hip roof, a metal roof and clapboard siding.
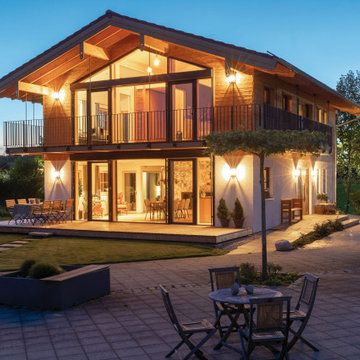
Ein Vitalhaus in perfekter Vollendung. Ein Ort voller Schönheit, Wohlfühlqualität und Sorglosigkeit. Regnauer erkennt das Gute im Traditionellen und holt es mit Liesl ins Hier und Jetzt - in bewusster Neuinterpretation, in gekonnter Übertragung auf die Bedürfnisse und Komfortansprüche von heute. Und von morgen. In Architektur und Ästhetik, in Funktionalität und Technik.
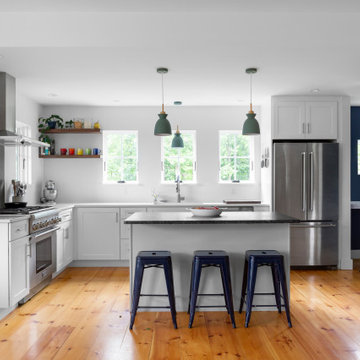
This is an example of a mid-sized country two-storey white house exterior in Burlington with wood siding, a gable roof, a metal roof, a grey roof and clapboard siding.
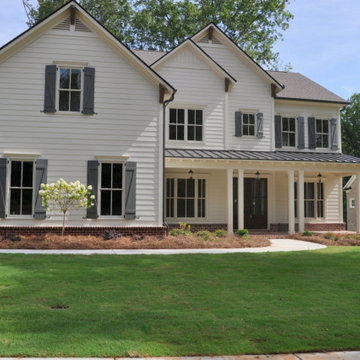
Design ideas for a large country two-storey white house exterior in Atlanta with concrete fiberboard siding, a gable roof, a shingle roof, a brown roof and clapboard siding.
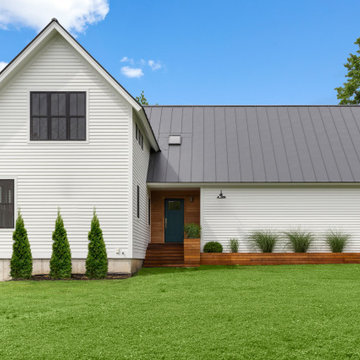
Mid-sized country two-storey white house exterior in Burlington with wood siding, a gable roof, a metal roof, a grey roof and clapboard siding.
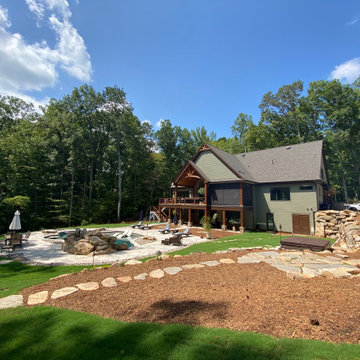
Large country three-storey green house exterior in Charlotte with mixed siding, a gable roof, a shingle roof, a black roof and clapboard siding.
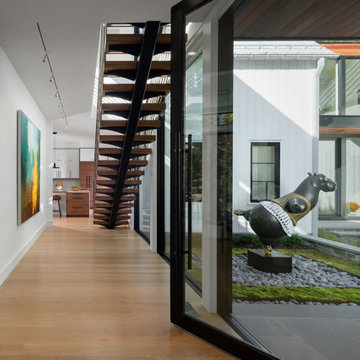
Brand new construction in Westport Connecticut. Transitional design. Classic design with a modern influences. Built with sustainable materials and top quality, energy efficient building supplies. HSL worked with renowned architect Peter Cadoux as general contractor on this new home construction project and met the customer's desire on time and on budget.
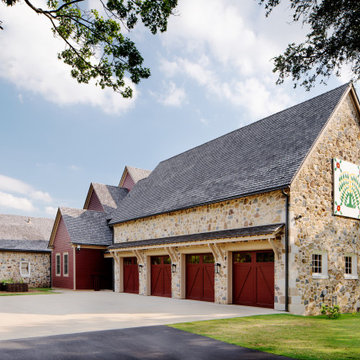
Side view of the design. The garage was designed with the intent of representing what would have been the original Barn structure which had been converted. A traditional 'Barn Quit' with a stylized will tree decorated the front of the facade.
Materials include: random rubble stonework with cornerstones, traditional lap siding at the central massing, standing seam metal roof with wood shingles (Wallaba wood provides a 'class A' fire rating).
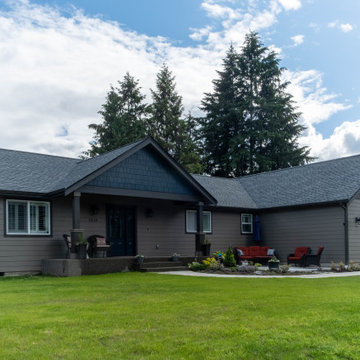
Simple exterior with a covered front porch
Inspiration for a mid-sized country one-storey grey house exterior in Seattle with concrete fiberboard siding, a gable roof, a shingle roof, clapboard siding and a black roof.
Inspiration for a mid-sized country one-storey grey house exterior in Seattle with concrete fiberboard siding, a gable roof, a shingle roof, clapboard siding and a black roof.
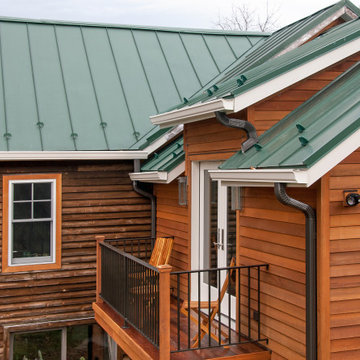
Originally a simple log cabin, this farm house had been haphazardly added on to several times over the last century.
Our task: Design/Build a new 2 story master suite/family room addition that blended and mended the "old bones" whilst giving it a sharp new look and feel.
We also rebuilt the dilapidated front porch, completely gutted and remodeled the disjointed 2nd floor including adding a much needed AC system, did some needed structural repairs, replaced windows and added some gorgeous stonework.
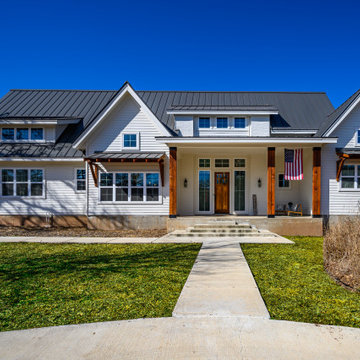
Front View. View plan THD-3419: https://www.thehousedesigners.com/plan/tacoma-3419/
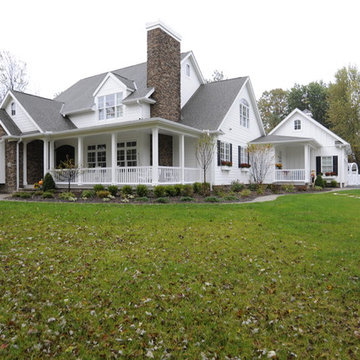
Photo of a country three-storey white house exterior with mixed siding, a gable roof, a shingle roof, a grey roof and clapboard siding.
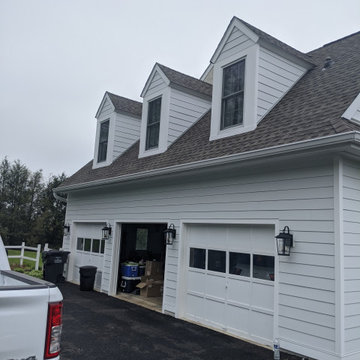
New James hardi siding and black shutters on this beautiful home , with some added accent lighting
Photo of a mid-sized country two-storey white house exterior in Philadelphia with concrete fiberboard siding, a shingle roof, a brown roof and clapboard siding.
Photo of a mid-sized country two-storey white house exterior in Philadelphia with concrete fiberboard siding, a shingle roof, a brown roof and clapboard siding.
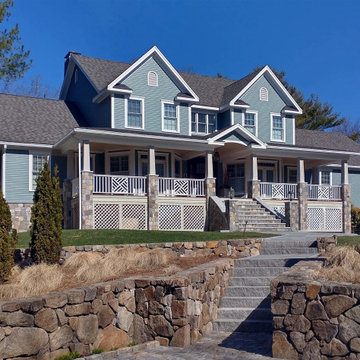
www.tektoniksarchitects.com
Design ideas for a large country two-storey blue house exterior in Boston with wood siding, a gable roof, a shingle roof, a grey roof and clapboard siding.
Design ideas for a large country two-storey blue house exterior in Boston with wood siding, a gable roof, a shingle roof, a grey roof and clapboard siding.
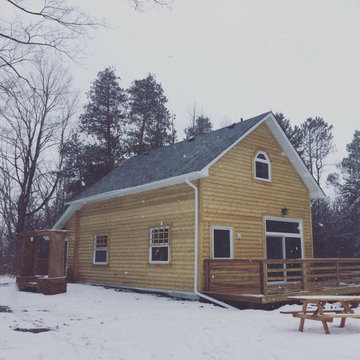
Completed large-scale renovation, transforming a heritage church into a single-family home. Interior of the home featured upcycled, salvaged wood on stairs and beautiful kitchen tiling. Project included large-scale plumbing, HVAC, sewer and electrical upgrades, in addition to significant interior and exterior renovations. Project renovation provided training and employment opportunities for 65 crew members, resilient Torontonians building construction careers.
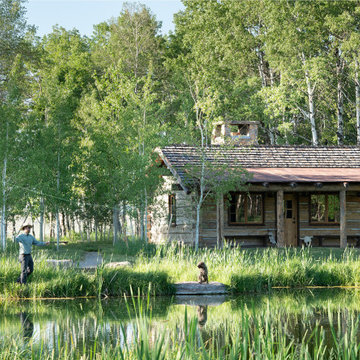
Small country one-storey brown exterior in Other with wood siding, a gable roof, a shingle roof, a brown roof and clapboard siding.
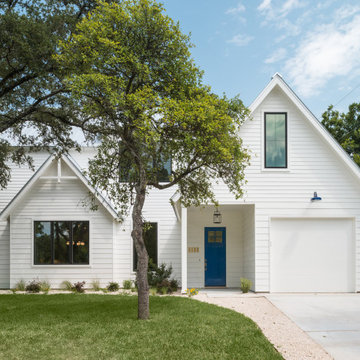
Inspiration for a mid-sized country two-storey white house exterior in Austin with a gable roof, a metal roof, a grey roof and clapboard siding.
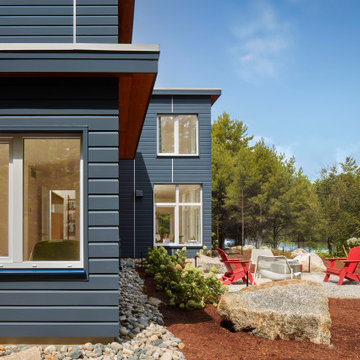
The Lake side of the house with outdoor fire pit, blueberry plantings, large boulders, and direct access to Lake WInnipesaukee.
Design ideas for a large country two-storey blue house exterior in Manchester with concrete fiberboard siding, a flat roof and clapboard siding.
Design ideas for a large country two-storey blue house exterior in Manchester with concrete fiberboard siding, a flat roof and clapboard siding.
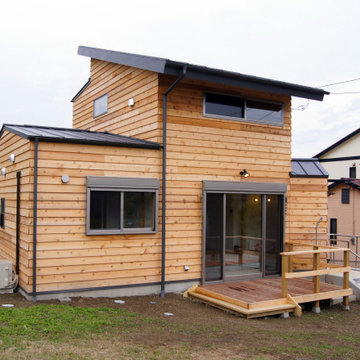
This is an example of a small country two-storey beige exterior in Other with wood siding, a shed roof, a metal roof and clapboard siding.
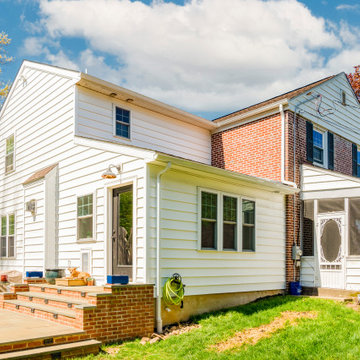
These clients reached out to Hillcrest Construction when their family began out-growing their Phoenixville-area home. Through a comprehensive design phase, opportunities to add square footage were identified along with a reorganization of the typical traffic flow throughout the house.
All household traffic into the hastily-designed, existing family room bump-out addition was funneled through a 3’ berth within the kitchen making meal prep and other kitchen activities somewhat similar to a shift at a PA turnpike toll booth. In the existing bump-out addition, the family room was relatively tight and the dining room barely fit the 6-person dining table. Access to the backyard was somewhat obstructed by the necessary furniture and the kitchen alone didn’t satisfy storage needs beyond a quick trip to the grocery store. The home’s existing front door was the only front entrance, and without a foyer or mudroom, the front formal room often doubled as a drop-zone for groceries, bookbags, and other on-the-go items.
Hillcrest Construction designed a remedy to both address the function and flow issues along with adding square footage via a 150 sq ft addition to the family room and converting the garage into a mudroom entry and walk-through pantry.
-
The project’s addition was not especially large but was able to facilitate a new pathway to the home’s rear family room. The existing brick wall at the bottom of the second-floor staircase was opened up and created a new, natural flow from the second-floor bedrooms to the front formal room, and into the rear family hang-out space- all without having to cut through the often busy kitchen. The dining room area was relocated to remove it from the pathway to the door to the backyard. Additionally, free and clear access to the rear yard was established for both two-legged and four-legged friends.
The existing chunky slider door was removed and in its place was fabricated and installed a custom centerpiece that included a new gas fireplace insert with custom brick surround, two side towers for display items and choice vinyl, and two base cabinets with metal-grated doors to house a subwoofer, wifi equipment, and other stow-away items. The black walnut countertops and mantle pop from the white cabinetry, and the wall-mounted TV with soundbar complete the central A/V hub. The custom cabs and tops were designed and built at Hillcrest’s custom shop.
The farmhouse appeal was completed with distressed engineered hardwood floors and craftsman-style window and door trim throughout.
-
Another major component of the project was the conversion of the garage into a pantry+mudroom+everyday entry.
The clients had used their smallish garage for storage of outdoor yard and recreational equipment. With those storage needs being addressed at the exterior, the space was transformed into a custom pantry and mudroom. The floor level within the space was raised to meet the rest of the house and insulated appropriately. A newly installed pocket door divided the dining room area from the designed-to-spec pantry/beverage center. The pantry was designed to house dry storage, cleaning supplies, and dry bar supplies when the cleaning and shopping are complete. A window seat with doggie supply storage below was worked into the design to accommodate the existing elevation of the original garage window.
A coat closet and a small set of steps divide the pantry from the mudroom entry. The mudroom entry is marked with a striking combo of the herringbone thin-brick flooring and a custom hutch. Kids returning home from school have a designated spot to hang their coats and bookbags with two deep drawers for shoes. A custom cherry bench top adds a punctuation of warmth. The entry door and window replaced the old overhead garage doors to create the daily-used informal entry off the driveway.
With the house being such a favorable area, and the clients not looking to pull up roots, Hillcrest Construction facilitated a collaborative experience and comprehensive plan to change the house for the better and make it a home to grow within.
Country Exterior Design Ideas with Clapboard Siding
9