Country Family Room Design Photos
Refine by:
Budget
Sort by:Popular Today
41 - 60 of 3,592 photos
Item 1 of 3
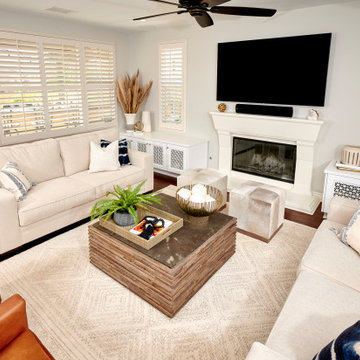
We took our clients home to the next level. A touch of glamour from every vantage point and a custom crafted the hood center stage finished in stainless and accented with matte brass. Sitting snuggly next to the custom hood are wall cabinets in a two-toned finish with X mullions. The inserts in the wall cabinets where chosen to be an antique mirror to add a big of glam but also to keep the mess hidden behind the door. It’s not just a place to cook dinner, it’s an interior design, it’s decor that deserves to be featured in a magazine. Metallic accents will give your kitchen a glamorous touch no matter its style or design: silver, bronze, rose or yellow gold work especially great in neutral black and white interiors.
Patterned, metallic, or textured, interesting backsplash tile bring this kitchen to the next level by adding character to the kitchen design. Across from the kitchen is the open family room area that lacked seating and flow.
Our design team felt like it was important to combine this kitchen and family room into a great room and not single entities. Every room should connect to those around it in some way. If they don't, you end up with a very choppy looking and disjointed home. From light redecorating to full remodels, we're here to help transform your home. Great Design. Unique Preferences. It’s our passion to connect your rooms and make them flow together.
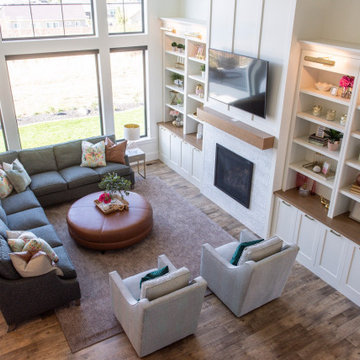
Builder - Innovate Construction (Brady Roundy
Photography - Jared Medley
Design ideas for a large country open concept family room in Salt Lake City.
Design ideas for a large country open concept family room in Salt Lake City.
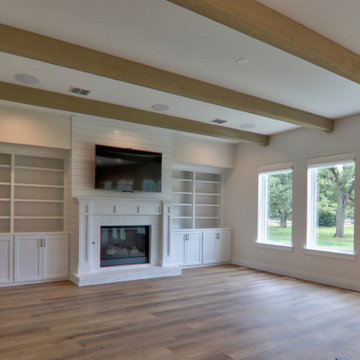
Large country open concept family room in Dallas with grey walls, vinyl floors, a standard fireplace, a wood fireplace surround, a wall-mounted tv and brown floor.
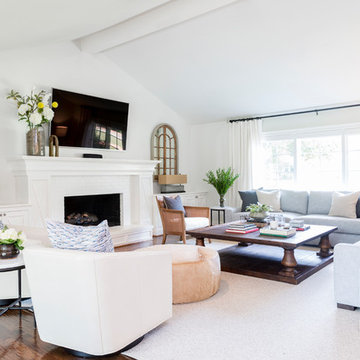
After purchasing this home my clients wanted to update the house to their lifestyle and taste. We remodeled the home to enhance the master suite, all bathrooms, paint, lighting, and furniture.
Photography: Michael Wiltbank
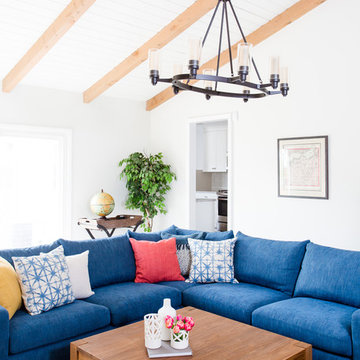
Photos Carolina Mariana
Inspiration for a mid-sized country family room in Chicago with carpet, a standard fireplace and a brick fireplace surround.
Inspiration for a mid-sized country family room in Chicago with carpet, a standard fireplace and a brick fireplace surround.
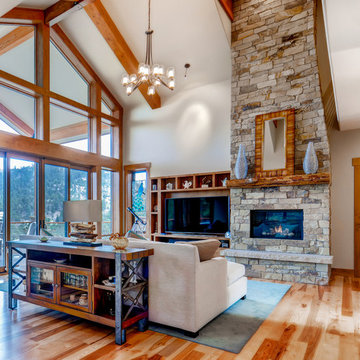
Rodwin Architecture and Skycastle Homes
Location: Boulder, Colorado, United States
The design of this 4500sf, home….the steeply-sloping site; we thought of it as a tree house for grownups. Nestled into the hillside and surrounding by Aspens as well as Lodgepole and Ponderosa Pines, this HERS 38 home combines energy efficiency with a strong mountain palette of stone, stucco, and timber to blend with its surroundings.
A strong stone base breaks up the massing of the three-story façade, with an expansive deck establishing a piano noble (elevated main floor) to take full advantage of the property’s amazing views and the owners’ desire for indoor/outdoor living. High ceilings and large windows create a light, spacious entry, which terminates into a custom hickory stair that winds its way to the center of the home. The open floor plan and French doors connect the great room to a gourmet kitchen, dining room, and flagstone patio terraced into the landscaped hillside. Landing dramatically in the great room, a stone fireplace anchors the space, while a wall of glass opens to the soaring covered deck, whose structure was designed to minimize any obstructions to the view.
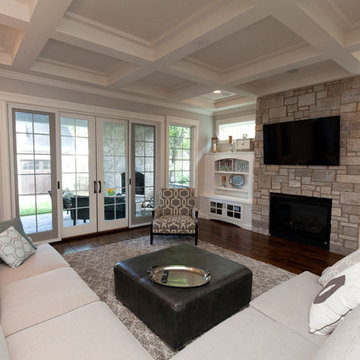
The great room/ family room is open to the kitchen and dinette, bringing all the main living spaces together. The drywall coffer ceiling adds interest to the ceiling while taking attention away from items like integrated speakers. The natural stone color scheme is reiterated in the surrounding wall colors.
Architecture by Meyer Design.
Builder is Lakewest Custom Homes.
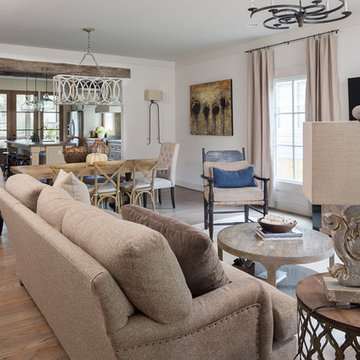
Tommy Daspit
Mid-sized country open concept family room in Birmingham with white walls, medium hardwood floors and a wall-mounted tv.
Mid-sized country open concept family room in Birmingham with white walls, medium hardwood floors and a wall-mounted tv.
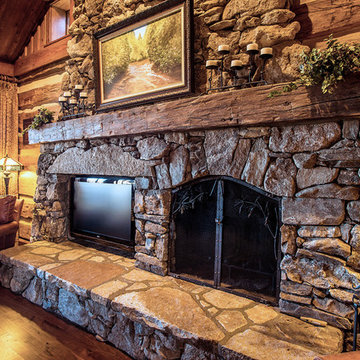
A stunning mountain retreat, this custom legacy home was designed by MossCreek to feature antique, reclaimed, and historic materials while also providing the family a lodge and gathering place for years to come. Natural stone, antique timbers, bark siding, rusty metal roofing, twig stair rails, antique hardwood floors, and custom metal work are all design elements that work together to create an elegant, yet rustic mountain luxury home.
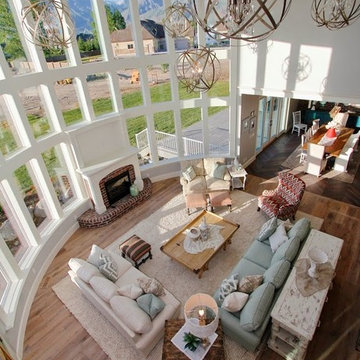
A mix of fun fresh fabrics in coral, green, tan, and more comes together in the functional, fun family room. Comfortable couches in different fabric create a lot of seating. Patterned ottomans add a splash of color. Floor to ceiling curved windows run the length of the room creating a view to die for. Replica antique furniture accents. Unique area rug straight from India and a fireplace with brick surround for cold winter nights. The lighting elevates this family room to the next level.
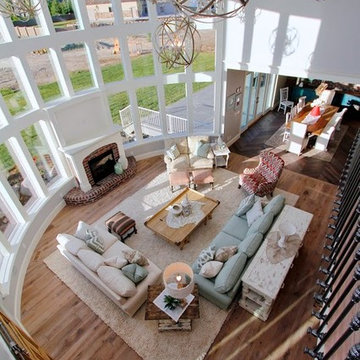
A mix of fun fresh fabrics in coral, green, tan, and more comes together in the functional, fun family room. Comfortable couches in different fabric create a lot of seating. Patterned ottomans add a splash of color. Floor to ceiling curved windows run the length of the room creating a view to die for. Replica antique furniture accents. Unique area rug straight from India and a fireplace with brick surround for cold winter nights. The lighting elevates this family room to the next level.
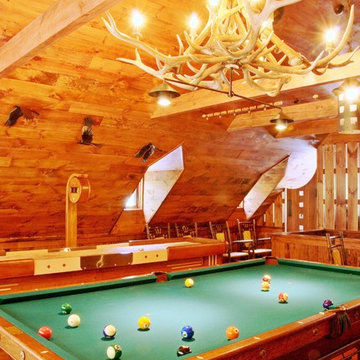
Design ideas for a small country enclosed family room in New York with a game room, brown walls, medium hardwood floors, no fireplace and brown floor.
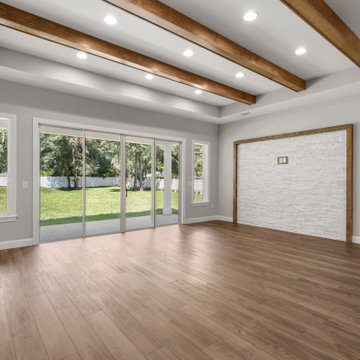
This is an example of a large country open concept family room in Jacksonville with grey walls, vinyl floors, brown floor and exposed beam.
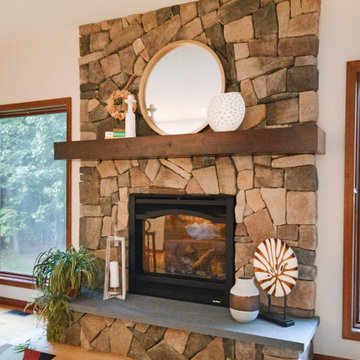
Photo of a small country open concept family room in Other with a library, light hardwood floors, a standard fireplace, a stone fireplace surround and brown floor.
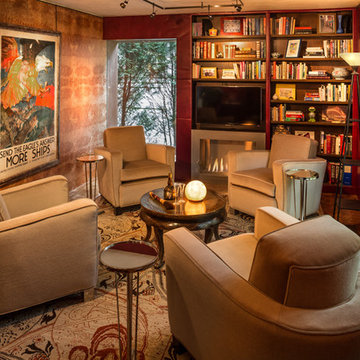
Edmunds Studios
Photo of a small country enclosed family room in Milwaukee with a library, a standard fireplace, a concrete fireplace surround, a wall-mounted tv, red walls and dark hardwood floors.
Photo of a small country enclosed family room in Milwaukee with a library, a standard fireplace, a concrete fireplace surround, a wall-mounted tv, red walls and dark hardwood floors.
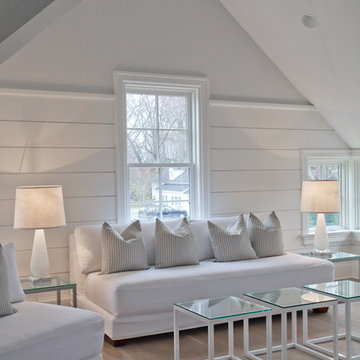
Photographed By: Vic Gubinski
Interiors By: Heike Hein Home
This is an example of a mid-sized country family room in New York with white walls, light hardwood floors and no fireplace.
This is an example of a mid-sized country family room in New York with white walls, light hardwood floors and no fireplace.
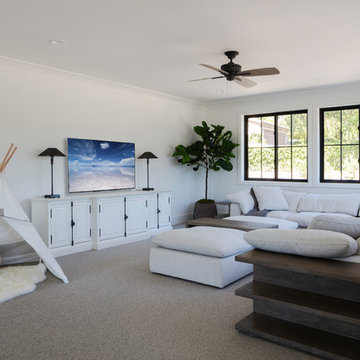
Large bonus room with lots of space for the kids to play. White walls on white trim and black windows.
Design ideas for a mid-sized country open concept family room in San Francisco with a game room, white walls, medium hardwood floors, no fireplace, a wall-mounted tv and beige floor.
Design ideas for a mid-sized country open concept family room in San Francisco with a game room, white walls, medium hardwood floors, no fireplace, a wall-mounted tv and beige floor.
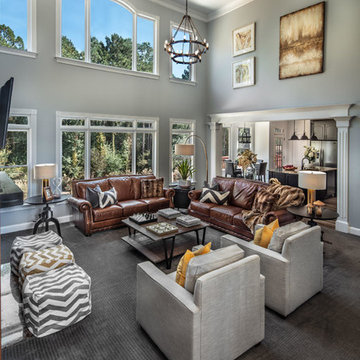
This open floor plan family room for a family of four—two adults and two children was a dream to design. I wanted to create harmony and unity in the space bringing the outdoors in. My clients wanted a space that they could, lounge, watch TV, play board games and entertain guest in. They had two requests: one—comfortable and two—inviting. They are a family that loves sports and spending time with each other.
One of the challenges I tackled first was the 22 feet ceiling height and wall of windows. I decided to give this room a Contemporary Rustic Style. Using scale and proportion to identify the inadequacy between the height of the built-in and fireplace in comparison to the wall height was the next thing to tackle. Creating a focal point in the room created balance in the room. The addition of the reclaimed wood on the wall and furniture helped achieve harmony and unity between the elements in the room combined makes a balanced, harmonious complete space.
Bringing the outdoors in and using repetition of design elements like color throughout the room, texture in the accent pillows, rug, furniture and accessories and shape and form was how I achieved harmony. I gave my clients a space to entertain, lounge, and have fun in that reflected their lifestyle.
Photography by Haigwood Studios
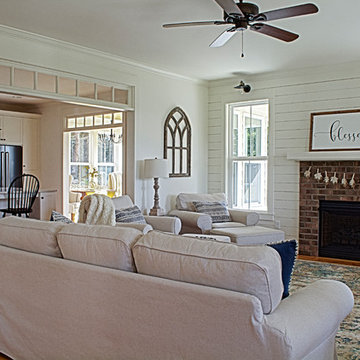
Kimberly Kerl
Design ideas for a mid-sized country open concept family room in Other with white walls, medium hardwood floors, a standard fireplace, a brick fireplace surround and brown floor.
Design ideas for a mid-sized country open concept family room in Other with white walls, medium hardwood floors, a standard fireplace, a brick fireplace surround and brown floor.
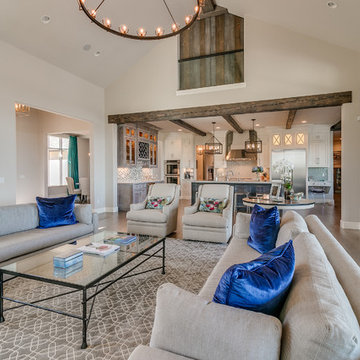
Flow Photography
Design ideas for an expansive country open concept family room in Oklahoma City with beige walls, light hardwood floors, a standard fireplace, a plaster fireplace surround, a wall-mounted tv and grey floor.
Design ideas for an expansive country open concept family room in Oklahoma City with beige walls, light hardwood floors, a standard fireplace, a plaster fireplace surround, a wall-mounted tv and grey floor.
Country Family Room Design Photos
3