All TVs Country Family Room Design Photos
Refine by:
Budget
Sort by:Popular Today
181 - 200 of 6,305 photos
Item 1 of 3
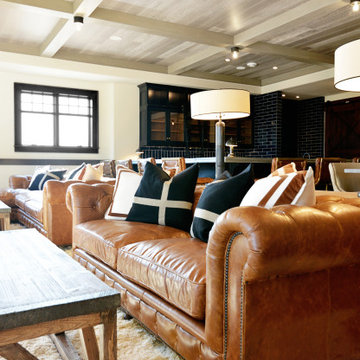
When planning this custom residence, the owners had a clear vision – to create an inviting home for their family, with plenty of opportunities to entertain, play, and relax and unwind. They asked for an interior that was approachable and rugged, with an aesthetic that would stand the test of time. Amy Carman Design was tasked with designing all of the millwork, custom cabinetry and interior architecture throughout, including a private theater, lower level bar, game room and a sport court. A materials palette of reclaimed barn wood, gray-washed oak, natural stone, black windows, handmade and vintage-inspired tile, and a mix of white and stained woodwork help set the stage for the furnishings. This down-to-earth vibe carries through to every piece of furniture, artwork, light fixture and textile in the home, creating an overall sense of warmth and authenticity.
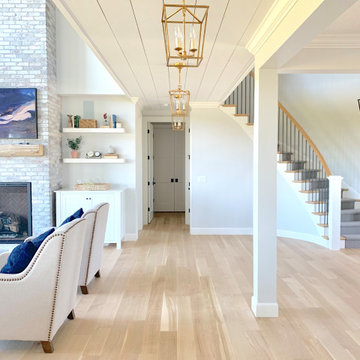
For this home, we really wanted to create an atmosphere of cozy. A "lived in" farmhouse. We kept the colors light throughout the home, and added contrast with black interior windows, and just a touch of colors on the wall. To help create that cozy and comfortable vibe, we added in brass accents throughout the home. You will find brass lighting and hardware throughout the home. We also decided to white wash the large two story fireplace that resides in the great room. The white wash really helped us to get that "vintage" look, along with the over grout we had applied to it. We kept most of the metals warm, using a lot of brass and polished nickel. One of our favorite features is the vintage style shiplap we added to most of the ceiling on the main floor...and of course no vintage inspired home would be complete without true vintage rustic beams, which we placed in the great room, fireplace mantel and the master bedroom.
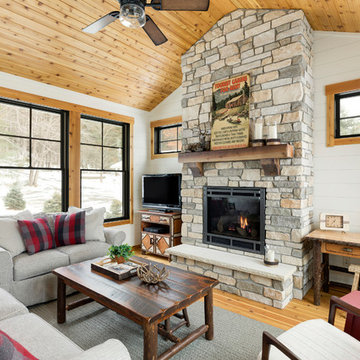
This is an example of a country family room in Minneapolis with white walls, light hardwood floors, a wood stove, a stone fireplace surround and a freestanding tv.
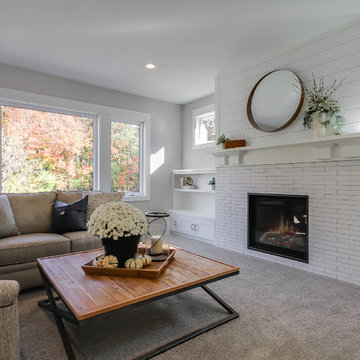
This home is full of clean lines, soft whites and grey, & lots of built-in pieces. Large entry area with message center, dual closets, custom bench with hooks and cubbies to keep organized. Living room fireplace with shiplap, custom mantel and cabinets, and white brick.
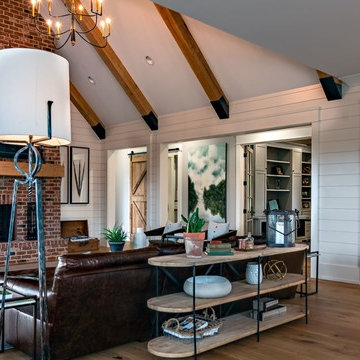
This is an example of a mid-sized country open concept family room in Nashville with white walls, medium hardwood floors, a standard fireplace, a brick fireplace surround, a wall-mounted tv and brown floor.
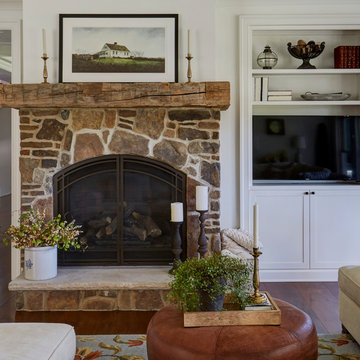
Halquest Cobble Creek stone is used on the great room fireplace and a hand-hewn reclaimed mantle. Photo by Mike Kaskel
This is an example of a large country open concept family room in Chicago with white walls, dark hardwood floors, a standard fireplace, a stone fireplace surround, a built-in media wall and brown floor.
This is an example of a large country open concept family room in Chicago with white walls, dark hardwood floors, a standard fireplace, a stone fireplace surround, a built-in media wall and brown floor.
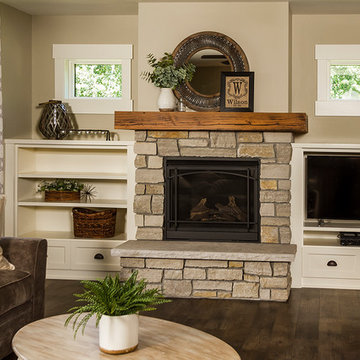
Building Design, Plans, and Interior Finishes: Fluidesign Studio I Builder: J-Mar Builders I Photographer: sethbennphoto.com
Design ideas for a mid-sized country family room in Minneapolis with medium hardwood floors, a standard fireplace, a stone fireplace surround, a built-in media wall and brown floor.
Design ideas for a mid-sized country family room in Minneapolis with medium hardwood floors, a standard fireplace, a stone fireplace surround, a built-in media wall and brown floor.
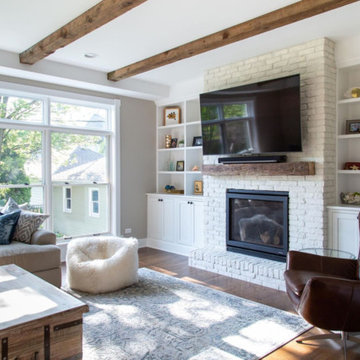
This is an example of a mid-sized country open concept family room in Chicago with grey walls, medium hardwood floors, a standard fireplace, a brick fireplace surround, a wall-mounted tv, brown floor, a home bar and exposed beam.
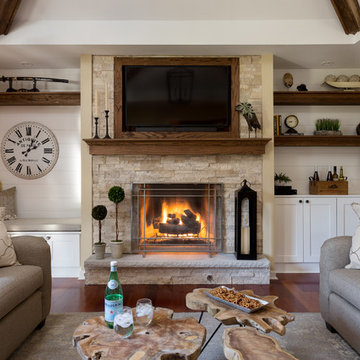
We replaced the brick with a Tuscan-colored stacked stone and added a wood mantel; the television was built-in to the stacked stone and framed out for a custom look. This created an updated design scheme for the room and a focal point. We also removed an entry wall on the east side of the home, and a wet bar near the back of the living area. This had an immediate impact on the brightness of the room and allowed for more natural light and a more open, airy feel, as well as increased square footage of the space. We followed up by updating the paint color to lighten the room, while also creating a natural flow into the remaining rooms of this first-floor, open floor plan.
After removing the brick underneath the shelving units, we added a bench storage unit and closed cabinetry for storage. The back walls were finalized with a white shiplap wall treatment to brighten the space and wood shelving for accessories. On the left side of the fireplace, we added a single floating wood shelf to highlight and display the sword.
The popcorn ceiling was scraped and replaced with a cleaner look, and the wood beams were stained to match the new mantle and floating shelves. The updated ceiling and beams created another dramatic focal point in the room, drawing the eye upward, and creating an open, spacious feel to the room. The room was finalized by removing the existing ceiling fan and replacing it with a rustic, two-toned, four-light chandelier in a distressed weathered oak finish on an iron metal frame.
Photo Credit: Nina Leone Photography
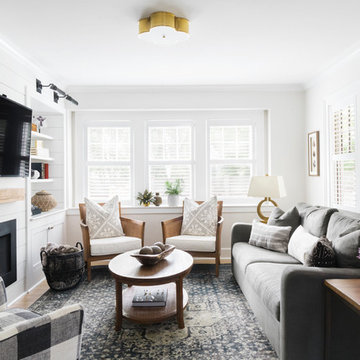
This Winchester home was love at first sight for this young family of four. The layout lacked function, had no master suite to speak of, an antiquated kitchen, non-existent connection to the outdoor living space and an absentee mud room… yes, true love. Windhill Builders to the rescue! Design and build a sanctuary that accommodates the daily, sometimes chaotic lifestyle of a busy family that provides practical function, exceptional finishes and pure comfort. We think the photos tell the story of this happy ending. Feast your eyes on the kitchen with its crisp, clean finishes and black accents that carry throughout the home. The Imperial Danby Honed Marble countertops, floating shelves, contrasting island painted in Benjamin Moore Timberwolfe add drama to this beautiful space. Flow around the kitchen, cozy family room, coffee & wine station, pantry, and work space all invite and connect you to the magnificent outdoor living room complete with gilded iron statement fixture. It’s irresistible! The master suite indulges with its dreamy slumber shades of grey, walk-in closet perfect for a princess and a glorious bath to wash away the day. Once an absentee mudroom, now steals the show with its black built-ins, gold leaf pendant lighting and unique cement tile. The picture-book New England front porch, adorned with rocking chairs provides the classic setting for ‘summering’ with a glass of cold lemonade.
Joyelle West Photography
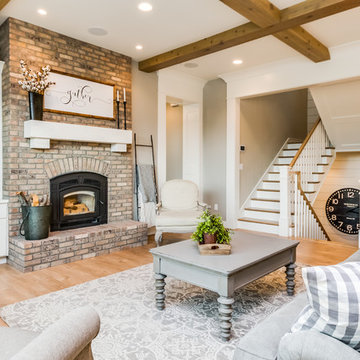
Photo of a mid-sized country open concept family room in Denver with grey walls, light hardwood floors, a standard fireplace, a brick fireplace surround, a freestanding tv and brown floor.
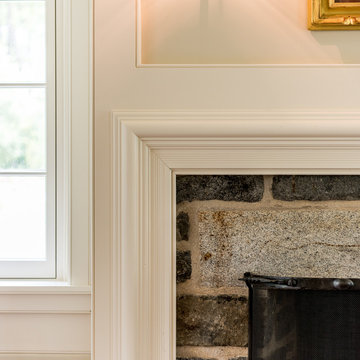
Angle Eye Photography
Large country open concept family room in Philadelphia with a library, beige walls, medium hardwood floors, a standard fireplace, a stone fireplace surround, a wall-mounted tv and brown floor.
Large country open concept family room in Philadelphia with a library, beige walls, medium hardwood floors, a standard fireplace, a stone fireplace surround, a wall-mounted tv and brown floor.
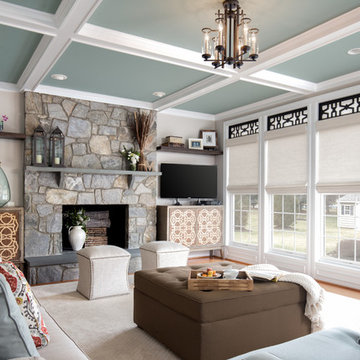
Our clients asked us to create flow in this large family home. We made sure every room related to one another by using a common color palette. Challenging window placements were dressed with beautiful decorative grilles that added contrast to a light palette.
Photo: Jenn Verrier Photography
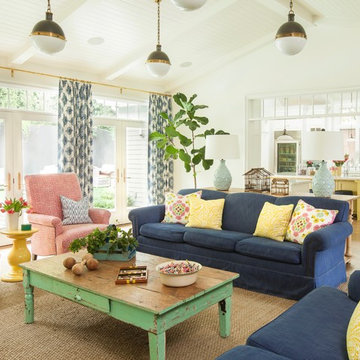
John Ellis for Country Living
Expansive country open concept family room in Los Angeles with white walls, light hardwood floors, a wall-mounted tv and brown floor.
Expansive country open concept family room in Los Angeles with white walls, light hardwood floors, a wall-mounted tv and brown floor.
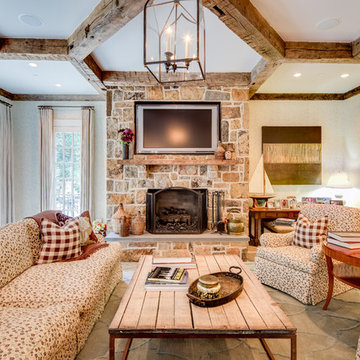
Maryland Photography, Inc.
Photo of an expansive country open concept family room in DC Metro with blue walls, slate floors, a standard fireplace, a stone fireplace surround and a wall-mounted tv.
Photo of an expansive country open concept family room in DC Metro with blue walls, slate floors, a standard fireplace, a stone fireplace surround and a wall-mounted tv.
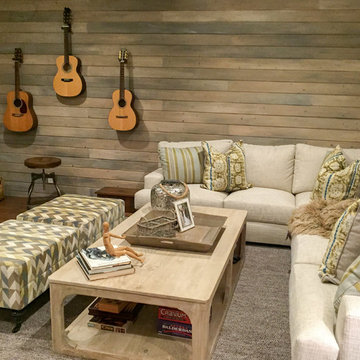
Mid-sized country open concept family room in San Diego with a music area, brown walls, medium hardwood floors, brown floor and a wall-mounted tv.
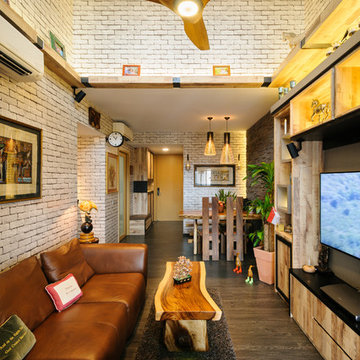
Photo of a small country open concept family room in Singapore with dark hardwood floors and a built-in media wall.
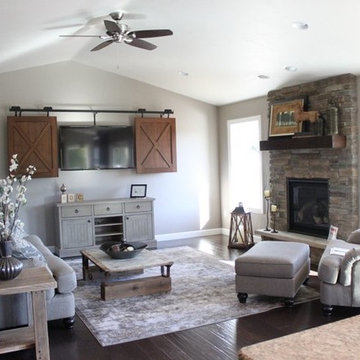
Our farmhouse retreat family room feels spacious, thanks to large windows and a vaulted ceiling. The room has a stacked stone fireplace with rustic wood mantel, dark wood hand-scraped flooring and barn doors to hide a flat screen TV, making it a cozy and inviting place to relax, entertain and spend time with family.
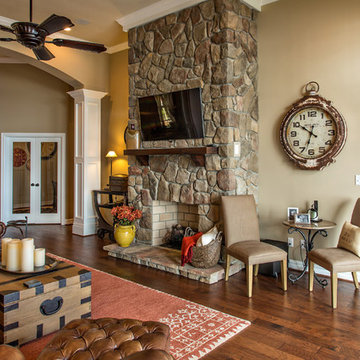
Large country open concept family room in Other with brown walls, medium hardwood floors, a standard fireplace, a stone fireplace surround and a wall-mounted tv.
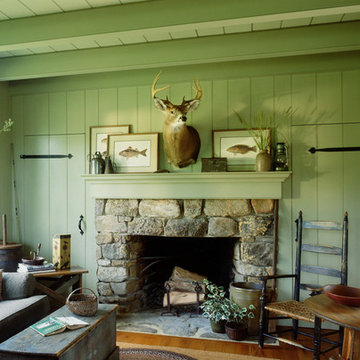
log cabin mantel wall design
Integrated Wall 2255.1
The skilled custom design cabinetmaker can help a small room with a fireplace to feel larger by simplifying details, and by limiting the number of disparate elements employed in the design. A wood storage room, and a general storage area are incorporated on either side of this fireplace, in a manner that expands, rather than interrupts, the limited wall surface. Restrained design makes the most of two storage opportunities, without disrupting the focal area of the room. The mantel is clean and a strong horizontal line helping to expand the visual width of the room.
The renovation of this small log cabin was accomplished in collaboration with architect, Bethany Puopolo. A log cabin’s aesthetic requirements are best addressed through simple design motifs. Different styles of log structures suggest different possibilities. The eastern seaboard tradition of dovetailed, square log construction, offers us cabin interiors with a different feel than typically western, round log structures.
All TVs Country Family Room Design Photos
10