Country Family Room Design Photos with Ceramic Floors
Refine by:
Budget
Sort by:Popular Today
41 - 60 of 297 photos
Item 1 of 3
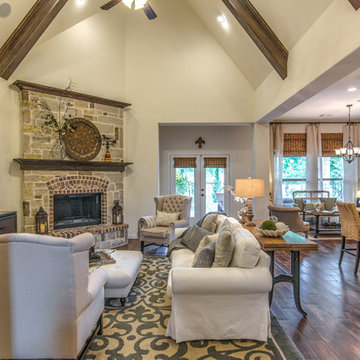
Texas Home Photo
This is an example of a mid-sized country open concept family room in Houston with beige walls, ceramic floors, a corner fireplace, a stone fireplace surround and a wall-mounted tv.
This is an example of a mid-sized country open concept family room in Houston with beige walls, ceramic floors, a corner fireplace, a stone fireplace surround and a wall-mounted tv.
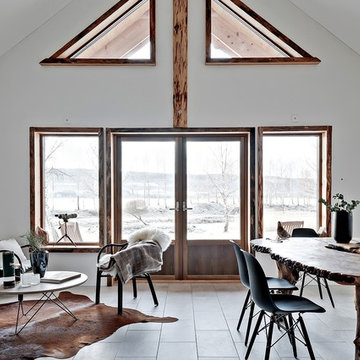
SE360
This is an example of a mid-sized country open concept family room in Malmo with white walls, no tv, a library and ceramic floors.
This is an example of a mid-sized country open concept family room in Malmo with white walls, no tv, a library and ceramic floors.
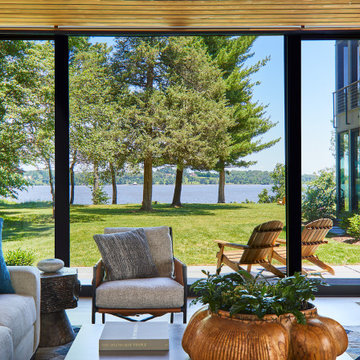
View of river from family room.
Design ideas for a large country open concept family room in DC Metro with beige walls, ceramic floors, a wall-mounted tv and grey floor.
Design ideas for a large country open concept family room in DC Metro with beige walls, ceramic floors, a wall-mounted tv and grey floor.
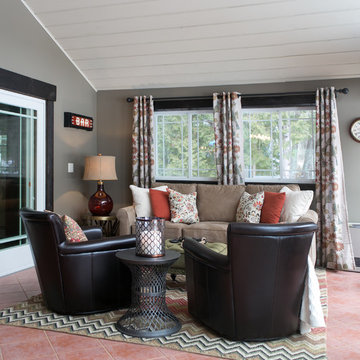
Family Lounging Area
Liz Donnelly - Maine Photo Co.
Photo of a mid-sized country family room in Portland Maine with a home bar, grey walls, ceramic floors and beige floor.
Photo of a mid-sized country family room in Portland Maine with a home bar, grey walls, ceramic floors and beige floor.
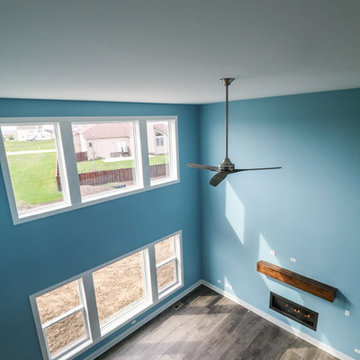
DJK Custom Homes
Large country open concept family room in Chicago with blue walls, ceramic floors, a standard fireplace, a wall-mounted tv and grey floor.
Large country open concept family room in Chicago with blue walls, ceramic floors, a standard fireplace, a wall-mounted tv and grey floor.
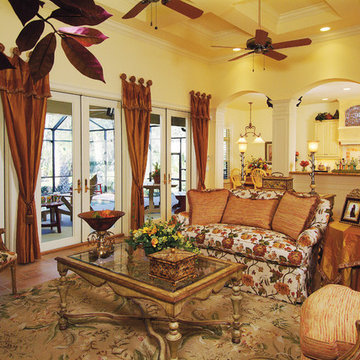
Great Room. The Sater Design Collection's luxury, Farmhouse home plan "Bainbridge" (Plan #7051). saterdesign.com
This is an example of a mid-sized country open concept family room in Miami with beige walls, ceramic floors, a standard fireplace, a brick fireplace surround and a wall-mounted tv.
This is an example of a mid-sized country open concept family room in Miami with beige walls, ceramic floors, a standard fireplace, a brick fireplace surround and a wall-mounted tv.
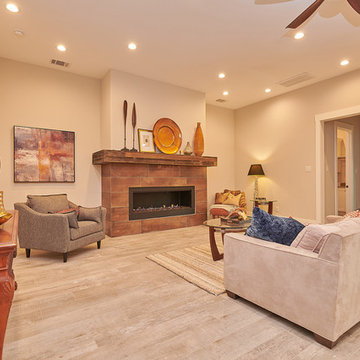
A contemporary fireplace trimmed in metal-look tile and reclaimed wood give this great room it's warm feel.
Design ideas for an expansive country open concept family room in Dallas with grey walls, ceramic floors, a ribbon fireplace, a tile fireplace surround and grey floor.
Design ideas for an expansive country open concept family room in Dallas with grey walls, ceramic floors, a ribbon fireplace, a tile fireplace surround and grey floor.
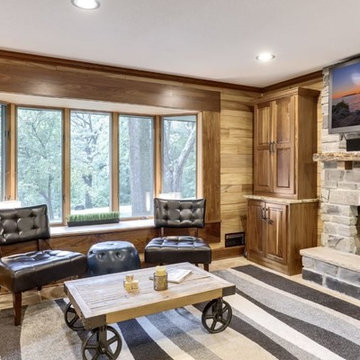
This beautiful family room incorporates the Quarry Mill's Charcoal Canyon natural thin stone veneer as a gorgeous fireplace focal point. Charcoal Canyon will bring a variety of grays, whites, and black tones to your project. The lighter colors have bands of color that add dimension to the various sized stones. The irregular shaped stones are mostly rectangular with squared ends will work well for any sized project. This stone is great for accent walls, fireplace surrounds and exterior accents. The variety of textures and stone colors also make Charcoal Canyon complimentary to modern décor. Electronics, appliances, and other modern accessories will all blend well with this stone.
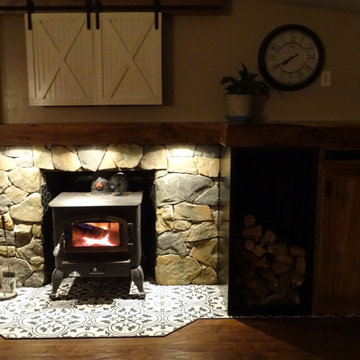
Photo of a mid-sized country open concept family room in Other with beige walls, ceramic floors, a wood stove, a stone fireplace surround, a wall-mounted tv and black floor.
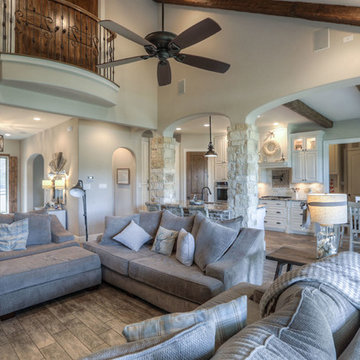
Mid-sized country open concept family room in Houston with beige walls, ceramic floors, a standard fireplace, a stone fireplace surround, a wall-mounted tv and brown floor.
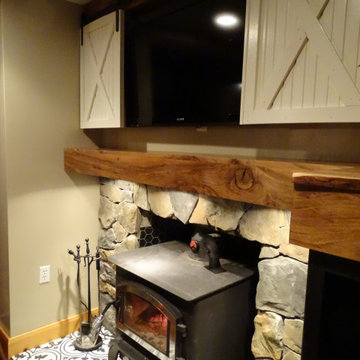
Design ideas for a mid-sized country open concept family room in Other with beige walls, ceramic floors, a wood stove, a stone fireplace surround, a wall-mounted tv and black floor.
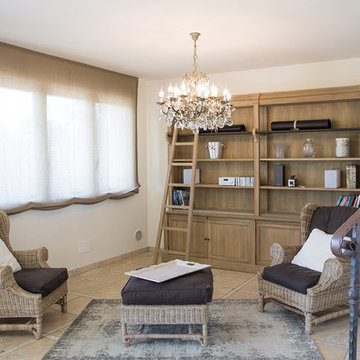
Andrea Cutelli
This is an example of a small country open concept family room in Other with white walls, ceramic floors and beige floor.
This is an example of a small country open concept family room in Other with white walls, ceramic floors and beige floor.
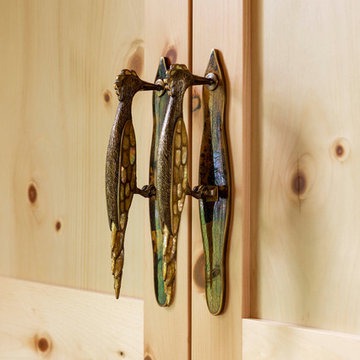
A ground floor mudroom features a center island bench with lots storage drawers underneath. This bench is a perfect place to sit and lace up hiking boots, get ready for snowshoeing, or just hanging out before a swim. Surrounding the mudroom are more window seats and floor-to-ceiling storage cabinets made in rustic knotty pine architectural millwork. Down the hall, are two changing rooms with separate water closets and in a few more steps, the room opens up to a kitchenette with a large sink. A nearby laundry area is conveniently located to handle wet towels and beachwear. Woodmeister Master Builders made all the custom cabinetry and performed the general contracting. Marcia D. Summers was the interior designer. Greg Premru Photography
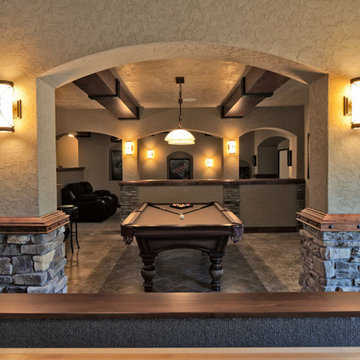
European cottage with open floor plan. Great room features large beamed ceilings, timber details, and modern kitchen. Lower level has bar, game room, and sunken theater.
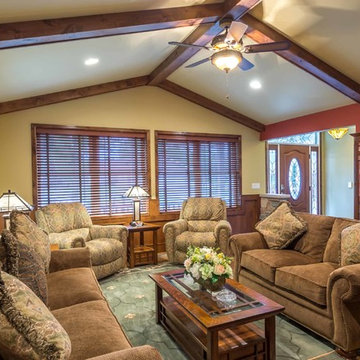
This 1960s split-level has a new Family Room addition in front of the existing home, with a total gut remodel of the existing Kitchen/Living/Dining spaces. A walk-around stone double-sided fireplace between Dining and the new Family room sits at the original exterior wall. The stone accents, wood trim and wainscot, and beam details highlight the rustic charm of this home. Also added are an accessible Bath with roll-in shower, Entry vestibule with closet, and Mudroom/Laundry with direct access from the existing Garage.
Photography by Kmiecik Imagery.
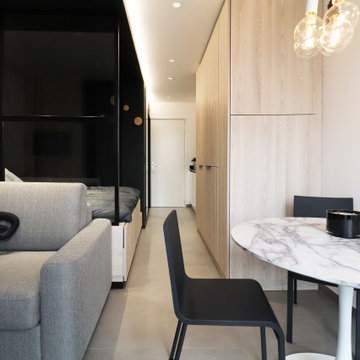
Autour de la table trois chaises @vitra personnalisables, ici en full noir mat.
Small country family room in Other with white walls, ceramic floors and grey floor.
Small country family room in Other with white walls, ceramic floors and grey floor.
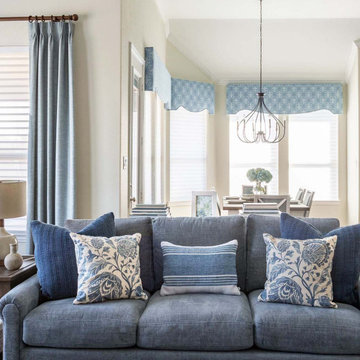
This new construction home in Fulshear, TX was designed for a client who wanted to mix her love of Traditional and Modern Farmhouse styles together. We were able to create a functional, comfortable, and personalized home. Paint Benjamin Moore OC-50 November Rain
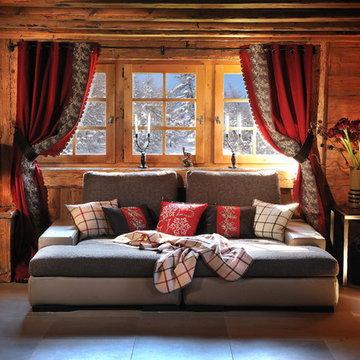
semaphore-photo
Inspiration for a mid-sized country enclosed family room in Lyon with brown walls, ceramic floors and no fireplace.
Inspiration for a mid-sized country enclosed family room in Lyon with brown walls, ceramic floors and no fireplace.
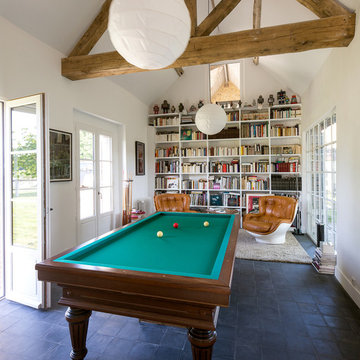
Large country enclosed family room in Other with white walls, ceramic floors, no fireplace and no tv.
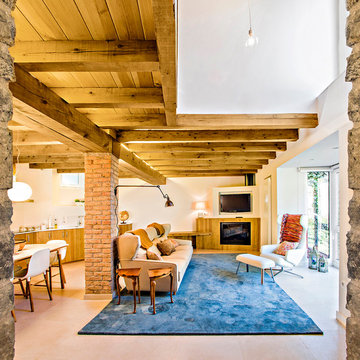
Alberto Coarasa
Inspiration for a mid-sized country open concept family room in Other with white walls, ceramic floors, a standard fireplace and a wall-mounted tv.
Inspiration for a mid-sized country open concept family room in Other with white walls, ceramic floors, a standard fireplace and a wall-mounted tv.
Country Family Room Design Photos with Ceramic Floors
3