Country Family Room Design Photos with Laminate Floors
Refine by:
Budget
Sort by:Popular Today
21 - 40 of 191 photos
Item 1 of 3
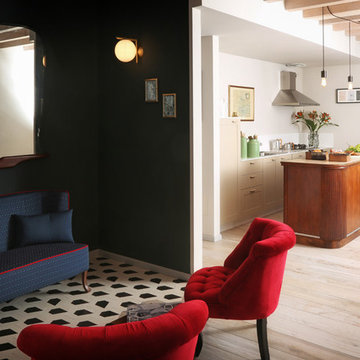
Arch. Lorenzo Viola
Design ideas for a mid-sized country loft-style family room in Milan with multi-coloured walls, laminate floors, no fireplace, no tv and multi-coloured floor.
Design ideas for a mid-sized country loft-style family room in Milan with multi-coloured walls, laminate floors, no fireplace, no tv and multi-coloured floor.
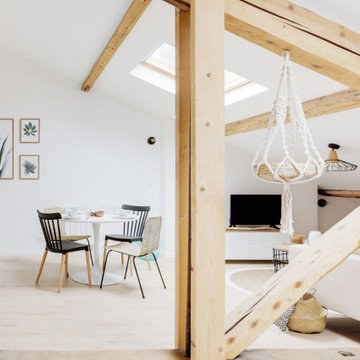
Pour ce projet la conception à été totale, les combles de cet immeuble des années 60 n'avaient jamais été habités. Nous avons pu y implanter deux spacieux appartements de type 2 en y optimisant l'agencement des pièces mansardés.
Tout le potentiel et le charme de cet espace à été révélé grâce aux poutres de la charpente, laissées apparentes après avoir été soigneusement rénovées.
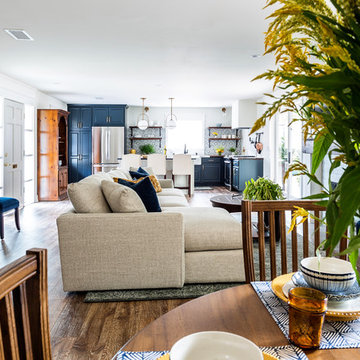
We completely renovated this space for an episode of HGTV House Hunters Renovation. The kitchen was originally a galley kitchen. We removed a wall between the DR and the kitchen to open up the space. We used a combination of countertops in this kitchen. To give a buffer to the wood counters, we used slabs of marble each side of the sink. This adds interest visually and helps to keep the water away from the wood counters. We used blue and cream for the cabinetry which is a lovely, soft mix and wood shelving to match the wood counter tops. To complete the eclectic finishes we mixed gold light fixtures and cabinet hardware with black plumbing fixtures and shelf brackets.
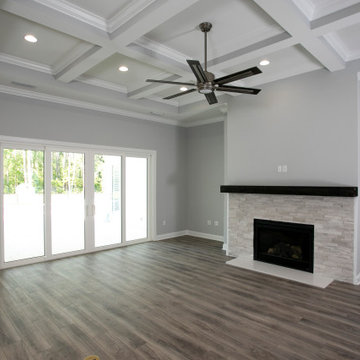
This is an example of a large country enclosed family room in Jacksonville with grey walls, laminate floors, a standard fireplace, a stone fireplace surround, brown floor and coffered.
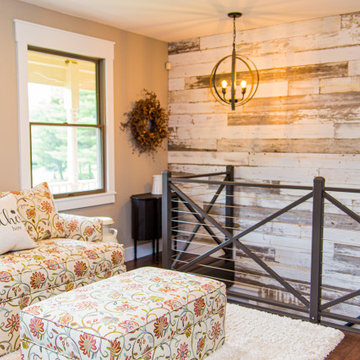
Inspiration for a large country open concept family room in Other with a library, beige walls, laminate floors, a wall-mounted tv, brown floor and wood walls.
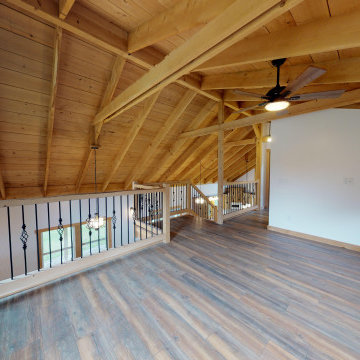
This Loft Family Room is great for an added room to relax in or set up as a guest space to house more visitors.
Design ideas for a mid-sized country loft-style family room in New York with laminate floors and brown floor.
Design ideas for a mid-sized country loft-style family room in New York with laminate floors and brown floor.
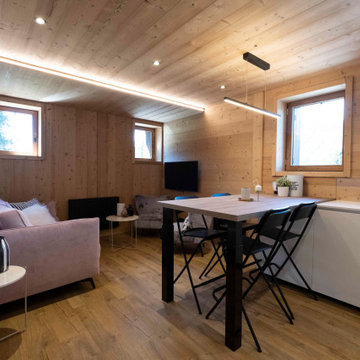
Vue de la cuisine sur le salon, composé d'un canapé convertible. faux plafond bois avec spots integrés. Bandeau led dans le decroché du plafond.
Photo of a small country open concept family room in Lyon with a wall-mounted tv, white walls, laminate floors, no fireplace, brown floor, wood and wood walls.
Photo of a small country open concept family room in Lyon with a wall-mounted tv, white walls, laminate floors, no fireplace, brown floor, wood and wood walls.
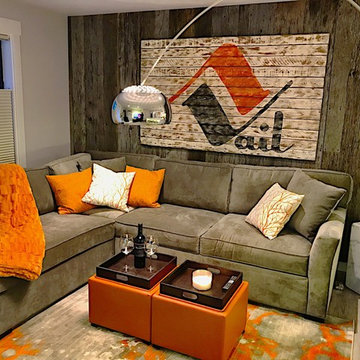
Thank you to David G. for sharing photos of an accent wall he installed in his Vail Condo! I hope your up there enjoying the snow and the beautiful wall this President’s weekend David! David used our gray mix of reclaimed barn wood from Front Range Timber to create this awesome accent wall.
I love the vertical installation and the Vail sign. Awesome! Thanks for sharing your photos!
To see more photos and other projects check out our blog:
http://www.frontrangetimber.com/blog.html
#frontrangetimber #reclaimedwood #rusticaccentwall #barnwood #antiquewood #modernrustic #DIY #upcycle #woodaccentwall #weatheredwood #graywood #mountainchic #coloradodesign #rusticmodern #vailcondo
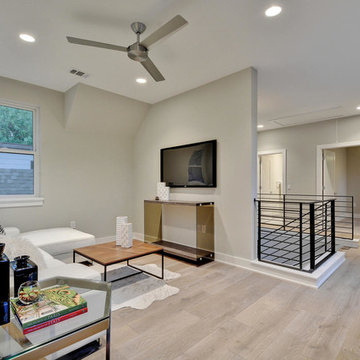
This is an example of a mid-sized country loft-style family room in Austin with beige walls, laminate floors and beige floor.
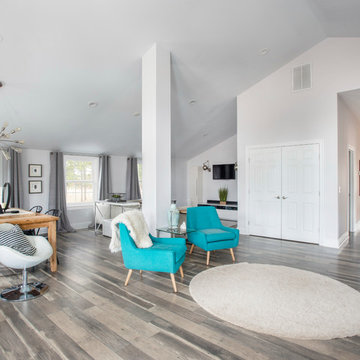
Inspiration for a mid-sized country open concept family room in Raleigh with white walls, laminate floors and a wall-mounted tv.
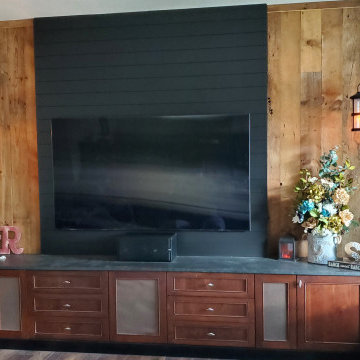
When we designed this home, we made an early decision to not have a dedicated home theater. After 35 years in the residential electronics trade, and 8 "Best Home Theater" awards this was a tough decision. Instead, we decided to do a very large screen (85") and a real kick-butt music system to go with it. The combination of barnwood and black lacquer shiplap is something we've been looking forward to mixing for some time. The lower cabinet we have had since 2005, and has found its' final home. It used to have a large upper section, that was left off. Instead, it is topped with leathered black granite. A new toe-kick was made for it in black lacquer and the grills will be refinished soon in black fabric. I realize the in-your-face location of the speakers will not be popular with everyone, but it does sound AWESOME! The system is a 7.2.2 Dolby Atmos with ceiling mounted effect channels. The torchlight sconces will be complemented by RGB toe kick lighting when it is all finished. Look for a write up on our website about the lighting design and use of warm light in this project.
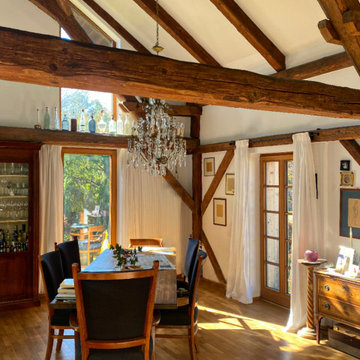
Large country open concept family room in Munich with white walls, laminate floors, brown floor and exposed beam.
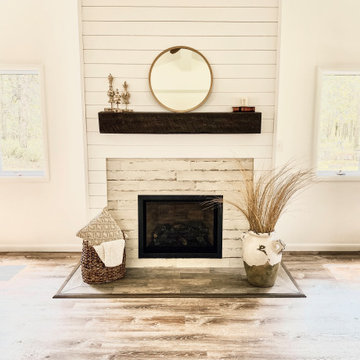
Fireplace Re-Design
This is an example of a large country family room in New York with white walls, laminate floors, a standard fireplace, beige floor and vaulted.
This is an example of a large country family room in New York with white walls, laminate floors, a standard fireplace, beige floor and vaulted.
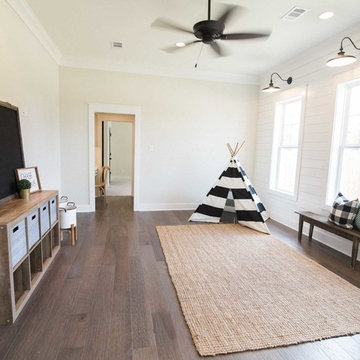
Ryan Price Studio
Design ideas for a large country enclosed family room in Austin with a game room, white walls, laminate floors and brown floor.
Design ideas for a large country enclosed family room in Austin with a game room, white walls, laminate floors and brown floor.
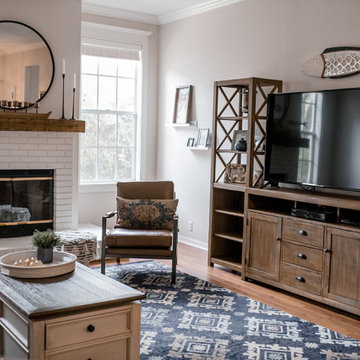
A sweet family hideaway featuring a refurbished fireplace with a wood mantle.
This is an example of a large country open concept family room in Tampa with grey walls, laminate floors, a standard fireplace, a brick fireplace surround, a freestanding tv and brown floor.
This is an example of a large country open concept family room in Tampa with grey walls, laminate floors, a standard fireplace, a brick fireplace surround, a freestanding tv and brown floor.
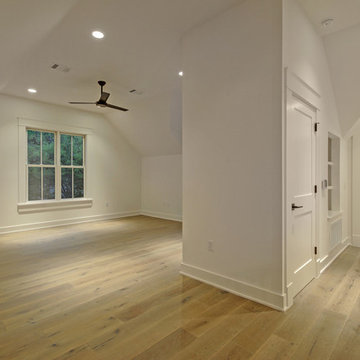
This is an example of a mid-sized country loft-style family room in Austin with white walls, laminate floors and beige floor.
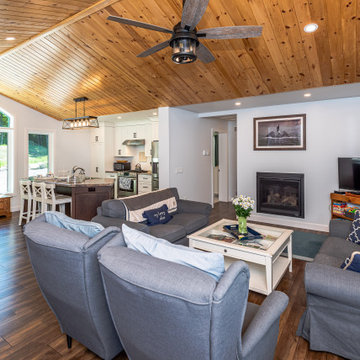
Welcome to this beautiful custom Sunset Trent home built by Quality Homes! This home has an expansive open concept layout at 1,536 sq. ft. with 4 bedrooms and 2 bathrooms plus a finished basement. Tour the ultimate lakeside retreat, featuring a custom gourmet kitchen with an extended eating bar and island, vaulted ceilings, 2 screened porches, and a basement kitchenette. The entire home is powered by a 4.8Kw system with a 30Kwh battery, paired with a generator for the winter months, ensuring that the happy homeowners can enjoy the lake views all year long!
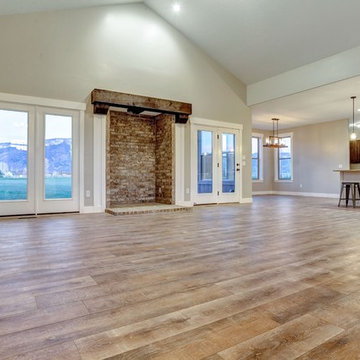
Mid-sized country family room in Salt Lake City with beige walls, laminate floors, a standard fireplace, a brick fireplace surround and brown floor.
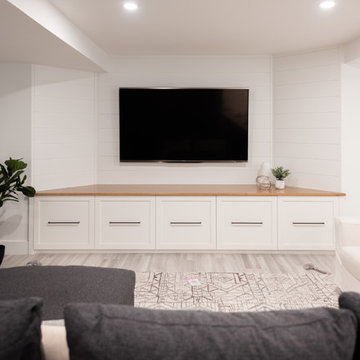
Bodoüm Photographie
This is an example of a mid-sized country loft-style family room in Montreal with white walls, laminate floors, no fireplace, a wall-mounted tv and grey floor.
This is an example of a mid-sized country loft-style family room in Montreal with white walls, laminate floors, no fireplace, a wall-mounted tv and grey floor.
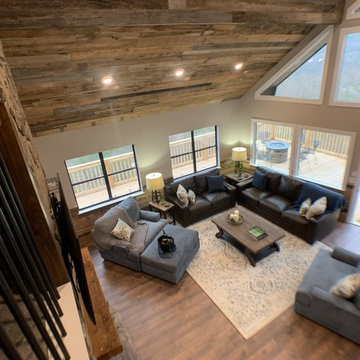
Large country open concept family room in Chicago with beige walls, laminate floors, a stone fireplace surround, a wall-mounted tv and grey floor.
Country Family Room Design Photos with Laminate Floors
2