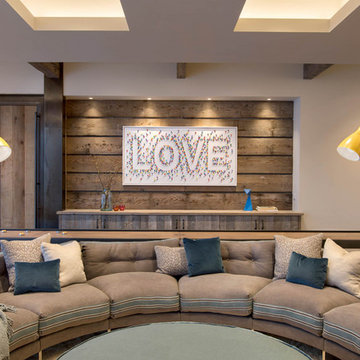Country Family Room Design Photos with Medium Hardwood Floors
Refine by:
Budget
Sort by:Popular Today
81 - 100 of 3,889 photos
Item 1 of 3
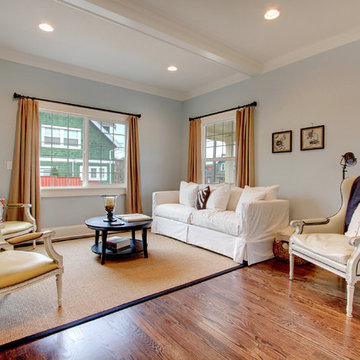
Inspiration for a country family room in Seattle with grey walls, medium hardwood floors and a standard fireplace.

Built-in shelving storage with a custom wood stained bench to tie into the custom kitchen cabinetry. Wagon wheel chandelier.
Photo of a mid-sized country open concept family room in Minneapolis with beige walls, medium hardwood floors, a standard fireplace, a wall-mounted tv and brown floor.
Photo of a mid-sized country open concept family room in Minneapolis with beige walls, medium hardwood floors, a standard fireplace, a wall-mounted tv and brown floor.
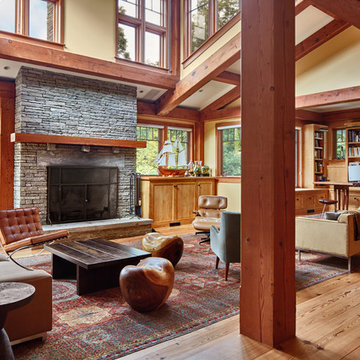
Inspiration for a country open concept family room in Bridgeport with beige walls, medium hardwood floors, a standard fireplace, a stone fireplace surround and brown floor.
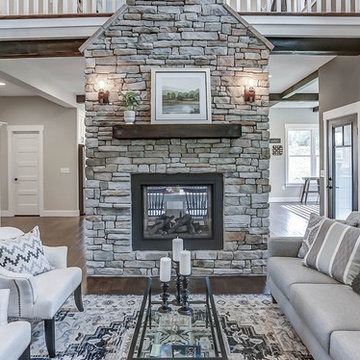
This grand 2-story home with first-floor owner’s suite includes a 3-car garage with spacious mudroom entry complete with built-in lockers. A stamped concrete walkway leads to the inviting front porch. Double doors open to the foyer with beautiful hardwood flooring that flows throughout the main living areas on the 1st floor. Sophisticated details throughout the home include lofty 10’ ceilings on the first floor and farmhouse door and window trim and baseboard. To the front of the home is the formal dining room featuring craftsman style wainscoting with chair rail and elegant tray ceiling. Decorative wooden beams adorn the ceiling in the kitchen, sitting area, and the breakfast area. The well-appointed kitchen features stainless steel appliances, attractive cabinetry with decorative crown molding, Hanstone countertops with tile backsplash, and an island with Cambria countertop. The breakfast area provides access to the spacious covered patio. A see-thru, stone surround fireplace connects the breakfast area and the airy living room. The owner’s suite, tucked to the back of the home, features a tray ceiling, stylish shiplap accent wall, and an expansive closet with custom shelving. The owner’s bathroom with cathedral ceiling includes a freestanding tub and custom tile shower. Additional rooms include a study with cathedral ceiling and rustic barn wood accent wall and a convenient bonus room for additional flexible living space. The 2nd floor boasts 3 additional bedrooms, 2 full bathrooms, and a loft that overlooks the living room.
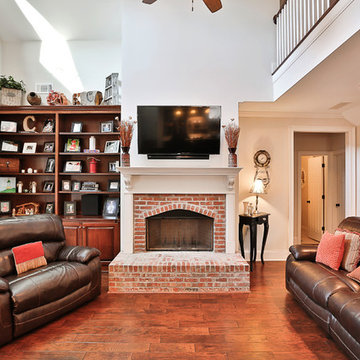
Saunder's Real Estate Photography
Photo of a mid-sized country open concept family room in Atlanta with white walls, medium hardwood floors, a standard fireplace, a brick fireplace surround and a wall-mounted tv.
Photo of a mid-sized country open concept family room in Atlanta with white walls, medium hardwood floors, a standard fireplace, a brick fireplace surround and a wall-mounted tv.
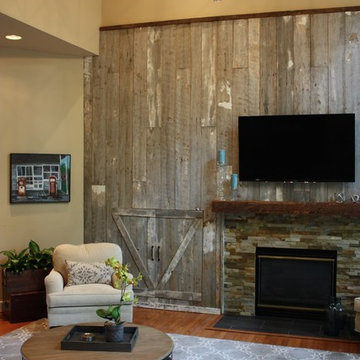
A family room receives a Farmhouse Chic make over with the use of reclaimed barn wood, a soothing neutral palette of grey and beige, warm woods, and stone. Nailheads and mixed metals give it a contemporary lift.
Erica Peale
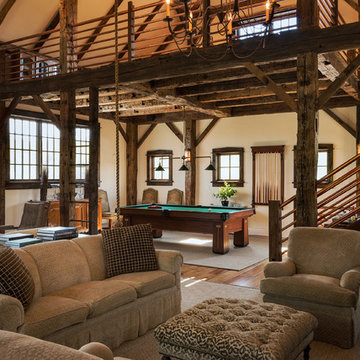
Rob Karosis
Inspiration for a country open concept family room in New York with a game room, beige walls and medium hardwood floors.
Inspiration for a country open concept family room in New York with a game room, beige walls and medium hardwood floors.
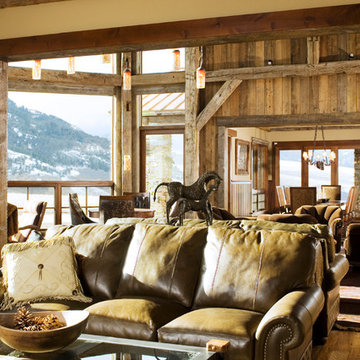
Rafter Stock Paneling and Hand Hewn Timbers.
Photos by Jessie Moore Photography
This is an example of a country open concept family room in Other with beige walls and medium hardwood floors.
This is an example of a country open concept family room in Other with beige walls and medium hardwood floors.
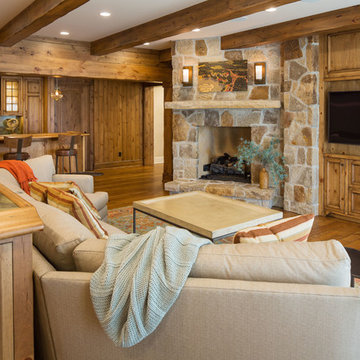
Photo of a country open concept family room in Minneapolis with a home bar, brown walls, medium hardwood floors, a corner fireplace, a stone fireplace surround, a built-in media wall and brown floor.

This family room addition created the perfect space to get together in this home. The many windows make this space similar to a sunroom in broad daylight. The light streaming in through the windows creates a beautiful and welcoming space. This addition features a fireplace, which was the perfect final touch for the space.
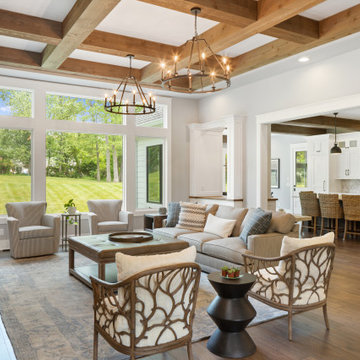
Inviting family room leading to kitchen and refreshment bar pass through. Made for entertaining.
Large country family room in Cincinnati with medium hardwood floors, a stone fireplace surround and exposed beam.
Large country family room in Cincinnati with medium hardwood floors, a stone fireplace surround and exposed beam.
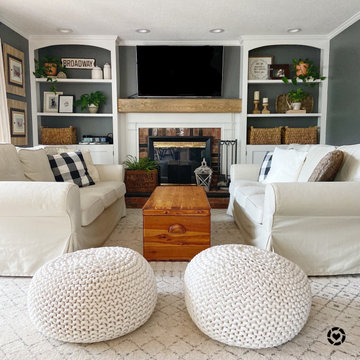
Cozy Family Room with dark grey walls, chunky wood mantel (DIY) and built in bookcases flanking the fireplace.
Design ideas for a mid-sized country open concept family room in Bridgeport with grey walls, medium hardwood floors, a standard fireplace, a brick fireplace surround and brown floor.
Design ideas for a mid-sized country open concept family room in Bridgeport with grey walls, medium hardwood floors, a standard fireplace, a brick fireplace surround and brown floor.
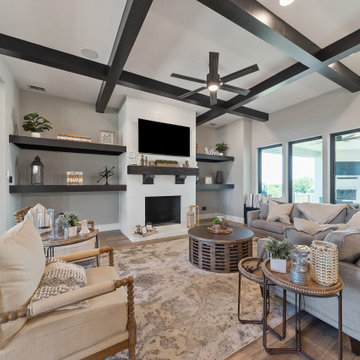
{Custom Home} 5,660 SqFt 1 Acre Modern Farmhouse 6 Bedroom 6 1/2 bath Media Room Game Room Study Huge Patio 3 car Garage Wrap-Around Front Porch Pool . . . #vistaranch #fortworthbuilder #texasbuilder #modernfarmhouse #texasmodern #texasfarmhouse #fortworthtx #blackandwhite #salcedohomes
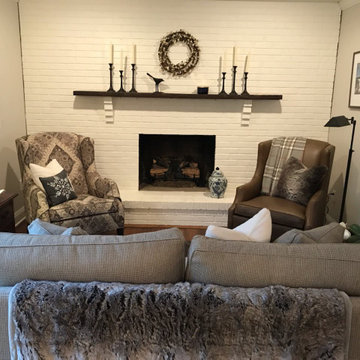
We added extra texture by including faux fur accents and picking extra chunky fabric or the love seat facing the fireplace. This is definitely a cozy place to curl up and spend some time with friends and family.
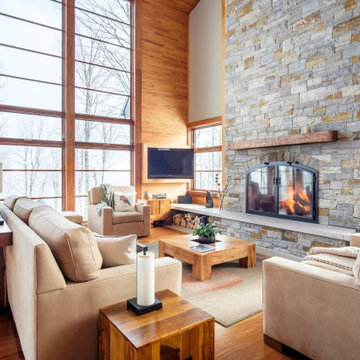
High-Performance Design Process
Each BONE Structure home is optimized for energy efficiency using our high-performance process. Learn more about this unique approach.
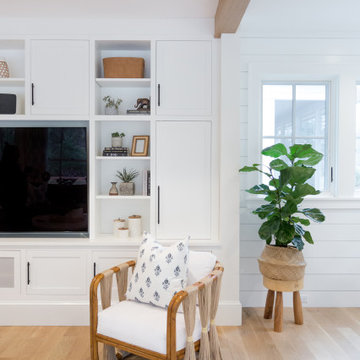
Refined Home created the family room interiors for this beautiful modern farmhouse designed by Rob Bramhall Architects and built by Silver Phoenix Construction. The room features a nickel board feature wall, a clean natural beam ceiling detail, and white cabinetry media wall. The interiors feature a leather sectional, occasional chairs featuring a bold stripe, and a rattan side chair and accessories.
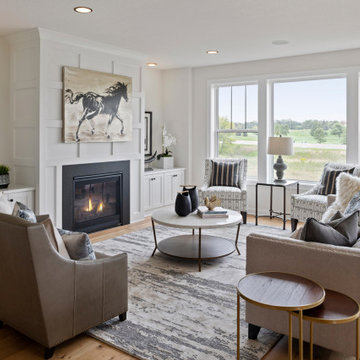
St. Charles Sport Model - Tradition Collection
Pricing, floorplans, virtual tours, community information & more at https://www.robertthomashomes.com/
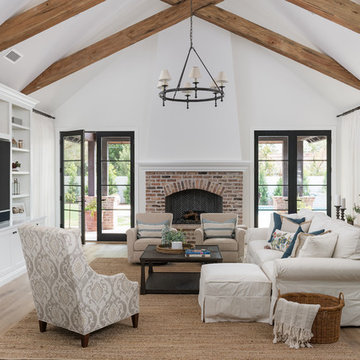
Photo of a large country open concept family room in Phoenix with white walls, medium hardwood floors, a standard fireplace, a brick fireplace surround, a built-in media wall and beige floor.
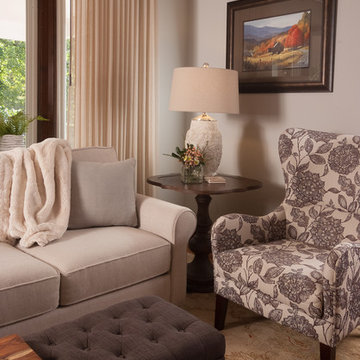
Scott Johnson
Small country enclosed family room in Other with beige walls, medium hardwood floors, a standard fireplace, a brick fireplace surround and brown floor.
Small country enclosed family room in Other with beige walls, medium hardwood floors, a standard fireplace, a brick fireplace surround and brown floor.
Country Family Room Design Photos with Medium Hardwood Floors
5
