Country Family Room Design Photos with Multi-coloured Walls
Refine by:
Budget
Sort by:Popular Today
81 - 100 of 221 photos
Item 1 of 3
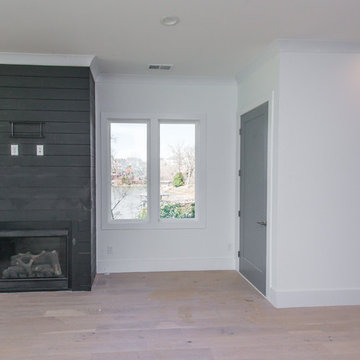
Mid-sized country open concept family room in Charlotte with multi-coloured walls, light hardwood floors, a standard fireplace, a wood fireplace surround, a wall-mounted tv and beige floor.
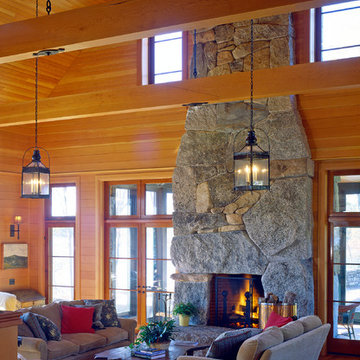
This is an example of a large country enclosed family room in Other with multi-coloured walls, medium hardwood floors, a standard fireplace, a stone fireplace surround and no tv.
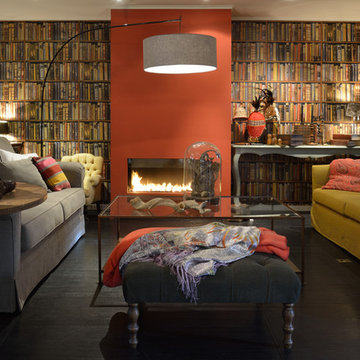
Photo of a country family room in Other with a library, multi-coloured walls, a ribbon fireplace and no tv.
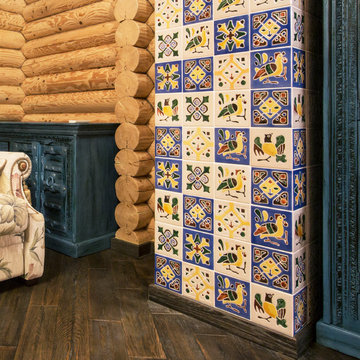
Ангелина Мостовая
Inspiration for a mid-sized country enclosed family room in Other with multi-coloured walls, dark hardwood floors, a concealed tv and brown floor.
Inspiration for a mid-sized country enclosed family room in Other with multi-coloured walls, dark hardwood floors, a concealed tv and brown floor.
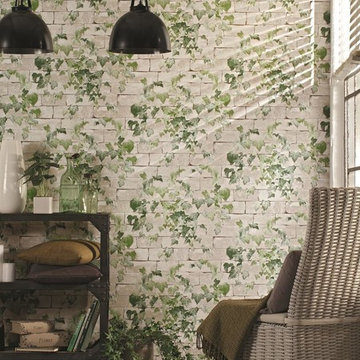
Papel pintado de hiedra sobre muro blanco.
Design ideas for a mid-sized country family room in Valencia with multi-coloured walls and medium hardwood floors.
Design ideas for a mid-sized country family room in Valencia with multi-coloured walls and medium hardwood floors.
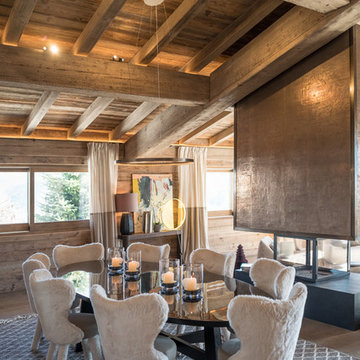
Espace salle à manger: chaise La Fibule, luminaires Le Deun, cave à vin sur mesure.
@DanielDurandPhotographe
Photo of a large country open concept family room in Lyon with multi-coloured walls, medium hardwood floors, a two-sided fireplace and a metal fireplace surround.
Photo of a large country open concept family room in Lyon with multi-coloured walls, medium hardwood floors, a two-sided fireplace and a metal fireplace surround.
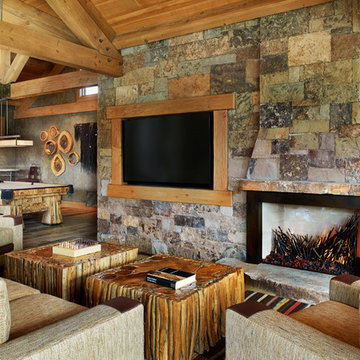
This is a quintessential Colorado home. Massive raw steel beams are juxtaposed with refined fumed larch cabinetry, heavy lashed timber is foiled by the lightness of window walls. Monolithic stone walls lay perpendicular to a curved ridge, organizing the home as they converge in the protected entry courtyard. From here, the walls radiate outwards, both dividing and capturing spacious interior volumes and distinct views to the forest, the meadow, and Rocky Mountain peaks. An exploration in craftmanship and artisanal masonry & timber work, the honesty of organic materials grounds and warms expansive interior spaces.
Collaboration:
Photography
Ron Ruscio
Denver, CO 80202
Interior Design, Furniture, & Artwork:
Fedderly and Associates
Palm Desert, CA 92211
Landscape Architect and Landscape Contractor
Lifescape Associates Inc.
Denver, CO 80205
Kitchen Design
Exquisite Kitchen Design
Denver, CO 80209
Custom Metal Fabrication
Raw Urth Designs
Fort Collins, CO 80524
Contractor
Ebcon, Inc.
Mead, CO 80542
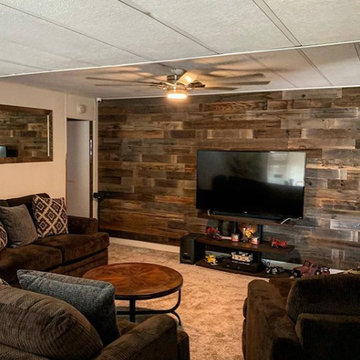
Design ideas for a mid-sized country enclosed family room in Other with multi-coloured walls, carpet, a freestanding tv and beige floor.
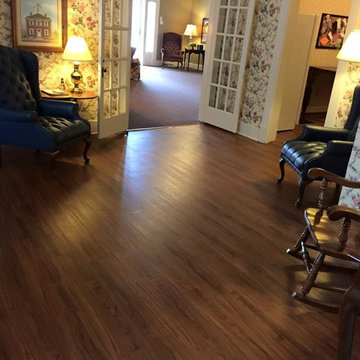
Photo of a mid-sized country enclosed family room in Nashville with multi-coloured walls, dark hardwood floors and brown floor.
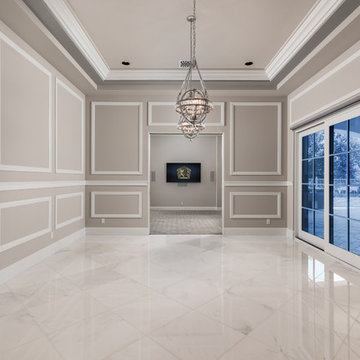
World Renowned Architecture Firm Fratantoni Design created this beautiful home! They design home plans for families all over the world in any size and style. They also have in-house Interior Designer Firm Fratantoni Interior Designers and world class Luxury Home Building Firm Fratantoni Luxury Estates! Hire one or all three companies to design and build and or remodel your home!
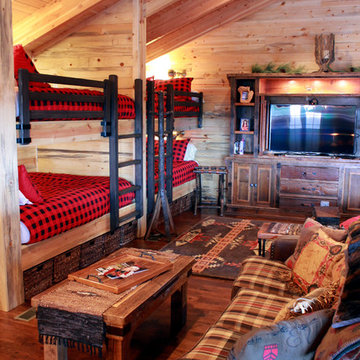
Photo of an expansive country open concept family room in Other with multi-coloured walls, dark hardwood floors and a built-in media wall.
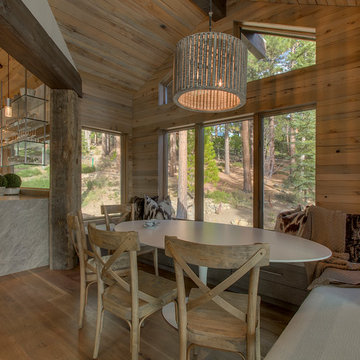
The families breakfast nook pairs a Ero Saarinen table with country antique chairs and chandelier. The upholstered wrap around bench creates comfort for a few families.
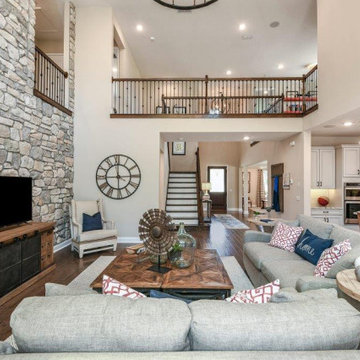
Design ideas for a large country open concept family room in Orlando with multi-coloured walls, medium hardwood floors, no fireplace, a freestanding tv and brown floor.
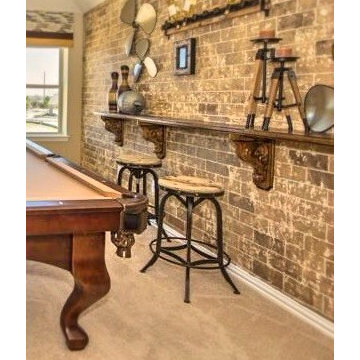
This is an example of a country family room in Houston with a game room, multi-coloured walls, carpet and a wall-mounted tv.
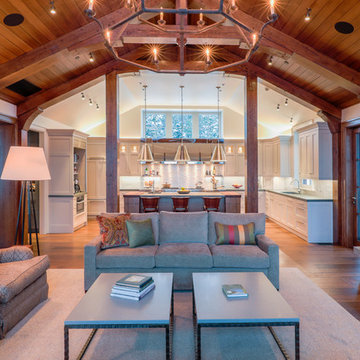
Inspiration for a country open concept family room in New York with multi-coloured walls, medium hardwood floors, a standard fireplace, a stone fireplace surround and no tv.
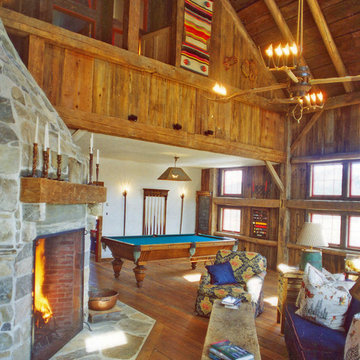
Robert Perron Photographer
Large country enclosed family room in Boston with a game room, multi-coloured walls, medium hardwood floors, a corner fireplace, a stone fireplace surround and no tv.
Large country enclosed family room in Boston with a game room, multi-coloured walls, medium hardwood floors, a corner fireplace, a stone fireplace surround and no tv.
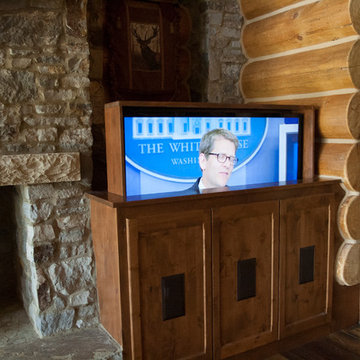
Shawn Hansson, Jen Grammling
Photo of an expansive country open concept family room in Denver with multi-coloured walls, dark hardwood floors, a standard fireplace, a stone fireplace surround and a concealed tv.
Photo of an expansive country open concept family room in Denver with multi-coloured walls, dark hardwood floors, a standard fireplace, a stone fireplace surround and a concealed tv.
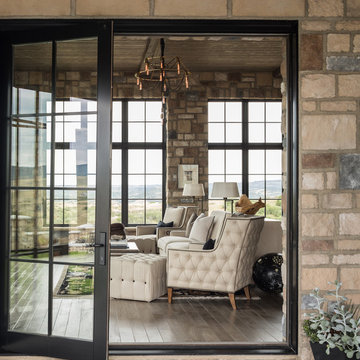
Rustic Modern Family Room with Nano Wall, Photo by David Lauer
This is an example of a large country open concept family room in Denver with multi-coloured walls, dark hardwood floors and brown floor.
This is an example of a large country open concept family room in Denver with multi-coloured walls, dark hardwood floors and brown floor.
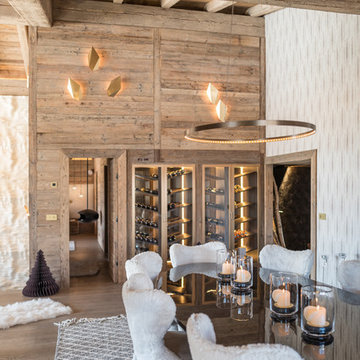
Espace salle à manger: chaise La Fibule, luminaires Le Deun, cave à vin sur mesure.
@DanielDurandPhotographe
This is an example of a large country open concept family room in Lyon with multi-coloured walls, medium hardwood floors, a two-sided fireplace and a metal fireplace surround.
This is an example of a large country open concept family room in Lyon with multi-coloured walls, medium hardwood floors, a two-sided fireplace and a metal fireplace surround.
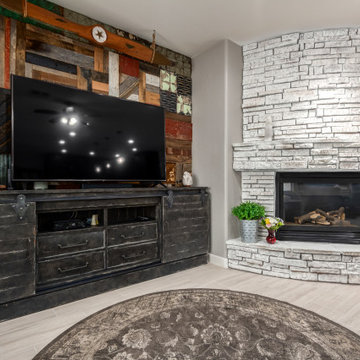
Before, the kitchen was clustered into one corner and wasted a lot of space. We re-arranged everything to create this more linear layout, creating significantly more storage and a much more functional layout. We removed all the travertine flooring throughout the entrance and in the kitchen and installed new porcelain tile flooring that matched the new color palette.
As artists themselves, our clients brought in very creative, hand selected pieces and incorporated their love for flying by adding airplane elements into the design that you see throguhout.
For the cabinetry, they selected an espresso color for the perimeter that goes all the way to the 10' high ceilings along with marble quartz countertops. We incorporated lift up appliance garage systems, utensil pull outs, roll out shelving and pull out trash for ease of use and organization. The 12' island has grey painted cabinetry with tons of storage, seating and tying back in the espresso cabinetry with the legs and decorative island end cap along with "chicken feeder" pendants they created. The range wall is the biggest focal point with the accent tile our clients found that is meant to duplicate the look of vintage metal pressed ceilings, along with a gorgeous Italian range, pot filler and fun blue accent tile.
When re-arranging the kitchen and removing walls, we added a custom stained French door that allows them to close off the other living areas on that side of the house. There was this unused space in that corner, that now became a fun coffee bar station with stained turquoise cabinetry, butcher block counter for added warmth and the fun accent tile backsplash our clients found. We white-washed the fireplace to have it blend more in with the new color palette and our clients re-incorporated their wood feature wall that was in a previous home and each piece was hand selected.
Everything came together in such a fun, creative way that really shows their personality and character.
Country Family Room Design Photos with Multi-coloured Walls
5