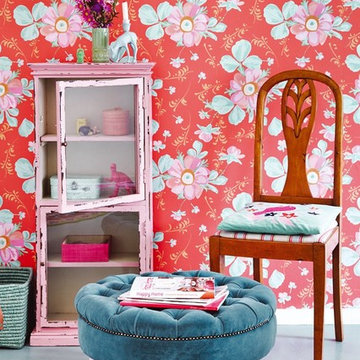Country Family Room Design Photos with Multi-coloured Walls
Refine by:
Budget
Sort by:Popular Today
161 - 180 of 221 photos
Item 1 of 3
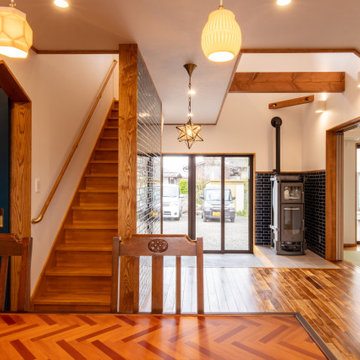
建物の中心であり、人の導線が交わる場所に土間につながるフリースペースを設けました。
リビング、ダイニング、ストーブのある土間、寝室、2階へとつながる空間になっています。
Country family room in Other with multi-coloured walls, dark hardwood floors, a wood stove, a tile fireplace surround, no tv, brown floor, wallpaper and wallpaper.
Country family room in Other with multi-coloured walls, dark hardwood floors, a wood stove, a tile fireplace surround, no tv, brown floor, wallpaper and wallpaper.
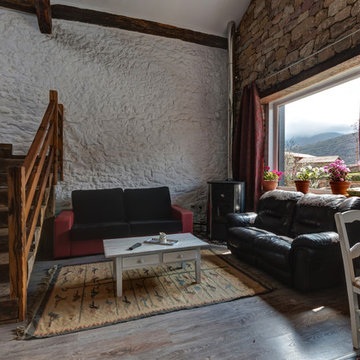
Sergio Marcos
Photo of a mid-sized country open concept family room in Other with multi-coloured walls, dark hardwood floors, a corner fireplace and no tv.
Photo of a mid-sized country open concept family room in Other with multi-coloured walls, dark hardwood floors, a corner fireplace and no tv.
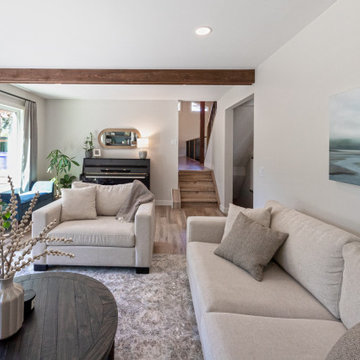
For this special renovation project, our clients had a clear vision of what they wanted their living space to end up looking like, and the end result is truly jaw-dropping. The main floor was completely refreshed and the main living area opened up. The existing vaulted cedar ceilings were refurbished, and a new vaulted cedar ceiling was added above the newly opened up kitchen to match. The kitchen itself was transformed into a gorgeous open entertaining area with a massive island and top-of-the-line appliances that any chef would be proud of. A unique venetian plaster canopy housing the range hood fan sits above the exclusive Italian gas range. The fireplace was refinished with a new wood mantle and stacked stone surround, becoming the centrepiece of the living room, and is complemented by the beautifully refinished parquet wood floors. New hardwood floors were installed throughout the rest of the main floor, and a new railings added throughout. The family room in the back was remodeled with another venetian plaster feature surrounding the fireplace, along with a wood mantle and custom floating shelves on either side. New windows were added to this room allowing more light to come in, and offering beautiful views into the large backyard. A large wrap around custom desk and shelves were added to the den, creating a very functional work space for several people. Our clients are super happy about their renovation and so are we! It turned out beautiful!
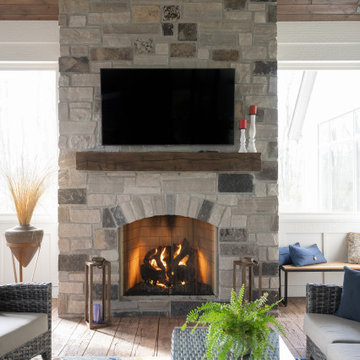
In this beautiful farmhouse style home, our Carmel design-build studio planned an open-concept kitchen filled with plenty of storage spaces to ensure functionality and comfort. In the adjoining dining area, we used beautiful furniture and lighting that mirror the lovely views of the outdoors. Stone-clad fireplaces, furnishings in fun prints, and statement lighting create elegance and sophistication in the living areas. The bedrooms are designed to evoke a calm relaxation sanctuary with plenty of natural light and soft finishes. The stylish home bar is fun, functional, and one of our favorite features of the home!
---
Project completed by Wendy Langston's Everything Home interior design firm, which serves Carmel, Zionsville, Fishers, Westfield, Noblesville, and Indianapolis.
For more about Everything Home, see here: https://everythinghomedesigns.com/
To learn more about this project, see here:
https://everythinghomedesigns.com/portfolio/farmhouse-style-home-interior/
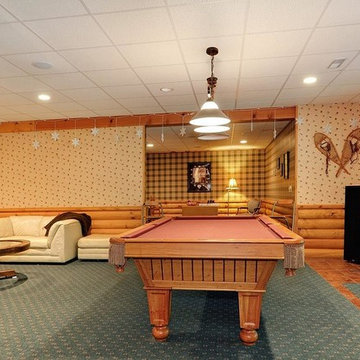
Photo By: Bill Alexander
Expansive country open concept family room in Milwaukee with a game room, multi-coloured walls and carpet.
Expansive country open concept family room in Milwaukee with a game room, multi-coloured walls and carpet.
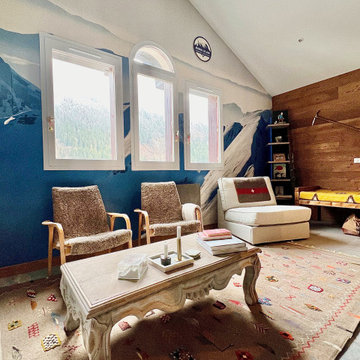
Design ideas for a small country open concept family room in Lyon with multi-coloured walls, ceramic floors, grey floor, exposed beam and wallpaper.
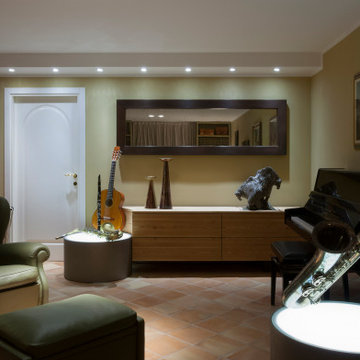
Interior design per una villa privata con tavernetta in stile rustico-contemporaneo. Linee semplici e pulite incontrano materiali ed elementi strutturali rustici. I colori neutri e caldi rendono l'ambiente sofisticato e accogliente.
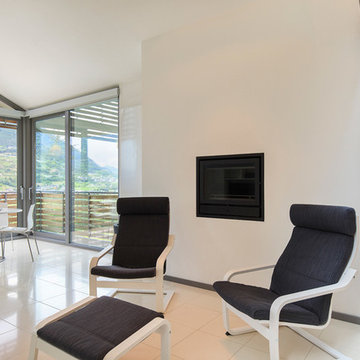
Stefano Pedroni
Inspiration for a mid-sized country open concept family room in Other with multi-coloured walls, ceramic floors, a ribbon fireplace, a metal fireplace surround, a wall-mounted tv and white floor.
Inspiration for a mid-sized country open concept family room in Other with multi-coloured walls, ceramic floors, a ribbon fireplace, a metal fireplace surround, a wall-mounted tv and white floor.
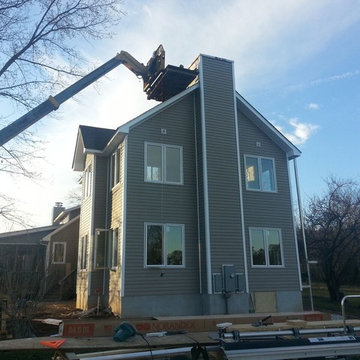
just finishing up those hard to reach places before setting chimney cap. This photo shows where we were able to move electric pole creating a much nicer view to and from home
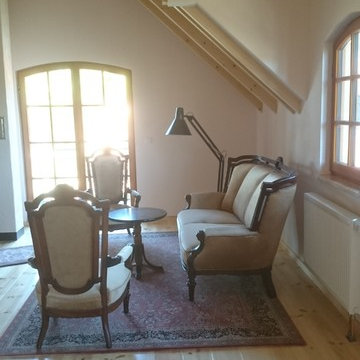
Inspiration for a small country open concept family room in Berlin with a music area, multi-coloured walls, light hardwood floors, a wood stove, a stone fireplace surround and yellow floor.
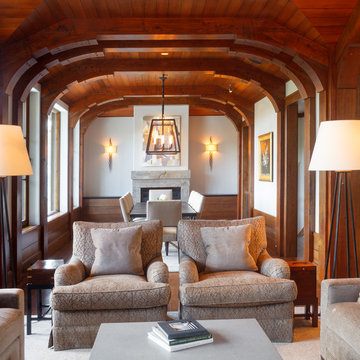
This is an example of a country open concept family room in New York with multi-coloured walls, medium hardwood floors, a standard fireplace, a stone fireplace surround and no tv.
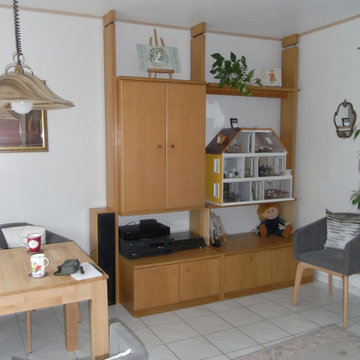
Die Schrankwand war in die Jahre gekommen. Mit dem Massivholz-Esstisch und den hochwertigen Sesseln waren schon die ersten neuen Möbel eingezogen.
Dennoch wusste das Paar nicht, wie es nun weitergehen sollte, um endlich Gemütlichkeit unf Großzügigkeit in das Wohn- Esszimmer zu bekommen.
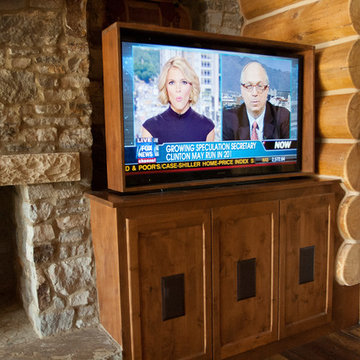
Shawn Hansson, Jen Grammling
Photo of an expansive country open concept family room in Denver with multi-coloured walls, dark hardwood floors, a standard fireplace, a stone fireplace surround and a concealed tv.
Photo of an expansive country open concept family room in Denver with multi-coloured walls, dark hardwood floors, a standard fireplace, a stone fireplace surround and a concealed tv.
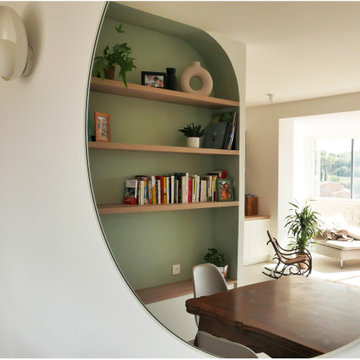
Les propriétaires ont hérité de cette maison de campagne datant de l'époque de leurs grands parents et inhabitée depuis de nombreuses années. Outre la dimension affective du lieu, il était difficile pour eux de se projeter à y vivre puisqu'ils n'avaient aucune idée des modifications à réaliser pour améliorer les espaces et s'approprier cette maison. La conception s'est faite en douceur et à été très progressive sur de longs mois afin que chacun se projette dans son nouveau chez soi. Je me suis sentie très investie dans cette mission et j'ai beaucoup aimé réfléchir à l'harmonie globale entre les différentes pièces et fonctions puisqu'ils avaient à coeur que leur maison soit aussi idéale pour leurs deux enfants.
Caractéristiques de la décoration : inspirations slow life dans le salon et la salle de bain. Décor végétal et fresques personnalisées à l'aide de papier peint panoramiques les dominotiers et photowall. Tapisseries illustrées uniques.
A partir de matériaux sobres au sol (carrelage gris clair effet béton ciré et parquet massif en bois doré) l'enjeu à été d'apporter un univers à chaque pièce à l'aide de couleurs ou de revêtement muraux plus marqués : Vert / Verte / Tons pierre / Parement / Bois / Jaune / Terracotta / Bleu / Turquoise / Gris / Noir ... Il y a en a pour tout les gouts dans cette maison !
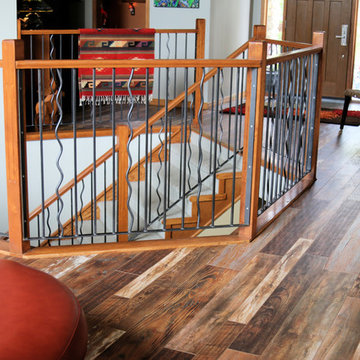
This home offers the owner some breathtaking mountain views so it was a huge priority to find a durable product that wouldn't easily show the dust and footprints from acreage living when those huge windows let through all the sun's brilliant light. Well, we certainly found the right stuff!
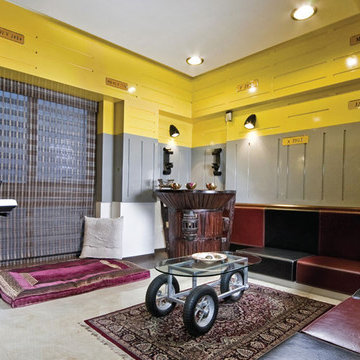
This is an example of a large country enclosed family room in Other with a music area, multi-coloured walls, marble floors, no fireplace and no tv.

Les propriétaires ont hérité de cette maison de campagne datant de l'époque de leurs grands parents et inhabitée depuis de nombreuses années. Outre la dimension affective du lieu, il était difficile pour eux de se projeter à y vivre puisqu'ils n'avaient aucune idée des modifications à réaliser pour améliorer les espaces et s'approprier cette maison. La conception s'est faite en douceur et à été très progressive sur de longs mois afin que chacun se projette dans son nouveau chez soi. Je me suis sentie très investie dans cette mission et j'ai beaucoup aimé réfléchir à l'harmonie globale entre les différentes pièces et fonctions puisqu'ils avaient à coeur que leur maison soit aussi idéale pour leurs deux enfants.
Caractéristiques de la décoration : inspirations slow life dans le salon et la salle de bain. Décor végétal et fresques personnalisées à l'aide de papier peint panoramiques les dominotiers et photowall. Tapisseries illustrées uniques.
A partir de matériaux sobres au sol (carrelage gris clair effet béton ciré et parquet massif en bois doré) l'enjeu à été d'apporter un univers à chaque pièce à l'aide de couleurs ou de revêtement muraux plus marqués : Vert / Verte / Tons pierre / Parement / Bois / Jaune / Terracotta / Bleu / Turquoise / Gris / Noir ... Il y a en a pour tout les gouts dans cette maison !
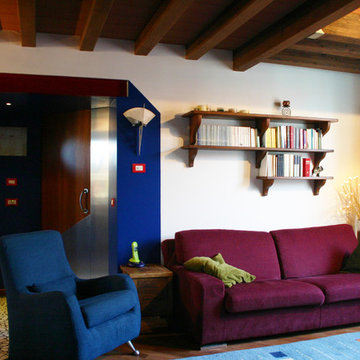
This is an example of an expansive country open concept family room in Milan with multi-coloured walls, medium hardwood floors and a built-in media wall.
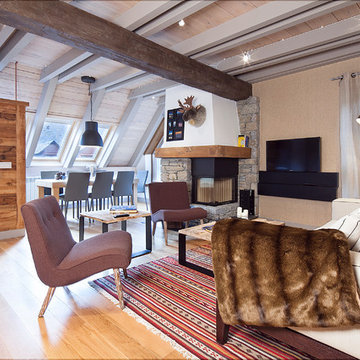
© Néstor Marchador
This is an example of a mid-sized country open concept family room in Barcelona with multi-coloured walls, light hardwood floors, no fireplace and a wall-mounted tv.
This is an example of a mid-sized country open concept family room in Barcelona with multi-coloured walls, light hardwood floors, no fireplace and a wall-mounted tv.
Country Family Room Design Photos with Multi-coloured Walls
9
