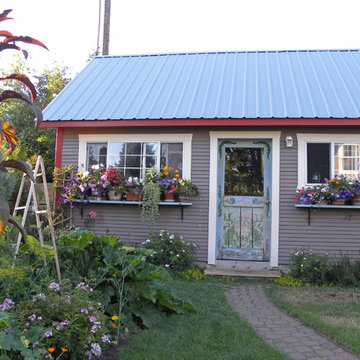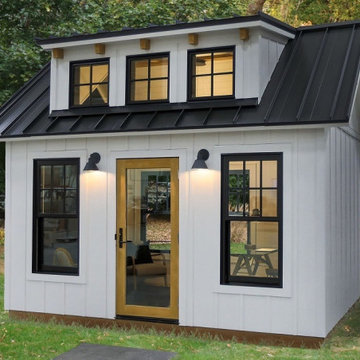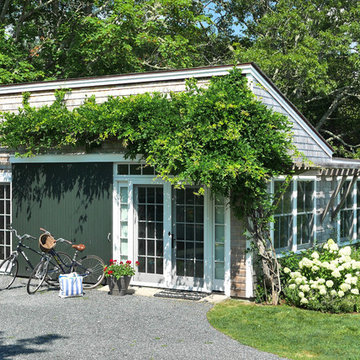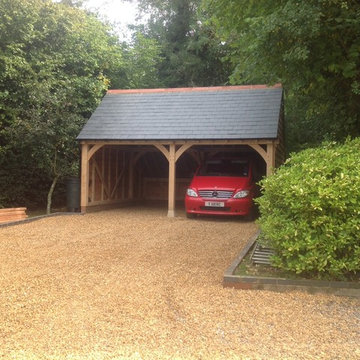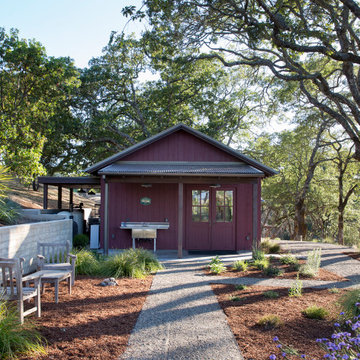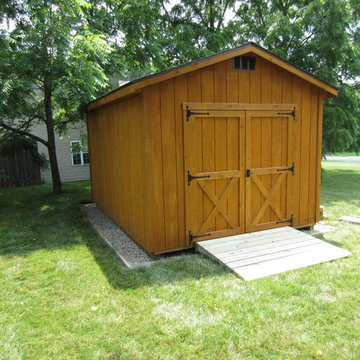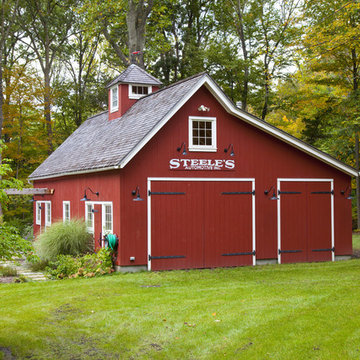Country Garage and Granny Flat Design Ideas
Refine by:
Budget
Sort by:Popular Today
41 - 60 of 1,875 photos
Item 1 of 3
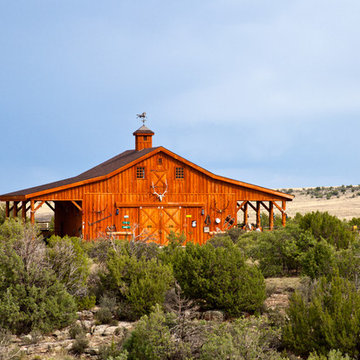
Sand Creek Post & Beam Traditional Wood Barns and Barn Homes
Learn more & request a free catalog: www.sandcreekpostandbeam.com
Design ideas for a country barn in Other.
Design ideas for a country barn in Other.
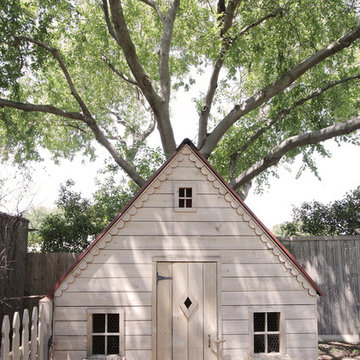
Lindsay von Hagel © 2012 Houzz
Inspiration for a country detached shed and granny flat in Dallas.
Inspiration for a country detached shed and granny flat in Dallas.
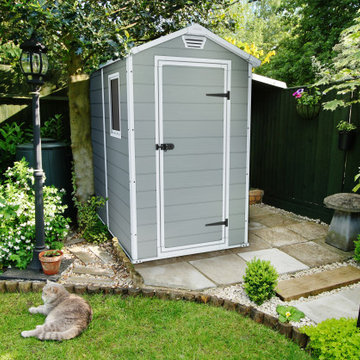
Keep lawn mowers, weed whackers, shovels and other unsightly tools tucked neatly away in the Manor Large Garden Shed. Though built to provide storage, this outdoor depot also adds a stylish feature to your yard with its gray, wood-like finish, white trim and subtle A-frame roof. It is crafted from heavy-duty resin material that resists weather, warping and critters and continues to look good season after season.
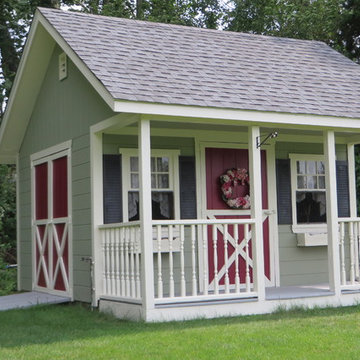
We even painted the shed in the same color scheme!
Design ideas for a small country detached garden shed in Providence.
Design ideas for a small country detached garden shed in Providence.
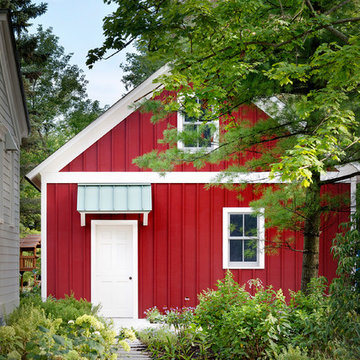
Northbrook Architect, Northfield Architect, North Shore Architect, John Toniolo Architect, Jeff Harting, Custom Home
Photo By Michael Robinson
This is an example of a mid-sized country detached garden shed in Chicago.
This is an example of a mid-sized country detached garden shed in Chicago.
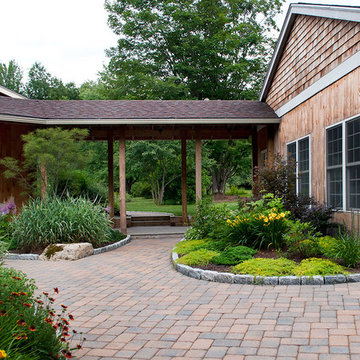
Owners of this country ranch home wanted to add a three bay carriage barn for vehicles and garden equipment. The challenge here was to provide a covered walkway between the structures that didn't cut off the view to the beautiful country garden meadow in back of the home. The solution we created was to separate the two structures, and frame the view with an open breezeway.
HAVEN design+building llc
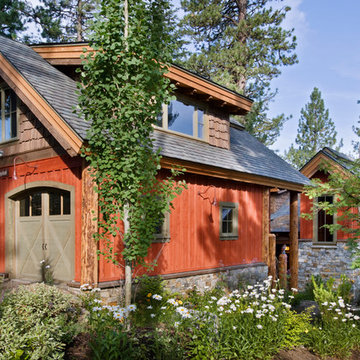
This beautiful lakefront home designed by MossCreek features a wide range of design elements that work together perfectly. From it's Arts and Craft exteriors to it's Cowboy Decor interior, this ultimate lakeside cabin is the perfect summer retreat.
Designed as a place for family and friends to enjoy lake living, the home has an open living main level with a kitchen, dining room, and two story great room all sharing lake views. The Master on the Main bedroom layout adds to the livability of this home, and there's even a bunkroom for the kids and their friends.
Expansive decks, and even an upstairs "Romeo and Juliet" balcony all provide opportunities for outdoor living, and the two-car garage located in front of the home echoes the styling of the home.
Working with a challenging narrow lakefront lot, MossCreek succeeded in creating a family vacation home that guarantees a "perfect summer at the lake!". Photos: Roger Wade
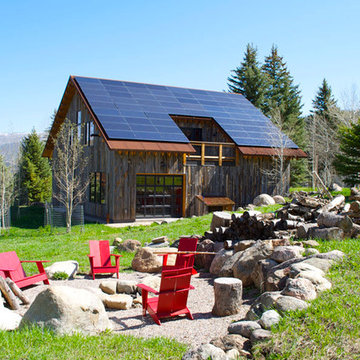
A shed adjacent to the main home serves as a kids playroom and storage for mountain toys.
Inspiration for a mid-sized country detached studio in Denver.
Inspiration for a mid-sized country detached studio in Denver.
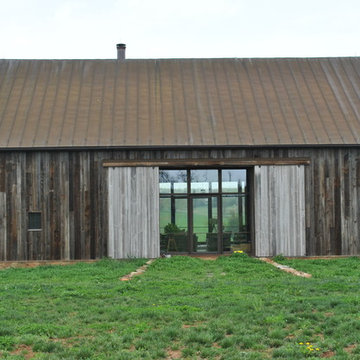
Crittall Steel Corp. W20 and Brombal EBE series windows and doors.
Looking for custom steel windows and steel doors? Contact us at www.steelwindowsanddoors.com/contact/ or email info@steelwindowsanddoors.com
http://www.steelwindowsanddoors.com
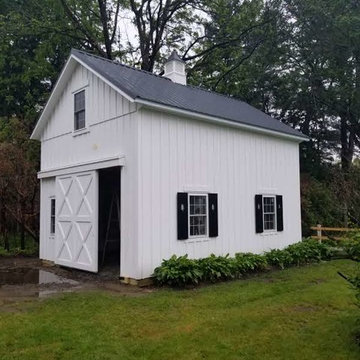
Two-story pole barn with whitewash pine board & batten siding, black metal roofing, Okna 5500 series Double Hung vinyl windows with grids, Azek cupola with steel roof and custom Dachshund weather vane. Sliding double barn doors made from rough sawn pine.
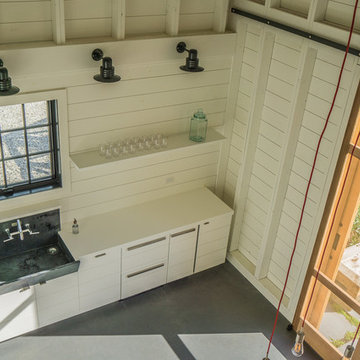
Michael Conway, Means-of-Production
Inspiration for an expansive country detached barn in Boston.
Inspiration for an expansive country detached barn in Boston.
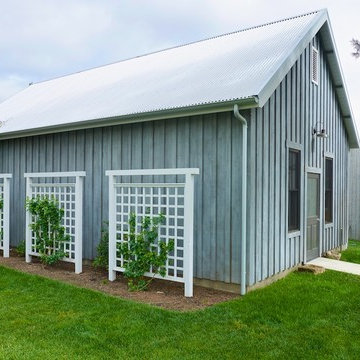
Design ideas for an expansive country detached shed and granny flat in San Francisco.
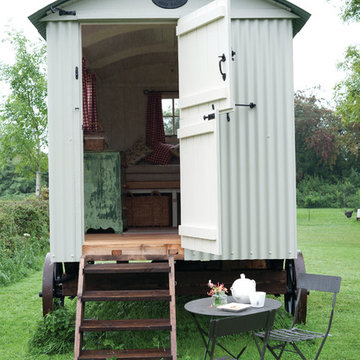
Shepherd's hut painted in Mizzle No.266 with hinges in Pitch Black No.256.
This is an example of a country shed and granny flat in Dorset.
This is an example of a country shed and granny flat in Dorset.
Country Garage and Granny Flat Design Ideas
3


