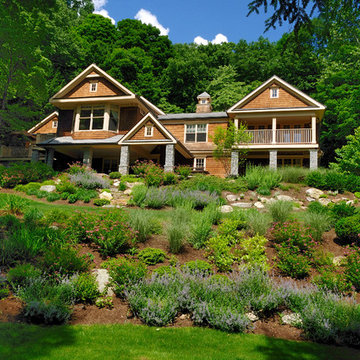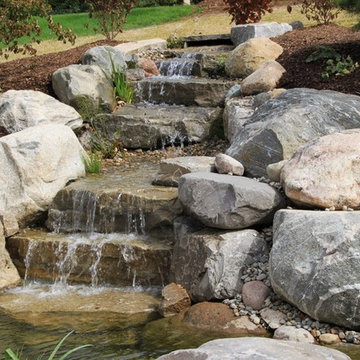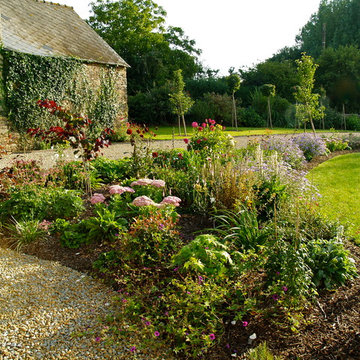Country Garden Design Ideas
Refine by:
Budget
Sort by:Popular Today
141 - 160 of 67,464 photos
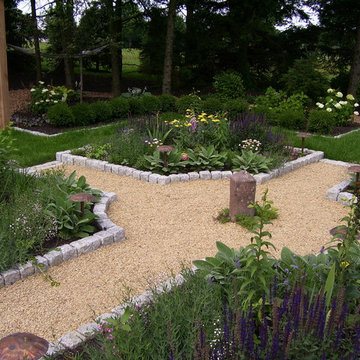
The property is one of the original farm houses located on the main street of a small town. It has been in the family for many years and our client just inherited the property. They were trying to have balance of preserving the old while realizing modern day living has its benefits too. The house had a large addition added using mostly old style materials, but designed with function and modern day luxuries. Our goal was to carry that theme to the outside.
Our first problem we had to address was how to transition between the first floor elevation changes. The lower room was the husband’s office. He stated in the future he may have clients over and it would be nice to have an area to sit outside. The wife’s main concern was to renew the four corner garden. She also felt it was very important to be able to see it from the kitchen area. Finally there was an old wishing well stuck right outside the kitchen. They both felt it would be neat to be able to incorporate this in some how. They wanted a patio area with a built in grill to accommodate there family and friends. They also wanted to keep a large play area for the kids.
We were able to pull this off successfully. We addressed the first issue by having a small lower level flagstone area. This area is large enough for 1 to 2 people to sit comfortably. It also provides a transition from his office to the larger patio area. We installed a simple small gravel sitting area opposite of the main patio. This provides our client a secluded place to relax or do business. Mrs.... told me she is amazed how much her and her husband enjoys this area. It is so peaceful looking at the small creek over a glass of wine.
We built a natural limestone retaining wall to create the patio terrace. The stone was chosen to extend the houses architectural elements into the landscape. Irregular broken flagstone was used to give it a more casual feel. We installed three Serviceberries into the patio terrace to replace some trees that were taken down during the remodeling. She was very concern that they would block the view of the four corner garden. We new they were crucial to nestle in the terrace, so we placed them for a couple days for her to decide. Fortunately she agreed they not only kept the view open, but helped frame the garden.
The four corner garden was designed to be viewed from afar and experienced up close. We wanted the space to have some formal structure while keeping with the casual farm house feel. Another natural limestone retaining wall was created. This leveled the garden terrace and helped associate it with the rest of the property. The four corner garden is nestled into the existing woods edge. This provides three distinct experiences to entering the garden; a more formal from the driveway, an open feel from the lower lawn, and a more natural / casual experience from the wooded area. The Plymouth brown gravel was used for the center of the garden. This helped highlight the stone post that was found during construction. The gravel also brings the sense of sound into the garden space. Lamb’s ear was chosen as a fun way to get kids interest in horticulture.
The balance of using the new to create the old feel is what makes this project a success. The property has already hosted a local historical society event and won an award for its preservation efforts. When Mrs.... can’t find her husband, she knows he is either reading the newspaper by the grill or resting in the hammock along the wood’s path.
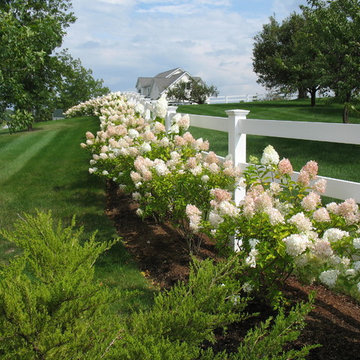
Rebecca Lindenmeyr
This is an example of an expansive country backyard full sun formal garden in Burlington with a garden path.
This is an example of an expansive country backyard full sun formal garden in Burlington with a garden path.
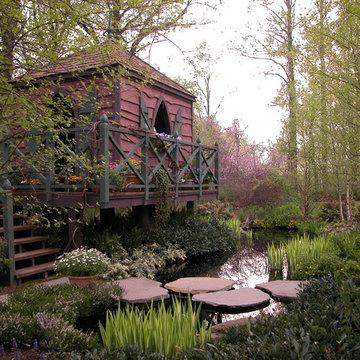
Tree house & bluestone steps over pond.
Photo of a country garden in New York with a water feature.
Photo of a country garden in New York with a water feature.
Find the right local pro for your project
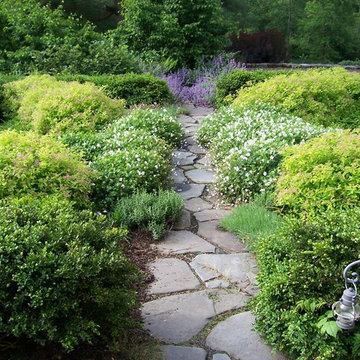
Design ideas for a country backyard garden in Philadelphia with natural stone pavers.
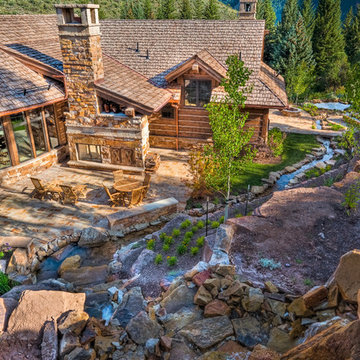
Inspiration for a large country sloped partial sun formal garden for summer in Denver with a water feature and natural stone pavers.
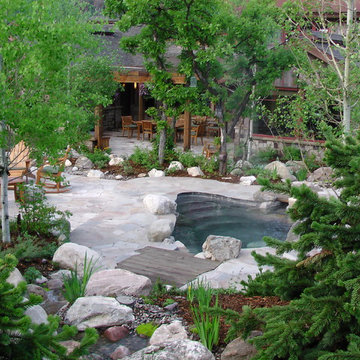
Chad Guinn
This is an example of a large country backyard full sun xeriscape for summer in Tampa with a water feature and natural stone pavers.
This is an example of a large country backyard full sun xeriscape for summer in Tampa with a water feature and natural stone pavers.
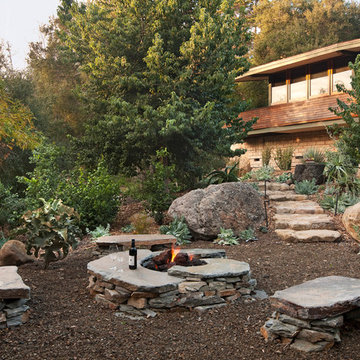
Jim Bartsch Photography
Design ideas for a country garden in Santa Barbara with gravel and with rock feature.
Design ideas for a country garden in Santa Barbara with gravel and with rock feature.
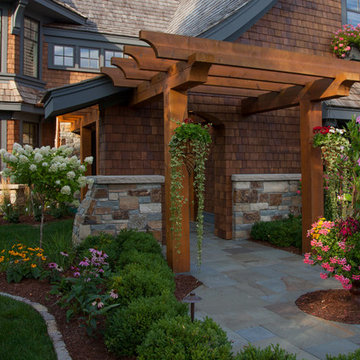
Phillip Mueller Photography, Architect: Sharratt Design Company, Landscape Design: Yardscapes
Design ideas for a country garden in Minneapolis.
Design ideas for a country garden in Minneapolis.
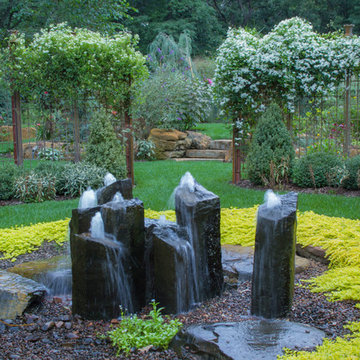
Fountains add the soothing sound of running water to your landscape. Butterflies and birds love these fountains.
Design ideas for a country backyard garden in Chicago with a water feature.
Design ideas for a country backyard garden in Chicago with a water feature.
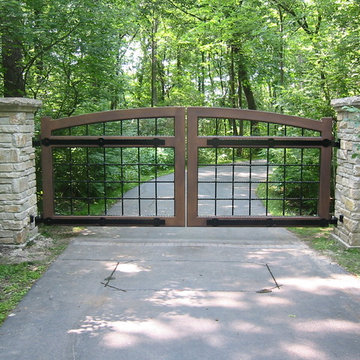
Aluminum driveway gate with simple basket weave fill in with an aluminum reinforced tube frame. Ornamental hinge straps.
This is an example of a country driveway in Chicago.
This is an example of a country driveway in Chicago.
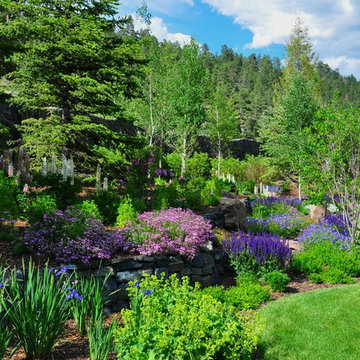
The gardens in the front of the house provide color and depth to the stone wall.
Photographed by Phil Steinhauer
Inspiration for an expansive country sloped garden for summer in Denver.
Inspiration for an expansive country sloped garden for summer in Denver.
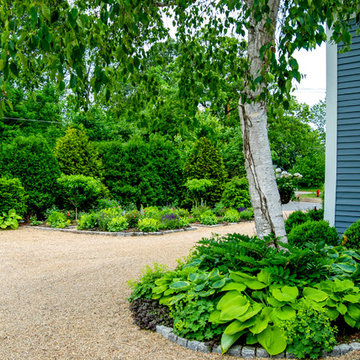
Peastone parking court with antique granite curbing, perennial planting beds and evergreen screening.
This is an example of a mid-sized country courtyard partial sun driveway in Boston with gravel.
This is an example of a mid-sized country courtyard partial sun driveway in Boston with gravel.
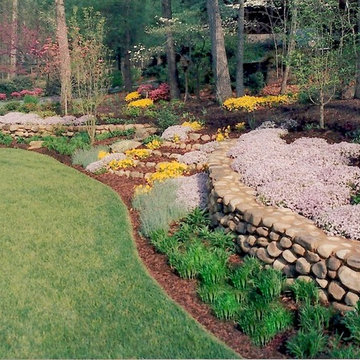
This house could not be seen from the street, so the owners wanted something that would catch the eye and be welcoming. We created a second entrance of sorts with the focal point stairs that lead the eye into the woodland and provide a glimpse of the home. The river stone wall hints at the mountain cabin home that will soon be seen. These meandering walls weave thru the landscape and add much interest to this previously linear and boring view. Large drifts of low maintenance ground covers and perennials were used for seasonal color. A few colorful annuals are scattered around in a purposeful manner to look like natural drifts of wildflowers.
Photographer: Danna Cain, Home & Garden Design, Inc.
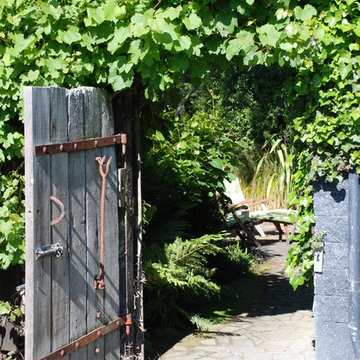
This lovely gate was made from the back of an old dray which was found on the property when we first moved there 40 years ago. It was restored by my father, who also added a handle fashioned from a horseshoe. The gate leads through to the back courtyard with a crazy paving path. The tantalising view is framed by a spectacular ornamental grape. Rebecca Wilson
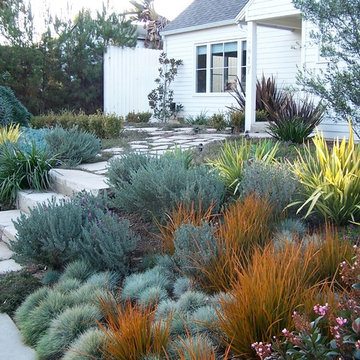
After a tear-down/remodel we were left with a west facing sloped front yard without much privacy from the street, a blank palette as it were. Re purposed concrete was used to create an entrance way and a seating area. Colorful drought tolerant trees and plants were used strategically to screen out unwanted views, and to frame the beauty of the new landscape. This yard is an example of low water, low maintenance without looking like grandmas cactus garden.
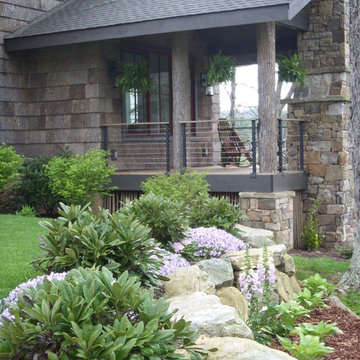
Locust Posts and Cable Railing
Inspiration for a country garden in Charlotte with decking.
Inspiration for a country garden in Charlotte with decking.
Country Garden Design Ideas
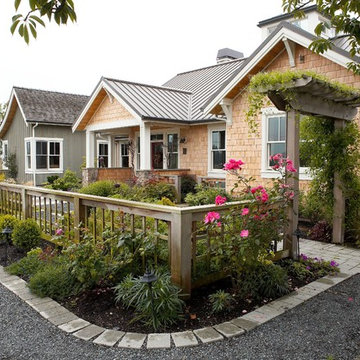
The main entry to the house is carefully framed by a fenced courtyard to separate the entry from the parking and street. Lath screen, trellis and pathways frame and surround the courtyard. This farmstead is located in the Northwest corner of Washington State. Photo by Ian Gleadle
8
