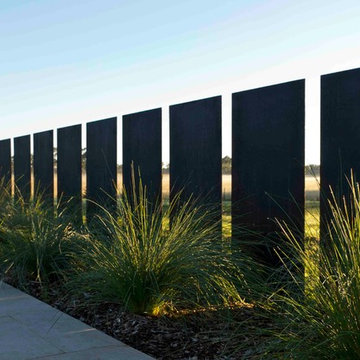Country Garden Design Ideas
Refine by:
Budget
Sort by:Popular Today
101 - 120 of 67,439 photos
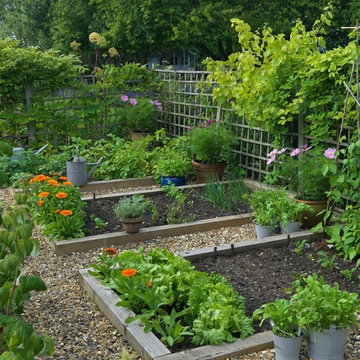
Nicola Stocken-Tomkins
This is an example of a country backyard full sun garden in London with a vegetable garden and gravel.
This is an example of a country backyard full sun garden in London with a vegetable garden and gravel.
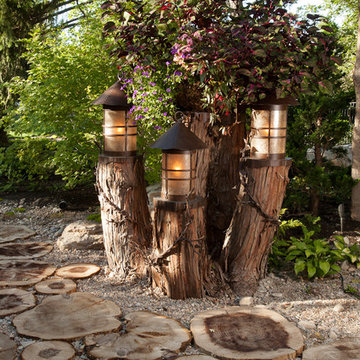
Hammerton
Design ideas for an expansive country backyard partial sun formal garden in Salt Lake City with a garden path and gravel.
Design ideas for an expansive country backyard partial sun formal garden in Salt Lake City with a garden path and gravel.
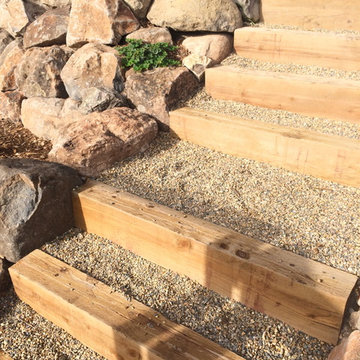
TLC
This is an example of a large country backyard full sun garden in San Francisco with decking.
This is an example of a large country backyard full sun garden in San Francisco with decking.
Find the right local pro for your project
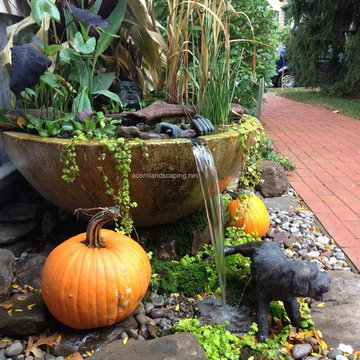
Garden Fountains, Fountain Designers, Water Features Monroe County Rochester NY. Acorn Ponds & Waterfalls 585-442-6373 Certified Aquascape Contractor since 2004.
Check out our website http://www.acornponds.com and give us a call 585.442.6373.
Sign up for your personal design consultation here: http://www.acornponds.com/contact-us.html
Click here for more information about Garden Fountains: http://www.acornponds.com/fountainscapes.html
Water Feature Ideas, Fountains, Monroe County Rochester NY by Acorn Ponds & Waterfalls, contact us now! 585.442.6373
A fountain incorporated with a well thought out landscape plan, some decorative stone, and maybe some lights can make for a very eye appealing creation.
Something good for adding a little trickling water sound in a small area of your garden like near your front door or patio. They can be very sustainable by using rainwater to refill and top off the evaporated water.
Click here for more information on fountains:
https://www.facebook.com/notes/acorn-landscaping-landscape-designlightingbackyard-water-gardens/garden-fountains-fountain-design-fountain-installer-bubbling-urns-boulders-water/468911673145960
Click here for a free Magazine all about Ponds and Water Features: http://flip.it/gsrNN
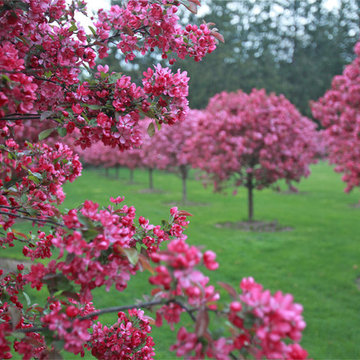
The cherry tree orchard is lush and vibrant in the spring. Photo Credit: Neil Landino
This is an example of a large country backyard full sun formal garden for spring in New York.
This is an example of a large country backyard full sun formal garden for spring in New York.
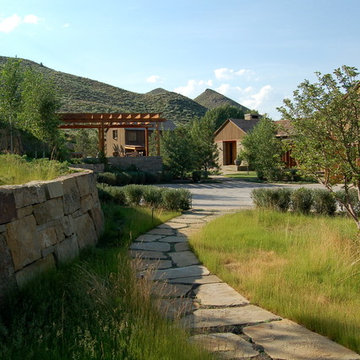
Inspiration for a country partial sun garden in San Francisco with a garden path and natural stone pavers.
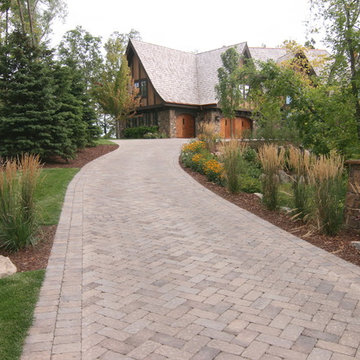
This 2014 Luxury Home was part of Midwest Home's Tour. David Kopfmann of Yardscapes, was able to lend to the architecture of the home and create some very detailed touches with different styles of stone and plant material. This image is of the front entrance, where David used concrete pavers for the driveway and mortared stone pillars. Plant material was installed to create texture and color. Boulder outcroppings were also used to lend some interest and retaining along the walkway.
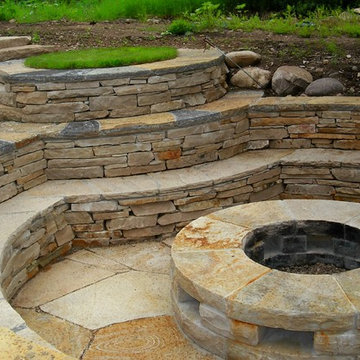
This sunken fire pit follows the natural terrain, and beautifully incorporates into the rest of the landscape. Beautiful, beautiful work.
Inspiration for a large country backyard full sun garden in Salt Lake City with a fire feature and natural stone pavers.
Inspiration for a large country backyard full sun garden in Salt Lake City with a fire feature and natural stone pavers.
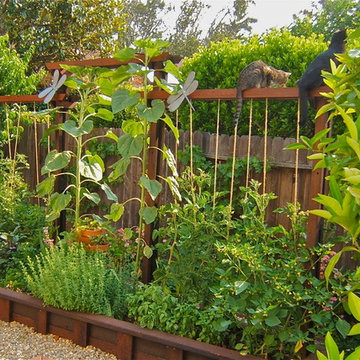
Vertical supports keep crops like tomatoes, cucumbers, pole beans, and some squashes off the ground as well as provide visual interest.
Cathy Edger, Edger Landscape Design
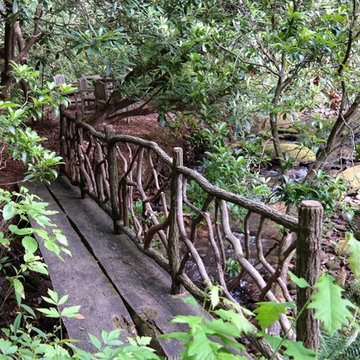
Take a fallen tree to the sawmill to be cut in two. Salvage a few more dead trees and you have a footbridge to cross the creek.
This is an example of a mid-sized country backyard shaded garden for spring in Other with a garden path and decking.
This is an example of a mid-sized country backyard shaded garden for spring in Other with a garden path and decking.
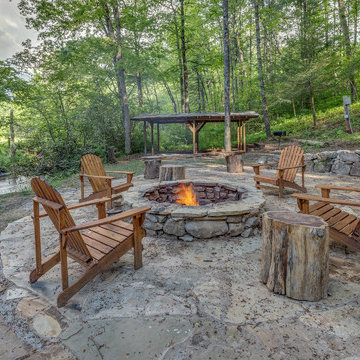
Inspiration for a mid-sized country backyard garden in Atlanta with natural stone pavers and a fire feature.
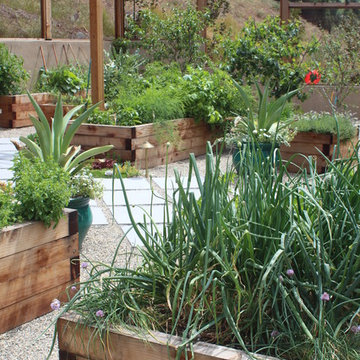
William Carson Joyce
Photo of a mid-sized and australian native country backyard full sun garden for summer in San Diego with a vegetable garden and gravel.
Photo of a mid-sized and australian native country backyard full sun garden for summer in San Diego with a vegetable garden and gravel.
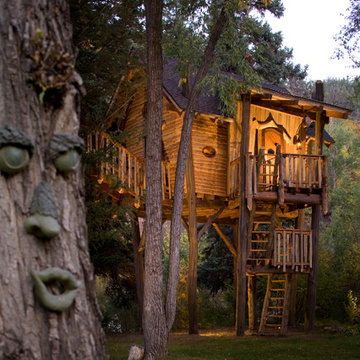
Photo by Brent Moss
This is an example of a country garden in Denver with with outdoor playset.
This is an example of a country garden in Denver with with outdoor playset.
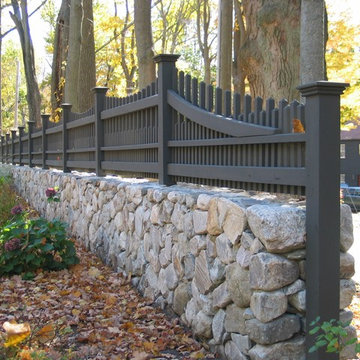
Custom cedar picket fence on stone wall
Design ideas for a country garden in New York.
Design ideas for a country garden in New York.
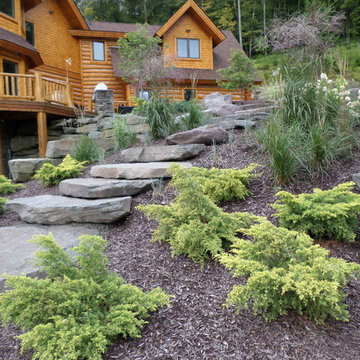
The stones steps are local stone placed in such a way to make the climb and descent comfortable to traverse. Often natural stone steps have varying sized risers and treads that make their use difficult. We strive to make it not only beautiful but functional.
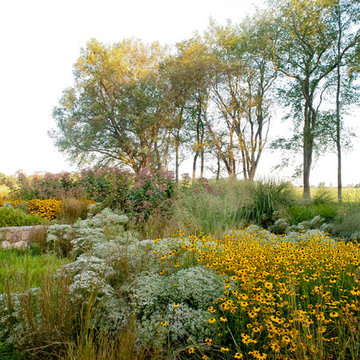
Rob Cardillo, Kwatee Stamm
Architect: Moger Mehrhof Architects
Landscape representative of the vernacular of the region.
Inspiration for a country backyard garden in Philadelphia.
Inspiration for a country backyard garden in Philadelphia.
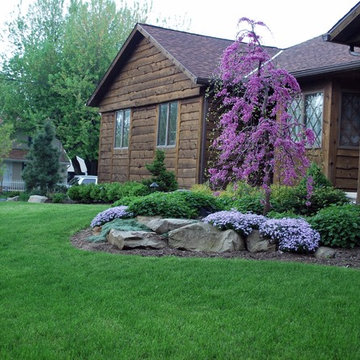
A weeping redbud (Cercis canadensis 'Covey') highlights this front yard. Creeping phlox and hardy geranium fill the ground plane beneath.
Mid-sized country courtyard partial sun garden in Cleveland for fall.
Mid-sized country courtyard partial sun garden in Cleveland for fall.
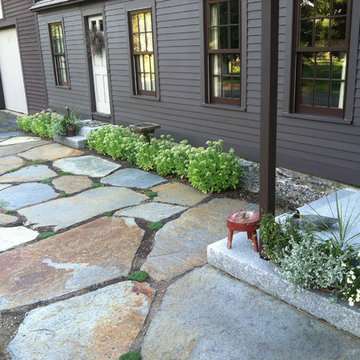
The granite landing extends down in two directions to the Goshen stone walkway.
Photo of a mid-sized country front yard full sun driveway for spring in Boston with natural stone pavers and a garden path.
Photo of a mid-sized country front yard full sun driveway for spring in Boston with natural stone pavers and a garden path.
Country Garden Design Ideas
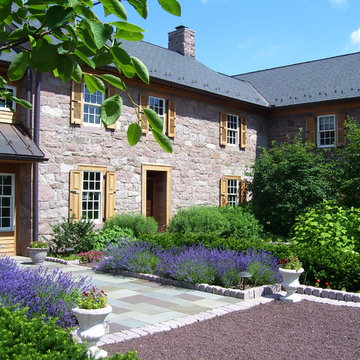
This project presented unique opportunities that are not often found in residential landscaping. The homeowners were not only restoring their 1840's era farmhouse, a piece of their family’s history, but also enlarging and updating the home for modern living. The landscape designers continued this idea by creating a space that is a modern day interpretation of an 1840s era farm rather then a strict recreation. The resulting design combines elements of farm living from that time, as well as acknowledging the property’s history as a horse farm, with staples of 21st century landscapes such as space for outdoor living, lighting, and newer plant varieties.
Guests approach from the main driveway which winds through the property and ends at the main barn. There is secondary gated driveway just for the homeowners. Connected to this main driveway is a narrower gravel lane which leads directly to the residence. The lane passes near fruit trees planted in broken rows to give the illusion that they are the remains of an orchard that once existed on the site. The lane widens at the entrance to the gardens where there is a hitching post built into the fence that surrounds the gardens and a watering trough. The widened section is intended as a place to park a golf cart or, in a nod to the home’s past, tie up horses before entering. The gravel lane passes between two stone pillars and then ends at a square gravel court edged in cobblestones. The gravel court transitions into a wide flagstone walk bordered with yew hedges and lavender leading to the front door.
Directly to the right, upon entering the gravel court, is located a gravel and cobblestone edged walk leading to a secondary entrance into the residence. The walk is gated where it connects with the gravel court to close it off so as not to confuse visitors and guests to the main residence and to emphasize the primary entrance. An area for a bench is provided along this walk to encourage stopping to view and enjoy the gardens.
On either side of the front door, gravel and cobblestone walks branch off into the garden spaces. The one on the right leads to a flagstone with cobblestone border patio space. Since the home has no designated backyard like most modern suburban homes the outdoor living space had to be placed in what would traditionally be thought of as the front of the house. The patio is separated from the entrance walk by the yew hedge and further enclosed by three Amelanchiers and a variety of plantings including modern cultivars of old fashioned plants such as Itea and Hydrangea. A third entrance, the original front door to the 1840’s era section, connects to the patio from the home’s kitchen, making the space ideal for outdoor dining.
The gravel and cobblestone walk branching off to the left of the front door leads to the vegetable and perennial gardens. The idea for the vegetable garden was to recreate the tradition of a kitchen garden which would have been planted close to the residence for easy access. The vegetable garden is surrounded by mixed perennial beds along the inside of the wood picket fence which surrounds the entire garden space. Another area designated for a bench is provided here to encourage stopping and viewing. The home’s original smokehouse, completely restored and used as a garden shed, provides a strong architectural focal point to the vegetable garden. Behind the smokehouse is planted lilacs and other plants to give mass and balance to the corner and help screen the garden from the neighboring subdivision. At the rear corner of the garden a wood arbor was constructed to provide a structure on which to grow grapes or other vines should the homeowners choose to.
The landscape and gardens for this restored farmhouse and property are a thoughtfully designed and planned recreation of a historic landscape reinterpreted for modern living. The idea was to give a sense of timelessness when walking through the gardens as if they had been there for years but had possibly been updated and rejuvenated as lifestyles changed. The attention to materials and craftsmanship blend seamlessly with the residence and insure the gardens and landscape remain an integral part of the property. The farm has been in the homeowner’s family for many years and they are thrilled at the results and happy to see respect given to the home’s history and to its meticulous restoration.
6
