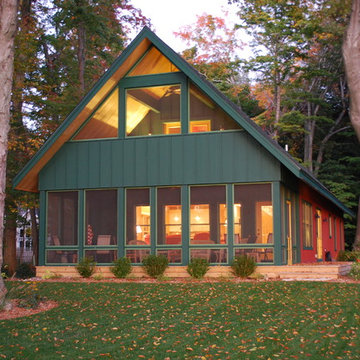Country Green Exterior Design Ideas
Refine by:
Budget
Sort by:Popular Today
81 - 100 of 1,326 photos
Item 1 of 3
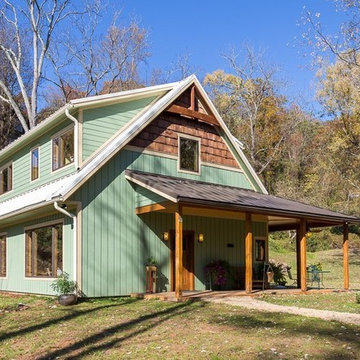
The south elevation uses big windows to capture year round light and heat from the winter sun. This picture was shot about 2 months before the winter solstice and the windows have close to full sun exposure. In the summer, the higher tracking sun is blocked out by the carefully designed overhangs.
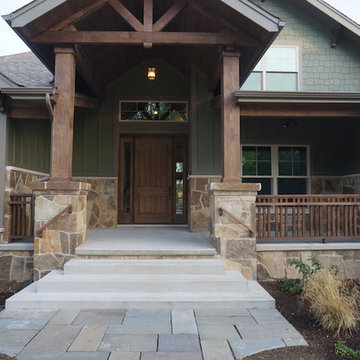
DJK Custom Homes, Inc.
This is an example of a large country two-storey green exterior in Chicago with mixed siding.
This is an example of a large country two-storey green exterior in Chicago with mixed siding.
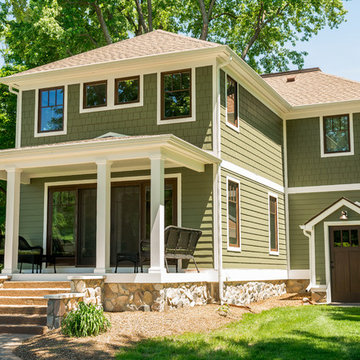
Covered porch and stone patio, entry to lower level.
Photo of a country green exterior in Detroit with concrete fiberboard siding.
Photo of a country green exterior in Detroit with concrete fiberboard siding.
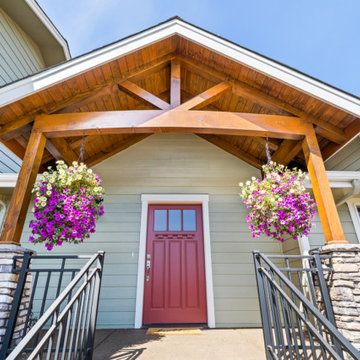
Inspiration for a large country split-level green house exterior in Other with concrete fiberboard siding, a gable roof and a shingle roof.
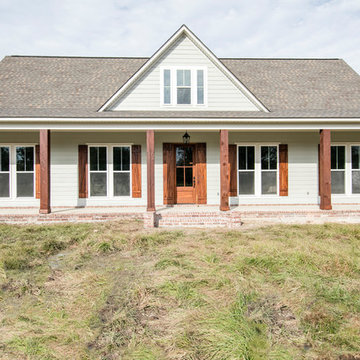
This is an example of a mid-sized country one-storey green house exterior in New Orleans with concrete fiberboard siding, a hip roof and a shingle roof.
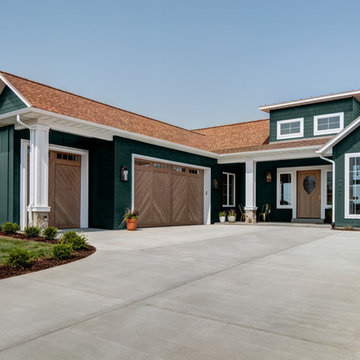
Low Country Style with a very dark green painted brick and board and batten exterior with real stone accents. White trim and a caramel colored shingled roof make this home stand out in any neighborhood.
Interior Designer: Simons Design Studio
Builder: Magleby Construction
Photography: Alan Blakely Photography
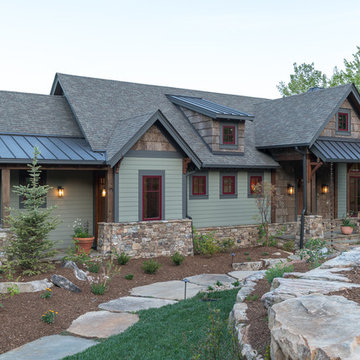
Kevin Meechan
Design ideas for a mid-sized country two-storey green exterior in Other with concrete fiberboard siding and a gable roof.
Design ideas for a mid-sized country two-storey green exterior in Other with concrete fiberboard siding and a gable roof.
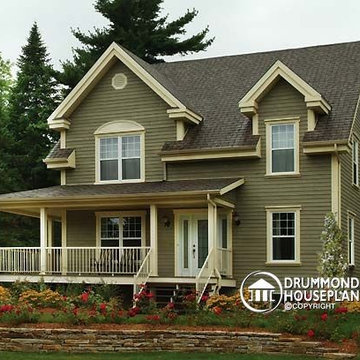
House design # 2590 by Drummond House Plans. Blueprints & PDF for sale starting at $789.
Asymmetry and Distinction
Simple and asymmetric lines, an imposing dormer and a more demure second dormer, help to accent a wraparound porch. The end result is an attractive and inviting home.
A central staircase allows for comfortable flow on the main floor living area or in the upstairs resting areas.
A practical service entrance offers ample storage, an independent laundry room and an adjoining half-bath. A brightly windowed breakfast area is large enough to serve as a dining room thus allowing the use of space adjacent the kitchen as a home office or flex room.
On the second level, a seating nook nestled in the dormer could be used as computer area (as illustrated in floor plan) or even a second bathroom. All bedrooms have acoustic separation for quiet and privacy.
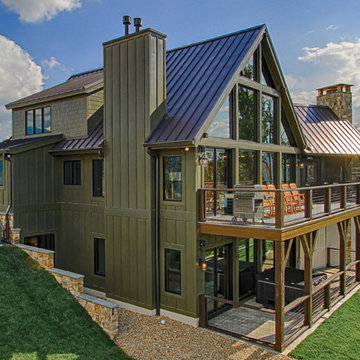
Inspiration for a country two-storey green house exterior in Other with concrete fiberboard siding and a metal roof.
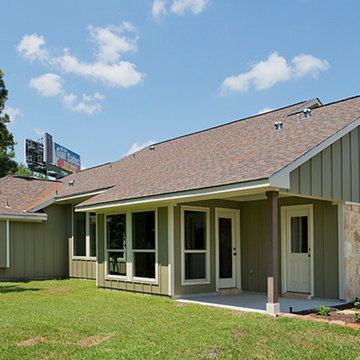
The San Jacinto is perfect for families desiring more space. The expansive family room features raised ceilings with wood beams and shares an open eating bar with the kitchen. Amenities in the kitchen include an oversized island, large built-in chef’s pantry, and breakfast room. The San Jacinto also includes a generous master suite, a formal dining room, and a large flex room. Tour the fully furnished model at our Spring Design Center.
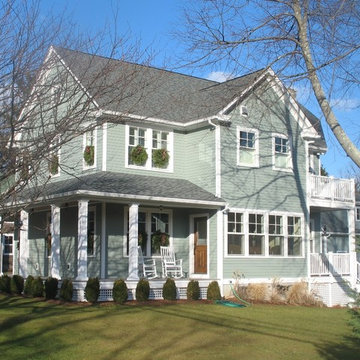
This is an example of a mid-sized country two-storey green house exterior in Bridgeport with wood siding, a gable roof and a shingle roof.
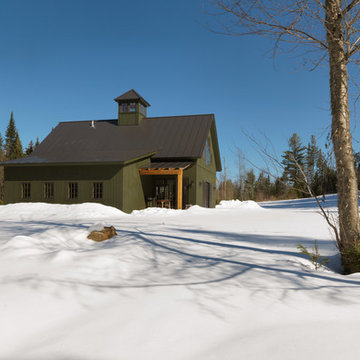
Susan Teare
Country two-storey green exterior in Burlington with wood siding and a gable roof.
Country two-storey green exterior in Burlington with wood siding and a gable roof.
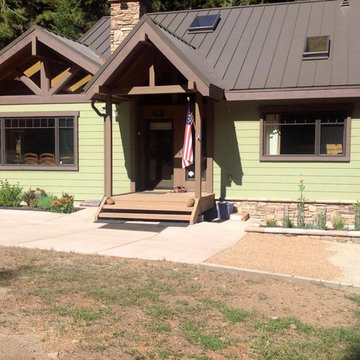
Photo of a mid-sized country one-storey green house exterior in Other with wood siding, a gable roof and a metal roof.
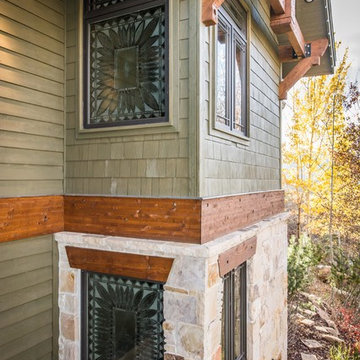
Large country two-storey green house exterior in Salt Lake City with wood siding, a gable roof and a shingle roof.
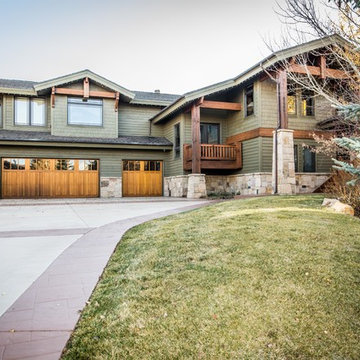
This is an example of a large country two-storey green house exterior in Salt Lake City with wood siding, a gable roof and a shingle roof.
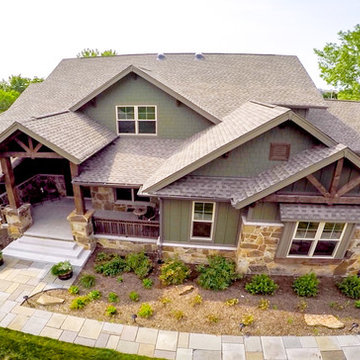
DJK Custom Homes
Inspiration for a large country two-storey green exterior in Chicago with concrete fiberboard siding.
Inspiration for a large country two-storey green exterior in Chicago with concrete fiberboard siding.
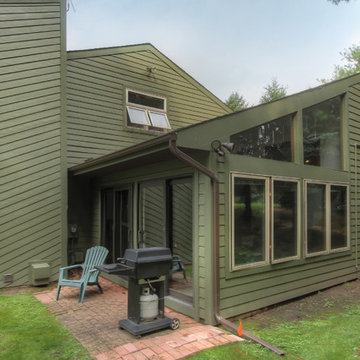
Our client's wish was for her home to blend in with its natural surroundings. Thompson Remodeling completed a full exterior remodel and replaced her existing wood siding with James Hardie cement siding in Mountain Sage.
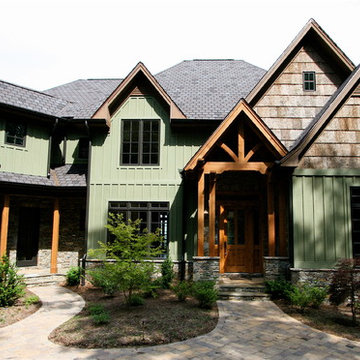
Sid Greene
Custom adirondack home featuring poplar bark siding, timber frames, and various other rustic features.
Photo of a mid-sized country two-storey green exterior in Charlotte with a gable roof.
Photo of a mid-sized country two-storey green exterior in Charlotte with a gable roof.
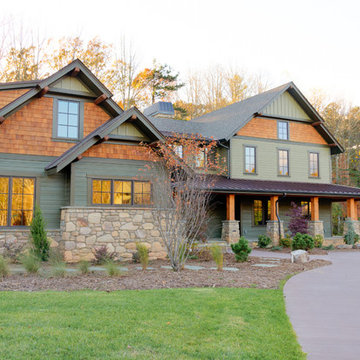
Photo of a large country two-storey green house exterior in Other with a gable roof, a shingle roof and mixed siding.
Country Green Exterior Design Ideas
5
