Country Green Exterior Design Ideas
Refine by:
Budget
Sort by:Popular Today
121 - 140 of 1,326 photos
Item 1 of 3
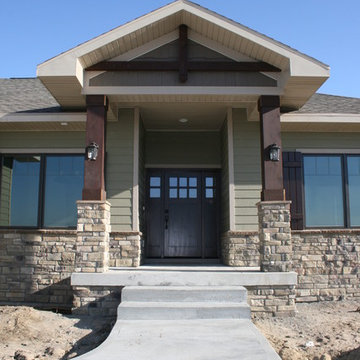
Anna Oseka
Mid-sized country one-storey green house exterior in Omaha with mixed siding, a hip roof and a shingle roof.
Mid-sized country one-storey green house exterior in Omaha with mixed siding, a hip roof and a shingle roof.

Photo of a mid-sized country two-storey green house exterior in San Francisco with a gable roof and a shingle roof.
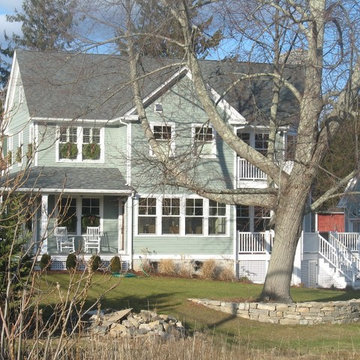
Inspiration for a mid-sized country two-storey green house exterior in Bridgeport with wood siding, a gable roof and a shingle roof.
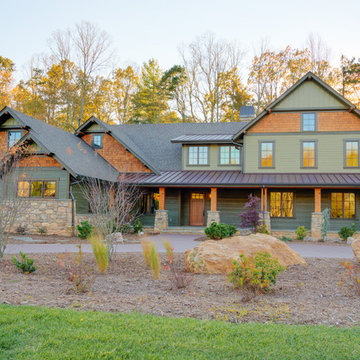
Inspiration for a large country two-storey green house exterior in Other with a gable roof, a shingle roof and mixed siding.
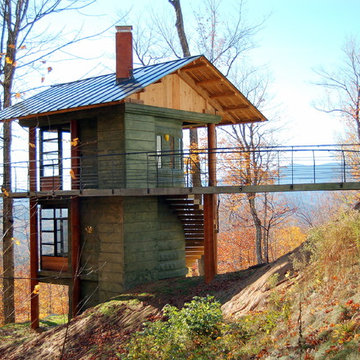
Design ideas for a small country two-storey concrete green exterior in Burlington with a gable roof and a metal roof.
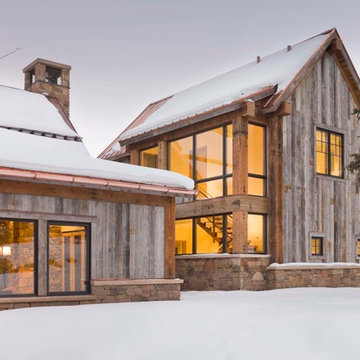
David O. Marlow
Photo of a large country two-storey green house exterior in Denver with wood siding and a gable roof.
Photo of a large country two-storey green house exterior in Denver with wood siding and a gable roof.
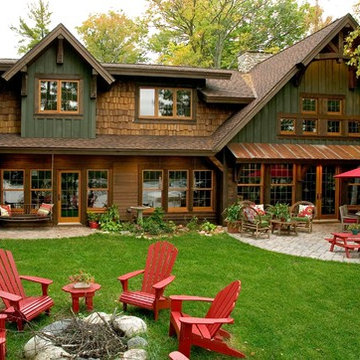
This is an example of a country two-storey green exterior in Minneapolis with wood siding.
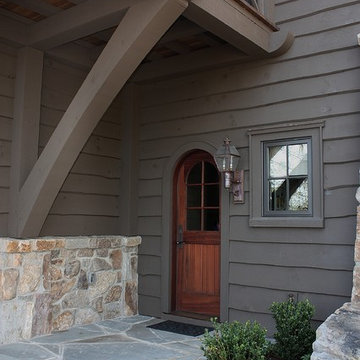
This refined Lake Keowee home, featured in the April 2012 issue of Atlanta Homes & Lifestyles Magazine, is a beautiful fusion of French Country and English Arts and Crafts inspired details. Old world stonework and wavy edge siding are topped by a slate roof. Interior finishes include natural timbers, plaster and shiplap walls, and a custom limestone fireplace. Photography by Accent Photography, Greenville, SC.
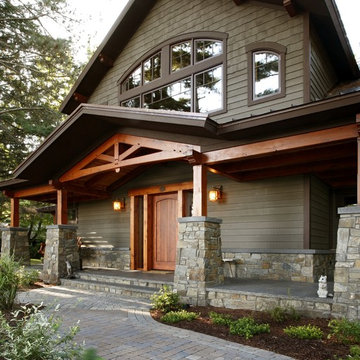
Design ideas for a large country two-storey green exterior in Other with wood siding and a gable roof.
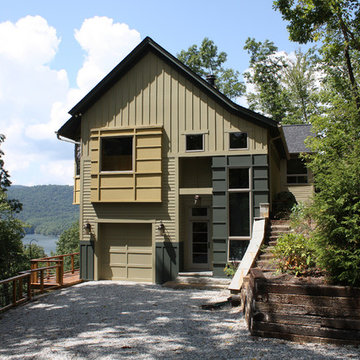
Nestled in the mountains at Lake Nantahala in western North Carolina, this secluded mountain retreat was designed for a couple and their two grown children.
The house is dramatically perched on an extreme grade drop-off with breathtaking mountain and lake views to the south. To maximize these views, the primary living quarters is located on the second floor; entry and guest suites are tucked on the ground floor. A grand entry stair welcomes you with an indigenous clad stone wall in homage to the natural rock face.
The hallmark of the design is the Great Room showcasing high cathedral ceilings and exposed reclaimed wood trusses. Grand views to the south are maximized through the use of oversized picture windows. Views to the north feature an outdoor terrace with fire pit, which gently embraced the rock face of the mountainside.
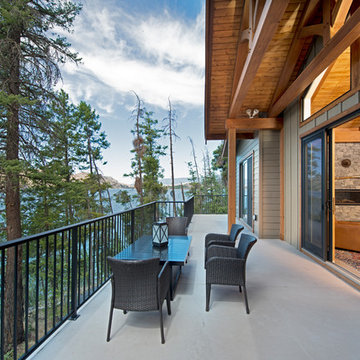
Design ideas for a small country one-storey green house exterior in Other with concrete fiberboard siding, a gable roof and a metal roof.
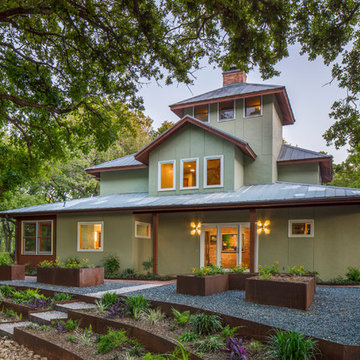
photo by Tre Dunham
Design ideas for a country two-storey stucco green house exterior in Austin with a metal roof.
Design ideas for a country two-storey stucco green house exterior in Austin with a metal roof.
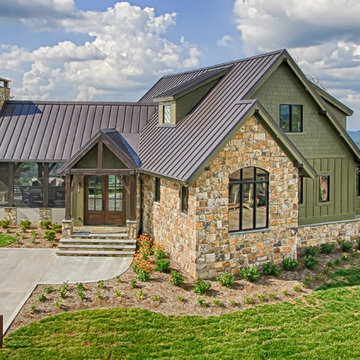
This is an example of a country two-storey green house exterior in Other with concrete fiberboard siding and a metal roof.
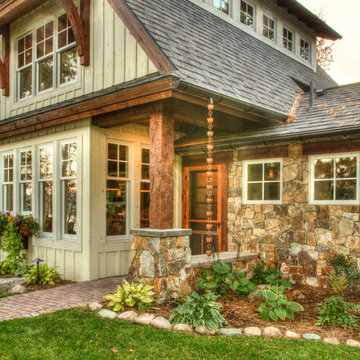
This is an example of a large country two-storey green house exterior in Minneapolis with wood siding, a gable roof and a shingle roof.
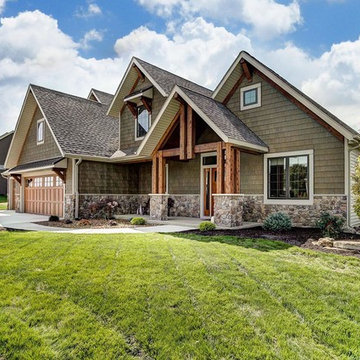
This is an example of a large country two-storey green house exterior in Other with vinyl siding, a gable roof and a shingle roof.
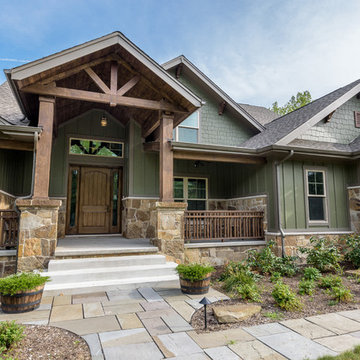
DJK Custom Homes
Inspiration for a large country two-storey green exterior in Chicago with concrete fiberboard siding.
Inspiration for a large country two-storey green exterior in Chicago with concrete fiberboard siding.
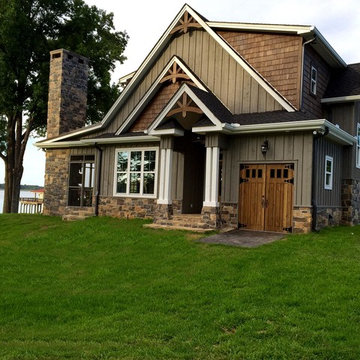
Love this 3 bedroom, 3 bath plan for either a lake, mountain or your main house. Loving the green-gray siding our homeowner put on this one and all the special details.
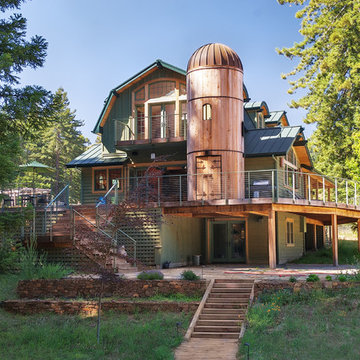
Photos by John Costill: www.costill.com
Contractor: Earthtone Construction, Sebastopol, CA
Large country three-storey green exterior in San Francisco with wood siding.
Large country three-storey green exterior in San Francisco with wood siding.
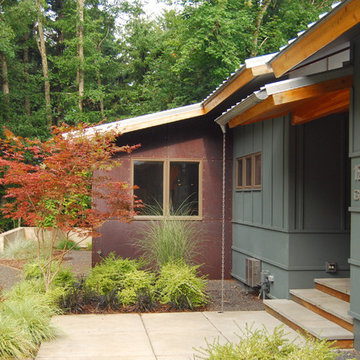
Entry at the Gracehaus in Portland, Oregon by Integrate Architecture & Planning. Cor-ten steel, weathering steel at facade beyond.
Mid-sized country two-storey green exterior in Portland with mixed siding and a gable roof.
Mid-sized country two-storey green exterior in Portland with mixed siding and a gable roof.
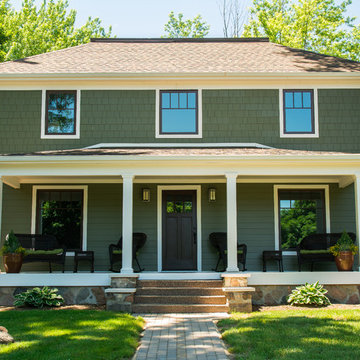
Main entry view of residence from street.
Design ideas for a country green exterior in Detroit with concrete fiberboard siding.
Design ideas for a country green exterior in Detroit with concrete fiberboard siding.
Country Green Exterior Design Ideas
7