Country Green Exterior Design Ideas
Refine by:
Budget
Sort by:Popular Today
161 - 180 of 1,326 photos
Item 1 of 3
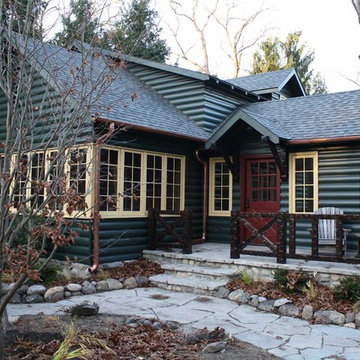
This original 1930's Michiana Log home was updated for year round use with an addition that included an Entry, connecting to a new two-car garage, Master Suite, Dining Room, Office, Bunk Room, and Screen Porch. Careful design consideration was given to maintaining the original cabin aesthetic, including the exterior materials and the intimacy of the interior spaces. Privacy and the creation of outdoor spaces was also a priority.
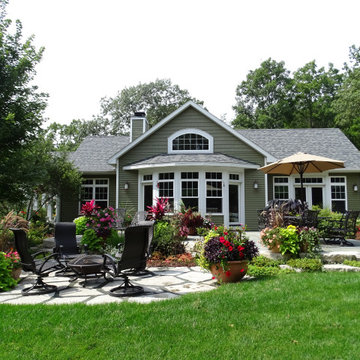
Outdoor living area
Large country two-storey green house exterior in Milwaukee with vinyl siding, a gable roof and a shingle roof.
Large country two-storey green house exterior in Milwaukee with vinyl siding, a gable roof and a shingle roof.
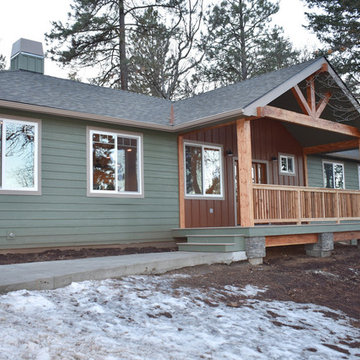
Design ideas for a mid-sized country one-storey green house exterior in Other with wood siding, a gable roof and a shingle roof.
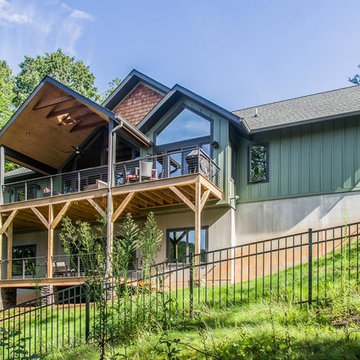
This couple wanted their mountainside home to take in their views of downtown Asheville. The distinctive vaulted ceiling line carries from the front porch, through the living room, and out onto the back deck. The main living area features floor-to-ceiling windows to embrace the beauty of the mountains. Reflecting their contemporary tastes, the interior lines are all simple and clean. The back deck spans the nearly the full width of the home, with minimally obscuring stainless steel cable railing.
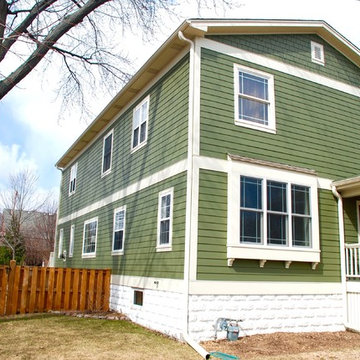
Arlington Heights, IL Farm House Style Home completed by Siding & Windows Group in James HardieShingle Siding and HardiePlank Select Cedarmill Lap Siding in ColorPlus Technology Color Mountain Sage and HardieTrim Smooth Boards in ColorPlus Technology Color Sail Cloth. Also remodeled Front Entry with HardiePlank Select Cedarmill Siding in Mountain Sage, Roof, Columns and Railing. Lastly, Replaced Windows with Marvin Ultimate Windows.
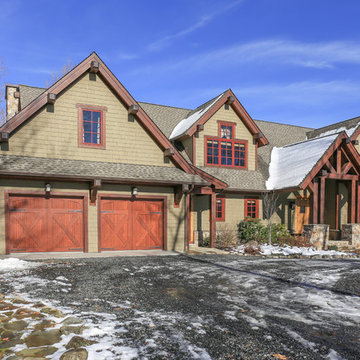
Beautiful cedar posts alongside red windows and a soft greens siding blend into the fauna of the mountain. The home is surrounded by multiple hiking trails and snow comes early at the elevation of 4,000 ft.
Designed by Melodie Durham of Durham Designs & Consulting, LLC.
Photo by Livengood Photographs [www.livengoodphotographs.com/design].
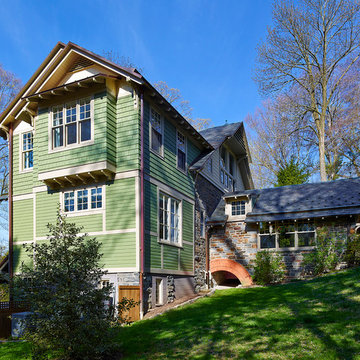
Jeffrey Totaro, Photographer
Large country three-storey green exterior in Philadelphia with mixed siding and a gable roof.
Large country three-storey green exterior in Philadelphia with mixed siding and a gable roof.
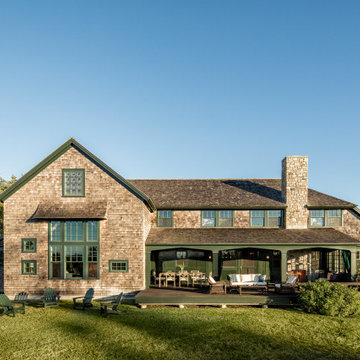
A summer house built around salvaged barn beams.
Not far from the beach, the secluded site faces south to the ocean and views.
The large main barn room embraces the main living spaces, including the kitchen. The barn room is anchored on the north with a stone fireplace and on the south with a large bay window. The wing to the east organizes the entry hall and sleeping rooms.
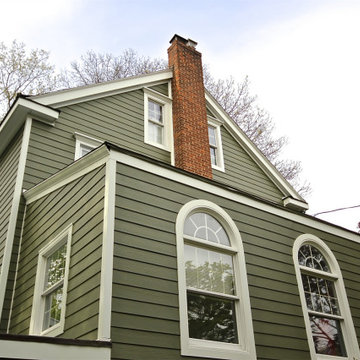
Design ideas for a mid-sized country two-storey green house exterior in Chicago with mixed siding, a gable roof and a shingle roof.
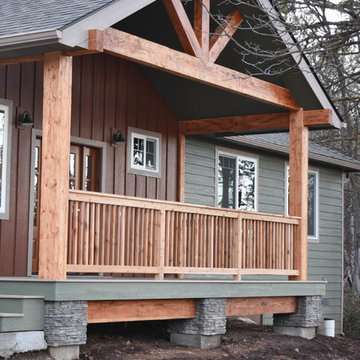
This is an example of a mid-sized country one-storey green house exterior in Other with wood siding, a gable roof and a shingle roof.
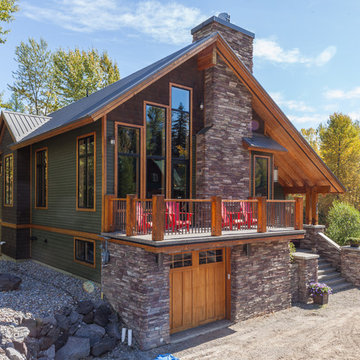
Photo of a mid-sized country two-storey green exterior in Calgary with wood siding and a gable roof.
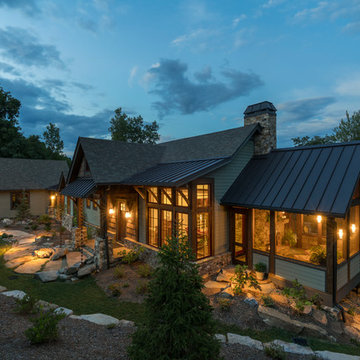
Kevin Meechan
This is an example of a mid-sized country two-storey green exterior in Other with concrete fiberboard siding and a gable roof.
This is an example of a mid-sized country two-storey green exterior in Other with concrete fiberboard siding and a gable roof.
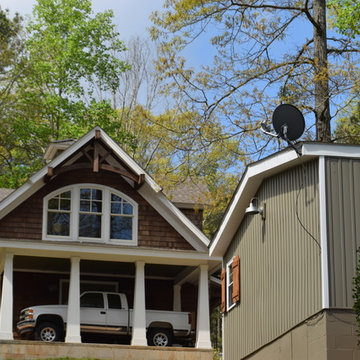
This is an example of a mid-sized country two-storey green exterior in Atlanta with mixed siding.
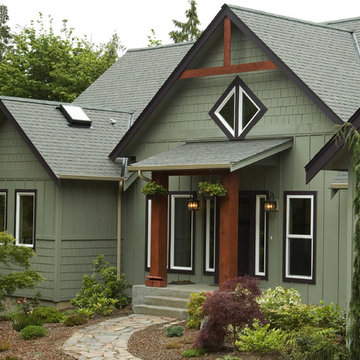
Estes Builders designs and builds new homes in Port Angeles, Sequim, Port Townsend, Kingston, Hansville, Poulsbo, Bainbridge Island, Bremerton, Silverdale, Port Orchard and surrounding Clallam and Kitsap Peninsula neighborhoods.
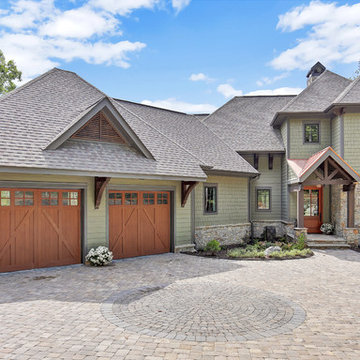
Photo of a country two-storey green house exterior in Other with wood siding, a hip roof and a shingle roof.
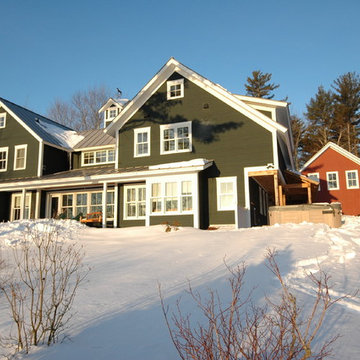
Inspiration for a large country two-storey green house exterior in Burlington with mixed siding, a gable roof and a metal roof.
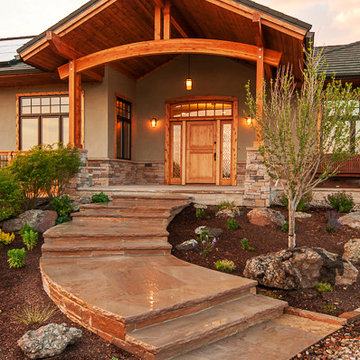
Rodwin Architecture and Skycastle Homes
Location: Boulder, CO, United States
This energy efficient home (HERS 35) has three bedrooms, 10ft tall ceilings, tile floors throughout (good for the passive solar thermal mass), a large wrap-around covered Trex porch, an indoor/outdoor see-thru gas fireplace, beautiful exterior stonework and a sunny walk-out basement.
Country: United States
Zip Code: 80504
To view other projects by Rodwin Architecture visit www.rodwinarch.com.
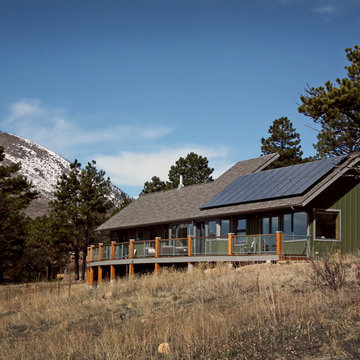
Photo of a mid-sized country one-storey green house exterior in Denver with wood siding, a gable roof and a shingle roof.
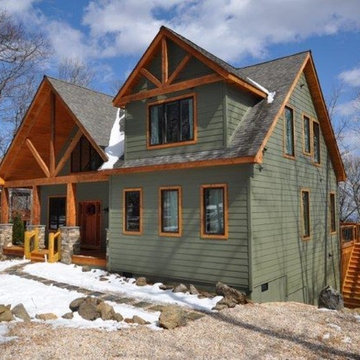
This is an example of a mid-sized country two-storey green house exterior in Richmond with wood siding, a gable roof and a shingle roof.
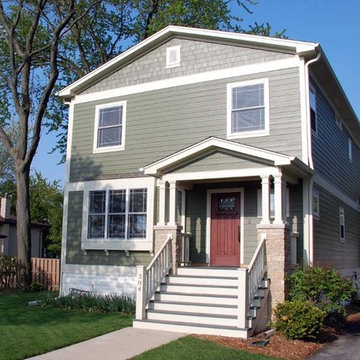
Arlington Heights, IL Farm House Style Home completed by Siding & Windows Group in James HardieShingle Siding and HardiePlank Select Cedarmill Lap Siding in ColorPlus Technology Color Mountain Sage and HardieTrim Smooth Boards in ColorPlus Technology Color Sail Cloth. Also remodeled Front Entry with HardiePlank Select Cedarmill Siding in Mountain Sage, Roof, Columns and Railing. Lastly, Replaced Windows with Marvin Ultimate Windows.
Country Green Exterior Design Ideas
9