Neutral Palettes 1,659 Country Home Design Photos
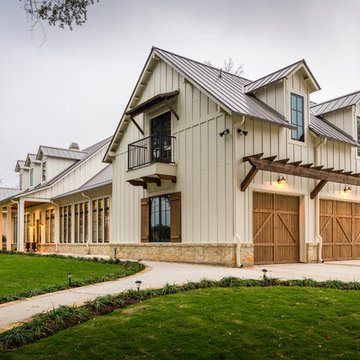
William David Homes
Design ideas for a large country two-storey beige house exterior in Houston with a gable roof, a metal roof and concrete fiberboard siding.
Design ideas for a large country two-storey beige house exterior in Houston with a gable roof, a metal roof and concrete fiberboard siding.
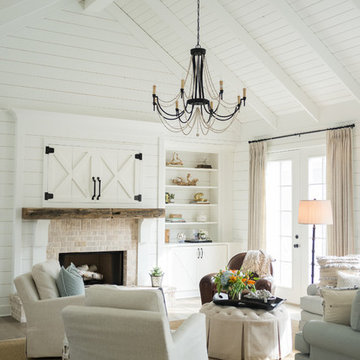
Inspiration for a country formal living room in Atlanta with white walls, dark hardwood floors, a standard fireplace and a brick fireplace surround.
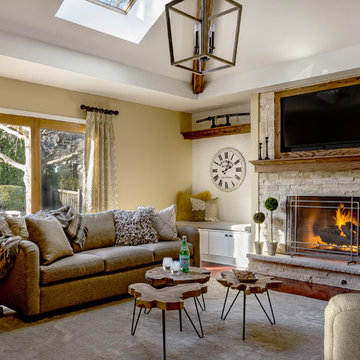
We replaced the brick with a Tuscan-colored stacked stone and added a wood mantel; the television was built-in to the stacked stone and framed out for a custom look. This created an updated design scheme for the room and a focal point. We also removed an entry wall on the east side of the home, and a wet bar near the back of the living area. This had an immediate impact on the brightness of the room and allowed for more natural light and a more open, airy feel, as well as increased square footage of the space. We followed up by updating the paint color to lighten the room, while also creating a natural flow into the remaining rooms of this first-floor, open floor plan.
After removing the brick underneath the shelving units, we added a bench storage unit and closed cabinetry for storage. The back walls were finalized with a white shiplap wall treatment to brighten the space and wood shelving for accessories. On the left side of the fireplace, we added a single floating wood shelf to highlight and display the sword.
The popcorn ceiling was scraped and replaced with a cleaner look, and the wood beams were stained to match the new mantle and floating shelves. The updated ceiling and beams created another dramatic focal point in the room, drawing the eye upward, and creating an open, spacious feel to the room. The room was finalized by removing the existing ceiling fan and replacing it with a rustic, two-toned, four-light chandelier in a distressed weathered oak finish on an iron metal frame.
Photo Credit: Nina Leone Photography
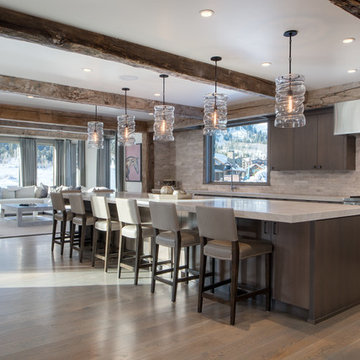
Sargent Schutt Photography
Design ideas for a country open plan kitchen in Other with flat-panel cabinets, dark wood cabinets, beige splashback, stainless steel appliances, medium hardwood floors, with island and brown floor.
Design ideas for a country open plan kitchen in Other with flat-panel cabinets, dark wood cabinets, beige splashback, stainless steel appliances, medium hardwood floors, with island and brown floor.
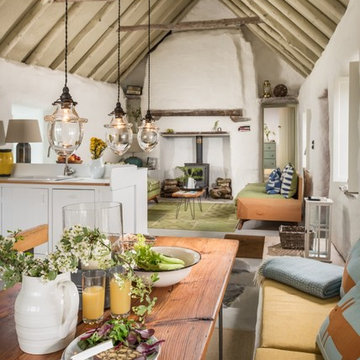
Unique Home Stays
This is an example of a country open plan dining in Other with white walls, a wood stove and grey floor.
This is an example of a country open plan dining in Other with white walls, a wood stove and grey floor.
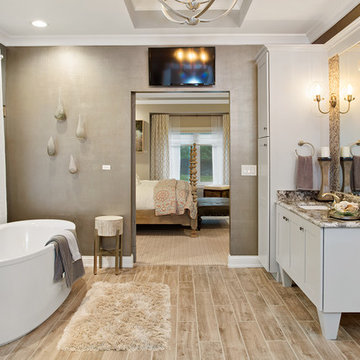
Photo by Grupenhof Photography
This is an example of a large country master bathroom in Chicago with a freestanding tub and an undermount sink.
This is an example of a large country master bathroom in Chicago with a freestanding tub and an undermount sink.
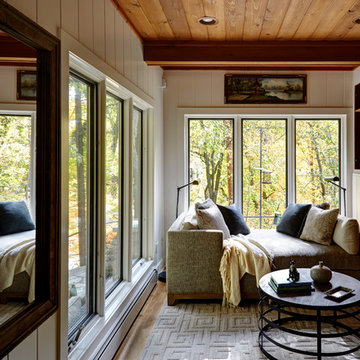
Mike Kaskel
Design ideas for a small country family room in Milwaukee with medium hardwood floors and a wall-mounted tv.
Design ideas for a small country family room in Milwaukee with medium hardwood floors and a wall-mounted tv.
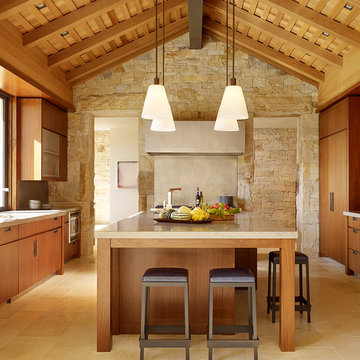
Matthew Millman
Photo of a country galley kitchen in San Francisco with an undermount sink, flat-panel cabinets, medium wood cabinets, limestone benchtops, panelled appliances, limestone floors, with island, beige floor and limestone splashback.
Photo of a country galley kitchen in San Francisco with an undermount sink, flat-panel cabinets, medium wood cabinets, limestone benchtops, panelled appliances, limestone floors, with island, beige floor and limestone splashback.
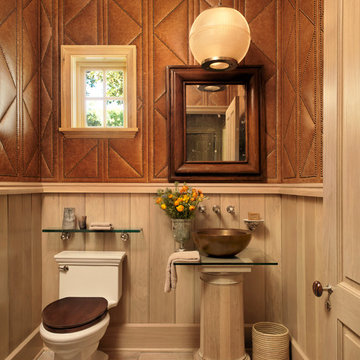
Alise O'Brien
Photo of a country powder room in Austin with a vessel sink, glass benchtops, a two-piece toilet, brown walls and light hardwood floors.
Photo of a country powder room in Austin with a vessel sink, glass benchtops, a two-piece toilet, brown walls and light hardwood floors.
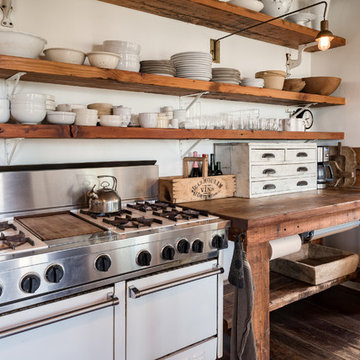
Photo by Bart Edson Photography
Http://www.bartedson.com
Country kitchen in San Francisco with open cabinets, medium wood cabinets, wood benchtops, white splashback, white appliances, dark hardwood floors, brown floor and brown benchtop.
Country kitchen in San Francisco with open cabinets, medium wood cabinets, wood benchtops, white splashback, white appliances, dark hardwood floors, brown floor and brown benchtop.

Custom wet bar with island featuring rustic wood beams and pendant lighting.
Large country galley seated home bar in Minneapolis with an undermount sink, shaker cabinets, black cabinets, quartz benchtops, white splashback, subway tile splashback, vinyl floors, grey floor and white benchtop.
Large country galley seated home bar in Minneapolis with an undermount sink, shaker cabinets, black cabinets, quartz benchtops, white splashback, subway tile splashback, vinyl floors, grey floor and white benchtop.
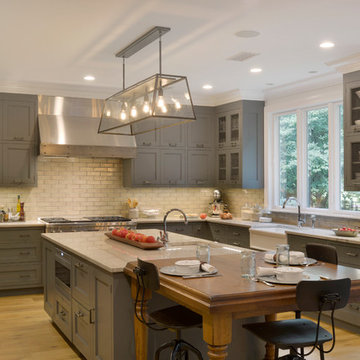
This expansive traditional kitchen by senior designer, Randy O'Kane and Architect, Clark Neuringer, features Bilotta Collection cabinet in a custom color. Randy says, the best part about working with this client was that she loves design – and not just interior but she also loves holiday decorating and she has a beautiful sense of aesthetic (and does everything to the nines). For her kitchen she wanted a barn-like feel and it absolutely had to be functional because she both bakes and cooks for her family and neighbors every day. And as the mother of four teenage girls she has a lot of people coming in and out of her home all the time. She wanted her kitchen to be comfortable – not untouchable and not too “done”. When she first met with Bilotta senior designer Randy O’Kane, her #1 comment was: “I’m experiencing white kitchen fatigue”. So right from the start finding the perfect color was the prime focus. The challenge was infusing a center hall colonial with a sense of warmth, comfort and that barn aesthetic without being too rustic which is why they went with a straight greenish grey paint vs. something distressed. The flooring, by Artisan Wood floors, looks reclaimed with its wider long planks and fumed finish. The barn door separating the laundry room and the kitchen was made from hand selected barn wood, made custom according to the client’s detailed specifications, and hung with sliding hardware. The kitchen hardware was really a window sash pull from Rocky Mountain that was repurposed as handles in a living bronze finish mounted horizontally. Glazed brick tile, by Ann Sacks, really helped to embrace the overall concept. Since a lot of parties are hosted out of that space, the kitchen, and butler’s pantry off to the side, needed a good flow as well as areas to bake and stage the creations. Double ovens were a must as well as a 48” Wolf Range and a Rangecraft hood – four ovens are going all the time. Beverage drawers were added to allow others to flow through the kitchen without disturbing the cook. Lots of storage was added for a well-stocked kitchen. A unique detail is double door wall cabinets, some with wire mesh to allow to see their dishes for easy access. In the butler’s pantry, instead of mesh they opted for antique mirror glass fronts. Countertops are a natural quartzite for care free use and a solid wood table, by Brooks Custom, extends of the island, removable for flexibility, making the kitchen and dining area very functional. One of the client’s antique pieces (a hutch) was incorporated into the kitchen to give it a more authentic look as well as another surface to decorate and provide storage. The lighting over the island and breakfast table has exposed Edison bulbs which hearkens to that “barn” lighting. For the sinks, they used a fireclay Herbeau farmhouse on the perimeter and an undermount Rohl sink on the island. Faucets are by Waterworks. Standing back and taking it all in it’s a wonderful collaboration of carefully designed working space and a warm gathering space for family and guests. Bilotta Designer: Randy O’Kane, Architect: Clark Neuringer Architects, posthumously. Photo Credit: Peter Krupenye
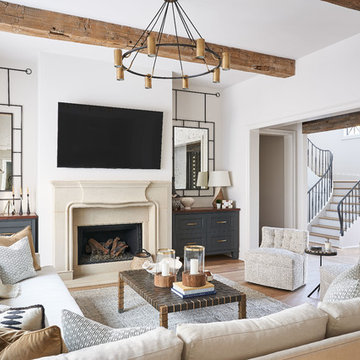
Inspiration for a country living room in Charlotte with white walls, medium hardwood floors, a standard fireplace, a wall-mounted tv and brown floor.
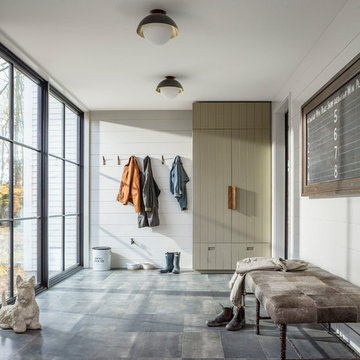
This is an example of a large country mudroom in Burlington with white walls, porcelain floors and grey floor.
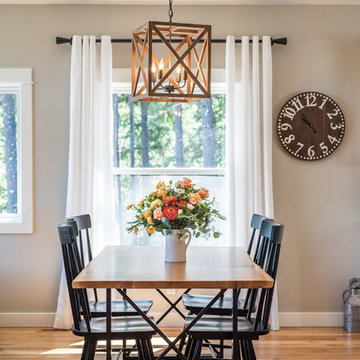
Jen Jones
Design ideas for a small country dining room in Seattle with grey walls, medium hardwood floors, no fireplace and brown floor.
Design ideas for a small country dining room in Seattle with grey walls, medium hardwood floors, no fireplace and brown floor.
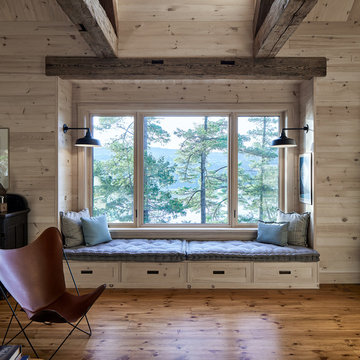
Small country hallway in Toronto with beige walls, medium hardwood floors and brown floor.
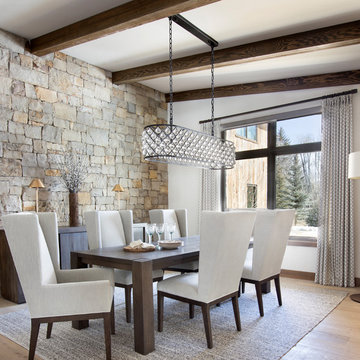
This is an example of a country dining room in Denver with white walls, light hardwood floors and beige floor.
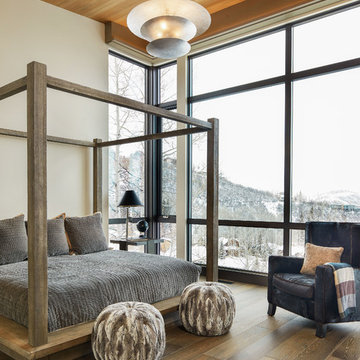
David Marlow Photography
Large country master bedroom in Denver with beige walls, medium hardwood floors, brown floor and no fireplace.
Large country master bedroom in Denver with beige walls, medium hardwood floors, brown floor and no fireplace.
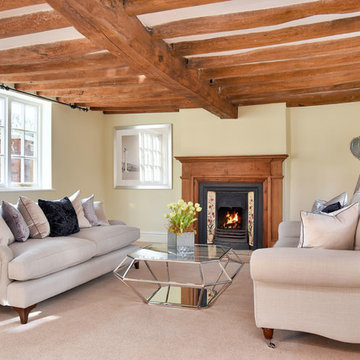
Jon Holmes
Photo of a mid-sized country formal enclosed living room in Other with yellow walls, carpet, a standard fireplace, a metal fireplace surround and beige floor.
Photo of a mid-sized country formal enclosed living room in Other with yellow walls, carpet, a standard fireplace, a metal fireplace surround and beige floor.
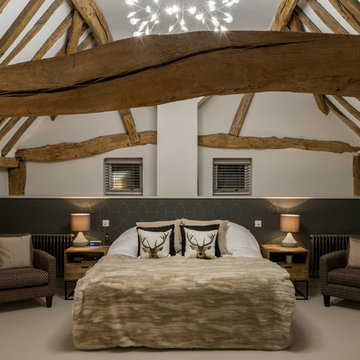
Conversion and renovation of a Grade II listed barn into a bright contemporary home
Inspiration for a large country master bedroom in Buckinghamshire with white walls, carpet and beige floor.
Inspiration for a large country master bedroom in Buckinghamshire with white walls, carpet and beige floor.
Neutral Palettes 1,659 Country Home Design Photos
5


















