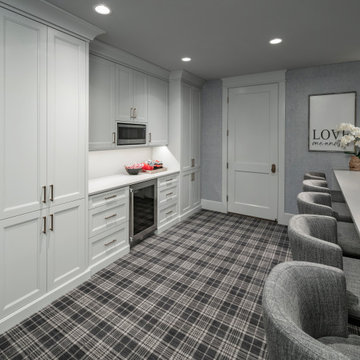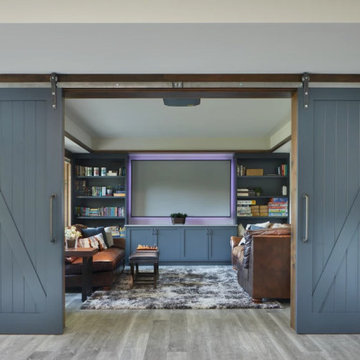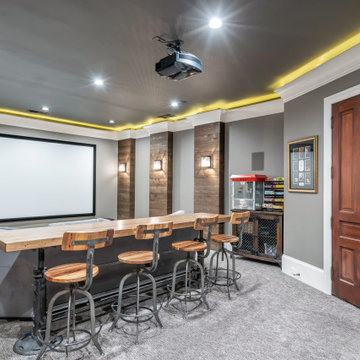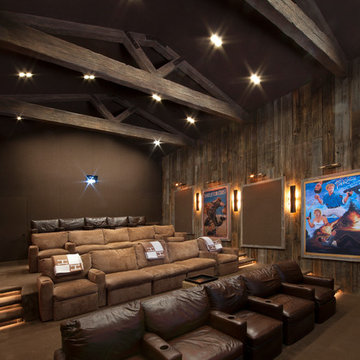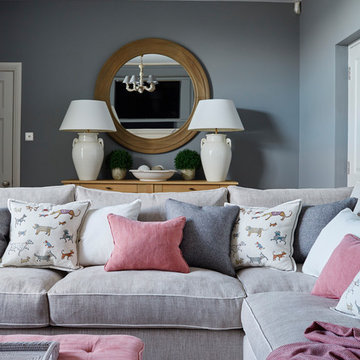Country Home Theatre Design Photos
Refine by:
Budget
Sort by:Popular Today
101 - 120 of 2,702 photos
Item 1 of 2
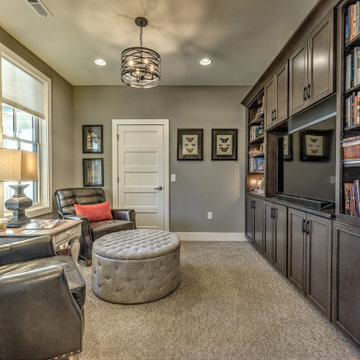
This gorgeous farmhouse style home features neutral/gray interior colors throughout. This room is a dedicated entertainment and reading room.
Inspiration for a mid-sized country enclosed home theatre in Atlanta with grey walls, carpet, a built-in media wall and grey floor.
Inspiration for a mid-sized country enclosed home theatre in Atlanta with grey walls, carpet, a built-in media wall and grey floor.
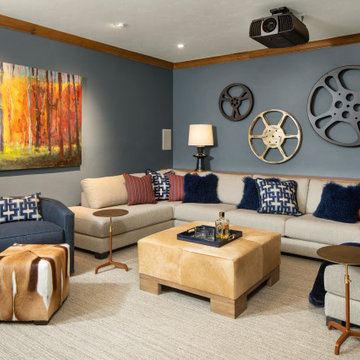
Benjamin Moore's Black Pepper was used to spice up the walls and create a cozy feel for this movie space. We incorporated a new U Shaped Sectional with lots of pillows to allow for all levels of comfort. Cow hide, navy blue fur accents are the star of the show.
Find the right local pro for your project
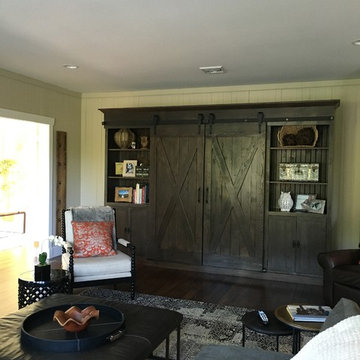
Barn door entertainment cabinet fits a 70" diagonal TV. made of reclaimed wood, finished in weathered gray stain. Size 136"W x 18"D x 93"H
Country home theatre in Philadelphia.
Country home theatre in Philadelphia.
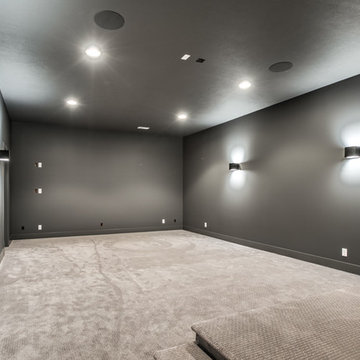
This is an example of a large country enclosed home theatre in Omaha with carpet, a projector screen, grey walls and beige floor.
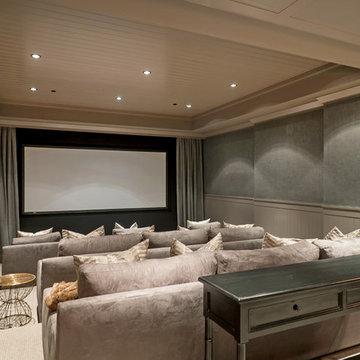
A large home movie theater with couches for seating. Acoustic wall panels and dedicated sound system with insulated walls. Crank it up.
Photo of a country home theatre in San Francisco.
Photo of a country home theatre in San Francisco.
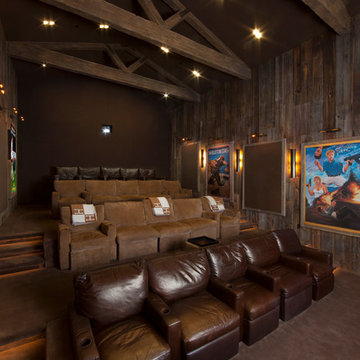
This was a detached building from the main house just for the theater. The interior of the room was designed to look like an old lodge with reclaimed barn wood on the interior walls and old rustic beams in the ceiling. In the process of remodeling the room we had to find old barn wood that matched the existing barn wood and weave in the old with the new so you could not see the difference when complete. We also had to hide speakers in the walls by Faux painting the fabric speaker grills to match the grain of the barn wood on all sides of it so the speakers were completely hidden.
We also had a very short timeline to complete the project so the client could screen a movie premiere in the theater. To complete the project in a very short time frame we worked 10-15 hour days with multiple crew shifts to get the project done on time.
The ceiling of the theater was over 30’ high and all of the new fabric, barn wood, speakers, and lighting required high scaffolding work.
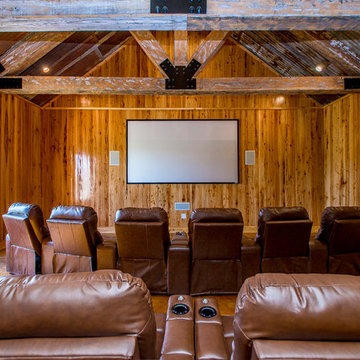
Home Theater
Inspiration for an expansive country home theatre in New Orleans.
Inspiration for an expansive country home theatre in New Orleans.
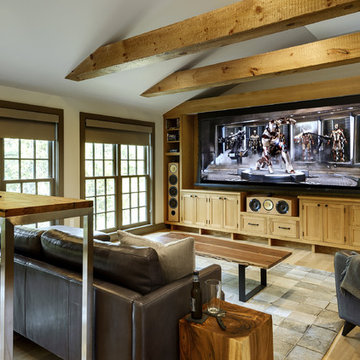
Rob Karosis
Country enclosed home theatre in New York with light hardwood floors and a projector screen.
Country enclosed home theatre in New York with light hardwood floors and a projector screen.
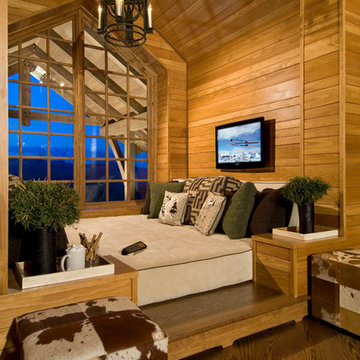
Cozy Nook
by Randall Perry
Photo of a country home theatre in New York with a wall-mounted tv.
Photo of a country home theatre in New York with a wall-mounted tv.
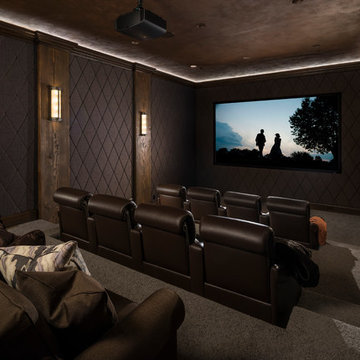
Large country enclosed home theatre in Salt Lake City with brown walls, carpet, brown floor and a projector screen.
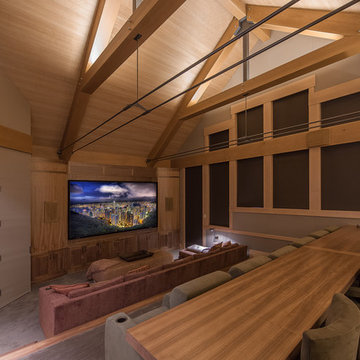
A fun and relaxing home theater featuring stadium seating, timber and steel construction, and ample space to entertain family and friends.
Tim Stone Photo
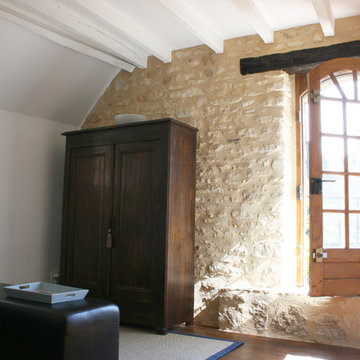
If you feel like resting up and enjoying one of the many movies filmed in the picturesque village, this is where our guests do just that! Open the window and allow the cool breeze from the valley to freshen things up a bit.
Cottage availability: http://www.vrbo.com/255275
image via www.stephmodo.com
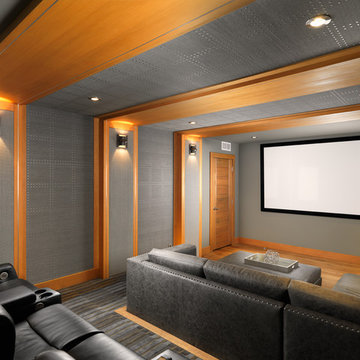
This is an example of a country enclosed home theatre in Vancouver with grey walls, carpet, a projector screen and grey floor.
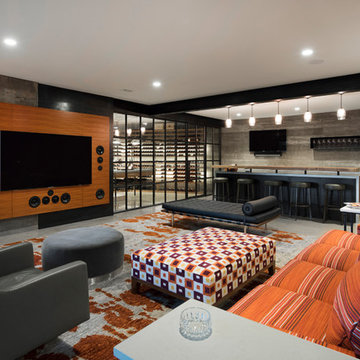
Natural light streams in everywhere through abundant glass, giving a 270 degree view of the lake. Reflecting straight angles of mahogany wood broken by zinc waves, this home blends efficiency with artistry.
Country Home Theatre Design Photos
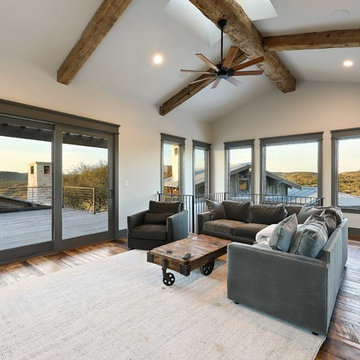
?: Lauren Keller | Luxury Real Estate Services, LLC
Reclaimed Wood Flooring - Sovereign Plank Wood Flooring - https://www.woodco.com/products/sovereign-plank/
Reclaimed Hand Hewn Beams - https://www.woodco.com/products/reclaimed-hand-hewn-beams/
Reclaimed Oak Patina Faced Floors, Skip Planed, Original Saw Marks. Wide Plank Reclaimed Oak Floors, Random Width Reclaimed Flooring.
Reclaimed Beams in Ceiling - Hand Hewn Reclaimed Beams.
Barnwood Paneling & Ceiling - Wheaton Wallboard
Reclaimed Beam Mantel
6
