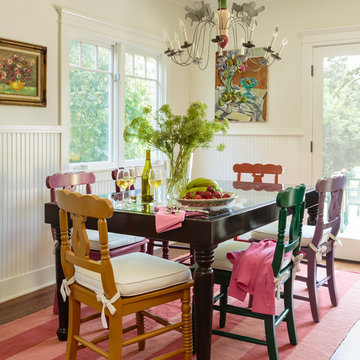Country Kitchen/Dining Combo Design Ideas
Refine by:
Budget
Sort by:Popular Today
21 - 40 of 6,371 photos
Item 1 of 3
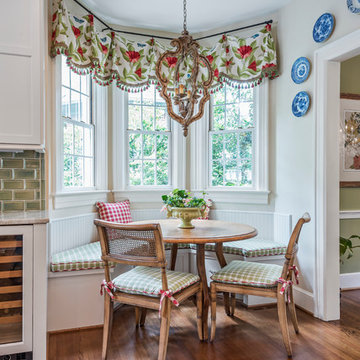
Photography by Jay Sinclair
Inspiration for a large country kitchen/dining combo in Other with white walls and medium hardwood floors.
Inspiration for a large country kitchen/dining combo in Other with white walls and medium hardwood floors.
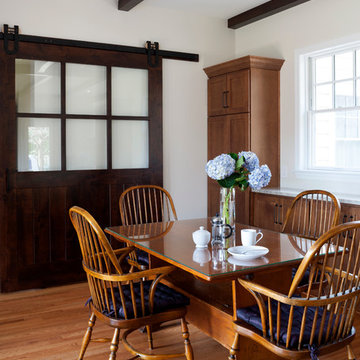
AV Architects + Builders
Location: Great Falls, VA, USA
Our modern farm style home design was exactly what our clients were looking for. They had the charm and the landscape they wanted, but needed a boost to help accommodate a family of four. Our design saw us tear down their existing garage and transform the space into an entertaining family friendly kitchen. This addition moved the entry of the home to the other side and switched the view of the kitchen on the side of the home with more natural light. As for the ceilings, we went ahead and changed the traditional 7’8” ceilings to a 9’4” ceiling. Our decision to approach this home with smart design resulted in removing the existing stick frame roof and replacing it with engineered trusses to have a higher and wider roof, which allowed for the open plan to be implemented without the use of supporting beams. And once the finished product was complete, our clients had a home that doubled in space and created many more opportunities for entertaining and relaxing in style.
Stacy Zarin Photography
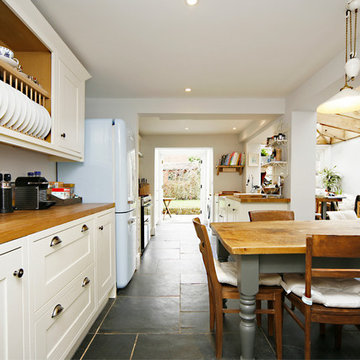
Fine House Studio
Expansive country kitchen/dining combo in Gloucestershire with white walls and slate floors.
Expansive country kitchen/dining combo in Gloucestershire with white walls and slate floors.
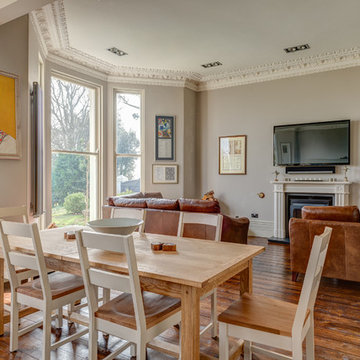
A fabulous dining and chill/our space in a beautifully restored Victorian Villa by the Sea in South Devon. Colin Cadle Photography, Photo Styling Jan Cadle
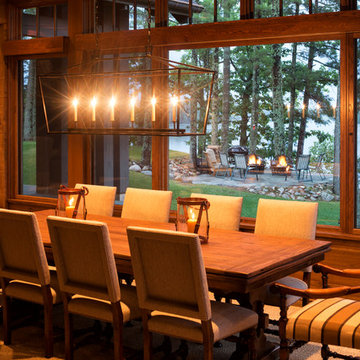
Builder: John Kraemer & Sons | Architect: TEA2 Architects | Interior Design: Marcia Morine | Photography: Landmark Photography
This is an example of a country kitchen/dining combo in Minneapolis with medium hardwood floors.
This is an example of a country kitchen/dining combo in Minneapolis with medium hardwood floors.
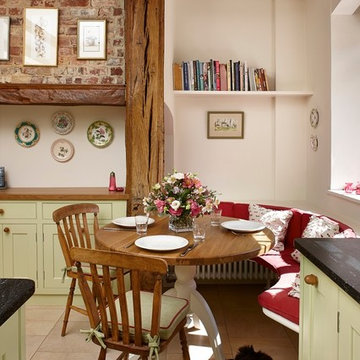
A small kitchen designed around the oak beams, resulting in a space conscious design. All units were painted & with a stone work surface. The Acorn door handles were designed specially for this clients kitchen. In the corner a curved bench was attached onto the wall creating additional seating around a circular table. The large wall pantry with bi-fold doors creates a fantastic workstation & storage area for food & appliances. The small island adds an extra work surface and has storage space.
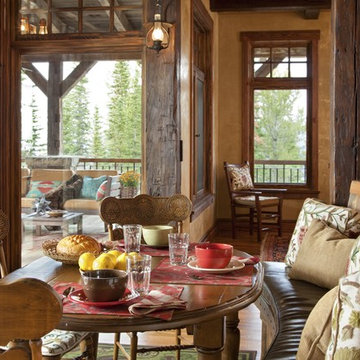
Informal mountain dining at its best! Rustic, yet cozy banquette with antique table and chairs. Beautiful outdoor seating area in the background.
Photo of a mid-sized country kitchen/dining combo in Other with brown walls, medium hardwood floors, no fireplace and brown floor.
Photo of a mid-sized country kitchen/dining combo in Other with brown walls, medium hardwood floors, no fireplace and brown floor.
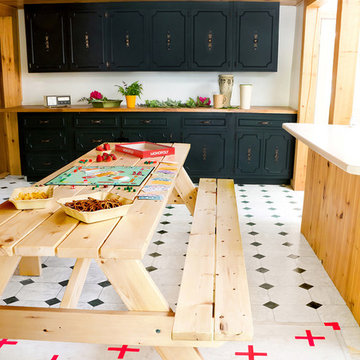
Custom picnic table, knotty pine, butcher block, and spruce colored cabinets
This is an example of a country kitchen/dining combo in Portland Maine with white walls, ceramic floors and multi-coloured floor.
This is an example of a country kitchen/dining combo in Portland Maine with white walls, ceramic floors and multi-coloured floor.
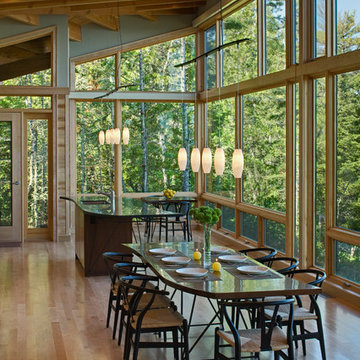
The Eagle Harbor Cabin is located on a wooded waterfront property on Lake Superior, at the northerly edge of Michigan’s Upper Peninsula, about 300 miles northeast of Minneapolis.
The wooded 3-acre site features the rocky shoreline of Lake Superior, a lake that sometimes behaves like the ocean. The 2,000 SF cabin cantilevers out toward the water, with a 40-ft. long glass wall facing the spectacular beauty of the lake. The cabin is composed of two simple volumes: a large open living/dining/kitchen space with an open timber ceiling structure and a 2-story “bedroom tower,” with the kids’ bedroom on the ground floor and the parents’ bedroom stacked above.
The interior spaces are wood paneled, with exposed framing in the ceiling. The cabinets use PLYBOO, a FSC-certified bamboo product, with mahogany end panels. The use of mahogany is repeated in the custom mahogany/steel curvilinear dining table and in the custom mahogany coffee table. The cabin has a simple, elemental quality that is enhanced by custom touches such as the curvilinear maple entry screen and the custom furniture pieces. The cabin utilizes native Michigan hardwoods such as maple and birch. The exterior of the cabin is clad in corrugated metal siding, offset by the tall fireplace mass of Montana ledgestone at the east end.
The house has a number of sustainable or “green” building features, including 2x8 construction (40% greater insulation value); generous glass areas to provide natural lighting and ventilation; large overhangs for sun and snow protection; and metal siding for maximum durability. Sustainable interior finish materials include bamboo/plywood cabinets, linoleum floors, locally-grown maple flooring and birch paneling, and low-VOC paints.
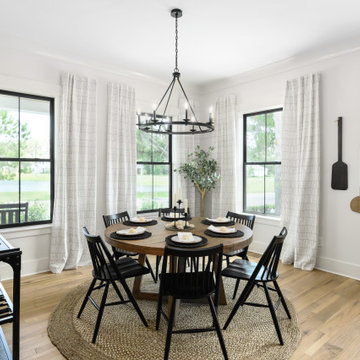
Photo of a mid-sized country kitchen/dining combo in Jacksonville with white walls, light hardwood floors, no fireplace and brown floor.
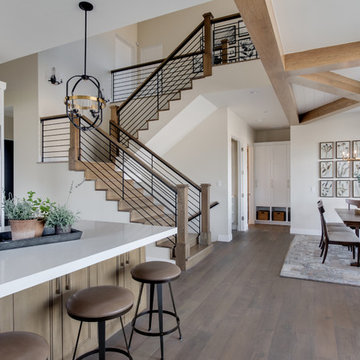
Interior Designer: Simons Design Studio
Builder: Magleby Construction
Photography: Allison Niccum
Country kitchen/dining combo in Salt Lake City with white walls, light hardwood floors and no fireplace.
Country kitchen/dining combo in Salt Lake City with white walls, light hardwood floors and no fireplace.
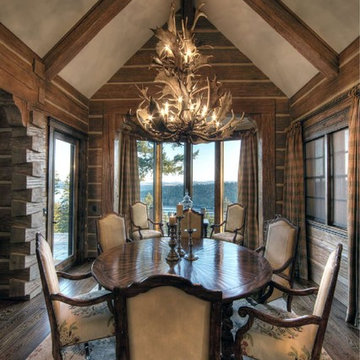
Rustic Appalachian Dovetail Log Home
Design ideas for a large country kitchen/dining combo in Other with brown walls and dark hardwood floors.
Design ideas for a large country kitchen/dining combo in Other with brown walls and dark hardwood floors.
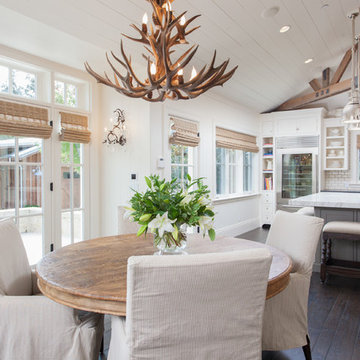
This was a new construction project photographed for Jim Clopton of McGuire Real Estate. Construction is by Lou Vierra of Vierra Fine Homes ( http://www.vierrafinehomes.com).
Photography by peterlyonsphoto.com
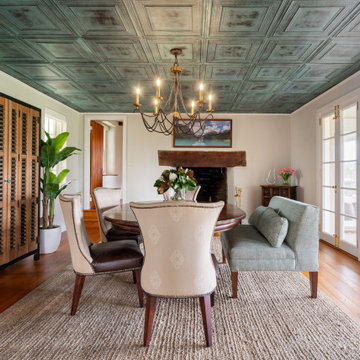
Nail up tin ceiling by American Tin Ceilings /Pattern #6 in Expresso Patina. Williams and Sonoma Jute Area Rug, Marigot Medium Chandelier in Rust and Old Brass, Hooker Libations Locker bar cabinet. Custom table and seating. Arhaus Eaton upholstered dining bench.
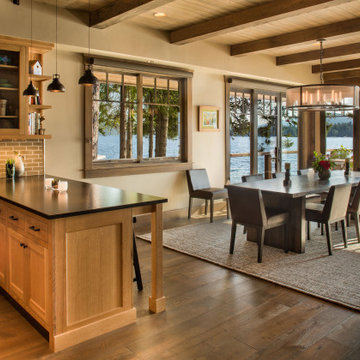
A rustic modern Dining Room with deck access, open kitchen and views of Priest Lake. Photo by Marie-Dominique Verdier.
This is an example of a mid-sized country kitchen/dining combo in Seattle with beige walls, medium hardwood floors, beige floor and exposed beam.
This is an example of a mid-sized country kitchen/dining combo in Seattle with beige walls, medium hardwood floors, beige floor and exposed beam.
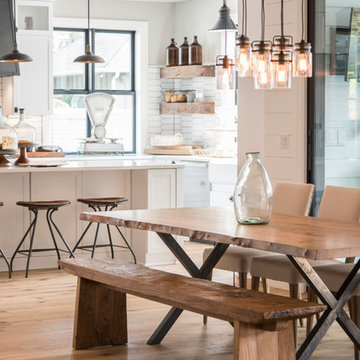
Country kitchen/dining combo in Seattle with white walls, light hardwood floors and beige floor.
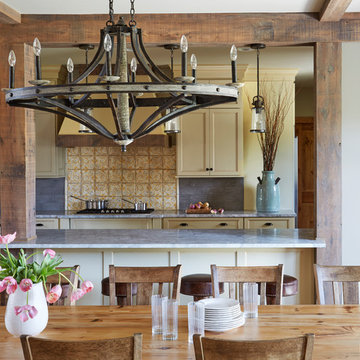
Photo Credit: Kaskel Photo
Inspiration for a mid-sized country kitchen/dining combo in Chicago with beige walls, light hardwood floors, brown floor and exposed beam.
Inspiration for a mid-sized country kitchen/dining combo in Chicago with beige walls, light hardwood floors, brown floor and exposed beam.
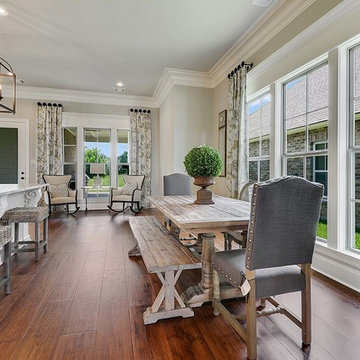
This is an example of a small country kitchen/dining combo in New Orleans with grey walls, medium hardwood floors, no fireplace and brown floor.
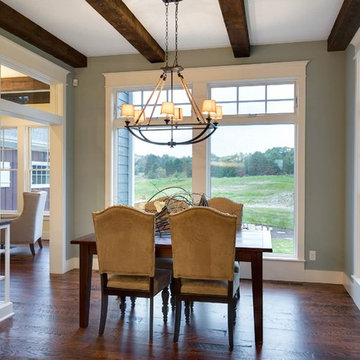
Photo of a country kitchen/dining combo in Minneapolis with blue walls and dark hardwood floors.
Country Kitchen/Dining Combo Design Ideas
2
