Country Kitchen with Marble Splashback Design Ideas
Refine by:
Budget
Sort by:Popular Today
141 - 160 of 2,907 photos
Item 1 of 3
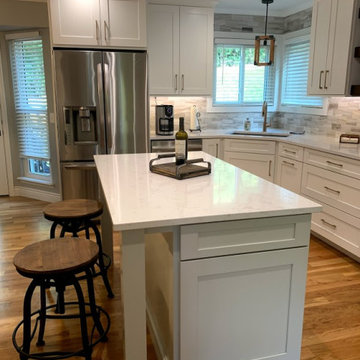
Stunning....is how this project turned out.
We removed the desk area, wet bar behind it, and the powder room to the left of these areas.
This allowed for them to not see in the powder room when you walk in the front door and open up the space so the table was not so cramped with the island. The custom made wood distressed shelves, marble back splash that runs up and around the windows connecting this space together. With a hidden chalk board behind a false door to hide all the HVAC pipes running to the second level. Lots of extra efficient storage, with some to spare.
The soft brushed gold hardware and the brushed gold faucet mixed with the black metal and wood tones pairs perfectly with the space.
The gas oven has 2 ovens but with a squeeze of the door it becomes one big oven !
The crown molding wraps around the entire space creating a bond between the eating space and the kitchen area. Installed 4" can lights, cabinet lighting, decorative lights over the sink and the table.
These clients were amazing to work with I enjoyed every second from start to finish.
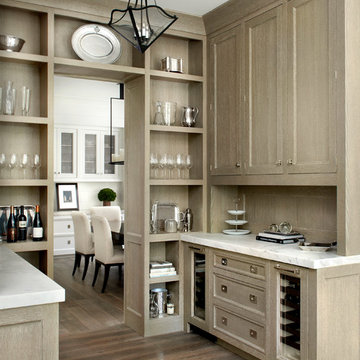
Gracious and timeless, this coordinating butler’s pantry and open dining room featuring a custom hood surround are the heart of this stunning home. O'Brien Harris Cabinetry in Chicago worked on this custom home for the builders of Tiburon Homes as their personal residence. The biggest challenge/opportunity of this kitchen was the size and openness of the space. We created natural functions in the large space, dividing it into four main areas: casual dining, butler’s pantry, serving station, and main kitchen. The division was achieved through a variety of cabinet and finish styles, yet the space still feels cohesive, quiet, and organized.
The finish is Oxford rift and quartered oak and with a soft ceruse, a favorite in the O’Brien Harris library. The cabinetry has integrated hardware—campaign-style pulls on the drawers give it a furniture feel. In the kitchen, a finishing touch is oak banding around the cooktop and range cabinetry and refrigeration units. We integrated the oak finish into the island and raised it up to feel lighter, adding polished stainless-steel cuffs to the legs. obrienharris.com
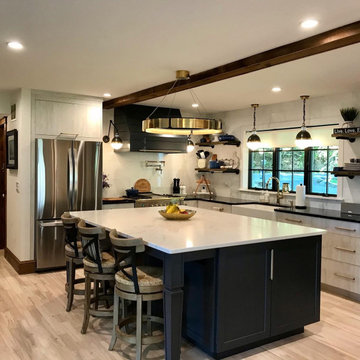
Large country l-shaped eat-in kitchen in New York with a farmhouse sink, flat-panel cabinets, blue cabinets, solid surface benchtops, white splashback, marble splashback, stainless steel appliances, light hardwood floors, with island, white floor, white benchtop and exposed beam.
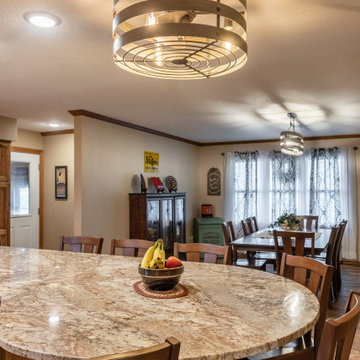
This is an example of a mid-sized country l-shaped eat-in kitchen in St Louis with an undermount sink, recessed-panel cabinets, light wood cabinets, granite benchtops, beige splashback, marble splashback, stainless steel appliances, vinyl floors, with island, brown floor and brown benchtop.
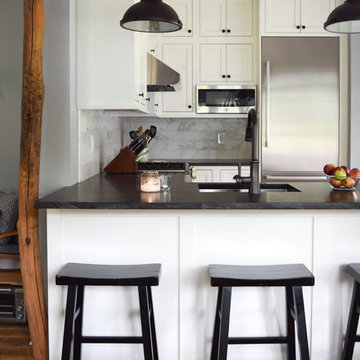
Inspiration for a small country u-shaped eat-in kitchen in New York with an undermount sink, beaded inset cabinets, white cabinets, soapstone benchtops, marble splashback, stainless steel appliances, medium hardwood floors and a peninsula.
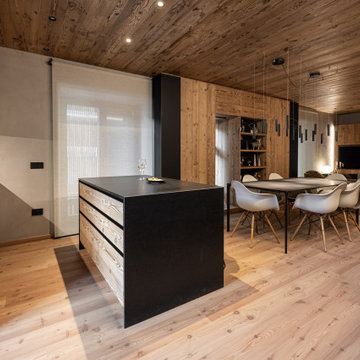
Ambiente unico che ospita cucina, sala da pranzo e soggiorno. Arredi dominati dal legno antico di larice e abete, recuperato da travi di masi, accostato al marmo e ferro nero.
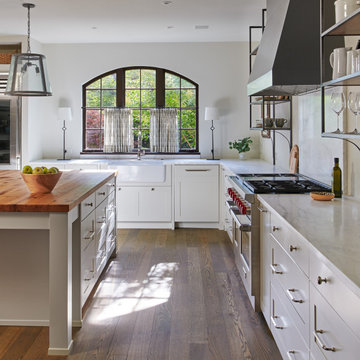
Inspiration for a large country u-shaped separate kitchen in DC Metro with a farmhouse sink, recessed-panel cabinets, grey cabinets, wood benchtops, white splashback, marble splashback, stainless steel appliances, dark hardwood floors, with island and white benchtop.
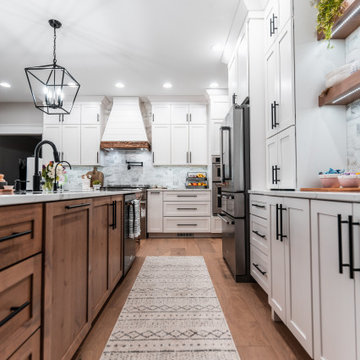
Placed in a field among the prairie, this gorgeous new home will delight all the senses. Striking white cabinetry creates a beautiful farmhouse style kitchen. Reaching to the ceiling, the double-stack custom cabinetry creates a grand look with all the warmth & comfort of a cozy space. Hard wood floors, marble backsplash tile & a stunning hood over the stove provide a casual elegance.
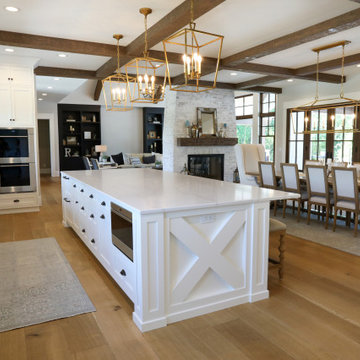
Amazing luxury custom kitchen by Ayr Cabinet Co. features painted two-sided brick fireplace and pine beams. Hardscraped rift and quarter sawn white oak floors. Visual Comfort & Co. Darlana Pendants. Artistic Tile Calacatta Gold polished and honed marble backsplash tile. Wolf 48" Rangetop with 6 burners, griddle and stainless steel controls. Custom range hood with a Best custom hood insert. Wolf double wall oven. Wolf microwave drawer. Paneled front Sub-Zero double refrigerator drawers.
General contracting by Martin Bros. Contracting, Inc.; Architecture by Helman Sechrist Architecture; Home Design by Maple & White Design; Photography by Marie Kinney Photography.
Images are the property of Martin Bros. Contracting, Inc. and may not be used without written permission.
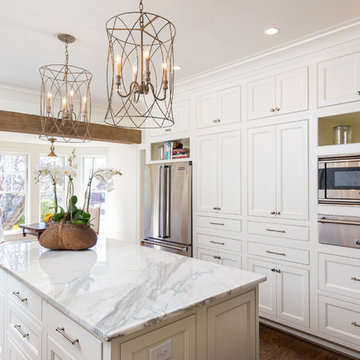
Brendon Pinola
Inspiration for a mid-sized country u-shaped eat-in kitchen in Birmingham with an undermount sink, recessed-panel cabinets, white cabinets, marble benchtops, white splashback, marble splashback, panelled appliances, dark hardwood floors, with island, brown floor and white benchtop.
Inspiration for a mid-sized country u-shaped eat-in kitchen in Birmingham with an undermount sink, recessed-panel cabinets, white cabinets, marble benchtops, white splashback, marble splashback, panelled appliances, dark hardwood floors, with island, brown floor and white benchtop.
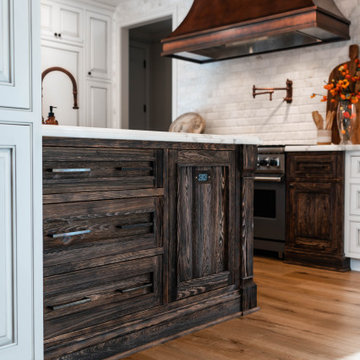
Hand-crafted Copper Range Hood with Antique finish by Raw Urth Designs in a cozy farm house style. | Design by House of L Designs
Mid-sized country eat-in kitchen in Other with beaded inset cabinets, dark wood cabinets, marble benchtops, white splashback, marble splashback, stainless steel appliances, light hardwood floors, with island, brown floor and white benchtop.
Mid-sized country eat-in kitchen in Other with beaded inset cabinets, dark wood cabinets, marble benchtops, white splashback, marble splashback, stainless steel appliances, light hardwood floors, with island, brown floor and white benchtop.
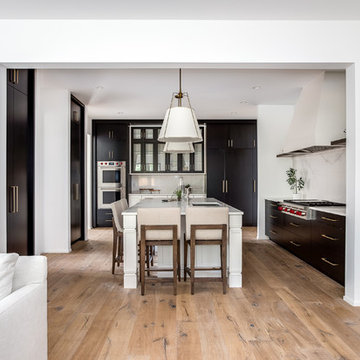
Inspiration for a large country galley kitchen in Denver with a farmhouse sink, shaker cabinets, black cabinets, marble benchtops, white splashback, marble splashback, stainless steel appliances, light hardwood floors, with island, brown floor and white benchtop.
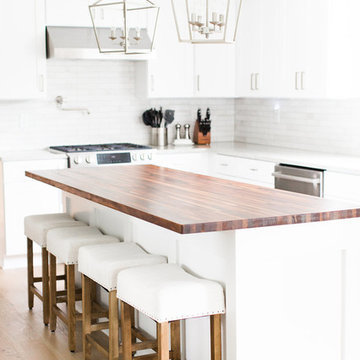
Laura Rae Photography
Design ideas for a large country l-shaped eat-in kitchen in Minneapolis with white cabinets, wood benchtops, white splashback, stainless steel appliances, with island, beige floor, light hardwood floors, an undermount sink, shaker cabinets and marble splashback.
Design ideas for a large country l-shaped eat-in kitchen in Minneapolis with white cabinets, wood benchtops, white splashback, stainless steel appliances, with island, beige floor, light hardwood floors, an undermount sink, shaker cabinets and marble splashback.
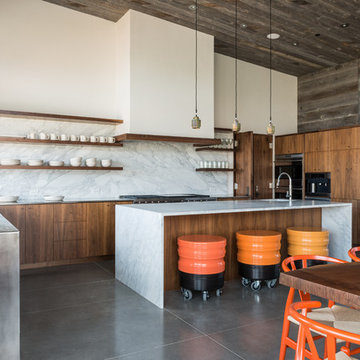
Design ideas for a country u-shaped eat-in kitchen in Other with an undermount sink, open cabinets, medium wood cabinets, white splashback, stainless steel appliances, concrete floors, with island and marble splashback.
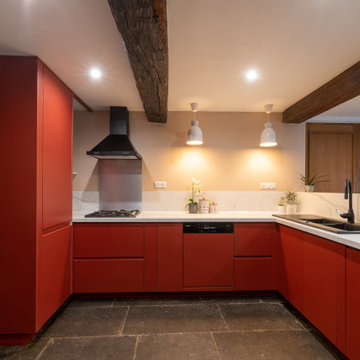
This is an example of a country u-shaped open plan kitchen in Other with a double-bowl sink, flat-panel cabinets, red cabinets, marble benchtops, white splashback, marble splashback, black appliances, slate floors, no island, grey floor, white benchtop, wood and exposed beam.
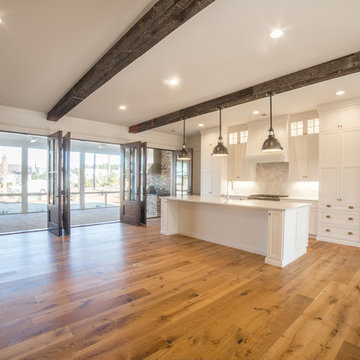
Dream Finders Homes
Photo of a mid-sized country single-wall eat-in kitchen in Atlanta with a farmhouse sink, shaker cabinets, white cabinets, marble benchtops, white splashback, marble splashback, stainless steel appliances, medium hardwood floors, with island and brown floor.
Photo of a mid-sized country single-wall eat-in kitchen in Atlanta with a farmhouse sink, shaker cabinets, white cabinets, marble benchtops, white splashback, marble splashback, stainless steel appliances, medium hardwood floors, with island and brown floor.
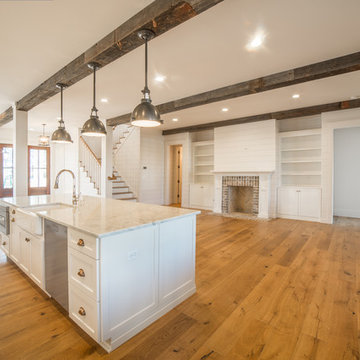
Dream Finders Homes
This is an example of a mid-sized country single-wall eat-in kitchen in Atlanta with a farmhouse sink, shaker cabinets, white cabinets, marble benchtops, white splashback, marble splashback, stainless steel appliances, medium hardwood floors, with island and brown floor.
This is an example of a mid-sized country single-wall eat-in kitchen in Atlanta with a farmhouse sink, shaker cabinets, white cabinets, marble benchtops, white splashback, marble splashback, stainless steel appliances, medium hardwood floors, with island and brown floor.
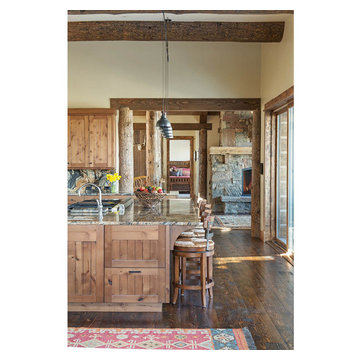
Whitney Kamman
Mid-sized country eat-in kitchen in Other with distressed cabinets, marble benchtops, marble splashback, stainless steel appliances, medium hardwood floors, with island and brown floor.
Mid-sized country eat-in kitchen in Other with distressed cabinets, marble benchtops, marble splashback, stainless steel appliances, medium hardwood floors, with island and brown floor.
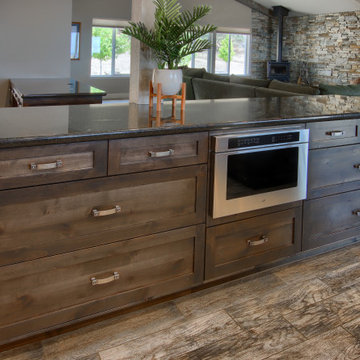
Large country l-shaped open plan kitchen in Other with an undermount sink, shaker cabinets, brown cabinets, granite benchtops, brown splashback, marble splashback, stainless steel appliances, porcelain floors, with island, brown floor, black benchtop and vaulted.
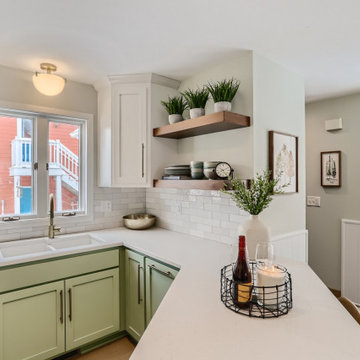
Design ideas for a small country u-shaped eat-in kitchen in Minneapolis with an undermount sink, shaker cabinets, green cabinets, quartz benchtops, white splashback, marble splashback, stainless steel appliances, light hardwood floors, a peninsula, white benchtop and brown floor.
Country Kitchen with Marble Splashback Design Ideas
8