Country Kitchen with Soapstone Benchtops Design Ideas
Refine by:
Budget
Sort by:Popular Today
101 - 120 of 3,305 photos
Item 1 of 3

Mid-sized country kitchen in Houston with a farmhouse sink, recessed-panel cabinets, blue cabinets, soapstone benchtops, black splashback, stone slab splashback, slate floors, grey floor and black benchtop.

This is an example of a mid-sized country u-shaped eat-in kitchen in New York with a farmhouse sink, shaker cabinets, medium wood cabinets, soapstone benchtops, white splashback, ceramic splashback, stainless steel appliances, medium hardwood floors, with island, brown floor, grey benchtop and exposed beam.
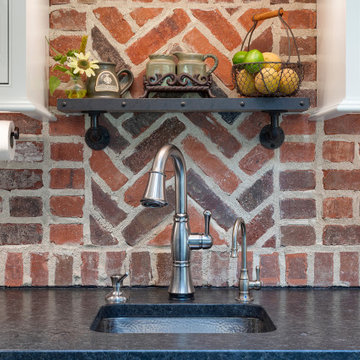
Rustic kitchen design featuring 50/50 blend of Peppermill and Englishpub thin brick with Ivory Buff mortar.
Design ideas for a large country u-shaped eat-in kitchen in Other with white cabinets, brick splashback, stainless steel appliances, light hardwood floors, with island, brown floor, a farmhouse sink, recessed-panel cabinets, soapstone benchtops, red splashback and black benchtop.
Design ideas for a large country u-shaped eat-in kitchen in Other with white cabinets, brick splashback, stainless steel appliances, light hardwood floors, with island, brown floor, a farmhouse sink, recessed-panel cabinets, soapstone benchtops, red splashback and black benchtop.
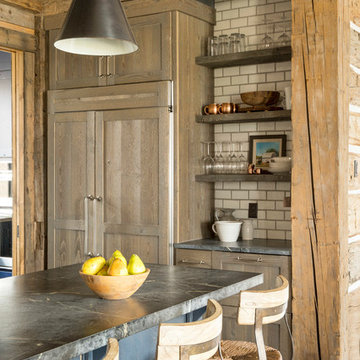
Martha O'Hara Interiors, Interior Design & Photo Styling | Troy Thies, Photography | Artwork by Jessie Rasche |
Please Note: All “related,” “similar,” and “sponsored” products tagged or listed by Houzz are not actual products pictured. They have not been approved by Martha O’Hara Interiors nor any of the professionals credited. For information about our work, please contact design@oharainteriors.com.
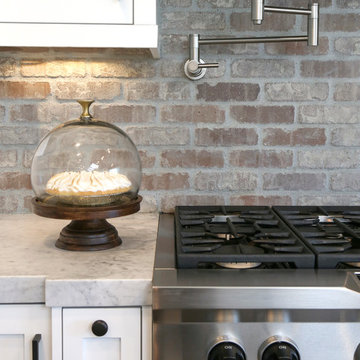
Julie Cimpko
Inspiration for a country l-shaped eat-in kitchen in Orange County with a farmhouse sink, shaker cabinets, white cabinets, soapstone benchtops, red splashback, brick splashback, stainless steel appliances, dark hardwood floors and with island.
Inspiration for a country l-shaped eat-in kitchen in Orange County with a farmhouse sink, shaker cabinets, white cabinets, soapstone benchtops, red splashback, brick splashback, stainless steel appliances, dark hardwood floors and with island.
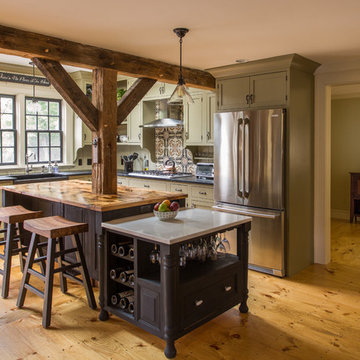
The 1790 Garvin-Weeks Farmstead is a beautiful farmhouse with Georgian and Victorian period rooms as well as a craftsman style addition from the early 1900s. The original house was from the late 18th century, and the barn structure shortly after that. The client desired architectural styles for her new master suite, revamped kitchen, and family room, that paid close attention to the individual eras of the home. The master suite uses antique furniture from the Georgian era, and the floral wallpaper uses stencils from an original vintage piece. The kitchen and family room are classic farmhouse style, and even use timbers and rafters from the original barn structure. The expansive kitchen island uses reclaimed wood, as does the dining table. The custom cabinetry, milk paint, hand-painted tiles, soapstone sink, and marble baking top are other important elements to the space. The historic home now shines.
Eric Roth
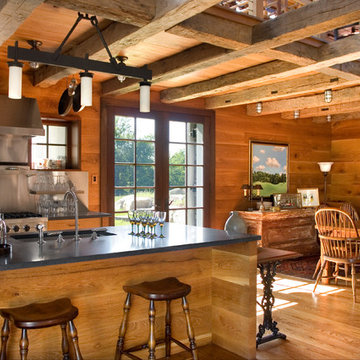
Linda Hall
Design ideas for a mid-sized country eat-in kitchen in New York with open cabinets, medium wood cabinets, with island, an undermount sink, metallic splashback, stainless steel appliances, medium hardwood floors and soapstone benchtops.
Design ideas for a mid-sized country eat-in kitchen in New York with open cabinets, medium wood cabinets, with island, an undermount sink, metallic splashback, stainless steel appliances, medium hardwood floors and soapstone benchtops.
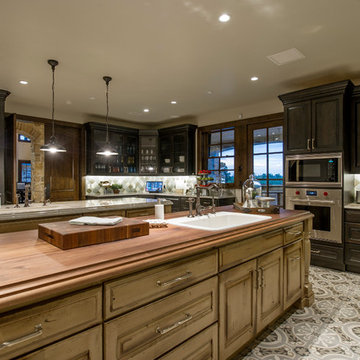
This exclusive guest home features excellent and easy to use technology throughout. The idea and purpose of this guesthouse is to host multiple charity events, sporting event parties, and family gatherings. The roughly 90-acre site has impressive views and is a one of a kind property in Colorado.
The project features incredible sounding audio and 4k video distributed throughout (inside and outside). There is centralized lighting control both indoors and outdoors, an enterprise Wi-Fi network, HD surveillance, and a state of the art Crestron control system utilizing iPads and in-wall touch panels. Some of the special features of the facility is a powerful and sophisticated QSC Line Array audio system in the Great Hall, Sony and Crestron 4k Video throughout, a large outdoor audio system featuring in ground hidden subwoofers by Sonance surrounding the pool, and smart LED lighting inside the gorgeous infinity pool.
J Gramling Photos
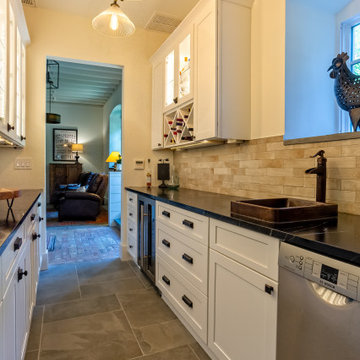
Restored Barn. White Shaker kitchen with rustic reclaimed wood Island. Large casement windows and professional appliances. Hood in front of windows.
Lofted ceilings. Speed oven. Very large porcelain tiles. extra large pendant lights.
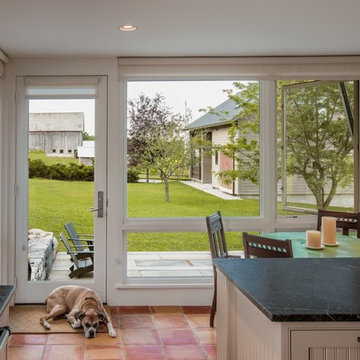
Bob Schatz
Inspiration for a country kitchen in Burlington with a farmhouse sink, beaded inset cabinets, soapstone benchtops, stainless steel appliances, terra-cotta floors and with island.
Inspiration for a country kitchen in Burlington with a farmhouse sink, beaded inset cabinets, soapstone benchtops, stainless steel appliances, terra-cotta floors and with island.
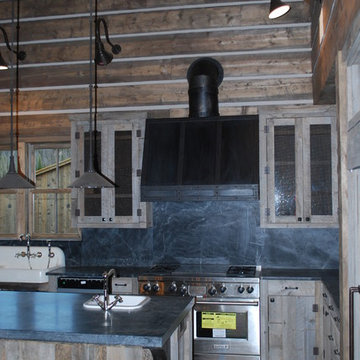
Design ideas for a mid-sized country u-shaped kitchen in Denver with a farmhouse sink, flat-panel cabinets, light wood cabinets, soapstone benchtops, black splashback, stone slab splashback, stainless steel appliances, porcelain floors and with island.
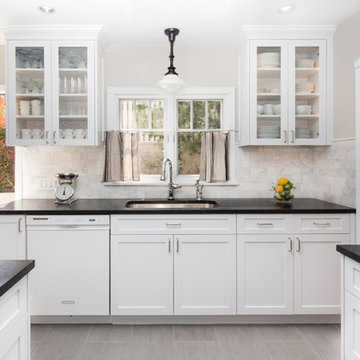
This Transitional Farmhouse Kitchen was completely remodeled and the home is nestled on the border of Pasadena and South Pasadena. Our goal was to keep the original charm of our client’s home while updating the kitchen in a way that was fresh and current.
Our design inspiration began with a deep green soapstone counter top paired with creamy white cabinetry. Carrera marble subway tile for the backsplash is a luxurious splurge and adds classic elegance to the space. The stainless steel appliances and sink create a more transitional feel, while the shaker style cabinetry doors and schoolhouse light fixture are in keeping with the original style of the home.
Tile flooring resembling concrete is clean and simple and seeded glass in the upper cabinet doors help make the space feel open and light. This kitchen has a hidden microwave and custom range hood design, as well as a new pantry area, for added storage. The pantry area features an appliance garage and deep-set counter top for multi-purpose use. These features add value to this small space.
The finishing touches are polished nickel cabinet hardware, which add a vintage look and the cafe curtains are the handiwork of the homeowner. We truly enjoyed the collaborative effort in this kitchen.
Photography by Erika Beirman
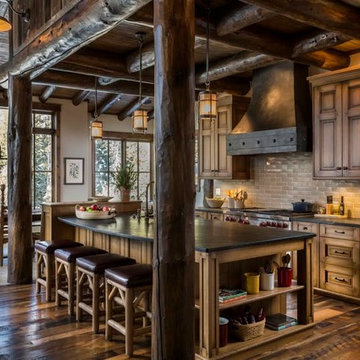
Photo of a large country galley eat-in kitchen in Denver with raised-panel cabinets, medium wood cabinets, with island, soapstone benchtops, beige splashback, stone tile splashback, stainless steel appliances, a farmhouse sink and dark hardwood floors.
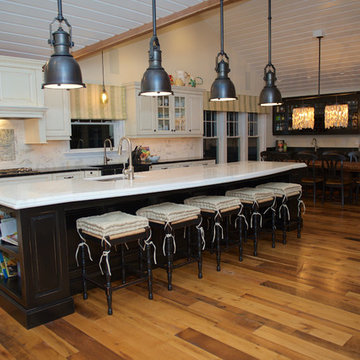
Rustic kitchen with mixed cabinetry and counter top materials
Photo of a large country galley eat-in kitchen in Other with a farmhouse sink, raised-panel cabinets, distressed cabinets, soapstone benchtops, grey splashback, subway tile splashback, stainless steel appliances, medium hardwood floors and with island.
Photo of a large country galley eat-in kitchen in Other with a farmhouse sink, raised-panel cabinets, distressed cabinets, soapstone benchtops, grey splashback, subway tile splashback, stainless steel appliances, medium hardwood floors and with island.
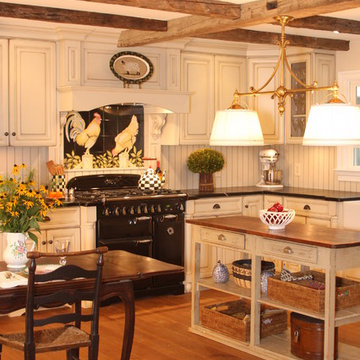
Photo: K. Priscilla Jones
This is an example of a mid-sized country l-shaped eat-in kitchen in DC Metro with a farmhouse sink, soapstone benchtops, black appliances, with island, multi-coloured splashback, medium hardwood floors and beaded inset cabinets.
This is an example of a mid-sized country l-shaped eat-in kitchen in DC Metro with a farmhouse sink, soapstone benchtops, black appliances, with island, multi-coloured splashback, medium hardwood floors and beaded inset cabinets.
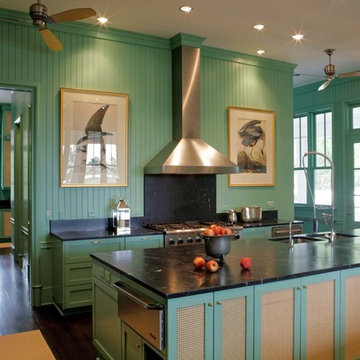
Photographer: Richard Leo Johnson
Photo of a country kitchen in Atlanta with an undermount sink, recessed-panel cabinets, green cabinets, soapstone benchtops, black splashback, stone slab splashback and stainless steel appliances.
Photo of a country kitchen in Atlanta with an undermount sink, recessed-panel cabinets, green cabinets, soapstone benchtops, black splashback, stone slab splashback and stainless steel appliances.
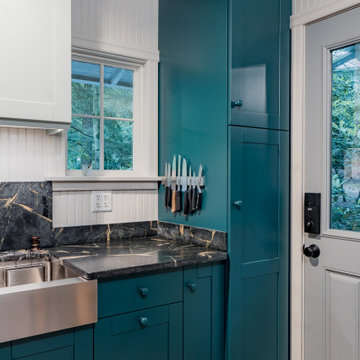
A cozy and intimate kitchen in a summer home right here in South Lebanon. The kitchen is used by an avid baker and was custom built to suit those needs.
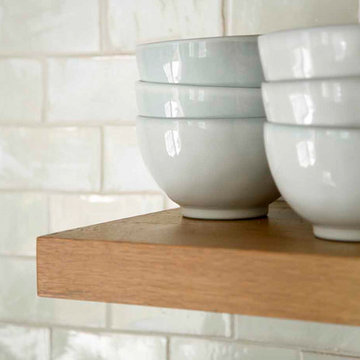
Floating shelves made out of reclaimed antique oak and outfitted with custom downlighting created a place to store and display plates, bowls, glasses, pitchers, and other pretty kitchen items.
Photos by Eric Roth
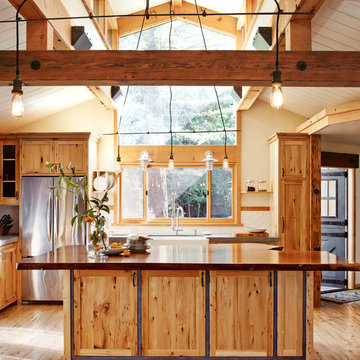
Inspiration for an expansive country u-shaped open plan kitchen in New York with a drop-in sink, recessed-panel cabinets, medium wood cabinets, soapstone benchtops, white splashback, stone slab splashback, stainless steel appliances, medium hardwood floors and with island.
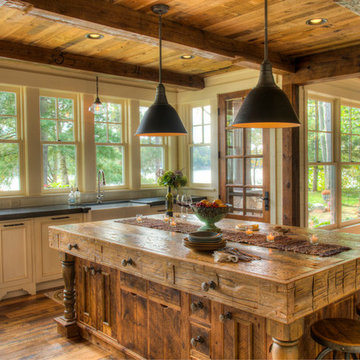
Design ideas for a large country l-shaped eat-in kitchen in Minneapolis with a farmhouse sink, beaded inset cabinets, white cabinets, soapstone benchtops, white splashback, dark hardwood floors, with island, brown floor and black benchtop.
Country Kitchen with Soapstone Benchtops Design Ideas
6