Country Kitchen with Soapstone Benchtops Design Ideas
Refine by:
Budget
Sort by:Popular Today
161 - 180 of 3,305 photos
Item 1 of 3
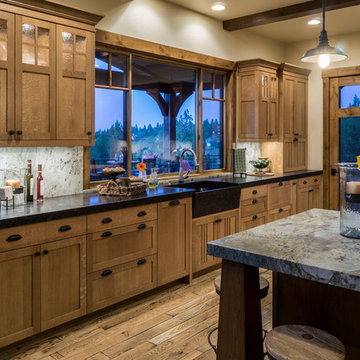
Ross Chandler
This is an example of a large country u-shaped separate kitchen in Other with a farmhouse sink, shaker cabinets, medium wood cabinets, soapstone benchtops, multi-coloured splashback, stone slab splashback, panelled appliances, medium hardwood floors, multiple islands, brown floor and black benchtop.
This is an example of a large country u-shaped separate kitchen in Other with a farmhouse sink, shaker cabinets, medium wood cabinets, soapstone benchtops, multi-coloured splashback, stone slab splashback, panelled appliances, medium hardwood floors, multiple islands, brown floor and black benchtop.
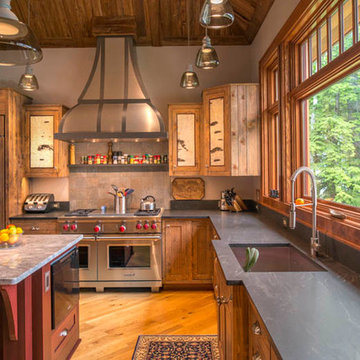
John Griebsch
Inspiration for a large country l-shaped kitchen in Boston with an undermount sink, shaker cabinets, medium wood cabinets, soapstone benchtops, beige splashback, stainless steel appliances, medium hardwood floors, with island and brown floor.
Inspiration for a large country l-shaped kitchen in Boston with an undermount sink, shaker cabinets, medium wood cabinets, soapstone benchtops, beige splashback, stainless steel appliances, medium hardwood floors, with island and brown floor.
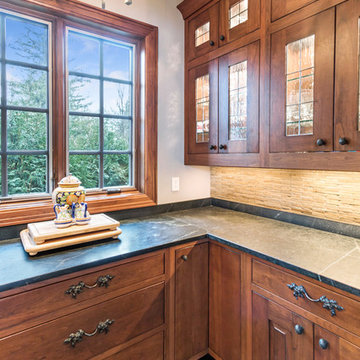
Lowell Custom Homes, Lake Geneva, WI.
This private lakeside retreat in Lake Geneva, Wisconsin
Butler's pantry with rustic wood cabinetry, drawer storage, display cabinets, pencil backsplash, soapstone countertops
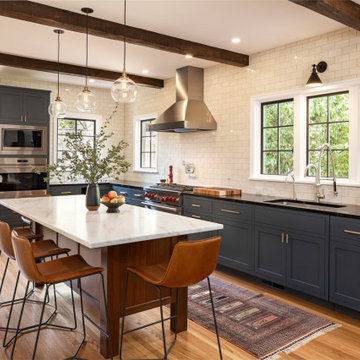
Design ideas for a large country l-shaped eat-in kitchen in Portland with an undermount sink, shaker cabinets, blue cabinets, soapstone benchtops, white splashback, subway tile splashback, stainless steel appliances, light hardwood floors, with island and black benchtop.
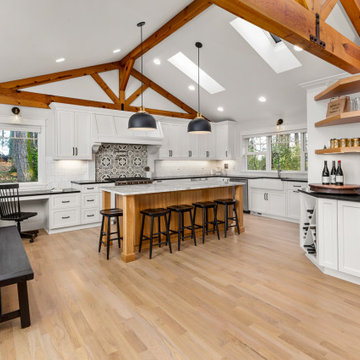
Design ideas for a country eat-in kitchen in Portland with a farmhouse sink, shaker cabinets, white cabinets, soapstone benchtops, white splashback, subway tile splashback, stainless steel appliances, light hardwood floors, with island, black benchtop and vaulted.

This “Blue for You” kitchen is truly a cook’s kitchen with its 48” Wolf dual fuel range, steamer oven, ample 48” built-in refrigeration and drawer microwave. The 11-foot-high ceiling features a 12” lighted tray with crown molding. The 9’-6” high cabinetry, together with a 6” high crown finish neatly to the underside of the tray. The upper wall cabinets are 5-feet high x 13” deep, offering ample storage in this 324 square foot kitchen. The custom cabinetry painted the color of Benjamin Moore’s “Jamestown Blue” (HC-148) on the perimeter and “Hamilton Blue” (HC-191) on the island and Butler’s Pantry. The main sink is a cast iron Kohler farm sink, with a Kohler cast iron under mount prep sink in the (100” x 42”) island. While this kitchen features much storage with many cabinetry features, it’s complemented by the adjoining butler’s pantry that services the formal dining room. This room boasts 36 lineal feet of cabinetry with over 71 square feet of counter space. Not outdone by the kitchen, this pantry also features a farm sink, dishwasher, and under counter wine refrigeration.
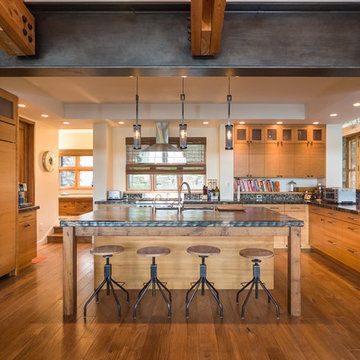
Country l-shaped open plan kitchen in Seattle with a double-bowl sink, flat-panel cabinets, light wood cabinets, soapstone benchtops, multi-coloured splashback, mosaic tile splashback, stainless steel appliances, light hardwood floors, with island and beige floor.
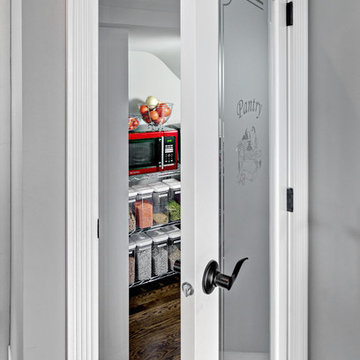
Mid-sized country l-shaped kitchen pantry in Minneapolis with an undermount sink, shaker cabinets, white cabinets, soapstone benchtops, white splashback, ceramic splashback, panelled appliances, dark hardwood floors and with island.
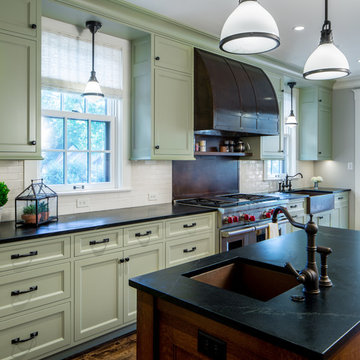
BRANDON STENGEL
Design ideas for a large country galley open plan kitchen in Minneapolis with a farmhouse sink, recessed-panel cabinets, green cabinets, white splashback, ceramic splashback, dark hardwood floors, stainless steel appliances, soapstone benchtops and multiple islands.
Design ideas for a large country galley open plan kitchen in Minneapolis with a farmhouse sink, recessed-panel cabinets, green cabinets, white splashback, ceramic splashback, dark hardwood floors, stainless steel appliances, soapstone benchtops and multiple islands.
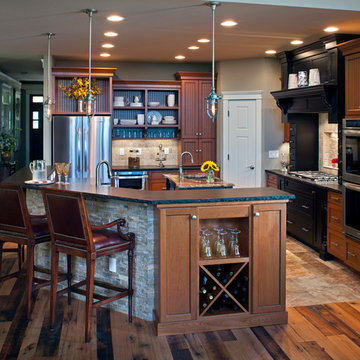
The kitchen is the central focus of the main living area, defined by an angled breakfast bar with a facade of narrow, rectangular limestone slate tiles set in a random pattern. Leathered Cappuccino granite with a chiseled edge by Viktor's Granite and Marble dresses the top. The industrial style pendant fixtures are from Christie's Lighting. Brodie Smith of Packard Cabinetry added the compact wine bar, positioned for convenient access from the adjoining living room. Impeccable workmanship is evident in the cabinetry, which was custom designed and hand-crafted by Packard Cabinetry. The cooking area's "hearth" is maple and given a deep espresso glaze. A shallow niche, inset into the tumbled marble tile backsplash, echoes the narrow tiles of the breakfast bar facing and is artfully illuminated by LED lights. The faux apothecary drawers on either side conceal pull-out spice racks.
By Kate O'Connor
Photography by David Dietrich
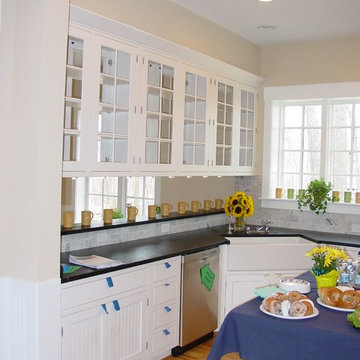
New England style farmhouse designed with efficiency in mind. This house was the 10th LEED certified home in the country.
This is an example of a large country l-shaped open plan kitchen in Richmond with a farmhouse sink, shaker cabinets, white cabinets, soapstone benchtops, white splashback, ceramic splashback, stainless steel appliances, light hardwood floors and with island.
This is an example of a large country l-shaped open plan kitchen in Richmond with a farmhouse sink, shaker cabinets, white cabinets, soapstone benchtops, white splashback, ceramic splashback, stainless steel appliances, light hardwood floors and with island.
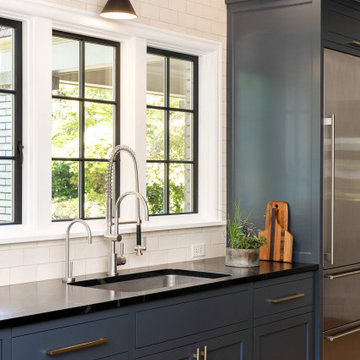
Design ideas for a large country l-shaped eat-in kitchen in Portland with an undermount sink, shaker cabinets, blue cabinets, soapstone benchtops, white splashback, subway tile splashback, stainless steel appliances, light hardwood floors, with island and black benchtop.
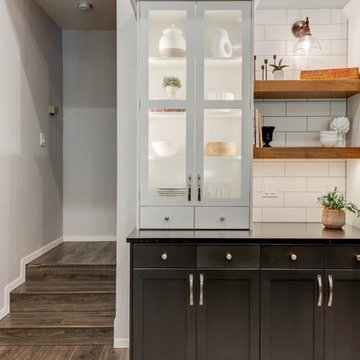
Mid-sized country eat-in kitchen in Portland with a farmhouse sink, shaker cabinets, black cabinets, soapstone benchtops, white splashback, subway tile splashback, stainless steel appliances, brown floor and black benchtop.
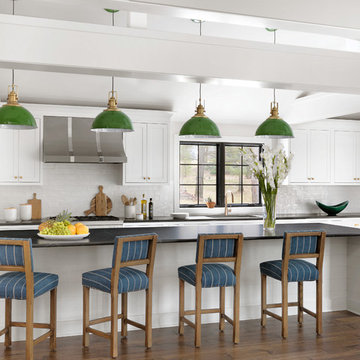
Country kitchen in St Louis with an undermount sink, shaker cabinets, white cabinets, soapstone benchtops, white splashback, subway tile splashback, stainless steel appliances, dark hardwood floors, with island and brown floor.
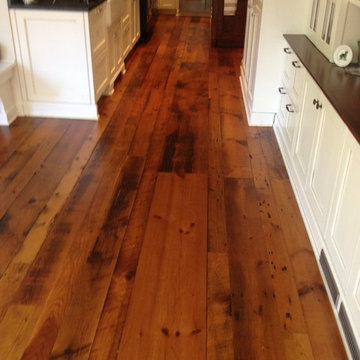
Robert A Civiletti
Design ideas for a large country u-shaped eat-in kitchen in Newark with a farmhouse sink, recessed-panel cabinets, white cabinets, soapstone benchtops, stainless steel appliances, medium hardwood floors and with island.
Design ideas for a large country u-shaped eat-in kitchen in Newark with a farmhouse sink, recessed-panel cabinets, white cabinets, soapstone benchtops, stainless steel appliances, medium hardwood floors and with island.
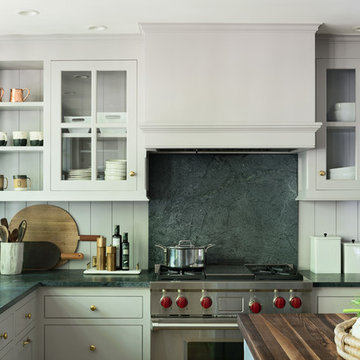
Design ideas for a mid-sized country u-shaped kitchen in New York with a farmhouse sink, flat-panel cabinets, grey cabinets, soapstone benchtops, green splashback, stone slab splashback, stainless steel appliances, light hardwood floors and with island.
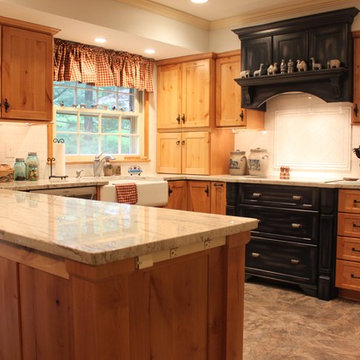
Inspiration for a mid-sized country single-wall eat-in kitchen in DC Metro with shaker cabinets, light wood cabinets, soapstone benchtops, white splashback, subway tile splashback, stainless steel appliances and slate floors.
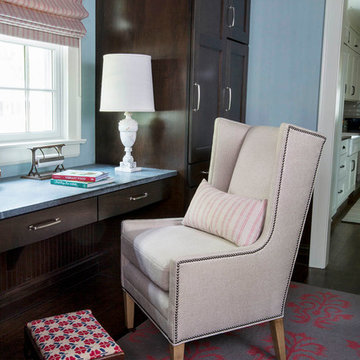
Heidi Zeiger
Inspiration for a country kitchen in Other with flat-panel cabinets, dark wood cabinets and soapstone benchtops.
Inspiration for a country kitchen in Other with flat-panel cabinets, dark wood cabinets and soapstone benchtops.
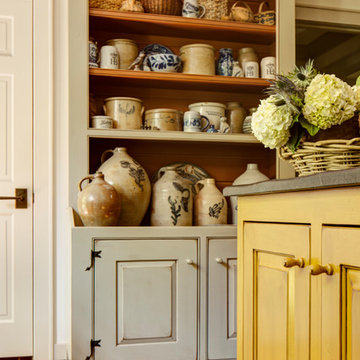
This is a close up shot of some gorgeous cabinetry made here in Aiken by Kelley Cabinetry. We designed this kitchen to look very old but it was an entire gut job renovation. Mast Construction was the GC.
Olin Redmon Photography
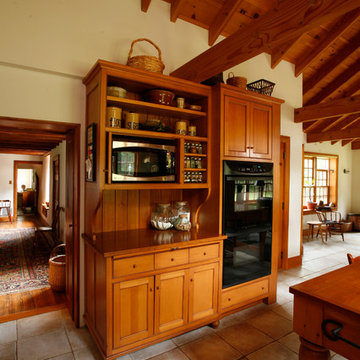
Kitchen and dining room addition to an historic farmhouse in Bucks County PA., featuring exposed beams, shaker style cabinetry in natural cherry, soapstone counter tops, mercer tile, hammered copper range hood and sink.
Design/build by Trueblood.
[Photo: by Tom Grimes]
Country Kitchen with Soapstone Benchtops Design Ideas
9