Country Kitchen with Soapstone Benchtops Design Ideas
Refine by:
Budget
Sort by:Popular Today
121 - 140 of 3,305 photos
Item 1 of 3
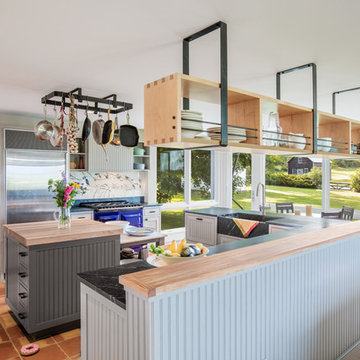
Bob Schatz
Design ideas for a large country eat-in kitchen in Burlington with a farmhouse sink, beaded inset cabinets, soapstone benchtops, white cabinets, stainless steel appliances, terra-cotta floors, multiple islands and brown floor.
Design ideas for a large country eat-in kitchen in Burlington with a farmhouse sink, beaded inset cabinets, soapstone benchtops, white cabinets, stainless steel appliances, terra-cotta floors, multiple islands and brown floor.
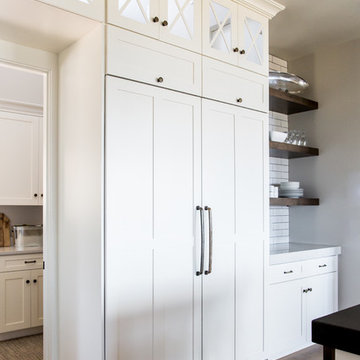
Design ideas for a large country single-wall open plan kitchen in Salt Lake City with a farmhouse sink, shaker cabinets, white cabinets, soapstone benchtops, white splashback, subway tile splashback, stainless steel appliances, medium hardwood floors and with island.
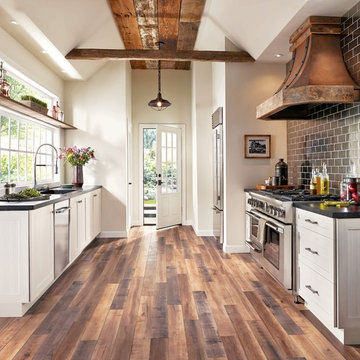
This is an example of a mid-sized country galley eat-in kitchen in San Diego with shaker cabinets, white cabinets, black splashback, subway tile splashback, stainless steel appliances, dark hardwood floors, no island, an undermount sink, soapstone benchtops and brown floor.
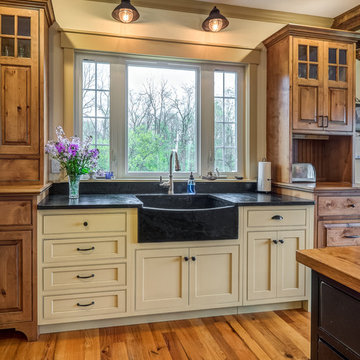
Dawn M Smith Photography
Photo of a large country kitchen in Other with a farmhouse sink, recessed-panel cabinets, soapstone benchtops, stainless steel appliances, light hardwood floors and with island.
Photo of a large country kitchen in Other with a farmhouse sink, recessed-panel cabinets, soapstone benchtops, stainless steel appliances, light hardwood floors and with island.
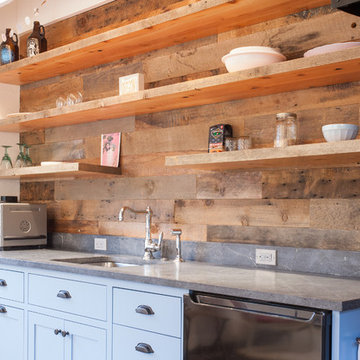
Painted White Reclaimed Wood wall paneling clads this guest space. In the kitchen, a reclaimed wood feature wall and floating reclaimed wood shelves were re-milled from wood pulled and re-used from the original structure. The open joists on the painted white ceiling give a feeling of extra head space and the natural wood textures provide warmth.
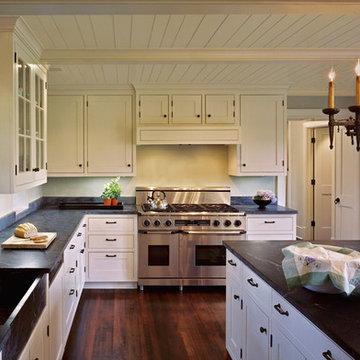
©️Maxwell MacKenzie Slate countertops and wood hood are features in the kitchen. THE HOME, ESSENTIALLY A RUIN WAS PRESERVED THROUGH NEGLECT. A CLARIFIED HISTORIC RENOVATION REMOVES BAY WINDOWS AND 1950’S WINDOWS FROM THE MAIN FAÇADE. TWO WINGS AND A THIRD FLOOR AND A SYMPATHETIC STAIRWAY ACCOMMODATE MODERN LIFE. MASONS WERE TASKED TO MAKE THE STONE WORK LOOK AS THOUGH “A FARMER BUILT THE WALLS DURING THE NON-PLANTING SEASON,” THE FINAL DESIGN SIMPLIFIES THE FIRST FLOOR PLAN AND LEAVES LOGICAL LOCATIONS FOR EXPANSION INTO COMING DECADES. AMONG OTHER AWARDS, THIS TRADITIONAL YET HISTORIC RENOVATION LOCATED IN MIDDLEBURG, VA HAS RECEIVED 2 AWARDS FROM THE AMERICAN INSTITUTE OF ARCHITECTURE.. AND A NATIONAL PRIVATE AWARD FROM VETTE WINDOWS
WASHINGTON DC ARCHITECT DONALD LOCOCO UPDATED THIS HISTORIC STONE HOUSE IN MIDDLEBURG, VA.lauded by the American Institute of Architects with an Award of Excellence for Historic Architecture, as well as an Award of Merit for Residential Architecture
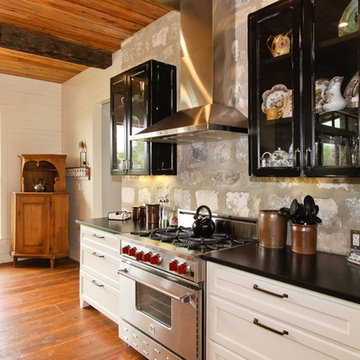
Tracy Taha Photography
Photo of a large country u-shaped eat-in kitchen in Austin with white cabinets, grey splashback, stainless steel appliances, an undermount sink, shaker cabinets, soapstone benchtops, stone tile splashback, medium hardwood floors and with island.
Photo of a large country u-shaped eat-in kitchen in Austin with white cabinets, grey splashback, stainless steel appliances, an undermount sink, shaker cabinets, soapstone benchtops, stone tile splashback, medium hardwood floors and with island.
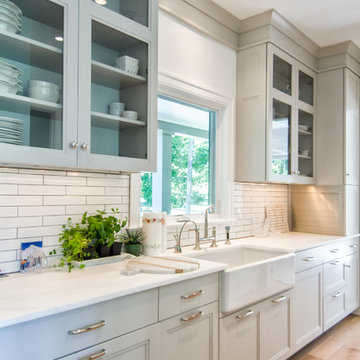
Design ideas for a large country galley open plan kitchen in New York with an undermount sink, recessed-panel cabinets, white cabinets, soapstone benchtops, white splashback, subway tile splashback, stainless steel appliances, light hardwood floors and with island.
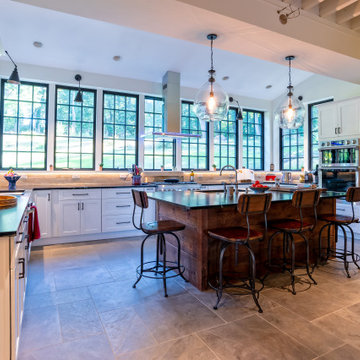
Restored Barn. White Shaker kitchen with rustic reclaimed wood Island. Large casement windows and professional appliances. Hood in front of windows.
Lofted ceilings. Speed oven. Very large porcelain tiles. extra large pendant lights.
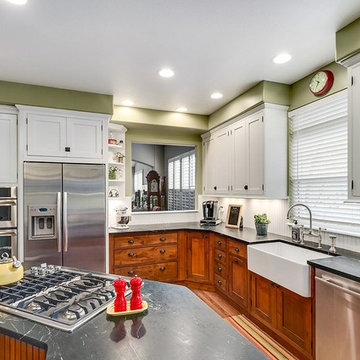
This Farmhouse Kitchen provides maximum function while creating a cozy and timeless space to host the family and friends.
Photo of a mid-sized country kitchen in Denver with a farmhouse sink, shaker cabinets, medium wood cabinets, soapstone benchtops, white splashback, timber splashback, stainless steel appliances, medium hardwood floors, brown floor and black benchtop.
Photo of a mid-sized country kitchen in Denver with a farmhouse sink, shaker cabinets, medium wood cabinets, soapstone benchtops, white splashback, timber splashback, stainless steel appliances, medium hardwood floors, brown floor and black benchtop.
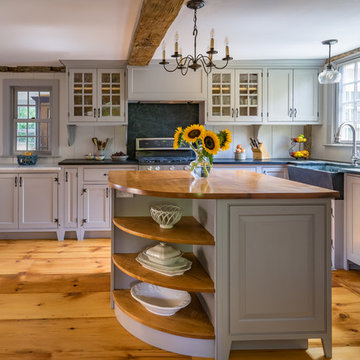
Eric Roth Photography
This is an example of a large country l-shaped eat-in kitchen in Boston with a farmhouse sink, recessed-panel cabinets, grey cabinets, soapstone benchtops, green splashback, stainless steel appliances, medium hardwood floors, with island and stone slab splashback.
This is an example of a large country l-shaped eat-in kitchen in Boston with a farmhouse sink, recessed-panel cabinets, grey cabinets, soapstone benchtops, green splashback, stainless steel appliances, medium hardwood floors, with island and stone slab splashback.
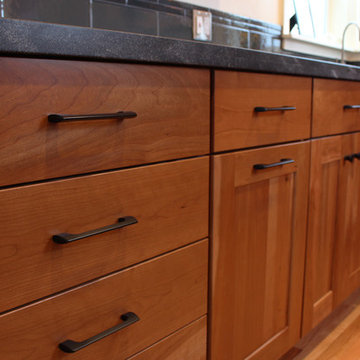
Cherry with a Light stain is so warm and inviting, reminding the clients of the tall redwood trees that surround the Blue Lake Valley. A modern Sable finish hardware from Top Knobs was used to create a streamlined look with a gentle contrast on the cabinets.
Nicolette Patton, CKD
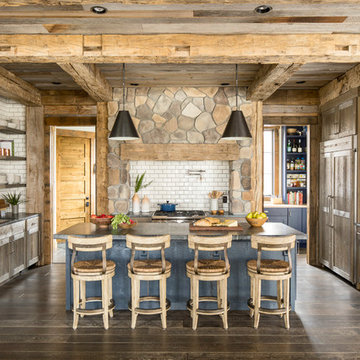
Martha O'Hara Interiors, Interior Design & Photo Styling | Troy Thies, Photography |
Please Note: All “related,” “similar,” and “sponsored” products tagged or listed by Houzz are not actual products pictured. They have not been approved by Martha O’Hara Interiors nor any of the professionals credited. For information about our work, please contact design@oharainteriors.com.
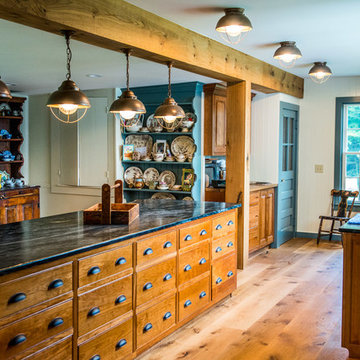
Live sawn wide plank solid White Oak flooring paired with Cherry cabinetry. Floors were custom sawn by Hull Forest Products from New England-grown White Oak. This cut of flooring contains a natural mix of quarter sawn, rift sawn, and plain sawn grain and reflects what the inside of a tree really looks like. Plank widths from 9-16 inches, plank lengths from 4-10+ feet. 4-6 week lead time for all orders. Nationwide shipping. 1-800-928-9602. www.hullforest.com
Photo by Max Sychev.
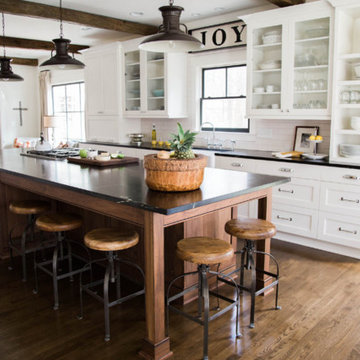
Avery-Lynn Photography
Photo of a large country galley eat-in kitchen in Atlanta with a farmhouse sink, shaker cabinets, white cabinets, soapstone benchtops, white splashback, ceramic splashback, stainless steel appliances, dark hardwood floors and with island.
Photo of a large country galley eat-in kitchen in Atlanta with a farmhouse sink, shaker cabinets, white cabinets, soapstone benchtops, white splashback, ceramic splashback, stainless steel appliances, dark hardwood floors and with island.
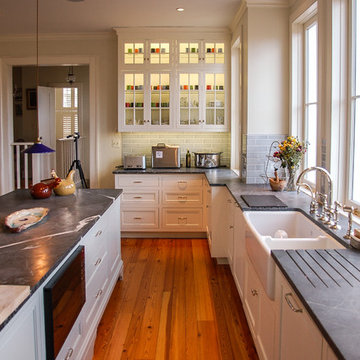
Photo of a mid-sized country l-shaped kitchen in DC Metro with a farmhouse sink, recessed-panel cabinets, white cabinets, soapstone benchtops, grey splashback, glass tile splashback, stainless steel appliances, medium hardwood floors and with island.
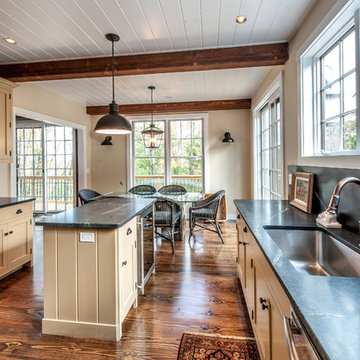
Barn Home Kitchen/Dining Room
Yankee Barn Homes
Stephanie Martin
Northpeak Design
Inspiration for a mid-sized country u-shaped eat-in kitchen in Boston with an undermount sink, recessed-panel cabinets, beige cabinets, soapstone benchtops, grey splashback, stone tile splashback, stainless steel appliances, dark hardwood floors, with island and brown floor.
Inspiration for a mid-sized country u-shaped eat-in kitchen in Boston with an undermount sink, recessed-panel cabinets, beige cabinets, soapstone benchtops, grey splashback, stone tile splashback, stainless steel appliances, dark hardwood floors, with island and brown floor.
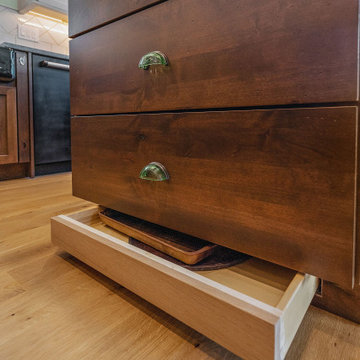
Hidden toekick storage drawer, rustic alder slab drawer fronts
Photo of a mid-sized country l-shaped open plan kitchen in New York with a farmhouse sink, shaker cabinets, distressed cabinets, soapstone benchtops, white splashback, porcelain splashback, black appliances, medium hardwood floors, with island, brown floor, grey benchtop and vaulted.
Photo of a mid-sized country l-shaped open plan kitchen in New York with a farmhouse sink, shaker cabinets, distressed cabinets, soapstone benchtops, white splashback, porcelain splashback, black appliances, medium hardwood floors, with island, brown floor, grey benchtop and vaulted.
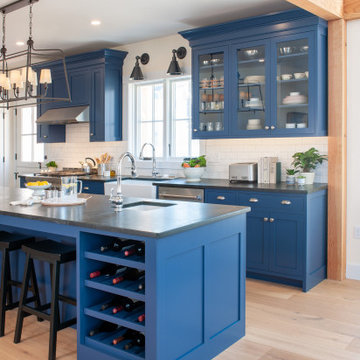
Kitchen design by Paul Dierkes, Architect featuring semi-custom Shaker-style cabinets with square inset face frame in Indigo Batik from the Crown Select line of Crown Point Cabinetry. Soapstone countertops, subway tile backsplash, wide-plank white oak flooring. Commercial-style stainless-steel appliances by KitchenAid.

This “Blue for You” kitchen is truly a cook’s kitchen with its 48” Wolf dual fuel range, steamer oven, ample 48” built-in refrigeration and drawer microwave. The 11-foot-high ceiling features a 12” lighted tray with crown molding. The 9’-6” high cabinetry, together with a 6” high crown finish neatly to the underside of the tray. The upper wall cabinets are 5-feet high x 13” deep, offering ample storage in this 324 square foot kitchen. The custom cabinetry painted the color of Benjamin Moore’s “Jamestown Blue” (HC-148) on the perimeter and “Hamilton Blue” (HC-191) on the island and Butler’s Pantry. The main sink is a cast iron Kohler farm sink, with a Kohler cast iron under mount prep sink in the (100” x 42”) island. While this kitchen features much storage with many cabinetry features, it’s complemented by the adjoining butler’s pantry that services the formal dining room. This room boasts 36 lineal feet of cabinetry with over 71 square feet of counter space. Not outdone by the kitchen, this pantry also features a farm sink, dishwasher, and under counter wine refrigeration.
Country Kitchen with Soapstone Benchtops Design Ideas
7