Country L-shaped Staircase Design Ideas
Refine by:
Budget
Sort by:Popular Today
41 - 60 of 1,369 photos
Item 1 of 3
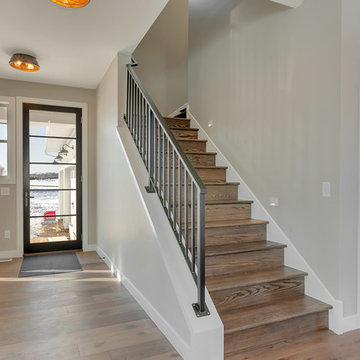
360REI
This is an example of a country wood l-shaped staircase in Minneapolis with wood risers and metal railing.
This is an example of a country wood l-shaped staircase in Minneapolis with wood risers and metal railing.
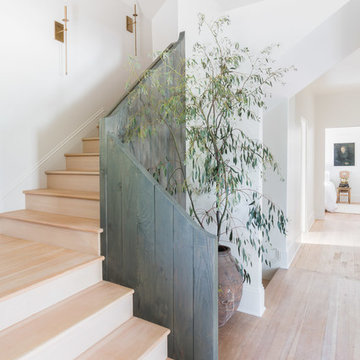
Inspiration for a country wood l-shaped staircase in Portland with wood risers and wood railing.
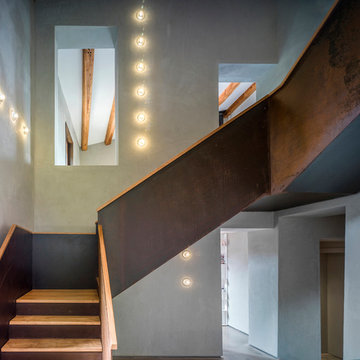
Fotografía: Jesús Granada
This is an example of a large country wood l-shaped staircase in Barcelona with metal risers.
This is an example of a large country wood l-shaped staircase in Barcelona with metal risers.
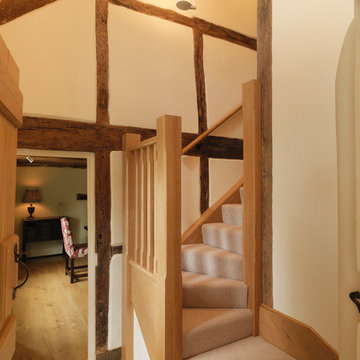
This hallway connects the kitchen area with the dining room, and the choice of oak flooring gives the space a coherent feel. The oak staircase leads to the bedroom area, and showcases the traditional beamed wall area. Contemporary lighting ensures this traditional cottage is light and airy. Photos by Steve Russell Studios
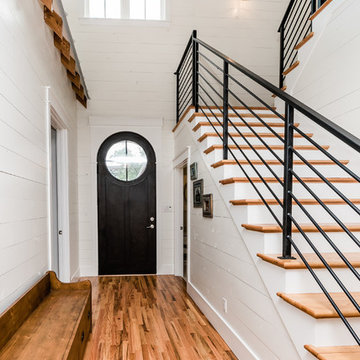
Modern Farmhouse Custom Home Design by Purser Architectural. Photography by White Orchid Photography. Granbury, Texas
Design ideas for a mid-sized country wood l-shaped staircase in Dallas with painted wood risers and metal railing.
Design ideas for a mid-sized country wood l-shaped staircase in Dallas with painted wood risers and metal railing.
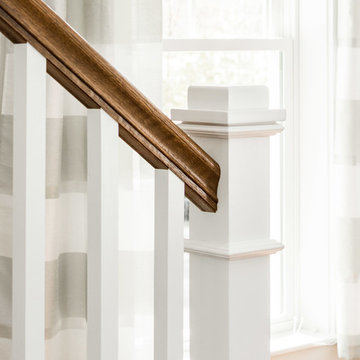
This 3,036 sq. ft custom farmhouse has layers of character on the exterior with metal roofing, cedar impressions and board and batten siding details. Inside, stunning hickory storehouse plank floors cover the home as well as other farmhouse inspired design elements such as sliding barn doors. The house has three bedrooms, two and a half bathrooms, an office, second floor laundry room, and a large living room with cathedral ceilings and custom fireplace.
Photos by Tessa Manning
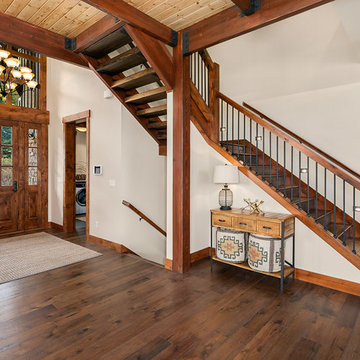
Country wood l-shaped staircase in Seattle with wood risers and wood railing.
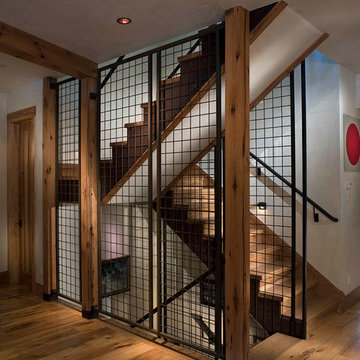
Shift-Architects, Telluride Co
Inspiration for a large country wood l-shaped staircase in Denver with wood risers.
Inspiration for a large country wood l-shaped staircase in Denver with wood risers.

Design ideas for a country wood l-shaped staircase with open risers, metal railing and wood walls.
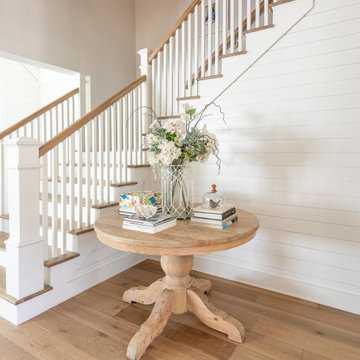
This is an example of a country wood l-shaped staircase in Dallas with painted wood risers, wood railing and planked wall panelling.
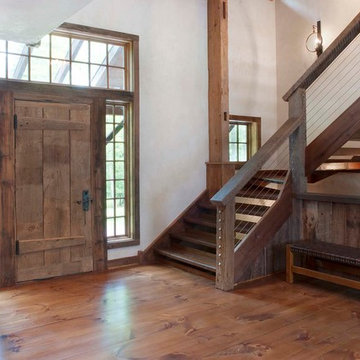
Katrina Mojzesz http://www.topkatphoto.com
Photo of a mid-sized country wood l-shaped staircase in Philadelphia with open risers.
Photo of a mid-sized country wood l-shaped staircase in Philadelphia with open risers.
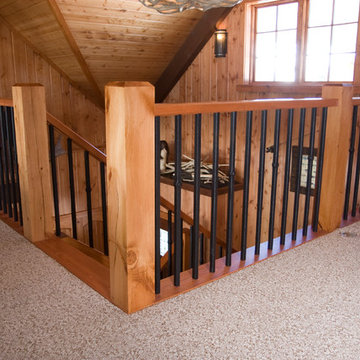
Jane Benson
Photo of a large country wood l-shaped staircase in Other with wood risers.
Photo of a large country wood l-shaped staircase in Other with wood risers.
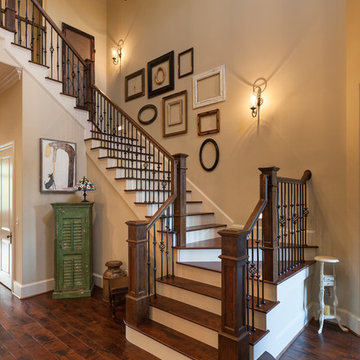
Connie Anderson Photography
Photo of a mid-sized country wood l-shaped staircase in Houston with wood risers.
Photo of a mid-sized country wood l-shaped staircase in Houston with wood risers.
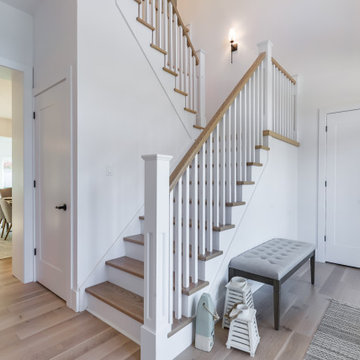
A Custom Two-Storey Modern Farmhouse Build Quality Homes built in Blue Mountains, Ontario.
Large country wood l-shaped staircase in Toronto with wood risers and wood railing.
Large country wood l-shaped staircase in Toronto with wood risers and wood railing.
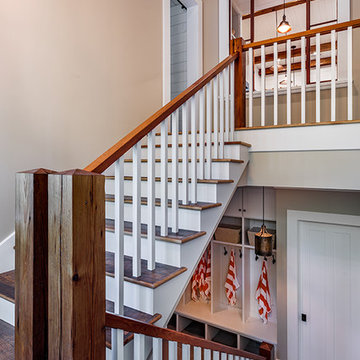
This light and airy lake house features an open plan and refined, clean lines that are reflected throughout in details like reclaimed wide plank heart pine floors, shiplap walls, V-groove ceilings and concealed cabinetry. The home's exterior combines Doggett Mountain stone with board and batten siding, accented by a copper roof.
Photography by Rebecca Lehde, Inspiro 8 Studios.
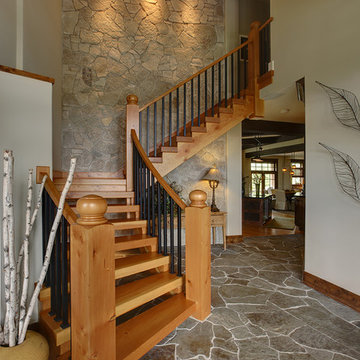
Inspiration for a mid-sized country wood l-shaped staircase in Chicago with open risers.
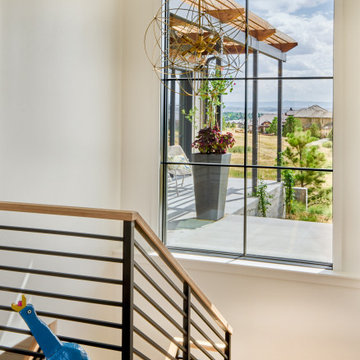
Country wood l-shaped staircase in Denver with wood risers and metal railing.
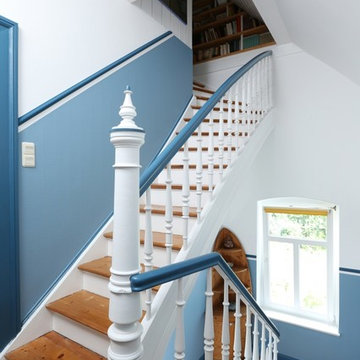
Design ideas for a mid-sized country wood l-shaped staircase in Other with wood risers.
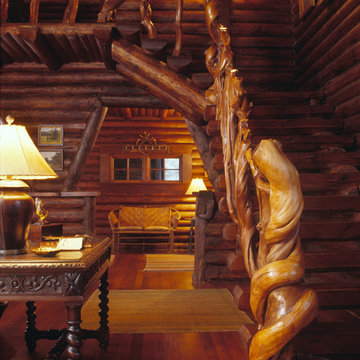
Located near Ennis, Montana, this cabin captures the essence of rustic style while maintaining modern comforts.
Jack Watkins’ father, the namesake of the creek by which this home is built, was involved in the construction of the Old Faithful Lodge. He originally built the cabin for he and his family in 1917, with small additions and upgrades over the years. The new owners’ desire was to update the home to better facilitate modern living, but without losing the original character. Windows and doors were added, and the kitchen and bathroom were completely remodeled. Well-placed porches were added to further integrate the interior spaces to their adjacent exterior counterparts, as well as a mud room—a practical requirement in rural Montana.
Today, details like the unique juniper handrail leading up to the library, will remind visitors and guests of its historical Western roots.
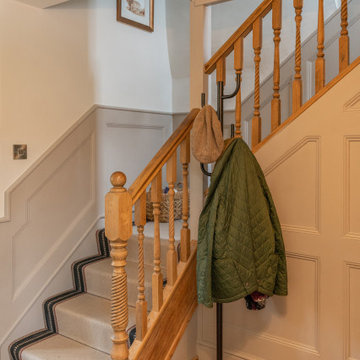
Small country carpeted l-shaped staircase in Oxfordshire with carpet risers, wood railing and panelled walls.
Country L-shaped Staircase Design Ideas
3